Idées déco de cuisines montagne avec une crédence en terre cuite
Trier par :
Budget
Trier par:Populaires du jour
1 - 20 sur 206 photos
1 sur 3
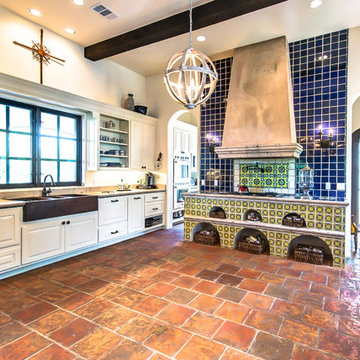
12x12 Antique Saltillo tile. Tile was ordered presealed, installed by Rustico Tile and Stone. Dark grout was left behind in texture to create a reclaimed terracotta tile look. Topcoat sealed with Terranano Sealer in Low Gloss finish.
Counters and bottom of hood is Pinon Cantera stone with painted Talavera Tiles throughout.
Materials Supplied and Installed by Rustico Tile and Stone. Wholesale prices and Worldwide Shipping.
(512) 260-9111 / info@rusticotile.com / RusticoTile.com
Rustico Tile and Stone
Photos by Jeff Harris, Austin Imaging

Cette photo montre une cuisine ouverte montagne en U et bois brun de taille moyenne avec un évier de ferme, un placard à porte shaker, un plan de travail en quartz, une crédence beige, une crédence en terre cuite, un électroménager en acier inoxydable, un sol en bois brun, îlot et un plan de travail blanc.

Recycled timber flooring has been carefully selected and laid to create a back panel on the island bench. Push to open doors are disguised by the highly featured boards. Natural light floods into this room via skylights and windows letting nature indoors.

Andrew Pogue Photography
Cette image montre une cuisine ouverte chalet en L et bois brun avec un placard à porte shaker, un plan de travail en bois, une crédence orange, une crédence en terre cuite et un électroménager en acier inoxydable.
Cette image montre une cuisine ouverte chalet en L et bois brun avec un placard à porte shaker, un plan de travail en bois, une crédence orange, une crédence en terre cuite et un électroménager en acier inoxydable.
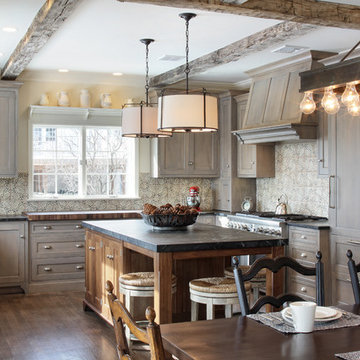
Designed by Peter Cardamone of Bluebell Kitchens, this rustically elegant kitchen boasts a myriad of textures and materials. The demure grey stained cabinetry is accentuated by the deep quartzite countertops, satin nickel hardware, walnut butcher block top and rustic wood beams.
Peter Kubilus Photography

Perimeter Cabinets and Bar:
Frameless Current by Crystal
Door style: Countryside
Wood: Rustic Cherry
Finish: Summer Wheat with Brown Highlight
Glass accent Doors: Clear Waterglass
Island Cabinets:
Frameless Encore by Crystal
Door style: Country French Square
Wood: Knotty Alder
Finish: Signature Rub Thru Mushroom Paint with Flat Sheen with Umber under color, Distressing and Wearing with Black Highlight.
SubZero / Wolf Appliance package
Tile: Brazilian Multicolor Slate and Granite slab insert tiles 2x2”
Plumbing: New Blanco Apron Front Sink (IKON)
Countertops: Granite 3CM Supreme Gold , with Ogee Flat edge.
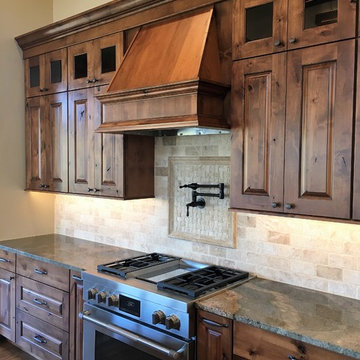
Woodland Cabinetry Rustic Kitchen
Inspiration pour une grande cuisine chalet en L avec un évier encastré, un placard avec porte à panneau surélevé, des portes de placard marrons, un plan de travail en granite, une crédence beige, une crédence en terre cuite, un électroménager en acier inoxydable, un sol en bois brun et îlot.
Inspiration pour une grande cuisine chalet en L avec un évier encastré, un placard avec porte à panneau surélevé, des portes de placard marrons, un plan de travail en granite, une crédence beige, une crédence en terre cuite, un électroménager en acier inoxydable, un sol en bois brun et îlot.
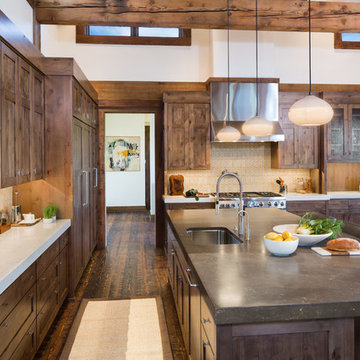
Karl Neumann
Inspiration pour une grande cuisine américaine chalet en L avec un évier encastré, un placard à porte shaker, des portes de placard marrons, un plan de travail en calcaire, une crédence jaune, une crédence en terre cuite, un électroménager en acier inoxydable, parquet foncé, îlot et un sol marron.
Inspiration pour une grande cuisine américaine chalet en L avec un évier encastré, un placard à porte shaker, des portes de placard marrons, un plan de travail en calcaire, une crédence jaune, une crédence en terre cuite, un électroménager en acier inoxydable, parquet foncé, îlot et un sol marron.
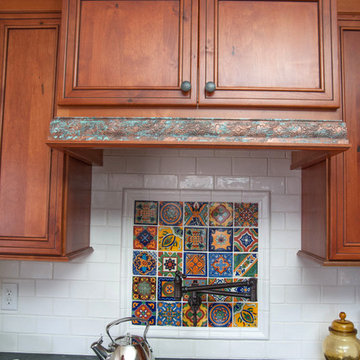
LTB Photography
Exemple d'une petite cuisine américaine montagne en U et bois vieilli avec un évier de ferme, un placard à porte plane, un plan de travail en stéatite, une crédence multicolore, une crédence en terre cuite, un électroménager en acier inoxydable, un sol en bois brun et une péninsule.
Exemple d'une petite cuisine américaine montagne en U et bois vieilli avec un évier de ferme, un placard à porte plane, un plan de travail en stéatite, une crédence multicolore, une crédence en terre cuite, un électroménager en acier inoxydable, un sol en bois brun et une péninsule.

Custom carved wood cabinetry with custom brass Inca handles and Moroccan tile
Idée de décoration pour une arrière-cuisine chalet en bois brun de taille moyenne avec un placard avec porte à panneau encastré, un plan de travail en bois, une crédence beige, une crédence en terre cuite, tomettes au sol, un sol beige, un plan de travail marron et poutres apparentes.
Idée de décoration pour une arrière-cuisine chalet en bois brun de taille moyenne avec un placard avec porte à panneau encastré, un plan de travail en bois, une crédence beige, une crédence en terre cuite, tomettes au sol, un sol beige, un plan de travail marron et poutres apparentes.

The 7,600 square-foot residence was designed for large, memorable gatherings of family and friends at the lake, as well as creating private spaces for smaller family gatherings. Keeping in dialogue with the surrounding site, a palette of natural materials and finishes was selected to provide a classic backdrop for all activities, bringing importance to the adjoining environment.
In optimizing the views of the lake and developing a strategy to maximize natural ventilation, an ideal, open-concept living scheme was implemented. The kitchen, dining room, living room and screened porch are connected, allowing for the large family gatherings to take place inside, should the weather not cooperate. Two main level master suites remain private from the rest of the program; yet provide a complete sense of incorporation. Bringing the natural finishes to the interior of the residence, provided the opportunity for unique focal points that complement the stunning stone fireplace and timber trusses.
Photographer: John Hession
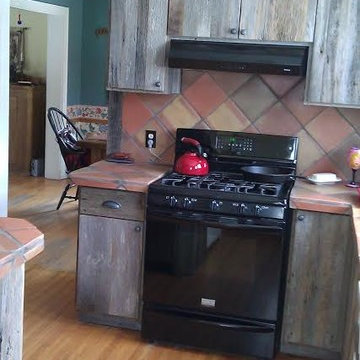
"New" barnwood kitchen with 100 year old wood. With soffits gone, custom cabinets were built to the ceiling with open top display shelving.
Inspiration pour une cuisine chalet en L fermée avec un évier de ferme, un placard à porte plane, des portes de placard grises, plan de travail carrelé, une crédence multicolore, une crédence en terre cuite, un électroménager noir et un sol en bois brun.
Inspiration pour une cuisine chalet en L fermée avec un évier de ferme, un placard à porte plane, des portes de placard grises, plan de travail carrelé, une crédence multicolore, une crédence en terre cuite, un électroménager noir et un sol en bois brun.
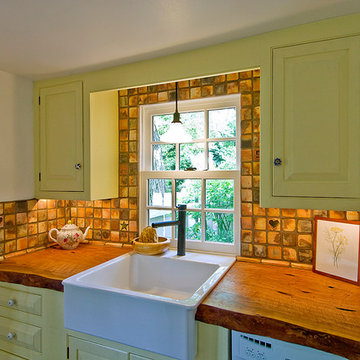
Concrete counter tops and wall tile from Mercer Museum in Doylestown Pa.
Cette photo montre une petite cuisine montagne en U fermée avec un évier de ferme, un placard avec porte à panneau surélevé, des portes de placard jaunes, une crédence en terre cuite, un électroménager blanc, un sol en ardoise, aucun îlot, un plan de travail en bois et une crédence beige.
Cette photo montre une petite cuisine montagne en U fermée avec un évier de ferme, un placard avec porte à panneau surélevé, des portes de placard jaunes, une crédence en terre cuite, un électroménager blanc, un sol en ardoise, aucun îlot, un plan de travail en bois et une crédence beige.
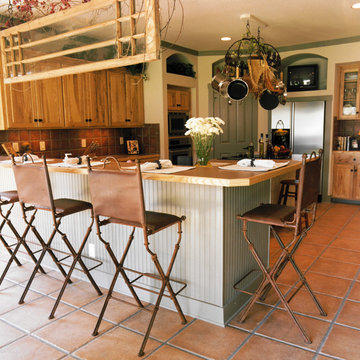
Cette image montre une cuisine américaine chalet en bois brun avec un plan de travail en bois, une crédence rouge, une crédence en terre cuite, un électroménager en acier inoxydable, tomettes au sol et une péninsule.

The design of this home was driven by the owners’ desire for a three-bedroom waterfront home that showcased the spectacular views and park-like setting. As nature lovers, they wanted their home to be organic, minimize any environmental impact on the sensitive site and embrace nature.
This unique home is sited on a high ridge with a 45° slope to the water on the right and a deep ravine on the left. The five-acre site is completely wooded and tree preservation was a major emphasis. Very few trees were removed and special care was taken to protect the trees and environment throughout the project. To further minimize disturbance, grades were not changed and the home was designed to take full advantage of the site’s natural topography. Oak from the home site was re-purposed for the mantle, powder room counter and select furniture.
The visually powerful twin pavilions were born from the need for level ground and parking on an otherwise challenging site. Fill dirt excavated from the main home provided the foundation. All structures are anchored with a natural stone base and exterior materials include timber framing, fir ceilings, shingle siding, a partial metal roof and corten steel walls. Stone, wood, metal and glass transition the exterior to the interior and large wood windows flood the home with light and showcase the setting. Interior finishes include reclaimed heart pine floors, Douglas fir trim, dry-stacked stone, rustic cherry cabinets and soapstone counters.
Exterior spaces include a timber-framed porch, stone patio with fire pit and commanding views of the Occoquan reservoir. A second porch overlooks the ravine and a breezeway connects the garage to the home.
Numerous energy-saving features have been incorporated, including LED lighting, on-demand gas water heating and special insulation. Smart technology helps manage and control the entire house.
Greg Hadley Photography
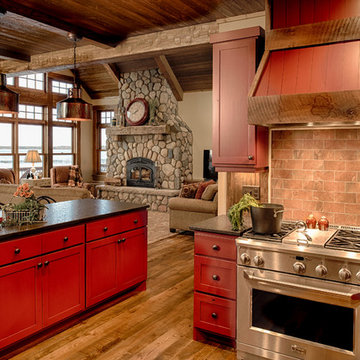
Aménagement d'une cuisine américaine montagne en U de taille moyenne avec un placard avec porte à panneau surélevé, des portes de placard rouges, un plan de travail en surface solide, une crédence rouge, une crédence en terre cuite, un électroménager en acier inoxydable, îlot et un sol en bois brun.

Modern rustic kitchen design featuring a custom metal bar cabinet with open shelving.
Idée de décoration pour une grande cuisine américaine chalet en U avec un évier encastré, un placard à porte plane, des portes de placard blanches, un plan de travail en surface solide, une crédence grise, une crédence en terre cuite, un électroménager en acier inoxydable, tomettes au sol, îlot, un sol orange, un plan de travail blanc et un plafond en bois.
Idée de décoration pour une grande cuisine américaine chalet en U avec un évier encastré, un placard à porte plane, des portes de placard blanches, un plan de travail en surface solide, une crédence grise, une crédence en terre cuite, un électroménager en acier inoxydable, tomettes au sol, îlot, un sol orange, un plan de travail blanc et un plafond en bois.
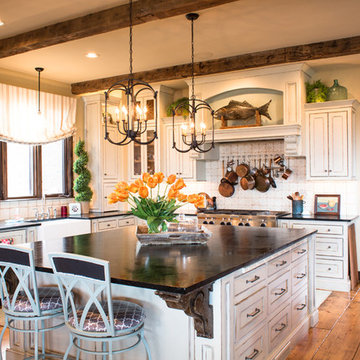
Exemple d'une grande cuisine américaine montagne en L et bois vieilli avec un évier de ferme, un plan de travail en stéatite, une crédence en terre cuite, un électroménager en acier inoxydable, un sol en bois brun, un placard avec porte à panneau encastré, une crédence blanche et îlot.
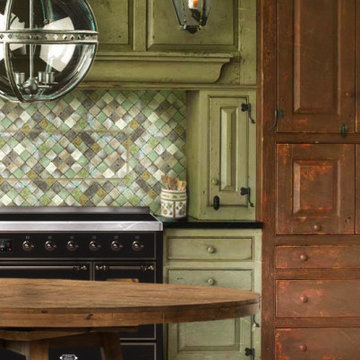
An example of what we can accomplish through our various trade relationships. Hand-made tiles, cabinetry and more.
Exemple d'une cuisine américaine linéaire montagne en bois vieilli de taille moyenne avec un évier de ferme, un placard avec porte à panneau surélevé, un plan de travail en granite, une crédence verte, une crédence en terre cuite, un électroménager noir, sol en béton ciré, un sol blanc et plan de travail noir.
Exemple d'une cuisine américaine linéaire montagne en bois vieilli de taille moyenne avec un évier de ferme, un placard avec porte à panneau surélevé, un plan de travail en granite, une crédence verte, une crédence en terre cuite, un électroménager noir, sol en béton ciré, un sol blanc et plan de travail noir.
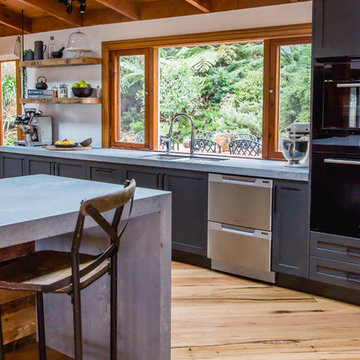
Recycled timber flooring has been carefully selected and laid to create a back panel on the island bench. Push to open doors are disguised by the highly featured boards. Natural light floods into this room via skylights and windows letting nature indoors.
Idées déco de cuisines montagne avec une crédence en terre cuite
1