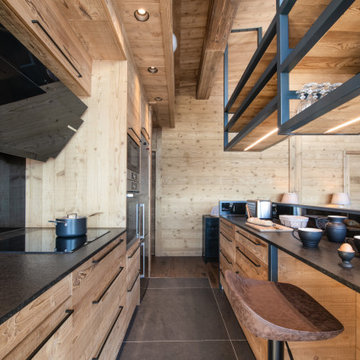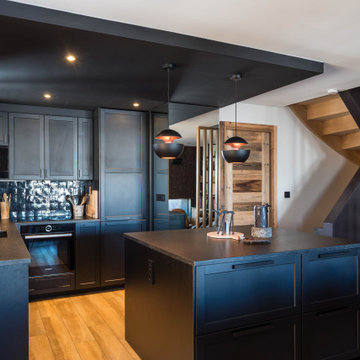Idées déco de cuisines montagne noires
Trier par :
Budget
Trier par:Populaires du jour
1 - 20 sur 3 732 photos
1 sur 3

Photos: Eric Lucero
Cette photo montre une grande cuisine américaine encastrable et bicolore montagne en L avec un évier encastré, un placard à porte plane, des portes de placard grises, une crédence grise, un sol en bois brun, îlot, un sol marron et un plan de travail blanc.
Cette photo montre une grande cuisine américaine encastrable et bicolore montagne en L avec un évier encastré, un placard à porte plane, des portes de placard grises, une crédence grise, un sol en bois brun, îlot, un sol marron et un plan de travail blanc.

The living, dining, and kitchen opt for views rather than walls. The living room is encircled by three, 16’ lift and slide doors, creating a room that feels comfortable sitting amongst the trees. Because of this the love and appreciation for the location are felt throughout the main floor. The emphasis on larger-than-life views is continued into the main sweet with a door for a quick escape to the wrap-around two-story deck.

Aménagement d'une cuisine ouverte montagne en U et bois brun avec un évier 2 bacs, un plan de travail en granite, une crédence noire, une crédence en carrelage de pierre, un électroménager en acier inoxydable, un sol en vinyl, îlot, un sol marron et plan de travail noir.

Rustic Stacked Stone Backsplash chosen to enhance the granite and warm oak cabinets.
French Creek Designers assisted the client in choosing a rustic stacked stone to enhance the granite countertops and warm oak cabinets. The client wanted a rustic feel to their kitchen.
Call 307-337-4500 to schedule a design consultation and measure to get your home improvement project underway. Stop by French Creek Designs Kitchen & Bath Design Center at 1030 W. Collins Dr., Casper, WY 82604 - corner of N. Poplar & Collins.
French Creek Designs Inspiration Project Completed and showcased for our customer. We appreciate you and thank you.
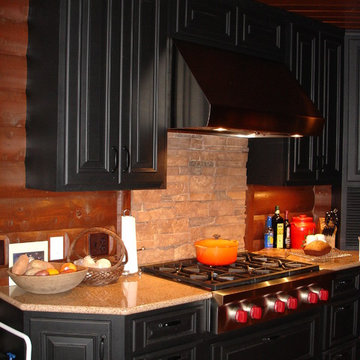
Cette image montre une cuisine linéaire chalet fermée et de taille moyenne avec un placard avec porte à panneau surélevé, des portes de placard noires, un plan de travail en granite, une crédence beige, une crédence en bois, un électroménager en acier inoxydable, un sol en bois brun, aucun îlot et un sol beige.

Interior Designer: Allard & Roberts Interior Design, Inc.
Builder: Glennwood Custom Builders
Architect: Con Dameron
Photographer: Kevin Meechan
Doors: Sun Mountain
Cabinetry: Advance Custom Cabinetry
Countertops & Fireplaces: Mountain Marble & Granite
Window Treatments: Blinds & Designs, Fletcher NC

Home by Katahdin Cedar Log Homes
Réalisation d'une petite cuisine ouverte chalet en U avec un évier de ferme, des portes de placard blanches, un plan de travail en granite, un électroménager noir, un sol en carrelage de porcelaine, îlot et un placard avec porte à panneau encastré.
Réalisation d'une petite cuisine ouverte chalet en U avec un évier de ferme, des portes de placard blanches, un plan de travail en granite, un électroménager noir, un sol en carrelage de porcelaine, îlot et un placard avec porte à panneau encastré.
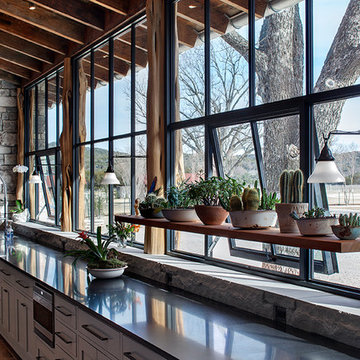
Rehme Steel Windows & Doors
Don B. McDonald, Architect
TMD Builders
Thomas McConnell Photography
Idée de décoration pour une cuisine parallèle chalet avec un évier de ferme, des portes de placard grises, un électroménager en acier inoxydable, un sol en bois brun et îlot.
Idée de décoration pour une cuisine parallèle chalet avec un évier de ferme, des portes de placard grises, un électroménager en acier inoxydable, un sol en bois brun et îlot.

Large open kitchen with high ceilings, wood beams, and a large island.
Aménagement d'une cuisine ouverte montagne en U et bois brun avec un plan de travail en bois, un électroménager en acier inoxydable, sol en béton ciré, îlot, un sol gris, un placard à porte plane et un plan de travail marron.
Aménagement d'une cuisine ouverte montagne en U et bois brun avec un plan de travail en bois, un électroménager en acier inoxydable, sol en béton ciré, îlot, un sol gris, un placard à porte plane et un plan de travail marron.

Aspen Residence by Miller-Roodell Architects
Idées déco pour une cuisine américaine montagne en L avec un évier encastré, un placard à porte plane, des portes de placard noires, une crédence noire, un sol en bois brun, îlot, un sol marron et plan de travail noir.
Idées déco pour une cuisine américaine montagne en L avec un évier encastré, un placard à porte plane, des portes de placard noires, une crédence noire, un sol en bois brun, îlot, un sol marron et plan de travail noir.
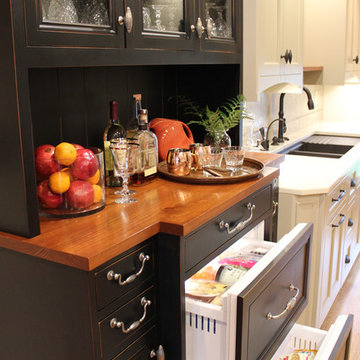
Cette image montre une cuisine américaine chalet en U de taille moyenne avec un évier encastré, un placard à porte shaker, des portes de placard blanches, un plan de travail en surface solide, une crédence marron, une crédence en céramique, un électroménager en acier inoxydable, un sol en bois brun et îlot.
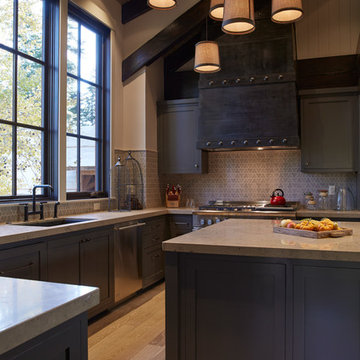
These lighting pendants were made out of minnow baskets over linen shades and swagged from a common canopy.
Photo credit: Phillip Harris
Idées déco pour une cuisine montagne en bois foncé avec un évier encastré, un placard à porte shaker, un électroménager en acier inoxydable, un sol en bois brun, îlot et une crédence en mosaïque.
Idées déco pour une cuisine montagne en bois foncé avec un évier encastré, un placard à porte shaker, un électroménager en acier inoxydable, un sol en bois brun, îlot et une crédence en mosaïque.
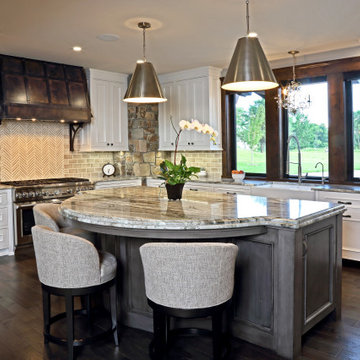
Dream home interior for luxury lifestyle. Wood & stone home, biophilic & organic. Prairie style with industrial detailing with steel for a deer lodge style. Dream kitchen and scullery kitchen, kitchen island design, custom stove hood / range detailed design, white cabinets.

Cette photo montre une grande cuisine américaine montagne en L et bois foncé avec un évier de ferme, un placard à porte plane, un plan de travail en quartz modifié, une crédence bleue, une crédence en céramique, un électroménager en acier inoxydable, un sol en bois brun, îlot et un plan de travail blanc.
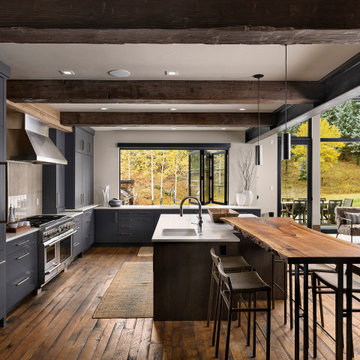
Idée de décoration pour une cuisine chalet en L avec un évier encastré, un placard à porte plane, des portes de placard grises, un électroménager en acier inoxydable, parquet foncé, îlot et un plan de travail blanc.
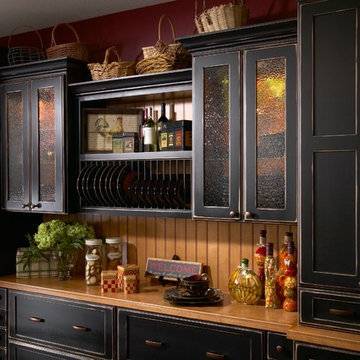
Aménagement d'une cuisine linéaire montagne de taille moyenne avec un placard à porte shaker, des portes de placard noires et un plan de travail en bois.

Aménagement d'une cuisine ouverte montagne en bois brun de taille moyenne avec un évier encastré, un placard à porte shaker, un plan de travail en granite, une crédence beige, une crédence en carreau de porcelaine, un électroménager en acier inoxydable, parquet foncé et îlot.

Aménagement d'une cuisine américaine montagne en U de taille moyenne avec un placard avec porte à panneau surélevé, des portes de placard noires, un plan de travail en granite, une crédence beige, une crédence en carrelage de pierre, un électroménager en acier inoxydable, parquet clair et îlot.
Idées déco de cuisines montagne noires
1
