Idées déco de cuisines noires en bois foncé
Trier par :
Budget
Trier par:Populaires du jour
1 - 20 sur 16 152 photos
1 sur 3
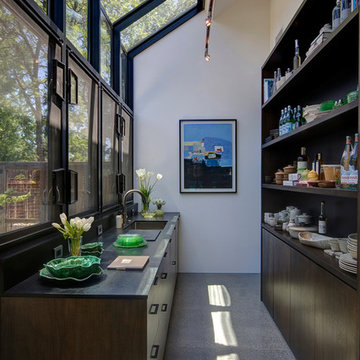
Réalisation d'une cuisine encastrable champêtre en bois foncé avec un évier encastré et sol en béton ciré.

Eckersley Garden Architecture http://www.e-ga.com.au
Badger dry stone walling http://www.ecooutdoor.com.au/walling/dry-stone/badger
Myrtle split stone flooring http://www.ecooutdoor.com.au/flooring/split-stone/myrtle
Eckersley Garden Architecture | Eco Outdoor | Badger walling | Myrtle flooring | livelifeoutdoors | Outdoor Design | Natural stone flooring + walling | Garden design | Outdoor paving | Outdoor design inspiration | Outdoor style | Outdoor ideas | Luxury homes | Paving ideas | Garden ideas | Natural pool ideas | Patio ideas | Indoor tiling ideas | Outdoor tiles | split stone flooring | Drystone walling | Stone walling | stone wall cladding

Idée de décoration pour une grande cuisine méditerranéenne en bois foncé et L avec un évier encastré, un placard avec porte à panneau surélevé, un plan de travail en granite, une crédence beige, un électroménager en acier inoxydable et îlot.

Réalisation d'une cuisine ouverte tradition en L et bois foncé de taille moyenne avec un évier 2 bacs, un placard à porte shaker, un plan de travail en granite, une crédence beige, une crédence en carrelage métro, un électroménager en acier inoxydable, parquet foncé, îlot, un sol marron et un plan de travail beige.

Inspiration pour une grande arrière-cuisine encastrable design en U et bois foncé avec un évier encastré, un placard à porte shaker, un plan de travail en quartz modifié, une crédence grise, une crédence en céramique, un sol en carrelage de porcelaine, aucun îlot, un sol beige et un plan de travail blanc.

Cabinet Brand: Baileytown USA Select
Wood Species: Oak
Cabinet Finish: Driftwood
Door style: Jamestown
Countertops: VersaTop Quartz, Eased Edge, No Backsplash, Palazzo Color

A newly renovated twenty-seven-unit apartment building in Astoria, New York partnered with Rochon New York. Despite limited space, the Rochon New York design team designed a transitional open and airy gourmet kitchen, which is perfect for cooking and entertaining. The countertops are white quartz. The backsplash is subway tiles. GE appliances were selected. The floor is hardwood. And the Rochon wood grain cabinets have a flat door with a handgrip for a modern look.
Since Rochon is the manufacturer, there is never an additional charge for custom sizes or colors.

Mia Rao Design created a classic modern kitchen for this Chicago suburban remodel. The dark stain on the rift cut oak, slab style cabinets adds warmth and contrast against the white Calacatta porcelain. The large island allows for seating, prep and serving space. Brass and glass accents add a bit of "pop".
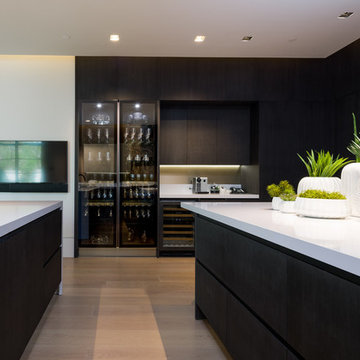
Kitchen with large island and glass door wine refrigerator.
Cette image montre une grande cuisine américaine design en U et bois foncé avec un placard à porte plane, un plan de travail en quartz modifié, une crédence beige, une crédence en carreau de porcelaine, un électroménager en acier inoxydable, parquet clair, îlot, un sol beige et un plan de travail blanc.
Cette image montre une grande cuisine américaine design en U et bois foncé avec un placard à porte plane, un plan de travail en quartz modifié, une crédence beige, une crédence en carreau de porcelaine, un électroménager en acier inoxydable, parquet clair, îlot, un sol beige et un plan de travail blanc.
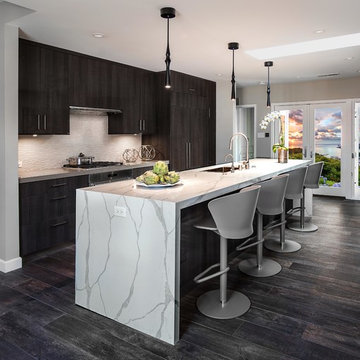
Cette image montre une cuisine encastrable design en bois foncé de taille moyenne avec un placard à porte plane, un plan de travail en quartz modifié, une crédence en carreau de porcelaine, îlot, un plan de travail blanc, un évier encastré, une crédence blanche et parquet foncé.

Cette photo montre une grande cuisine ouverte moderne en bois foncé et L avec parquet clair, îlot, un évier encastré, un placard à porte plane, un plan de travail en quartz, une crédence beige, un électroménager en acier inoxydable et un sol beige.
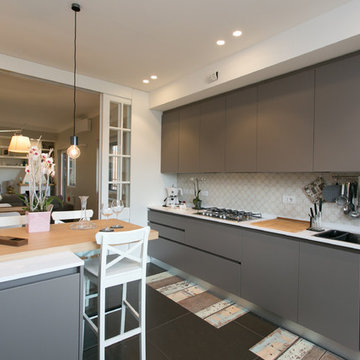
andrea annessi mecci
Inspiration pour une cuisine américaine design en bois foncé avec plan de travail en marbre, un électroménager en acier inoxydable, un sol en carrelage de porcelaine et une péninsule.
Inspiration pour une cuisine américaine design en bois foncé avec plan de travail en marbre, un électroménager en acier inoxydable, un sol en carrelage de porcelaine et une péninsule.

This whole house remodel integrated the kitchen with the dining room, entertainment center, living room and a walk in pantry. We remodeled a guest bathroom, and added a drop zone in the front hallway dining.

Interior Designer: Allard & Roberts Interior Design, Inc.
Builder: Glennwood Custom Builders
Architect: Con Dameron
Photographer: Kevin Meechan
Doors: Sun Mountain
Cabinetry: Advance Custom Cabinetry
Countertops & Fireplaces: Mountain Marble & Granite
Window Treatments: Blinds & Designs, Fletcher NC

Shane Organ Photo
Inspiration pour une grande cuisine ouverte design en bois foncé et U avec un évier encastré, un placard à porte plane, une crédence blanche, un électroménager en acier inoxydable, parquet foncé, 2 îlots, un plan de travail en surface solide et une crédence en carreau de porcelaine.
Inspiration pour une grande cuisine ouverte design en bois foncé et U avec un évier encastré, un placard à porte plane, une crédence blanche, un électroménager en acier inoxydable, parquet foncé, 2 îlots, un plan de travail en surface solide et une crédence en carreau de porcelaine.
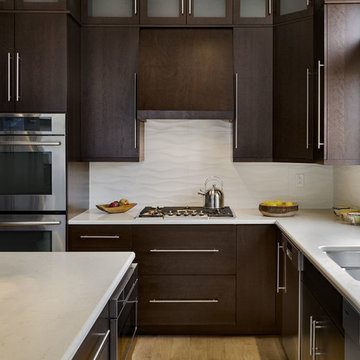
These homeowners decided to turn their ski home into a full-time home only to find that what was perfect as a vacation home, didn't function well for year-round living. In the master bathroom an unused tub was removed to make room for a larger vanity with storage. Using the same large format tiles on the floor and the walls provide the desired spa-like feel to the space. Floor to ceiling cabinets provide loads of storage for this kosher kitchen. Two dishwashers, two utensil drawers, a divided sink and two ovens are also included so that meat and dairy could be kept separated.
Homes designed by Franconia interior designer Randy Trainor. She also serves the New Hampshire Ski Country, Lake Regions and Coast, including Lincoln, North Conway, and Bartlett.
For more about Randy Trainor, click here: https://crtinteriors.com/
To learn more about this project, click here: https://crtinteriors.com/contemporary-kitchen-bath/
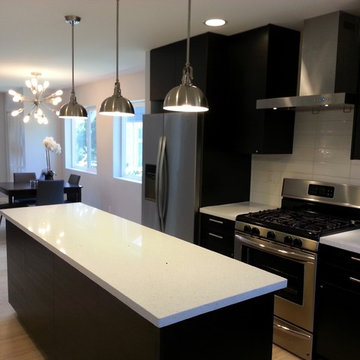
Kacper Hech
Inspiration pour une petite cuisine minimaliste en L et bois foncé avec un évier encastré, un placard à porte plane, un plan de travail en quartz, une crédence blanche, une crédence en carreau de porcelaine, un électroménager en acier inoxydable, parquet en bambou et îlot.
Inspiration pour une petite cuisine minimaliste en L et bois foncé avec un évier encastré, un placard à porte plane, un plan de travail en quartz, une crédence blanche, une crédence en carreau de porcelaine, un électroménager en acier inoxydable, parquet en bambou et îlot.
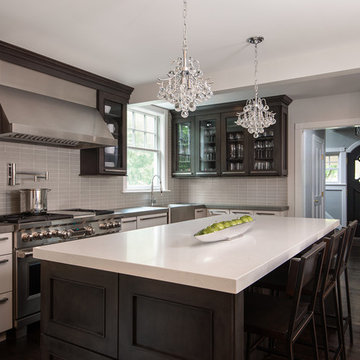
Although the home is in its 100th year, the owners wanted to create an updated urban style reflective of their downtown location. The new styling, while sleek and contemporary, kept a traditional feel with a paneled door styling, crystal chandeliers and an updated glass version of subway tile. We were also able to create an open kitchen with a 3’8 ½” x 7’ 5 ½” island centered on a gourmet Wolf cooking area.
Perimeter Cabinets:
Brand: Omega
Door Style: Metro
Species & Finish: Maple, Magnolia
Island & Upper Cabinets:
Brand: Omega
Door Style: Metro
Species & Finish: Maple, Magnolia
Perimeter Countertops:
Quartz, Metro Concerto w/ a 2" Mitered Edge Detail
Cabinet Door Glass: Starphire Low Iron Glass
Island Countertops:
Caesarstone Quartz, 5141 Frosty Carina w/ a 2" thick mitered edge details
Pot Filler:
Waterstone 3200 Contemporary Wall Mounted Pot Filler in Polished Chrome
Kitchen Sink:
Signature Hardware 314144 27" Hazelton Stainless Steel Retrofit Farmhouse Sink
Kitchen Faucet:
Julien Wave 306001 Single Lever Kitchen Sink Faucet in Polished Chrome
Mosaic Feature Tile:
Ann Sacks, 2x2 Random Blend; Sandblasted, vibrated & brushed aluminum
Kate Benjamin Photography

The serving bar is away from the cooking area so people using it won't get in the way of other people (who may be cooking). It combines wine storage and a coffee/expresso maker. Where the kitchen cabinets are white, these are dark as an accent to the kitchen...
John Barton

Marilyn Peryer Style House 2014
Exemple d'une grande cuisine ouverte tendance en U et bois foncé avec un évier 1 bac, un placard à porte plane, un plan de travail en quartz modifié, une crédence multicolore, une crédence en carreau de verre, un électroménager en acier inoxydable, parquet clair, îlot, un sol jaune et un plan de travail blanc.
Exemple d'une grande cuisine ouverte tendance en U et bois foncé avec un évier 1 bac, un placard à porte plane, un plan de travail en quartz modifié, une crédence multicolore, une crédence en carreau de verre, un électroménager en acier inoxydable, parquet clair, îlot, un sol jaune et un plan de travail blanc.
Idées déco de cuisines noires en bois foncé
1