Idées déco de cuisines oranges avec plan de travail carrelé
Trier par :
Budget
Trier par:Populaires du jour
1 - 20 sur 104 photos
1 sur 3

Nestled into the quiet middle of a block in the historic center of the beautiful colonial town of San Miguel de Allende, this 4,500 square foot courtyard home is accessed through lush gardens with trickling fountains and a luminous lap-pool. The living, dining, kitchen, library and master suite on the ground floor open onto a series of plant filled patios that flood each space with light that changes throughout the day. Elliptical domes and hewn wooden beams sculpt the ceilings, reflecting soft colors onto curving walls. A long, narrow stairway wrapped with windows and skylights is a serene connection to the second floor ''Moroccan' inspired suite with domed fireplace and hand-sculpted tub, and "French Country" inspired suite with a sunny balcony and oval shower. A curving bridge flies through the high living room with sparkling glass railings and overlooks onto sensuously shaped built in sofas. At the third floor windows wrap every space with balconies, light and views, linking indoors to the distant mountains, the morning sun and the bubbling jacuzzi. At the rooftop terrace domes and chimneys join the cozy seating for intimate gatherings.

A kitchen in a 1916 four-square. Not a museum-quality restoration. Rather, a mix of historically correct elements and fun, eclectic, bohemian accents.

I worked on the original renovation of this 1950 ranch style home back in 1994, when it was gutted, resurfaced, fitted with large windows and doors, basically completely transformed from a boring, dark, rectangular cinder block house into a light filled cozy cottage. Twenty two years later, it needed all new furniture, paint, lighting, art, and window treatments. I kept the 1950's kitchen cabinetry to maintain the "farmhouse" feel, just adding paint. It was so fun to have the opportunity to work on this house twice!
Don Holtz
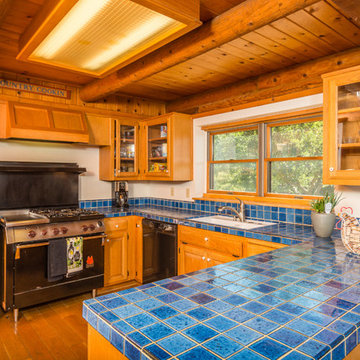
Neil Donaldson
Exemple d'une cuisine nature en bois brun avec un placard avec porte à panneau surélevé, un électroménager noir et plan de travail carrelé.
Exemple d'une cuisine nature en bois brun avec un placard avec porte à panneau surélevé, un électroménager noir et plan de travail carrelé.

Exemple d'une cuisine américaine craftsman avec un évier 2 bacs, des portes de placard blanches, plan de travail carrelé, une crédence multicolore, un électroménager en acier inoxydable, un sol en bois brun, îlot, un plan de travail blanc, un placard avec porte à panneau encastré et fenêtre au-dessus de l'évier.

Michael Hunter
Idée de décoration pour une grande cuisine ouverte méditerranéenne en U avec un placard sans porte, des portes de placards vertess, une crédence multicolore, une crédence en mosaïque, un électroménager en acier inoxydable, tomettes au sol, îlot, un sol rouge, un évier encastré et plan de travail carrelé.
Idée de décoration pour une grande cuisine ouverte méditerranéenne en U avec un placard sans porte, des portes de placards vertess, une crédence multicolore, une crédence en mosaïque, un électroménager en acier inoxydable, tomettes au sol, îlot, un sol rouge, un évier encastré et plan de travail carrelé.
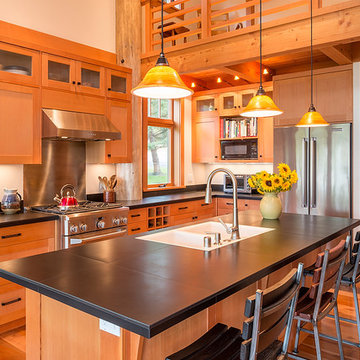
Will Austin
Exemple d'une grande cuisine ouverte moderne en L et bois clair avec un évier 2 bacs, un placard avec porte à panneau encastré, plan de travail carrelé, une crédence noire, une crédence en carrelage de pierre, un électroménager en acier inoxydable, un sol en bois brun et îlot.
Exemple d'une grande cuisine ouverte moderne en L et bois clair avec un évier 2 bacs, un placard avec porte à panneau encastré, plan de travail carrelé, une crédence noire, une crédence en carrelage de pierre, un électroménager en acier inoxydable, un sol en bois brun et îlot.
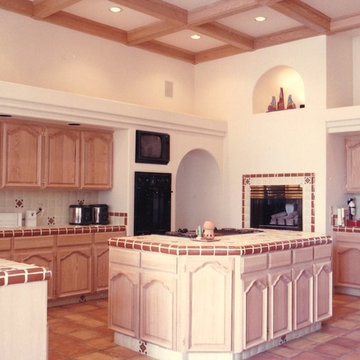
Extra large kitchen with box beam ceiling.
Hand crafted Mexican tile counters & floors
Exemple d'une très grande cuisine méditerranéenne en bois clair avec plan de travail carrelé, une crédence blanche, une crédence en terre cuite, un électroménager en acier inoxydable, tomettes au sol, îlot et un sol multicolore.
Exemple d'une très grande cuisine méditerranéenne en bois clair avec plan de travail carrelé, une crédence blanche, une crédence en terre cuite, un électroménager en acier inoxydable, tomettes au sol, îlot et un sol multicolore.
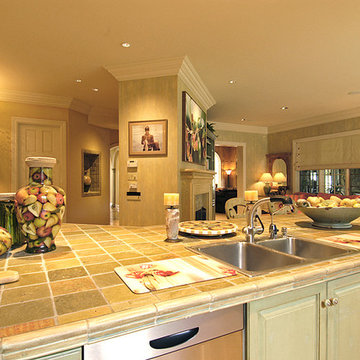
Home built by Arjay Builders Inc.
Cette photo montre une très grande cuisine américaine montagne en U et bois brun avec un évier 2 bacs, un placard avec porte à panneau surélevé, plan de travail carrelé, une crédence beige, une crédence en mosaïque, un électroménager en acier inoxydable, un sol en travertin et îlot.
Cette photo montre une très grande cuisine américaine montagne en U et bois brun avec un évier 2 bacs, un placard avec porte à panneau surélevé, plan de travail carrelé, une crédence beige, une crédence en mosaïque, un électroménager en acier inoxydable, un sol en travertin et îlot.
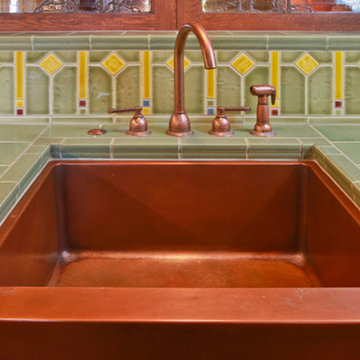
Craftsman Bungalow Kitchen tile counter and backlash with copper farmhouse sink and faucet.
Barry Toranto Photography
Idées déco pour une cuisine encastrable craftsman en U et bois foncé fermée avec un évier de ferme, plan de travail carrelé, une crédence verte et une crédence en céramique.
Idées déco pour une cuisine encastrable craftsman en U et bois foncé fermée avec un évier de ferme, plan de travail carrelé, une crédence verte et une crédence en céramique.
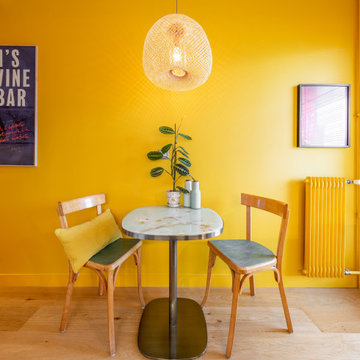
Rénovation partielle 2 pièces de 50m2. La propriétaire souhaitait un appartement chaleureux et moderne. Une déco chiné aux matériaux naturels dans un écrin de couleur chaude et douce.
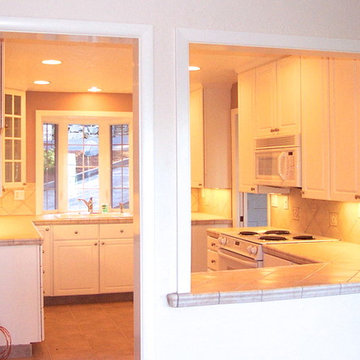
Pass through window
Cette photo montre une cuisine chic fermée avec des portes de placard blanches, plan de travail carrelé, un électroménager blanc et aucun îlot.
Cette photo montre une cuisine chic fermée avec des portes de placard blanches, plan de travail carrelé, un électroménager blanc et aucun îlot.
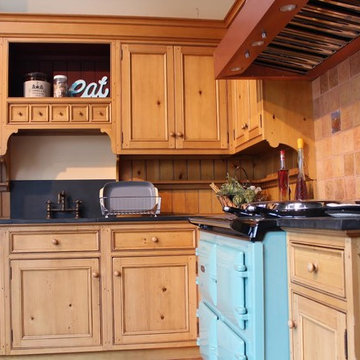
Réalisation d'une petite cuisine champêtre en L et bois clair fermée avec aucun îlot, un évier encastré, un placard avec porte à panneau encastré, plan de travail carrelé, une crédence rouge, une crédence en terre cuite, un électroménager de couleur, parquet foncé et un sol marron.
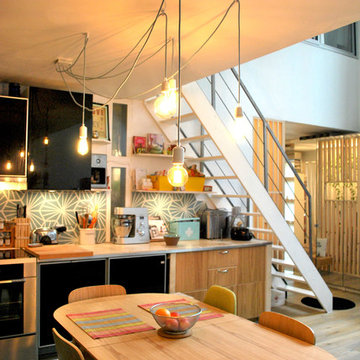
Aménagement d'une cuisine ouverte scandinave en L et bois clair de taille moyenne avec plan de travail carrelé, une crédence en carreau de ciment et aucun îlot.
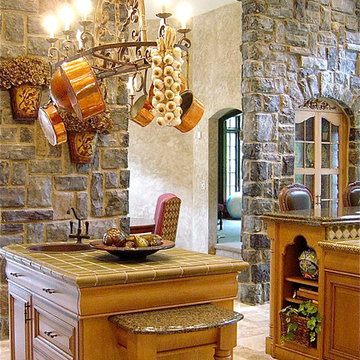
Cette photo montre une grande cuisine chic en bois brun fermée avec un évier de ferme, un placard avec porte à panneau surélevé, plan de travail carrelé et un électroménager en acier inoxydable.
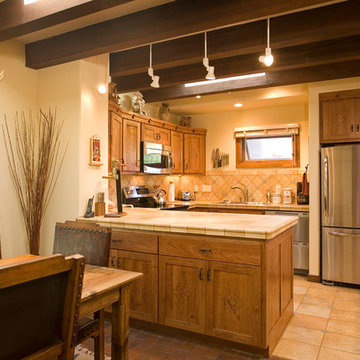
Cette image montre une petite cuisine américaine sud-ouest américain en U et bois clair avec un évier encastré, un placard à porte plane, plan de travail carrelé, une crédence beige, une crédence en céramique, un électroménager en acier inoxydable, un sol en carrelage de céramique et aucun îlot.

Mark Bosclair
Cette photo montre une grande cuisine encastrable méditerranéenne en L et bois brun fermée avec îlot, plan de travail carrelé, une crédence multicolore, une crédence en céramique, un évier de ferme, parquet foncé et un placard avec porte à panneau surélevé.
Cette photo montre une grande cuisine encastrable méditerranéenne en L et bois brun fermée avec îlot, plan de travail carrelé, une crédence multicolore, une crédence en céramique, un évier de ferme, parquet foncé et un placard avec porte à panneau surélevé.
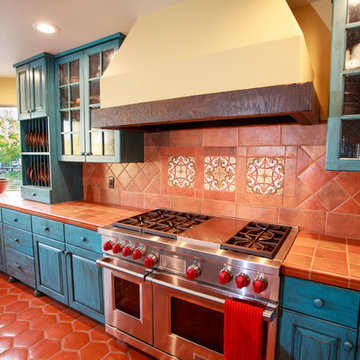
Nicole King Photography
Exemple d'une cuisine montagne en L avec un évier encastré, un placard avec porte à panneau surélevé, des portes de placard bleues, plan de travail carrelé, une crédence multicolore, une crédence en céramique, un électroménager en acier inoxydable, tomettes au sol et îlot.
Exemple d'une cuisine montagne en L avec un évier encastré, un placard avec porte à panneau surélevé, des portes de placard bleues, plan de travail carrelé, une crédence multicolore, une crédence en céramique, un électroménager en acier inoxydable, tomettes au sol et îlot.

Colorful backsplash by Dune Ceramics adds playfulness. Countertop mimics corten steel.
Photography: Nadine Priestley Photography
Cette image montre une cuisine américaine encastrable design en L et bois brun de taille moyenne avec un évier encastré, un placard à porte plane, plan de travail carrelé, une crédence multicolore, une crédence en céramique, un sol en carrelage de céramique, îlot et un plan de travail marron.
Cette image montre une cuisine américaine encastrable design en L et bois brun de taille moyenne avec un évier encastré, un placard à porte plane, plan de travail carrelé, une crédence multicolore, une crédence en céramique, un sol en carrelage de céramique, îlot et un plan de travail marron.

Specially engineered walnut timber doors were used to add warmth and character to this sleek slate handle-less kitchen design. The perfect balance of simplicity and luxury was achieved by using neutral but tactile finishes such as concrete effect, large format porcelain tiles for the floor and splashback, onyx tile worktop and minimally designed frameless cupboards, with accents of brass and solid walnut breakfast bar/dining table with a live edge.
Idées déco de cuisines oranges avec plan de travail carrelé
1