Idées déco de cuisines parallèles et beiges et blanches
Trier par :
Budget
Trier par:Populaires du jour
1 - 20 sur 128 photos
1 sur 3

Inspiration pour une grande cuisine ouverte parallèle, encastrable et beige et blanche méditerranéenne avec un évier encastré, un placard à porte plane, des portes de placard blanches, une crédence blanche, une crédence en marbre, un sol en travertin, îlot, un sol beige et un plan de travail blanc.

The outer kitchen wall with an exterior door, custom china cabinet, and butler kitchen in background
Photo by Ashley Avila Photography
Cette photo montre une cuisine ouverte parallèle et beige et blanche avec un évier encastré, un placard à porte affleurante, des portes de placard blanches, un plan de travail en quartz modifié, une crédence beige, une crédence en carreau de porcelaine, parquet clair, 2 îlots, un sol beige, un plan de travail beige et un plafond décaissé.
Cette photo montre une cuisine ouverte parallèle et beige et blanche avec un évier encastré, un placard à porte affleurante, des portes de placard blanches, un plan de travail en quartz modifié, une crédence beige, une crédence en carreau de porcelaine, parquet clair, 2 îlots, un sol beige, un plan de travail beige et un plafond décaissé.

Rénovation complète d'un bel haussmannien de 112m2 avec le déplacement de la cuisine dans l'espace à vivre. Ouverture des cloisons et création d'une cuisine ouverte avec ilot. Création de plusieurs aménagements menuisés sur mesure dont bibliothèque et dressings. Rénovation de deux salle de bains.

Exemple d'une cuisine ouverte parallèle et beige et blanche bord de mer de taille moyenne avec un évier encastré, un placard à porte plane, des portes de placard beiges, un plan de travail en quartz modifié, un électroménager noir, sol en stratifié, une péninsule, un sol beige et un plan de travail beige.
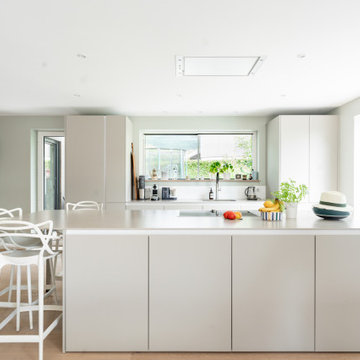
rénovation complète d'une maison de 1968, intérieur et extérieur, avec création de nouvelles ouvertures, avec volets roulants ou BSO, isolation totale périphérique, création d'une terrasse/abri-voiture pour 2 véhicules, en bois, création d'un extension en ossature bois pour 2 chambres, création de terrasses bois. Rénovation totale de l'intérieur, réorganisation des pièces de séjour, chambres, cuisine et salles de bains

Download our free ebook, Creating the Ideal Kitchen. DOWNLOAD NOW
This family from Wheaton was ready to remodel their kitchen, dining room and powder room. The project didn’t call for any structural or space planning changes but the makeover still had a massive impact on their home. The homeowners wanted to change their dated 1990’s brown speckled granite and light maple kitchen. They liked the welcoming feeling they got from the wood and warm tones in their current kitchen, but this style clashed with their vision of a deVOL type kitchen, a London-based furniture company. Their inspiration came from the country homes of the UK that mix the warmth of traditional detail with clean lines and modern updates.
To create their vision, we started with all new framed cabinets with a modified overlay painted in beautiful, understated colors. Our clients were adamant about “no white cabinets.” Instead we used an oyster color for the perimeter and a custom color match to a specific shade of green chosen by the homeowner. The use of a simple color pallet reduces the visual noise and allows the space to feel open and welcoming. We also painted the trim above the cabinets the same color to make the cabinets look taller. The room trim was painted a bright clean white to match the ceiling.
In true English fashion our clients are not coffee drinkers, but they LOVE tea. We created a tea station for them where they can prepare and serve tea. We added plenty of glass to showcase their tea mugs and adapted the cabinetry below to accommodate storage for their tea items. Function is also key for the English kitchen and the homeowners. They requested a deep farmhouse sink and a cabinet devoted to their heavy mixer because they bake a lot. We then got rid of the stovetop on the island and wall oven and replaced both of them with a range located against the far wall. This gives them plenty of space on the island to roll out dough and prepare any number of baked goods. We then removed the bifold pantry doors and created custom built-ins with plenty of usable storage for all their cooking and baking needs.
The client wanted a big change to the dining room but still wanted to use their own furniture and rug. We installed a toile-like wallpaper on the top half of the room and supported it with white wainscot paneling. We also changed out the light fixture, showing us once again that small changes can have a big impact.
As the final touch, we also re-did the powder room to be in line with the rest of the first floor. We had the new vanity painted in the same oyster color as the kitchen cabinets and then covered the walls in a whimsical patterned wallpaper. Although the homeowners like subtle neutral colors they were willing to go a bit bold in the powder room for something unexpected. For more design inspiration go to: www.kitchenstudio-ge.com

L'appareillage des placages de chêne entre les ouvrants confirment l'attention portée aux détails.
Aménagement d'une petite cuisine parallèle, encastrable et beige et blanche contemporaine en bois clair fermée avec un évier encastré, un placard à porte affleurante, un plan de travail en quartz, une crédence noire, une crédence en ardoise, un sol en carrelage de céramique, un sol beige et un plan de travail blanc.
Aménagement d'une petite cuisine parallèle, encastrable et beige et blanche contemporaine en bois clair fermée avec un évier encastré, un placard à porte affleurante, un plan de travail en quartz, une crédence noire, une crédence en ardoise, un sol en carrelage de céramique, un sol beige et un plan de travail blanc.
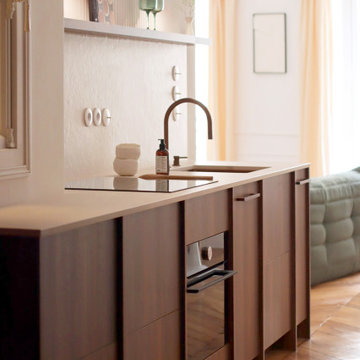
Inspiration pour une cuisine ouverte parallèle, haussmannienne et beige et blanche traditionnelle en bois brun de taille moyenne avec un évier encastré, un placard à porte affleurante, un plan de travail en surface solide, une crédence beige, un électroménager noir, parquet clair et un plan de travail beige.

Idée de décoration pour une grande cuisine américaine parallèle et beige et blanche avec un évier de ferme, un placard avec porte à panneau surélevé, des portes de placard beiges, un plan de travail en granite, une crédence beige, une crédence en carrelage métro, un électroménager en acier inoxydable, un sol en bois brun, îlot, un sol marron, un plan de travail beige et poutres apparentes.
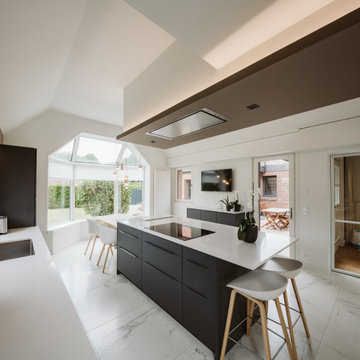
Cuisine Leicht contemporaine avec ilot central
Meubles gris anthracite et plan de travail en silestone calacatta et table stratifié bois chêne clair
Carrelage en grés cerame calacatta smooth immitation marbre blanc
Suspension en marbre blanc

The discerning use of classic materials creates a timeless classic look in this 1920's kitchen remodel.
Cette image montre une petite cuisine parallèle et beige et blanche méditerranéenne fermée avec un évier de ferme, un placard à porte shaker, des portes de placard blanches, plan de travail en marbre, une crédence blanche, une crédence en marbre, un électroménager en acier inoxydable, tomettes au sol, aucun îlot, un sol rouge et un plan de travail blanc.
Cette image montre une petite cuisine parallèle et beige et blanche méditerranéenne fermée avec un évier de ferme, un placard à porte shaker, des portes de placard blanches, plan de travail en marbre, une crédence blanche, une crédence en marbre, un électroménager en acier inoxydable, tomettes au sol, aucun îlot, un sol rouge et un plan de travail blanc.

Jolie rénovation de cuisine et pièce de vie. La douceur et la lumière apportées changent les espaces de cet appartement nantais.
Cette image montre une cuisine ouverte parallèle et beige et blanche design de taille moyenne avec un évier 1 bac, un placard à porte affleurante, des portes de placard beiges, un plan de travail en bois, une crédence blanche, une crédence en céramique, un électroménager en acier inoxydable, un sol en carrelage de céramique, îlot, un sol gris, un plan de travail beige et fenêtre au-dessus de l'évier.
Cette image montre une cuisine ouverte parallèle et beige et blanche design de taille moyenne avec un évier 1 bac, un placard à porte affleurante, des portes de placard beiges, un plan de travail en bois, une crédence blanche, une crédence en céramique, un électroménager en acier inoxydable, un sol en carrelage de céramique, îlot, un sol gris, un plan de travail beige et fenêtre au-dessus de l'évier.
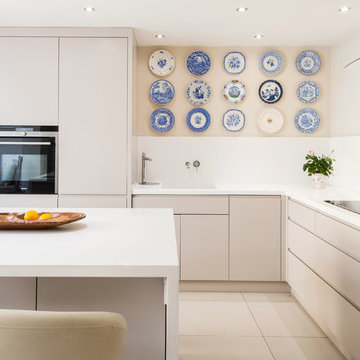
© Woide Angle Photography and Henry William Woide Godfrey, 2015
Idées déco pour une grande cuisine américaine parallèle et beige et blanche contemporaine avec un sol en carrelage de céramique, îlot, un placard à porte plane et des portes de placard blanches.
Idées déco pour une grande cuisine américaine parallèle et beige et blanche contemporaine avec un sol en carrelage de céramique, îlot, un placard à porte plane et des portes de placard blanches.

Download our free ebook, Creating the Ideal Kitchen. DOWNLOAD NOW
This family from Wheaton was ready to remodel their kitchen, dining room and powder room. The project didn’t call for any structural or space planning changes but the makeover still had a massive impact on their home. The homeowners wanted to change their dated 1990’s brown speckled granite and light maple kitchen. They liked the welcoming feeling they got from the wood and warm tones in their current kitchen, but this style clashed with their vision of a deVOL type kitchen, a London-based furniture company. Their inspiration came from the country homes of the UK that mix the warmth of traditional detail with clean lines and modern updates.
To create their vision, we started with all new framed cabinets with a modified overlay painted in beautiful, understated colors. Our clients were adamant about “no white cabinets.” Instead we used an oyster color for the perimeter and a custom color match to a specific shade of green chosen by the homeowner. The use of a simple color pallet reduces the visual noise and allows the space to feel open and welcoming. We also painted the trim above the cabinets the same color to make the cabinets look taller. The room trim was painted a bright clean white to match the ceiling.
In true English fashion our clients are not coffee drinkers, but they LOVE tea. We created a tea station for them where they can prepare and serve tea. We added plenty of glass to showcase their tea mugs and adapted the cabinetry below to accommodate storage for their tea items. Function is also key for the English kitchen and the homeowners. They requested a deep farmhouse sink and a cabinet devoted to their heavy mixer because they bake a lot. We then got rid of the stovetop on the island and wall oven and replaced both of them with a range located against the far wall. This gives them plenty of space on the island to roll out dough and prepare any number of baked goods. We then removed the bifold pantry doors and created custom built-ins with plenty of usable storage for all their cooking and baking needs.
The client wanted a big change to the dining room but still wanted to use their own furniture and rug. We installed a toile-like wallpaper on the top half of the room and supported it with white wainscot paneling. We also changed out the light fixture, showing us once again that small changes can have a big impact.
As the final touch, we also re-did the powder room to be in line with the rest of the first floor. We had the new vanity painted in the same oyster color as the kitchen cabinets and then covered the walls in a whimsical patterned wallpaper. Although the homeowners like subtle neutral colors they were willing to go a bit bold in the powder room for something unexpected. For more design inspiration go to: www.kitchenstudio-ge.com
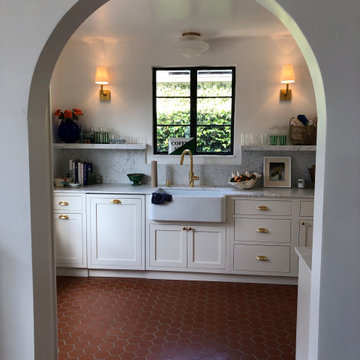
Custom designed inset cabinetry; Maple wood with Antique White painted finish.
Idées déco pour une petite cuisine parallèle et beige et blanche méditerranéenne fermée avec un évier de ferme, un placard à porte shaker, des portes de placard blanches, plan de travail en marbre, une crédence blanche, une crédence en marbre, un électroménager en acier inoxydable, tomettes au sol, aucun îlot, un sol rouge et un plan de travail blanc.
Idées déco pour une petite cuisine parallèle et beige et blanche méditerranéenne fermée avec un évier de ferme, un placard à porte shaker, des portes de placard blanches, plan de travail en marbre, une crédence blanche, une crédence en marbre, un électroménager en acier inoxydable, tomettes au sol, aucun îlot, un sol rouge et un plan de travail blanc.
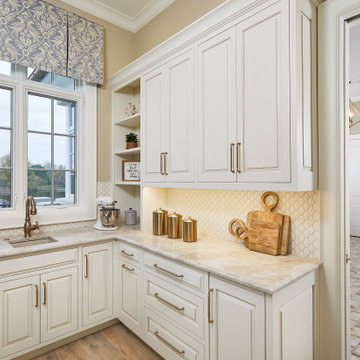
Secondary prep kitchen / butler's pantry with white cabinets and tiled backsplash
Photo by Ashley Avila Photography
Idées déco pour une arrière-cuisine parallèle et beige et blanche avec un évier encastré, un placard à porte affleurante, des portes de placard blanches, un plan de travail en quartz modifié, une crédence beige, une crédence en carreau de porcelaine, parquet clair, un sol beige, un plan de travail beige et aucun îlot.
Idées déco pour une arrière-cuisine parallèle et beige et blanche avec un évier encastré, un placard à porte affleurante, des portes de placard blanches, un plan de travail en quartz modifié, une crédence beige, une crédence en carreau de porcelaine, parquet clair, un sol beige, un plan de travail beige et aucun îlot.
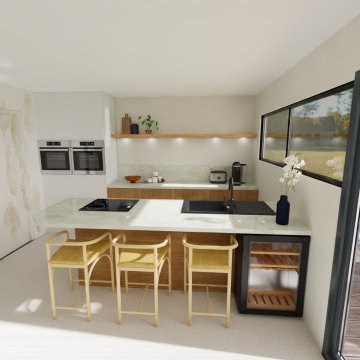
D'inspiration japandi.
Idée de décoration pour une cuisine parallèle et beige et blanche design avec plan de travail en marbre, une crédence en marbre, un électroménager en acier inoxydable, sol en béton ciré, îlot et un sol beige.
Idée de décoration pour une cuisine parallèle et beige et blanche design avec plan de travail en marbre, une crédence en marbre, un électroménager en acier inoxydable, sol en béton ciré, îlot et un sol beige.
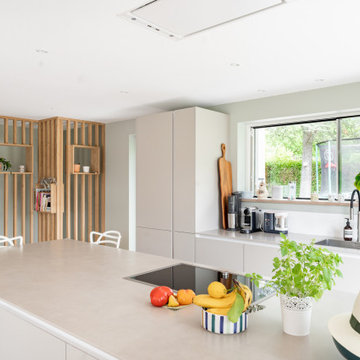
rénovation complète d'une maison de 1968, intérieur et extérieur, avec création de nouvelles ouvertures, avec volets roulants ou BSO, isolation totale périphérique, création d'une terrasse/abri-voiture pour 2 véhicules, en bois, création d'un extension en ossature bois pour 2 chambres, création de terrasses bois. Rénovation totale de l'intérieur, réorganisation des pièces de séjour, chambres, cuisine et salles de bains
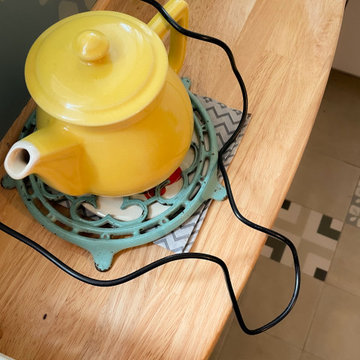
Retour dans cette petite cuisine de vacances, 2 ans après : pleine de vie et exploitée à fond !
Tout est comme neuf, le supplément d'âme en plus !
Réalisation d'une petite cuisine ouverte parallèle et beige et blanche vintage avec un évier encastré, un placard à porte affleurante, des portes de placard blanches, un plan de travail en bois, une crédence multicolore, une crédence en céramique, un électroménager blanc, un sol en carrelage de céramique, une péninsule, un sol beige et poutres apparentes.
Réalisation d'une petite cuisine ouverte parallèle et beige et blanche vintage avec un évier encastré, un placard à porte affleurante, des portes de placard blanches, un plan de travail en bois, une crédence multicolore, une crédence en céramique, un électroménager blanc, un sol en carrelage de céramique, une péninsule, un sol beige et poutres apparentes.
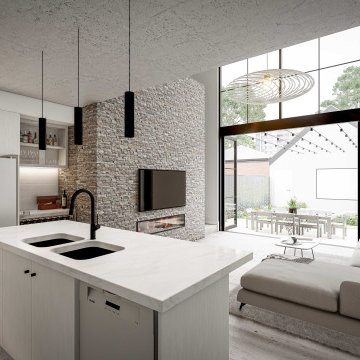
The focal point of the client's brief centred around the living requirements of a single individual, adopting the apartment lifestyle within a suburban context.
– DGK Architects
Idées déco de cuisines parallèles et beiges et blanches
1