Idées déco de cuisines avec différentes finitions de placard
Trier par :
Budget
Trier par:Populaires du jour
1 - 20 sur 644 photos
1 sur 3

This large, open-concept home features Cambria Swanbridge in the kitchen, baths, laundry room, and butler’s pantry. Designed by E Interiors and AFT Construction.
Photo: High Res Media

Cette image montre une grande cuisine ouverte encastrable traditionnelle en L avec un placard à porte shaker, des portes de placard blanches, une crédence grise, îlot, un évier 1 bac, parquet clair, plan de travail en marbre, une crédence en marbre, un sol beige et un plan de travail blanc.
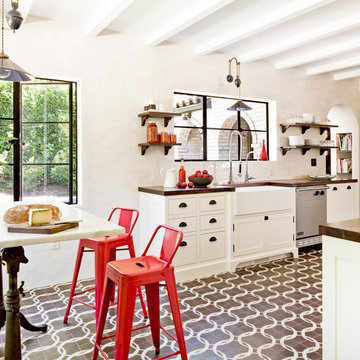
The clients wanted to open the space up, while retaining the ability to eat in the kitchen, and give it a fresh feeling more in keeping with the architecture of the house. Photo by Lincoln Barbour.
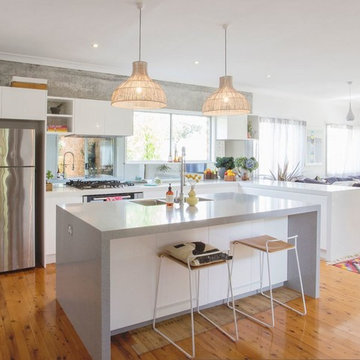
Products used: Venus Grey - island Bianca Real - white countertops These colors can be special ordered, and viewable on the Australia GT website: http://bit.ly/1t86tus

Laura Moss
Exemple d'une cuisine américaine chic en L de taille moyenne avec des portes de placard blanches, une crédence blanche, une crédence en carrelage métro, un électroménager en acier inoxydable, parquet foncé, îlot et un placard à porte affleurante.
Exemple d'une cuisine américaine chic en L de taille moyenne avec des portes de placard blanches, une crédence blanche, une crédence en carrelage métro, un électroménager en acier inoxydable, parquet foncé, îlot et un placard à porte affleurante.

Inspiration pour une cuisine rustique en L avec un évier de ferme, un placard à porte plane, des portes de placard noires, un plan de travail en bois, une crédence blanche, une crédence en carrelage métro, un électroménager en acier inoxydable, sol en béton ciré, aucun îlot et un sol gris.
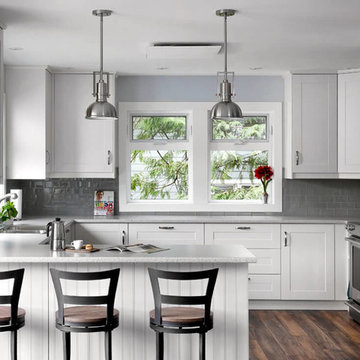
Tony Colangelo
Exemple d'une cuisine chic en U avec un placard à porte shaker, des portes de placard blanches, une crédence grise, une crédence en carrelage métro, un électroménager en acier inoxydable, parquet foncé et une péninsule.
Exemple d'une cuisine chic en U avec un placard à porte shaker, des portes de placard blanches, une crédence grise, une crédence en carrelage métro, un électroménager en acier inoxydable, parquet foncé et une péninsule.

A couple with two young children appointed FPA to refurbish a large semi detached Victorian house in Wimbledon Park. The property, arranged on four split levels, had already been extended in 2007 by the previous owners.
The clients only wished to have the interiors updated to create a contemporary family room. However, FPA interpreted the brief as an opportunity also to refine the appearance of the existing side extension overlooking the patio and devise a new external family room, framed by red cedar clap boards, laid to suggest a chevron floor pattern.
The refurbishment of the interior creates an internal contemporary family room at the lower ground floor by employing a simple, yet elegant, selection of materials as the instrument to redirect the focus of the house towards the patio and the garden: light coloured European Oak floor is paired with natural Oak and white lacquered panelling and Lava Stone to produce a calming and serene space.
The solid corner of the extension is removed and a new sliding door set is put in to reduce the separation between inside and outside.
Photo by Gianluca Maver

Constructed from Ash and painted in a satin finish, this Baystone shaker in-frame is a range full of character and charm.
The use of ‘Calico’ and ‘Mineral’ units make this kitchen feel light and airy.
Bespoke colours used in images: Calico & Mineral.
See this kitchen on our website http://firstimpressionskitchens.co.uk/bespoke/baystone/
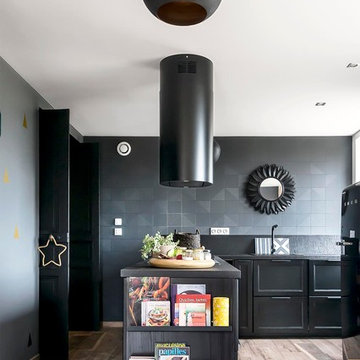
Benoit Alazard Photographe
Aménagement d'une cuisine contemporaine en L fermée et de taille moyenne avec des portes de placard noires, une crédence noire, un électroménager noir, parquet clair et une péninsule.
Aménagement d'une cuisine contemporaine en L fermée et de taille moyenne avec des portes de placard noires, une crédence noire, un électroménager noir, parquet clair et une péninsule.
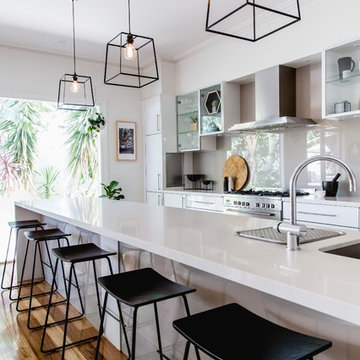
Suzi Appel Photography
Idées déco pour une grande cuisine parallèle contemporaine avec un évier encastré, un placard à porte plane, des portes de placard blanches, une crédence beige, un électroménager en acier inoxydable, îlot et un sol en bois brun.
Idées déco pour une grande cuisine parallèle contemporaine avec un évier encastré, un placard à porte plane, des portes de placard blanches, une crédence beige, un électroménager en acier inoxydable, îlot et un sol en bois brun.

Bluff House kitchen.
Photography: Auhaus Architecture
Idées déco pour une cuisine bicolore contemporaine de taille moyenne avec un placard à porte plane, des portes de placard noires, un plan de travail en bois, une crédence multicolore, une crédence en carreau de ciment, un électroménager noir, un sol en bois brun et îlot.
Idées déco pour une cuisine bicolore contemporaine de taille moyenne avec un placard à porte plane, des portes de placard noires, un plan de travail en bois, une crédence multicolore, une crédence en carreau de ciment, un électroménager noir, un sol en bois brun et îlot.
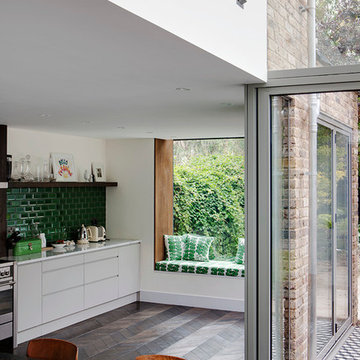
Ed Reeve / EDIT
Réalisation d'une cuisine bohème avec un placard à porte plane, des portes de placard blanches, une crédence verte et une crédence en carrelage métro.
Réalisation d'une cuisine bohème avec un placard à porte plane, des portes de placard blanches, une crédence verte et une crédence en carrelage métro.

• A busy family wanted to rejuvenate their entire first floor. As their family was growing, their spaces were getting more cramped and finding comfortable, usable space was no easy task. The goal of their remodel was to create a warm and inviting kitchen and family room, great room-like space that worked with the rest of the home’s floor plan.
The focal point of the new kitchen is a large center island around which the family can gather to prepare meals. Exotic granite countertops and furniture quality light-colored cabinets provide a warm, inviting feel. Commercial-grade stainless steel appliances make this gourmet kitchen a great place to prepare large meals.
A wide plank hardwood floor continues from the kitchen to the family room and beyond, tying the spaces together. The focal point of the family room is a beautiful stone fireplace hearth surrounded by built-in bookcases. Stunning craftsmanship created this beautiful wall of cabinetry which houses the home’s entertainment system. French doors lead out to the home’s deck and also let a lot of natural light into the space.
From its beautiful, functional kitchen to its elegant, comfortable family room, this renovation achieved the homeowners’ goals. Now the entire family has a great space to gather and spend quality time.
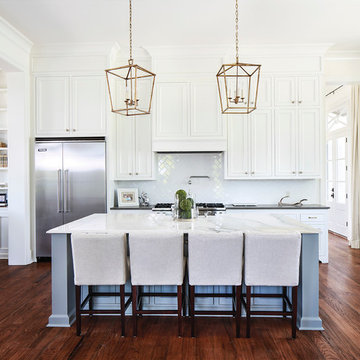
Photo by Oivanki Photography.
Builder: Telich Custom Homes.
Interior Design: Anne McCanless.
Exemple d'une cuisine ouverte chic avec un placard avec porte à panneau encastré, des portes de placard blanches, une crédence blanche, une crédence en carrelage métro et un électroménager en acier inoxydable.
Exemple d'une cuisine ouverte chic avec un placard avec porte à panneau encastré, des portes de placard blanches, une crédence blanche, une crédence en carrelage métro et un électroménager en acier inoxydable.
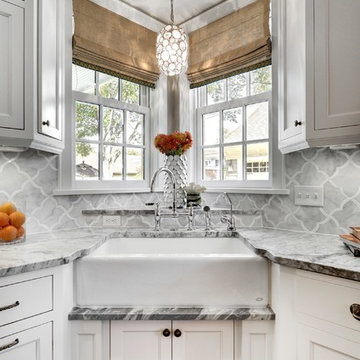
Cette image montre une cuisine traditionnelle avec un évier de ferme, un placard avec porte à panneau encastré, des portes de placard blanches, une crédence grise et une crédence en marbre.

David Livingston
Inspiration pour une cuisine américaine parallèle design en bois foncé avec un évier 1 bac, un placard sans porte, une crédence bleue et un électroménager en acier inoxydable.
Inspiration pour une cuisine américaine parallèle design en bois foncé avec un évier 1 bac, un placard sans porte, une crédence bleue et un électroménager en acier inoxydable.
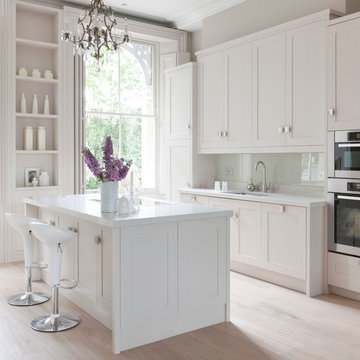
This updated classical English hand-painted bespoke kitchen works sympathetically with its grand period property in London, offering grace and elegance in a superbly functional design for modern living
Photo: Jake Fitzjones
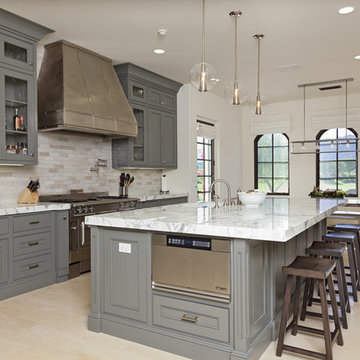
Ivoria (Ivory) 12x24 Vein Cut Polished Travertine Tile. Material provided by Rock Bottom Tile and Stone LLC, photo credit to www.GeorgeGutenberg.com. Visit our online showroom at www.rockbottomtileandstone.com
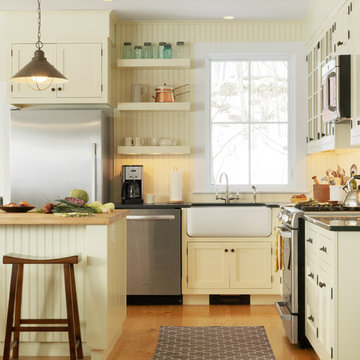
Susan Teare
Idée de décoration pour une cuisine tradition avec un évier de ferme, des portes de placard jaunes, un placard avec porte à panneau encastré et un électroménager en acier inoxydable.
Idée de décoration pour une cuisine tradition avec un évier de ferme, des portes de placard jaunes, un placard avec porte à panneau encastré et un électroménager en acier inoxydable.
Idées déco de cuisines avec différentes finitions de placard
1