Idées déco de cuisines avec une crédence
Trier par :
Budget
Trier par:Populaires du jour
1 - 20 sur 192 photos
1 sur 3

Idées déco pour une grande cuisine ouverte encastrable campagne avec un évier de ferme, un placard à porte shaker, un plan de travail en quartz modifié, une crédence rouge, une crédence en brique, parquet clair, îlot, des portes de placards vertess, un sol beige, un plan de travail blanc et fenêtre au-dessus de l'évier.

Aménagement d'une cuisine bicolore montagne en L avec un évier de ferme, un placard à porte shaker, des portes de placard blanches, une crédence en brique, un électroménager en acier inoxydable, parquet foncé, îlot, un sol marron, un plan de travail gris et fenêtre au-dessus de l'évier.

Cette photo montre une cuisine bicolore éclectique en L de taille moyenne avec îlot, un évier encastré, un placard à porte shaker, des portes de placard blanches, une crédence blanche, une crédence en carrelage métro, un électroménager en acier inoxydable, parquet foncé, un sol marron et un plan de travail blanc.

Idées déco pour une cuisine bicolore montagne en L et bois clair avec un évier encastré, un placard à porte plane, une crédence rouge, une crédence en brique, un électroménager en acier inoxydable, parquet foncé, îlot, un sol marron, un plan de travail gris et fenêtre au-dessus de l'évier.

Photography by William Lavalette
Cette photo montre une cuisine linéaire et encastrable chic de taille moyenne et fermée avec un évier encastré, un plan de travail en stéatite, une crédence en brique, îlot, un sol marron, un placard à porte shaker, des portes de placard blanches, une crédence rouge, parquet foncé et plan de travail noir.
Cette photo montre une cuisine linéaire et encastrable chic de taille moyenne et fermée avec un évier encastré, un plan de travail en stéatite, une crédence en brique, îlot, un sol marron, un placard à porte shaker, des portes de placard blanches, une crédence rouge, parquet foncé et plan de travail noir.

The small 1950’s ranch home was featured on HGTV’s House Hunters Renovation. The episode (Season 14, Episode 9) is called: "Flying into a Renovation". Please check out The Colorado Nest for more details along with Before and After photos.
Photos by Sara Yoder.
FEATURED IN:
Fine Homebuilding

Exemple d'une grande cuisine nature en U avec un évier de ferme, un placard à porte shaker, des portes de placard blanches, une crédence en brique, un électroménager en acier inoxydable, un sol en brique, une péninsule, un sol rouge et une crédence beige.

Réalisation d'une cuisine ouverte urbaine en L de taille moyenne avec une crédence en brique, un électroménager en acier inoxydable, îlot, un évier encastré, des portes de placard marrons, un plan de travail en béton, une crédence rouge, un sol en carrelage de céramique, un sol beige et un placard avec porte à panneau surélevé.
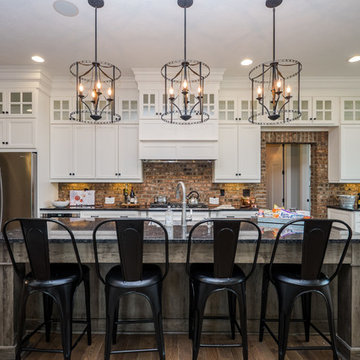
Nora Best
Inspiration pour une cuisine parallèle rustique avec un placard à porte shaker, des portes de placard blanches, une crédence en brique, un électroménager en acier inoxydable, parquet foncé et îlot.
Inspiration pour une cuisine parallèle rustique avec un placard à porte shaker, des portes de placard blanches, une crédence en brique, un électroménager en acier inoxydable, parquet foncé et îlot.

A modern kitchen with white slab front cabinets, chrome hardware and walnut flooring and accents. Industrial style globe pendant lights hang above the extra long island. Stainless steel and paneled appliances and open shelving to store dishes and other kitchenware. White subway tile and ceiling shiplap.
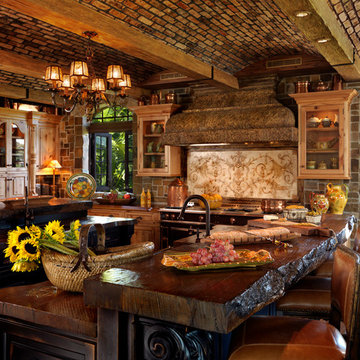
Robert Wade - Architect & Laura Wade - Interior Design
Aménagement d'une cuisine méditerranéenne en bois brun avec un placard à porte vitrée, un plan de travail en bois, une crédence beige et une crédence en carrelage de pierre.
Aménagement d'une cuisine méditerranéenne en bois brun avec un placard à porte vitrée, un plan de travail en bois, une crédence beige et une crédence en carrelage de pierre.
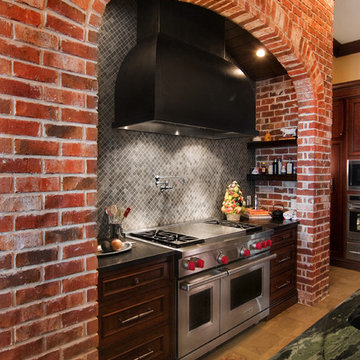
This English Tudor architectural home combines classic styling, fixtures and fittings with modern convenience. The kitchen is quite large yet the client did not want it to feel that way. In order to keep some of the coziness she desired, we opted to put in a Wolf two hob electrical unit in the island where the cook spends most of her time. This allows her to do “quick cooking” in the mornings while keeping conversation going with her two young sons and maintains a galley layout within the larger footprint of the space. This hob also does double duty when entertaining, acting as a hot plate for service and an extra burner for prepping foods by the caterer. The Pro refrigerator was chosen to “lighten up” the heavier feel of the English Tudor design with some contemporary pizzazz. This unexpected bit of modernism along with a sleek Blanco faucet adds just the right touch of Wow!
The second island is considered the entertaining island as it helps direct the traffic flow in and around the kitchen area as well as adds some visual definition of the kitchen and breakfast area. Again,keeping it cozy and functional in a large space. This island is home to a subzero integrated wine refrigerator and bar sink. The large armoire storage area across from this island hides a working “appliance pantry” that also features a pot filler to fill the coffee pot! We included casual seating for the two boys at the main island and additional bar seating at the entertainment island. This use of dual islands keeps the kitchen from feeling too large. The brick alcove encloses a 48 in wolf dual fuel range with antique walnut shelves on each side. The alcove is a focal point of the design however it blends in with the surrounding cabinetry to appear as it has been there for decades.

Idée de décoration pour une cuisine design en L avec un placard à porte plane, des portes de placard grises, une crédence rouge, une crédence en brique, un sol en bois brun, îlot, un sol marron et un plan de travail gris.
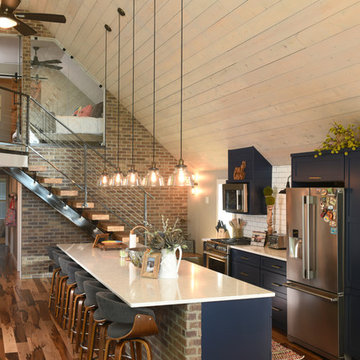
Idées déco pour une cuisine parallèle montagne avec un placard à porte shaker, des portes de placard bleues, une crédence blanche, une crédence en carrelage métro, un électroménager en acier inoxydable, un sol en bois brun, îlot, un sol marron et un plan de travail blanc.

This loft apartment is on Portland’s NW 13th Avenue, one of Portland’s most interesting streets. Located in the recently transformed Pearl District, the street is a busy ensemble of shops and apartments housed in late-19th and early-20th-century loft warehouse structures, with the buildings largely intact as originally built, including special features such as water towers, loading docks, old brick, and original painted signs.
Photos by Lincoln Barbour.

Cette image montre une grande cuisine américaine traditionnelle en bois brun avec plan de travail en marbre, une crédence rouge, une crédence en brique, un électroménager en acier inoxydable, îlot, un sol gris, un plan de travail gris, un évier encastré et un placard avec porte à panneau encastré.
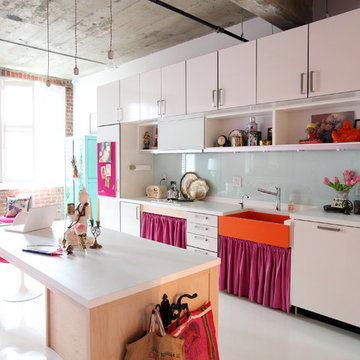
Photography by Janis Nicolay
Réalisation d'une cuisine ouverte linéaire et encastrable bohème avec un évier de ferme, un placard à porte plane, des portes de placard blanches, une crédence blanche et une crédence en feuille de verre.
Réalisation d'une cuisine ouverte linéaire et encastrable bohème avec un évier de ferme, un placard à porte plane, des portes de placard blanches, une crédence blanche et une crédence en feuille de verre.
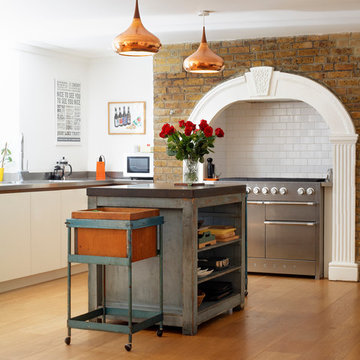
Idée de décoration pour une cuisine victorienne avec un placard à porte plane, des portes de placard blanches, un plan de travail en inox, une crédence blanche, une crédence en carrelage métro, un électroménager en acier inoxydable, un sol en bois brun et îlot.

Inspiration pour une cuisine américaine urbaine en U avec un évier encastré, un placard avec porte à panneau encastré, des portes de placard bleues, un plan de travail en bois, une crédence multicolore, une crédence en brique, un électroménager noir, un sol en bois brun, une péninsule, un sol marron et un plan de travail blanc.
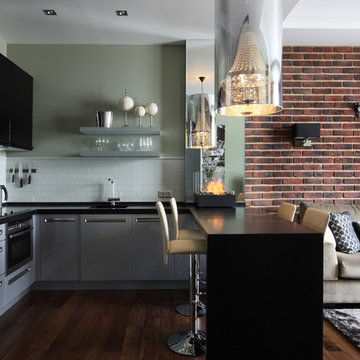
студия TS Design | Тарас Безруков и Стас Самкович
Réalisation d'une cuisine ouverte design en U avec un placard à porte plane, des portes de placard grises, une crédence blanche, un électroménager en acier inoxydable, parquet foncé, une péninsule et une crédence en carrelage métro.
Réalisation d'une cuisine ouverte design en U avec un placard à porte plane, des portes de placard grises, une crédence blanche, un électroménager en acier inoxydable, parquet foncé, une péninsule et une crédence en carrelage métro.
Idées déco de cuisines avec une crédence
1