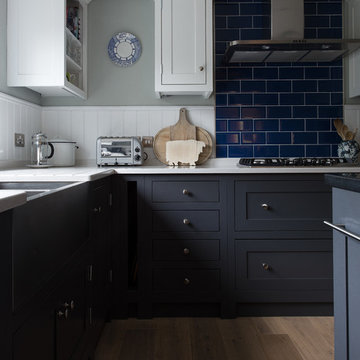Idées déco de cuisines avec îlots
Trier par :
Budget
Trier par:Populaires du jour
1 - 20 sur 3 098 photos
1 sur 3

Ken Vaughan - Vaughan Creative Media
Idée de décoration pour une petite cuisine américaine tradition en U avec un évier encastré, des portes de placard blanches, un plan de travail en granite, une crédence marron, une crédence en céramique, un électroménager en acier inoxydable, un sol en bois brun, une péninsule, un placard à porte shaker, un sol marron et un plan de travail gris.
Idée de décoration pour une petite cuisine américaine tradition en U avec un évier encastré, des portes de placard blanches, un plan de travail en granite, une crédence marron, une crédence en céramique, un électroménager en acier inoxydable, un sol en bois brun, une péninsule, un placard à porte shaker, un sol marron et un plan de travail gris.

The goal of the project was to create a more functional kitchen, but to remodel with an eco-friendly approach. To minimize the waste going into the landfill, all the old cabinetry and appliances were donated, and the kitchen floor was kept intact because it was in great condition. The challenge was to design the kitchen around the existing floor and the natural soapstone the client fell in love with. The clients continued with the sustainable theme throughout the room with the new materials chosen: The back splash tiles are eco-friendly and hand-made in the USA.. The custom range hood was a beautiful addition to the kitchen. We maximized the counter space around the custom sink by extending the integral drain board above the dishwasher to create more prep space. In the adjacent laundry room, we continued the same color scheme to create a custom wall of cabinets to incorporate a hidden laundry shoot, and dog area. We also added storage around the washer and dryer including two different types of hanging for drying purposes.
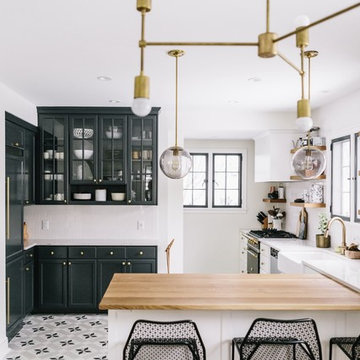
Idées déco pour une cuisine encastrable classique en U avec un évier de ferme, un placard à porte shaker et une péninsule.
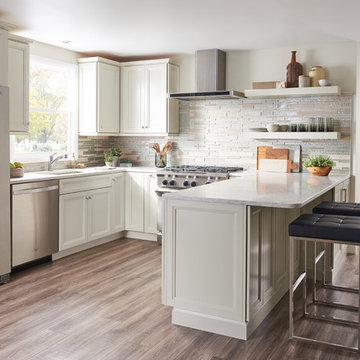
Features like countertop seating and open shelving highlight this clever small kitchen design. Linen cabinets are paired with light countertops to create a bright space in this open-concept home.
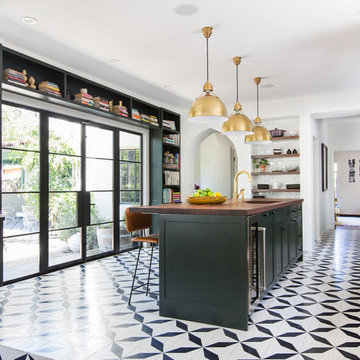
"xtra credit", our exclusive, bold black and white encaustic cement pattern, is show-stopping in this traditional kitchen! is stretches across the floor and proves the point that surfaces really can transform the world around us! shop here: https://www.cletile.com/products/moroccan-encaustic-cement-tile-xtra-credit
designed by nickey kehoe design studio, photographed by tessa neustadt
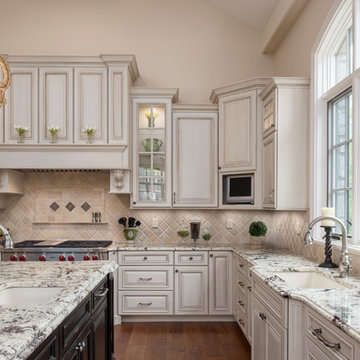
Cette image montre une très grande cuisine traditionnelle en L avec un évier encastré, un placard avec porte à panneau surélevé, des portes de placard beiges, un plan de travail en granite, une crédence beige, un sol en bois brun, îlot et un sol marron.
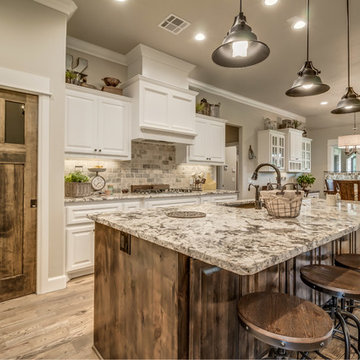
Aménagement d'une cuisine ouverte campagne en L de taille moyenne avec un évier encastré, un placard avec porte à panneau surélevé, des portes de placard blanches, un plan de travail en granite, une crédence grise, une crédence en brique, un électroménager en acier inoxydable, un sol en bois brun et îlot.
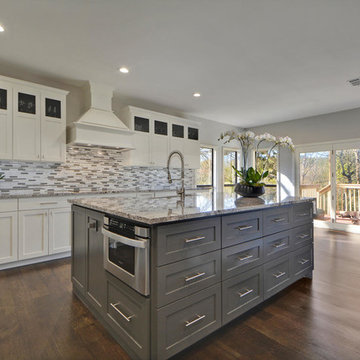
White cabinets all around with gray cabinets on the island. Twist Tours
Exemple d'une grande cuisine chic en L fermée avec un évier encastré, un placard à porte shaker, des portes de placard blanches, un plan de travail en granite, une crédence grise, une crédence en mosaïque, un électroménager en acier inoxydable, parquet foncé et îlot.
Exemple d'une grande cuisine chic en L fermée avec un évier encastré, un placard à porte shaker, des portes de placard blanches, un plan de travail en granite, une crédence grise, une crédence en mosaïque, un électroménager en acier inoxydable, parquet foncé et îlot.
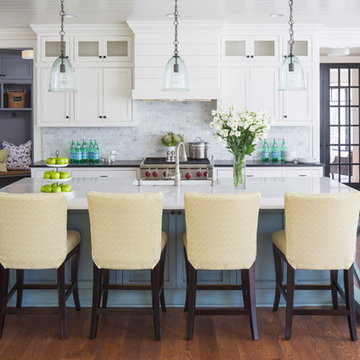
Martha O'Hara Interiors, Interior Design & Photo Styling | Stellar Homes | Troy Thies, Photography
Please Note: All “related,” “similar,” and “sponsored” products tagged or listed by Houzz are not actual products pictured. They have not been approved by Martha O’Hara Interiors nor any of the professionals credited. For information about our work, please contact design@oharainteriors.com.
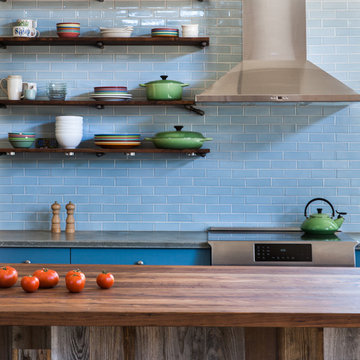
Kat Alves Photography
Idée de décoration pour une cuisine champêtre avec des portes de placard bleues, un plan de travail en béton, une crédence bleue, une crédence en céramique, un électroménager en acier inoxydable et îlot.
Idée de décoration pour une cuisine champêtre avec des portes de placard bleues, un plan de travail en béton, une crédence bleue, une crédence en céramique, un électroménager en acier inoxydable et îlot.

another view of gorgeous tile detail behind cooktop.
Cette photo montre une cuisine américaine craftsman en U et bois brun de taille moyenne avec un évier encastré, un placard avec porte à panneau encastré, un plan de travail en quartz modifié, une crédence métallisée, une crédence en céramique, un électroménager en acier inoxydable, un sol en carrelage de céramique et îlot.
Cette photo montre une cuisine américaine craftsman en U et bois brun de taille moyenne avec un évier encastré, un placard avec porte à panneau encastré, un plan de travail en quartz modifié, une crédence métallisée, une crédence en céramique, un électroménager en acier inoxydable, un sol en carrelage de céramique et îlot.
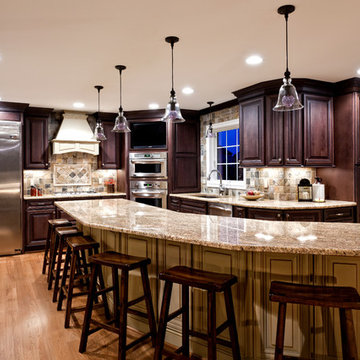
Large island in a painted finish can sit up to 10 while entertaining. Paint compliments the dark stain on the perimeter of the kitchen and the slate backsplash adds additional tones to the space without overwhelming it. Built in TV above the ovens is a great idea for watching your favorite cooking show or catching a sports event and entertaining the crowd. A load bearing wall was removed between what was the existing kitchen and the dining room opening the space up even more to accommodate this busy family.
Photo by Brian Walters

Storage Solutions - Neatly store plastic storage containers and lids in this convenient roll-out (ROSPD).
“Loft” Living originated in Paris when artists established studios in abandoned warehouses to accommodate the oversized paintings popular at the time. Modern loft environments idealize the characteristics of their early counterparts with high ceilings, exposed beams, open spaces, and vintage flooring or brickwork. Soaring windows frame dramatic city skylines, and interior spaces pack a powerful visual punch with their clean lines and minimalist approach to detail. Dura Supreme cabinetry coordinates perfectly within this design genre with sleek contemporary door styles and equally sleek interiors.
This kitchen features Moda cabinet doors with vertical grain, which gives this kitchen its sleek minimalistic design. Lofted design often starts with a neutral color then uses a mix of raw materials, in this kitchen we’ve mixed in brushed metal throughout using Aluminum Framed doors, stainless steel hardware, stainless steel appliances, and glazed tiles for the backsplash.
Request a FREE Brochure:
http://www.durasupreme.com/request-brochure
Find a dealer near you today:
http://www.durasupreme.com/dealer-locator

Cette image montre une cuisine américaine traditionnelle en L de taille moyenne avec un évier encastré, un placard à porte shaker, des portes de placard grises, une crédence métallisée, une crédence en dalle métallique, un électroménager en acier inoxydable, un sol en carrelage de porcelaine, îlot, un sol multicolore et un plan de travail blanc.
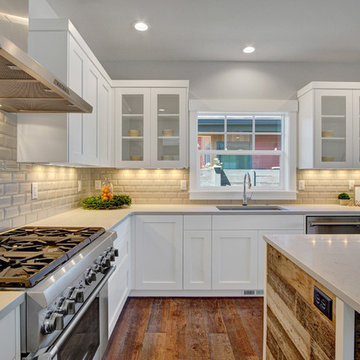
Matt Garner
Idée de décoration pour une cuisine américaine craftsman en L de taille moyenne avec un évier posé, un placard à porte shaker, des portes de placard blanches, un plan de travail en quartz modifié, une crédence blanche, une crédence en carrelage métro, un électroménager en acier inoxydable, un sol en bois brun, îlot et un sol marron.
Idée de décoration pour une cuisine américaine craftsman en L de taille moyenne avec un évier posé, un placard à porte shaker, des portes de placard blanches, un plan de travail en quartz modifié, une crédence blanche, une crédence en carrelage métro, un électroménager en acier inoxydable, un sol en bois brun, îlot et un sol marron.
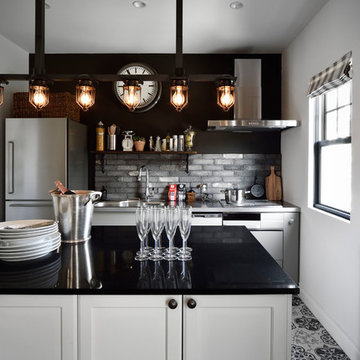
Exemple d'une cuisine parallèle scandinave avec un placard avec porte à panneau encastré, des portes de placard blanches, une crédence grise, îlot et un sol multicolore.
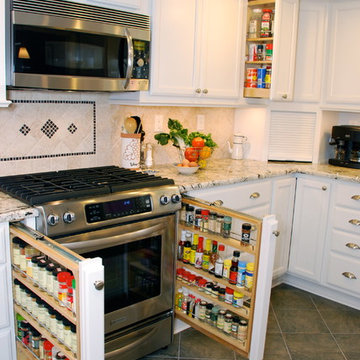
Inspiration pour une cuisine ouverte traditionnelle en U de taille moyenne avec un évier 2 bacs, un placard avec porte à panneau encastré, des portes de placard blanches, un plan de travail en granite, une crédence beige, une crédence en céramique, un électroménager en acier inoxydable, un sol en carrelage de céramique, îlot et un sol marron.
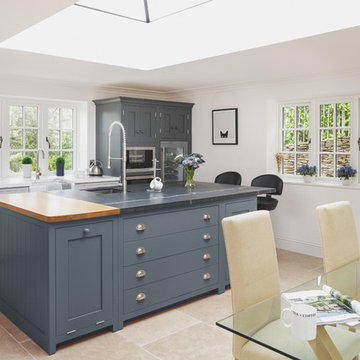
The centre island with it's dual material Welsh Slate and Oak worktop really is the piece-de-resistance of this design. Not to mention the enormous tap flowing over the top of the elegant undermounted sink, this island steals all the attention.
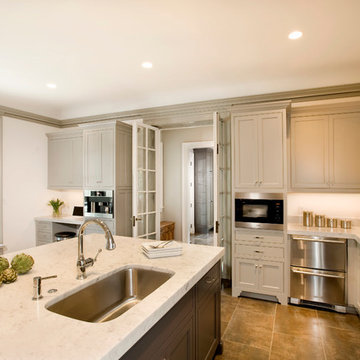
Idée de décoration pour une grande cuisine tradition en L avec un électroménager en acier inoxydable, un évier encastré, un placard à porte shaker, des portes de placard beiges, un plan de travail en quartz modifié, îlot et un sol marron.
Idées déco de cuisines avec îlots
1
