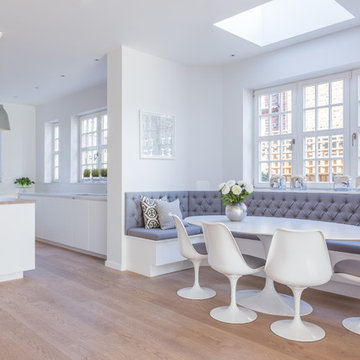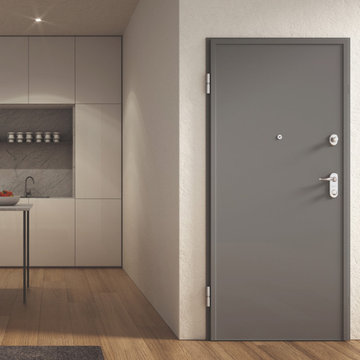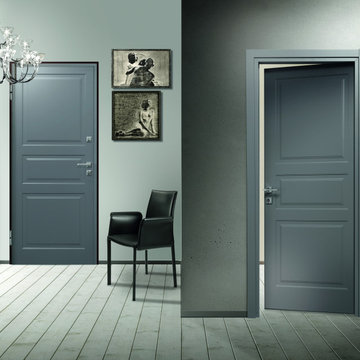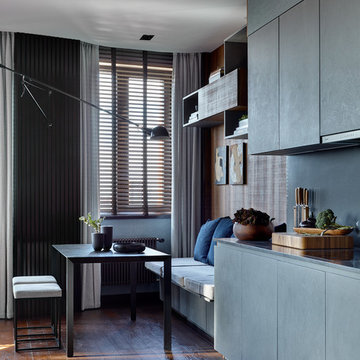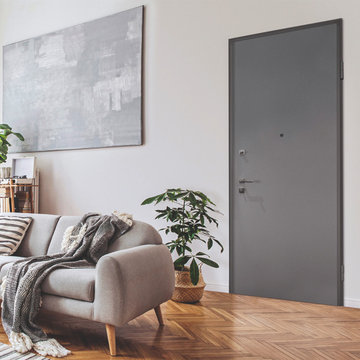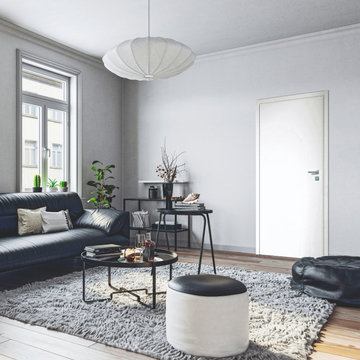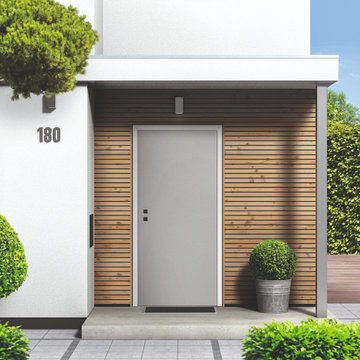Idées déco de cuisines
Trier par :
Budget
Trier par:Populaires du jour
1 - 20 sur 45 photos
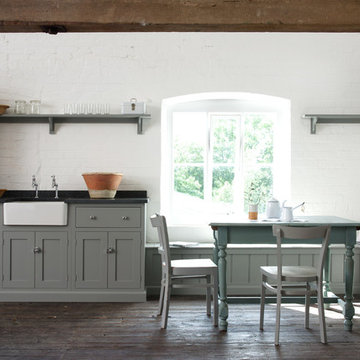
deVOL Kitchens
Idée de décoration pour une cuisine américaine champêtre avec parquet foncé.
Idée de décoration pour une cuisine américaine champêtre avec parquet foncé.

Aménagement d'une cuisine contemporaine avec un plan de travail en bois, un placard avec porte à panneau surélevé, des portes de placard blanches, une crédence multicolore et un électroménager en acier inoxydable.
Trouvez le bon professionnel près de chez vous
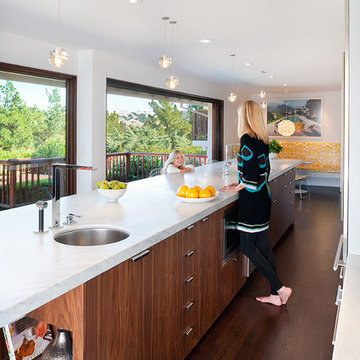
Cette photo montre une cuisine parallèle rétro en bois brun avec un évier encastré et un placard à porte plane.
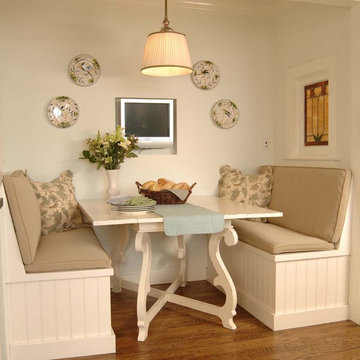
Free ebook, Creating the Ideal Kitchen. DOWNLOAD NOW
My husband and I had the opportunity to completely gut and remodel a very tired 1950’s Garrison colonial. We knew that the idea of a semi-open floor plan would be ideal for our family. Space saving solutions started with the design of a banquet in the kitchen. The banquet’s focal point is the two stained glass windows on either end that help to capture daylight from the adjoining spaces.
Material selections for the kitchen were driven by the desire for a bright, casual and uncomplicated look. The plan began with 3 large windows centered over a white farmhouse sink and overlooking the backyard. A large island acts as the kitchen’s work center and rounds out seating options in the room. White inset cabinetry is offset with a mix of materials including soapstone, cherry butcher block, stainless appliances, oak flooring and rustic white tiles that rise to the ceiling creating a dramatic backdrop for an arched range hood. Multiple mullioned glass doors keep the kitchen open, bright and airy.
A palette of grayish greens and blues throughout the house helps to meld the white kitchen and trim detail with existing furnishings. In-cabinet lighting as well as task and undercabinet lighting complements the recessed can lights and help to complete the light and airy look of the space.
Designed by: Susan Klimala, CKD, CBD
For more information on kitchen and bath design ideas go to: www.kitchenstudio-ge.com

The kitchen presents handmade cabinetry in a sophisticated palette of Zoffany silver and soft white Corian surfaces which reflect light streaming in through the French doors.
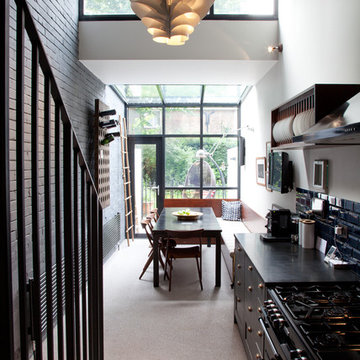
The kitchen has a stone resin floor, a good option to concrete flooring, as it is more durable and requires less maintenance. As the building is long and narrow the kitchen is contained to one side, and is packed with wall storage.

В своей работе при организации дизайна интерьера маленькой квартиры существенным акцентом является создание функционального пространства для каждого члена семьи. На кухне используем каждый сантиметр. Так,угловой диван трансформер идеален для ограниченного пространства.Диван легко превращается в спальное место для гостей,которых нужно размещать на ночь.

Renovation and reconfiguration of a 4500 sf loft in Tribeca. The main goal of the project was to better adapt the apartment to the needs of a growing family, including adding a bedroom to the children's wing and reconfiguring the kitchen to function as the center of family life. One of the main challenges was to keep the project on a very tight budget without compromising the high-end quality of the apartment.
Project team: Richard Goodstein, Emil Harasim, Angie Hunsaker, Michael Hanson
Contractor: Moulin & Associates, New York
Photos: Tom Sibley
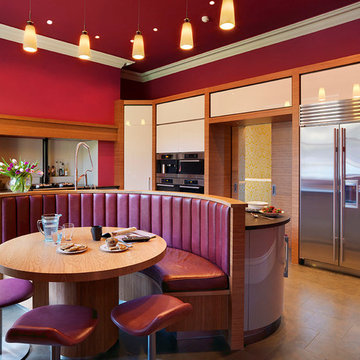
Darren Chung
Réalisation d'une cuisine design avec un placard à porte plane, des portes de placard blanches, un électroménager en acier inoxydable et îlot.
Réalisation d'une cuisine design avec un placard à porte plane, des portes de placard blanches, un électroménager en acier inoxydable et îlot.

Residential Design by Heydt Designs, Interior Design by Benjamin Dhong Interiors, Construction by Kearney & O'Banion, Photography by David Duncan Livingston
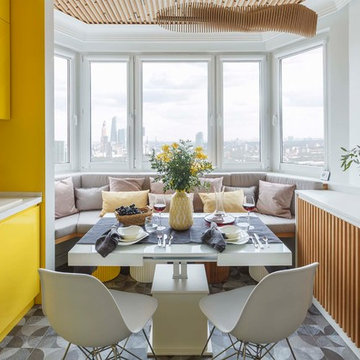
Дизайн: Студия "Атаманенко, Архитектура и Интерьеры"
Фотограф: Юрий Гришко
Inspiration pour une cuisine design.
Inspiration pour une cuisine design.
Rechargez la page pour ne plus voir cette annonce spécifique
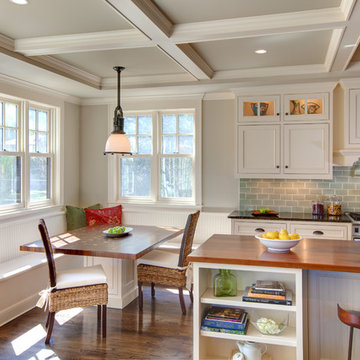
Réalisation d'une cuisine tradition avec un placard à porte affleurante, un plan de travail en bois, des portes de placard blanches, une crédence verte et une crédence en carrelage métro.
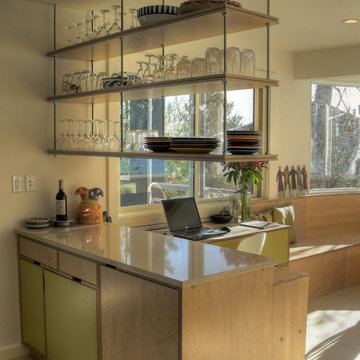
cabinets made by Kerf Design
site built hanging shelves
Contractor: Blue Spruce Construction
Inspiration pour une cuisine vintage en bois clair avec un placard sans porte.
Inspiration pour une cuisine vintage en bois clair avec un placard sans porte.
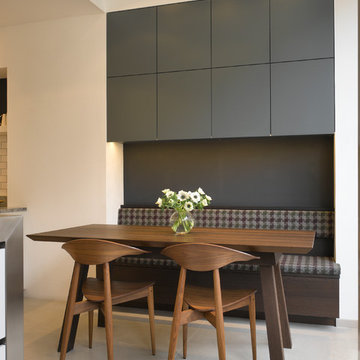
Seating:
Base Cabinets:
Exterior: Wenge Veneer
Interior: Wenge mfc with wenge lipping
Worktop: 26mm Wenge Veneer
Wall Cabinets:
Exterior: F&B Downpipe 26
Interior: Wenge mfc with wenge lipping
Table; Wenge 'Shark’ table 40mm Wenge Wholestave top with sharknose. Wenge legs
Upholstery by Dashing Tweeds – Shetland Jig
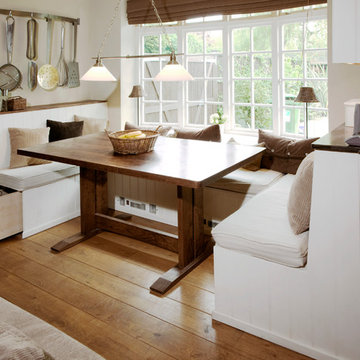
This refectory table (made from american cherry) and bay seating area (hand painted) were created to fit the space in the bay window area. The seating has a hidden advantage of two very large pull out storage drawers - the full length of the seating!
Idées déco de cuisines
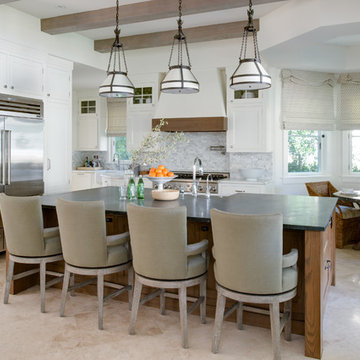
Photography: Geoff Captain Studios
Aménagement d'une cuisine américaine méditerranéenne avec un placard à porte shaker, des portes de placard blanches, une crédence grise, un électroménager en acier inoxydable et un sol en travertin.
Aménagement d'une cuisine américaine méditerranéenne avec un placard à porte shaker, des portes de placard blanches, une crédence grise, un électroménager en acier inoxydable et un sol en travertin.
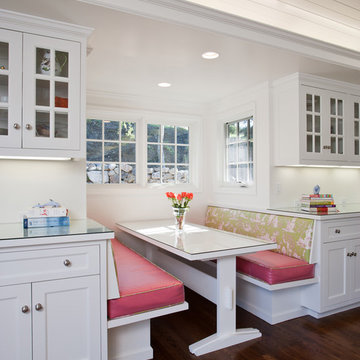
This project was a residence for a young couple starting a new family. The site was a spectacular hilltop site within minutes of downtown. The client wished for a home that could serve as their foundation for the next 30 years. With this in mind we placed a large emphasis on the designing the kitchen as the heart of the home. We rebuilt the rear of the house to incorporate an open and airy kitchen – designing a space that would serve as the nerve center of their lives. Bringing in natural light, views and access to the outdoors was essential to make this work for the clients. We then reconfigured the rest of the house to more accurately reflect the process of their daily life.
Photography: Emily Hagopian
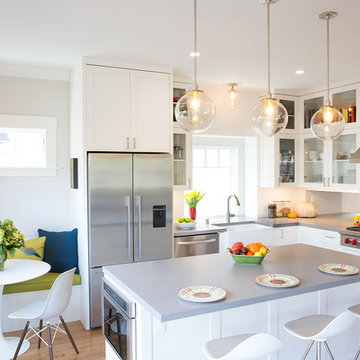
Idée de décoration pour une cuisine américaine tradition en L avec un évier de ferme, un placard à porte shaker, des portes de placard blanches, une crédence blanche, une crédence en carrelage métro, un électroménager en acier inoxydable, parquet clair, îlot, un sol beige et fenêtre au-dessus de l'évier.
1
