Idées déco de cuisines rouges avec sol en béton ciré
Trier par :
Budget
Trier par:Populaires du jour
1 - 20 sur 125 photos
1 sur 3

Container House interior
Exemple d'une petite cuisine américaine scandinave en bois clair et L avec un évier de ferme, un placard à porte plane, un plan de travail en bois, sol en béton ciré, îlot, un sol beige et un plan de travail beige.
Exemple d'une petite cuisine américaine scandinave en bois clair et L avec un évier de ferme, un placard à porte plane, un plan de travail en bois, sol en béton ciré, îlot, un sol beige et un plan de travail beige.
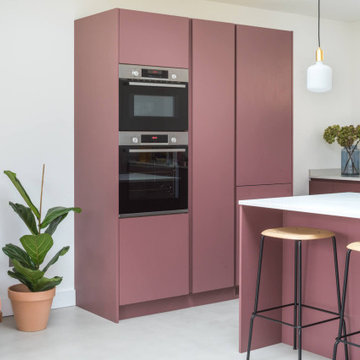
A contemporary, handleless kitchen in a 1960's home extension.
Plenty of clean lines, minimalist aesthetic and a bold vibrant colour.
Idées déco pour une cuisine américaine encastrable contemporaine en L de taille moyenne avec un placard à porte plane, des portes de placard violettes, un plan de travail en quartz, une crédence blanche, sol en béton ciré, îlot, un sol gris et un plan de travail blanc.
Idées déco pour une cuisine américaine encastrable contemporaine en L de taille moyenne avec un placard à porte plane, des portes de placard violettes, un plan de travail en quartz, une crédence blanche, sol en béton ciré, îlot, un sol gris et un plan de travail blanc.
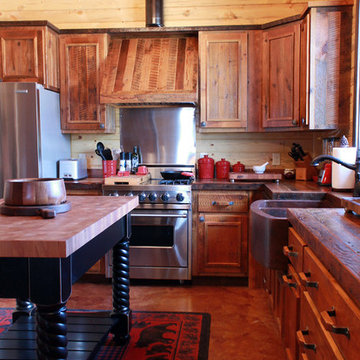
Inspiration pour une grande cuisine américaine chalet en L et bois vieilli avec un évier de ferme, un placard avec porte à panneau encastré, un plan de travail en bois, une crédence multicolore, un électroménager en acier inoxydable, sol en béton ciré et îlot.
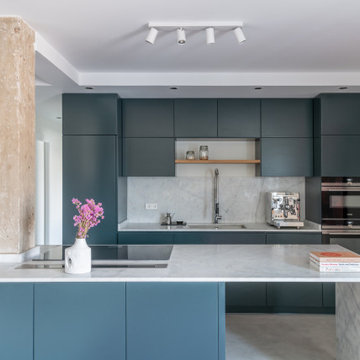
Cette image montre une cuisine design en L avec un placard à porte plane, des portes de placard grises, plan de travail en marbre, une crédence blanche, une crédence en marbre, un électroménager en acier inoxydable, sol en béton ciré, îlot, un sol gris, un plan de travail blanc et un évier encastré.

C'est sur les hauteurs de Monthléry que nos clients ont décidé de construire leur villa. En grands amateurs de cuisine, c'est naturellement qu'ils ont attribué une place centrale à leur cuisine. Convivialité & bon humeur au rendez-vous. + d'infos / Conception : Céline Blanchet - Montage : Patrick CIL - Meubles : Laque brillante - Plan de travail : Quartz Silestone Blanco Zeus finition mat, cuve intégrée quartz assorti et mitigeur KWC, cuve et mitigeur 2 Blanco - Electroménagers : plaque AEG, hotte ROBLIN, fours et tiroir chauffant AEG, machine à café et lave-vaisselle Miele, réfrigérateur Siemens, Distributeur d'eau Sequoïa
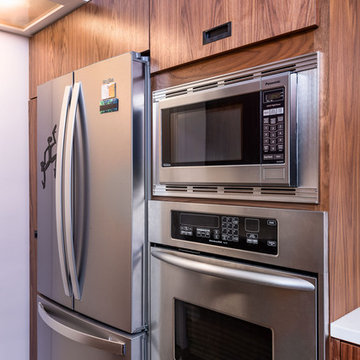
Re-purposed cabinetry, this Mid-Modern kitchen remodel features new cabinet walnut flat panel fronts, panels, and trim, quartz countertop, built in appliances, under mount sink, and custom built open shelving.

Large open kitchen with high ceilings, wood beams, and a large island.
Aménagement d'une cuisine ouverte montagne en U et bois brun avec un plan de travail en bois, un électroménager en acier inoxydable, sol en béton ciré, îlot, un sol gris, un placard à porte plane et un plan de travail marron.
Aménagement d'une cuisine ouverte montagne en U et bois brun avec un plan de travail en bois, un électroménager en acier inoxydable, sol en béton ciré, îlot, un sol gris, un placard à porte plane et un plan de travail marron.
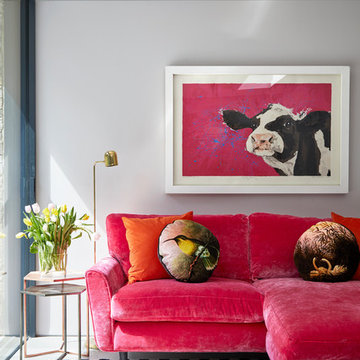
Welcome to this playful nook in our latest design project, where color pops and personality shine. At [Your Company Name], we love to craft spaces that feel personal, vibrant, and just a little bit unexpected—like a conversation with an old friend in a new outfit.
Take a seat on the plush, raspberry-hued sofa that's as inviting as a warm hug. It's the kind of spot that's perfect for sinking into with a good book or a great friend, with cushions that are just begging to be curled up on. We've paired it with punchy orange pillows, because we believe a little contrast sparks joy.
The artwork above, featuring a whimsical cow on a backdrop of pink, gives the space a dose of cheeky charm. It's about mixing a little bit of the gallery feel with a whole lot of heart. And let's not forget those throw pillows that are like the spice cabinet of home decor—each one adds a different flavor.
Underfoot, the bold black and white striped rug adds a graphic punch, grounding the space with a dash of drama. It's all about that balance—eye-catching but not overwhelming, fun yet sophisticated.
A sleek side table in rose gold and marble provides a chic perch for a cluster of tulips, fresh from the garden view that's just a glance away. And the golden floor lamp? That's our nod to a bit of mid-century cool, casting the perfect glow for late-night chats or lazy Sunday mornings.
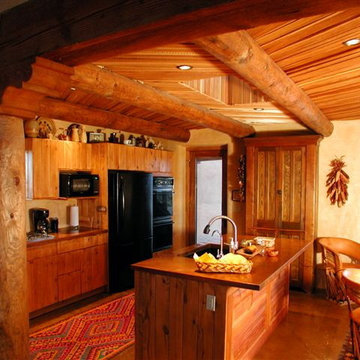
Idée de décoration pour une cuisine américaine linéaire sud-ouest américain en bois brun de taille moyenne avec un évier encastré, un placard à porte shaker, un plan de travail en cuivre, un électroménager noir, sol en béton ciré, îlot, une crédence beige, un sol gris et un plan de travail marron.
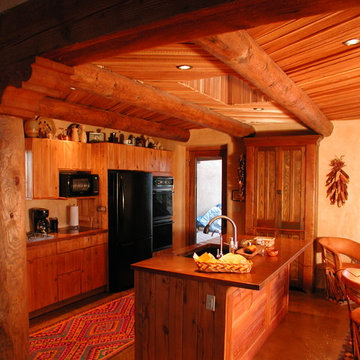
Small kitchen with copper countertops and cedar latilla ceiling
Inspiration pour une petite cuisine américaine parallèle sud-ouest américain en bois clair avec un plan de travail en cuivre, un évier encastré, un placard à porte affleurante, une crédence jaune, un électroménager noir, sol en béton ciré et îlot.
Inspiration pour une petite cuisine américaine parallèle sud-ouest américain en bois clair avec un plan de travail en cuivre, un évier encastré, un placard à porte affleurante, une crédence jaune, un électroménager noir, sol en béton ciré et îlot.
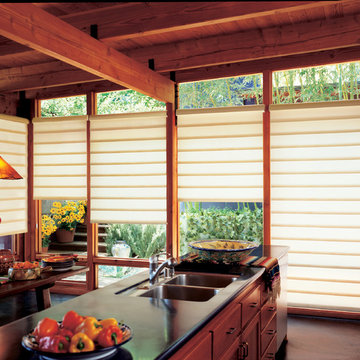
Cette image montre une cuisine américaine linéaire craftsman en bois brun de taille moyenne avec un évier 2 bacs, un placard à porte plane, un électroménager en acier inoxydable, sol en béton ciré et îlot.
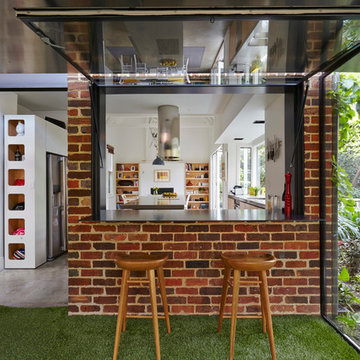
Photography by Fraser Marsden
Cette image montre une cuisine américaine design de taille moyenne avec un placard à porte plane, des portes de placard blanches, sol en béton ciré et îlot.
Cette image montre une cuisine américaine design de taille moyenne avec un placard à porte plane, des portes de placard blanches, sol en béton ciré et îlot.

Art Gray Photography
Idées déco pour une cuisine américaine parallèle et encastrable contemporaine en bois brun avec un évier encastré, un placard à porte plane, sol en béton ciré, îlot, un sol gris, un plan de travail orange et une crédence bleue.
Idées déco pour une cuisine américaine parallèle et encastrable contemporaine en bois brun avec un évier encastré, un placard à porte plane, sol en béton ciré, îlot, un sol gris, un plan de travail orange et une crédence bleue.
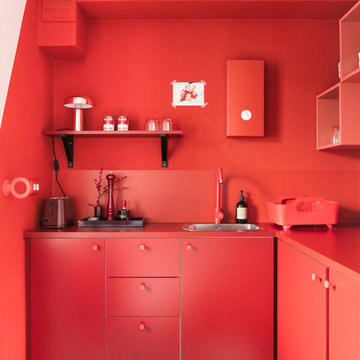
HEJM Foto
Idée de décoration pour une petite cuisine minimaliste en L fermée avec un évier posé, un placard à porte plane, des portes de placard rouges, un plan de travail en stratifié, une crédence rouge, un électroménager noir, sol en béton ciré et aucun îlot.
Idée de décoration pour une petite cuisine minimaliste en L fermée avec un évier posé, un placard à porte plane, des portes de placard rouges, un plan de travail en stratifié, une crédence rouge, un électroménager noir, sol en béton ciré et aucun îlot.
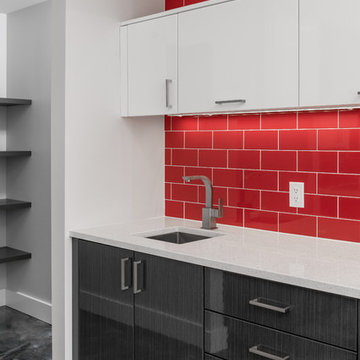
Greg Riegler Photography
Kitchen bar sink with red backsplash tile.
Inspiration pour une cuisine ouverte minimaliste en U de taille moyenne avec un évier posé, un placard à porte plane, une crédence rouge, une crédence en céramique, un électroménager en acier inoxydable, sol en béton ciré, îlot et un sol gris.
Inspiration pour une cuisine ouverte minimaliste en U de taille moyenne avec un évier posé, un placard à porte plane, une crédence rouge, une crédence en céramique, un électroménager en acier inoxydable, sol en béton ciré, îlot et un sol gris.
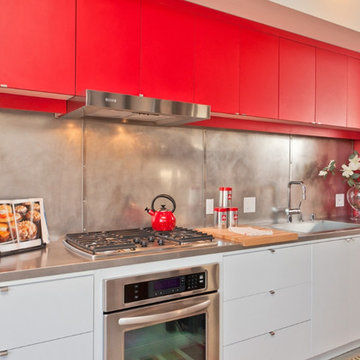
Kitchen with stainless steel countertops and backsplash
Réalisation d'une petite cuisine ouverte linéaire minimaliste avec un évier intégré, un placard à porte plane, des portes de placard rouges, un plan de travail en inox, un électroménager en acier inoxydable, sol en béton ciré et un sol gris.
Réalisation d'une petite cuisine ouverte linéaire minimaliste avec un évier intégré, un placard à porte plane, des portes de placard rouges, un plan de travail en inox, un électroménager en acier inoxydable, sol en béton ciré et un sol gris.
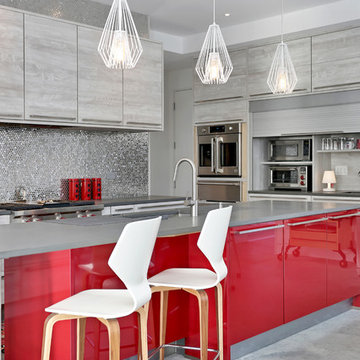
Modern kitchen with cherry red cabinet island, pacific grey quartzite top, mosaic tile back splash and hanging pendant lights. Designed by Vita Design Group.
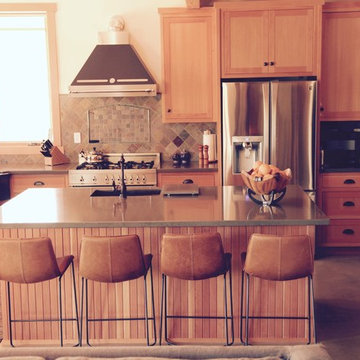
Trisha Conley
Cette image montre une cuisine chalet en L et bois clair fermée et de taille moyenne avec un évier de ferme, un placard à porte affleurante, un plan de travail en zinc, une crédence marron, une crédence en carrelage de pierre, un électroménager en acier inoxydable, sol en béton ciré, îlot et un sol gris.
Cette image montre une cuisine chalet en L et bois clair fermée et de taille moyenne avec un évier de ferme, un placard à porte affleurante, un plan de travail en zinc, une crédence marron, une crédence en carrelage de pierre, un électroménager en acier inoxydable, sol en béton ciré, îlot et un sol gris.
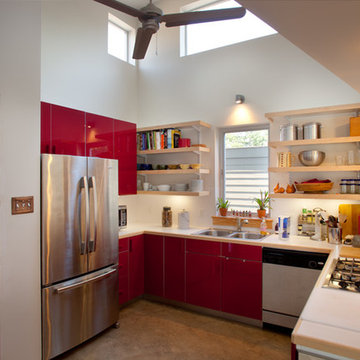
Morningside Architects, LLP
Structural Engineers: Structural Consulting Co. Inc.
Contractor:Lucas Craftsmanship
Photography: Rick Gardner Photography
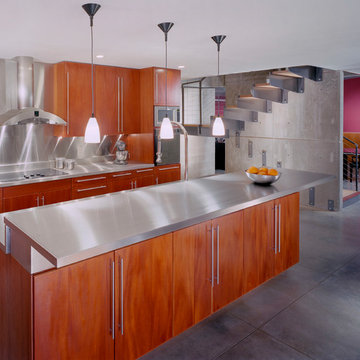
Steve Wolfe Photography
Réalisation d'une cuisine parallèle minimaliste en bois brun de taille moyenne avec un plan de travail en inox, une crédence métallisée et sol en béton ciré.
Réalisation d'une cuisine parallèle minimaliste en bois brun de taille moyenne avec un plan de travail en inox, une crédence métallisée et sol en béton ciré.
Idées déco de cuisines rouges avec sol en béton ciré
1