Idées déco de cuisines sud-ouest américain avec une crédence en carrelage métro
Trier par :
Budget
Trier par:Populaires du jour
21 - 40 sur 109 photos
1 sur 3
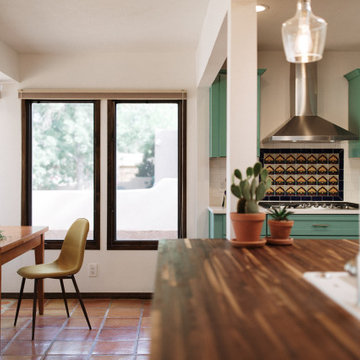
Create a space with bold contemporary colors that also hint to our Mexican heritage.
Cette image montre une cuisine américaine sud-ouest américain en U de taille moyenne avec un évier 1 bac, des portes de placards vertess, un plan de travail en bois, une crédence multicolore, une crédence en carrelage métro, un électroménager en acier inoxydable, tomettes au sol, îlot, un sol orange et un plan de travail multicolore.
Cette image montre une cuisine américaine sud-ouest américain en U de taille moyenne avec un évier 1 bac, des portes de placards vertess, un plan de travail en bois, une crédence multicolore, une crédence en carrelage métro, un électroménager en acier inoxydable, tomettes au sol, îlot, un sol orange et un plan de travail multicolore.
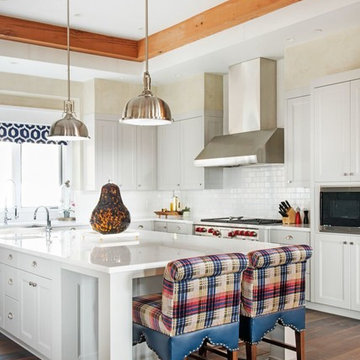
Whitney Kamman Photography
Réalisation d'une cuisine sud-ouest américain en L avec un placard à porte shaker, des portes de placard blanches, une crédence blanche, une crédence en carrelage métro, un électroménager blanc, parquet foncé, îlot et un sol marron.
Réalisation d'une cuisine sud-ouest américain en L avec un placard à porte shaker, des portes de placard blanches, une crédence blanche, une crédence en carrelage métro, un électroménager blanc, parquet foncé, îlot et un sol marron.
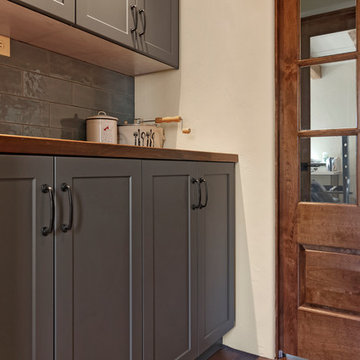
PC: Shane Baker Studios
Exemple d'une grande arrière-cuisine linéaire sud-ouest américain avec un placard à porte shaker, des portes de placard grises, un plan de travail en bois, une crédence grise, une crédence en carrelage métro, tomettes au sol, aucun îlot, un sol marron et un plan de travail marron.
Exemple d'une grande arrière-cuisine linéaire sud-ouest américain avec un placard à porte shaker, des portes de placard grises, un plan de travail en bois, une crédence grise, une crédence en carrelage métro, tomettes au sol, aucun îlot, un sol marron et un plan de travail marron.
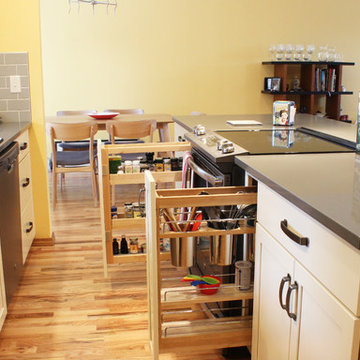
Idées déco pour une cuisine américaine parallèle sud-ouest américain de taille moyenne avec un évier encastré, un placard à porte shaker, des portes de placard beiges, un plan de travail en quartz modifié, une crédence grise, une crédence en carrelage métro, un sol en bois brun, îlot et un plan de travail gris.
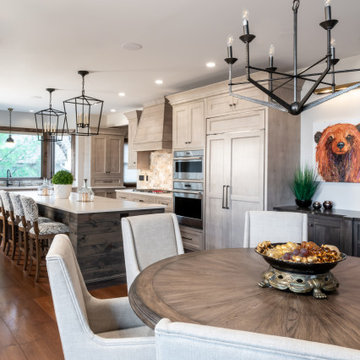
This architecture and interior design project was introduced to us by the client’s contractor after their villa had been damaged extensively by a fire. The entire main level was destroyed with exception of the front study.
Srote & Co reimagined the interior layout of this St. Albans villa to give it an "open concept" and applied universal design principles to make sure it would function for our clients as they aged in place. The universal approach is seen in the flush flooring transitions, low pile rugs and carpets, wide walkways, layers of lighting and in the seated height countertop and vanity. For convenience, the laundry room was relocated to the master walk-in closet. This allowed us to create a dedicated pantry and additional storage off the kitchen where the laundry was previously housed.
All interior selections and furnishings shown were specified or procured by Srote & Co Architects.
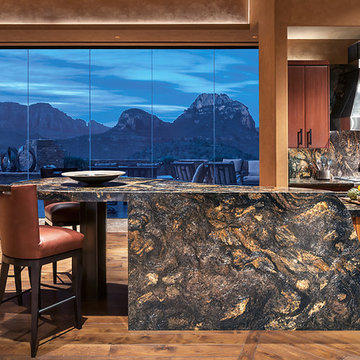
Kitchen breakfast bar with waterfall Kosmus granite, mahogany and pau ferro cabinets, Berman Rosetti bar stools,
Interior Design: Susie Hersker and Elaine Ryckman
Stone: Stockett Tile and Granite
Photography: Mark Boisclair
Project designed by Susie Hersker’s Scottsdale interior design firm Design Directives. Design Directives is active in Phoenix, Paradise Valley, Cave Creek, Carefree, Sedona, and beyond.
For more about Design Directives, click here: https://susanherskerasid.com/
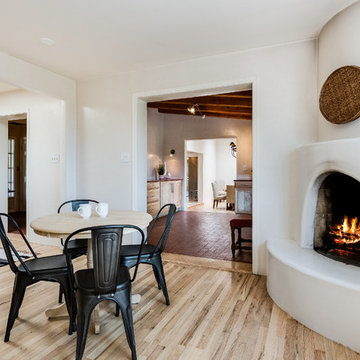
Lou Novick Photography
Aménagement d'une cuisine américaine sud-ouest américain en U de taille moyenne avec un évier 2 bacs, un placard à porte shaker, des portes de placards vertess, une crédence multicolore, une crédence en carrelage métro, un électroménager en acier inoxydable, parquet clair, îlot et un sol beige.
Aménagement d'une cuisine américaine sud-ouest américain en U de taille moyenne avec un évier 2 bacs, un placard à porte shaker, des portes de placards vertess, une crédence multicolore, une crédence en carrelage métro, un électroménager en acier inoxydable, parquet clair, îlot et un sol beige.
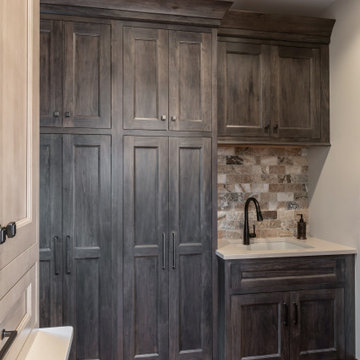
This architecture and interior design project was introduced to us by the client’s contractor after their villa had been damaged extensively by a fire. The entire main level was destroyed with exception of the front study.
Srote & Co reimagined the interior layout of this St. Albans villa to give it an "open concept" and applied universal design principles to make sure it would function for our clients as they aged in place. The universal approach is seen in the flush flooring transitions, low pile rugs and carpets, wide walkways, layers of lighting and in the seated height countertop and vanity. For convenience, the laundry room was relocated to the master walk-in closet. This allowed us to create a dedicated pantry and additional storage off the kitchen where the laundry was previously housed.
All interior selections and furnishings shown were specified or procured by Srote & Co Architects.
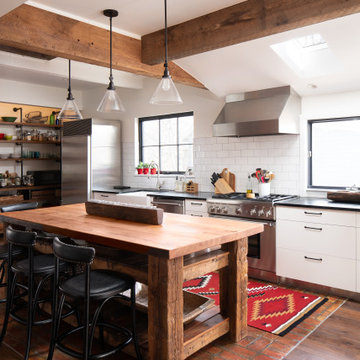
Cette photo montre une grande cuisine sud-ouest américain en L avec un évier encastré, un placard à porte plane, des portes de placard blanches, une crédence blanche, une crédence en carrelage métro, un électroménager en acier inoxydable, un sol en bois brun, îlot, un sol marron et plan de travail noir.
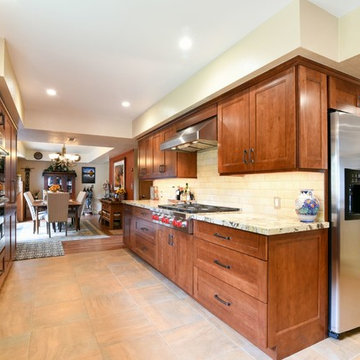
This Montana inspired kitchen was designed to reflect the homeowners' love of the great outdoors. Earthy wood tones and majestic granite complement the western decor of their home. Cherry cabinets have a western style door and rugged oil rubbed bronze handles.
Two structural changes were made. First, a tray ceiling was created to increase the height of the kitchen. Next, the kitchen was opened up completely to the family room by removing a doorway and partial wall. The end of the peninsula curves around to invite everyone into the family room.
The apothecary drawers (left of the dishwasher) add a rustic western charm. But the highlight of this kitchen is the custom built large pantry. A granite work surface within the pantry complete with electrical outlets allows the homeowner to use small appliances right where they located and stored. Upper shelves allow the homeowners to easily see their large and small pantry items along with generously sized spice racks on each door. Plenty of drawers and a second food pantry provide the needed storage for this active family.
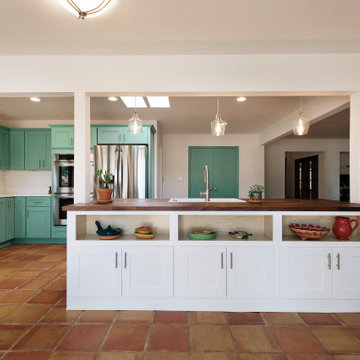
Create a space with bold contemporary colors that also hint to our Mexican heritage.
Cette photo montre une cuisine américaine sud-ouest américain en U de taille moyenne avec un évier 1 bac, des portes de placards vertess, un plan de travail en bois, une crédence multicolore, une crédence en carrelage métro, un électroménager en acier inoxydable, tomettes au sol, îlot, un sol orange et un plan de travail multicolore.
Cette photo montre une cuisine américaine sud-ouest américain en U de taille moyenne avec un évier 1 bac, des portes de placards vertess, un plan de travail en bois, une crédence multicolore, une crédence en carrelage métro, un électroménager en acier inoxydable, tomettes au sol, îlot, un sol orange et un plan de travail multicolore.
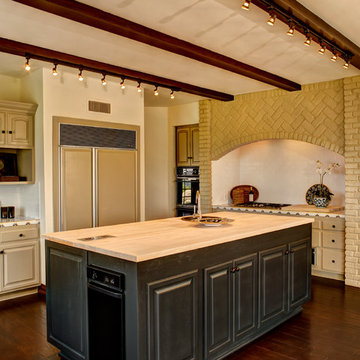
Resurfacing existing cabinet, tile countertop, butcher wood counter for Island, refinish the existing hardwood.
Cette photo montre une cuisine américaine encastrable sud-ouest américain en L et bois foncé de taille moyenne avec un évier encastré, un placard avec porte à panneau surélevé, un plan de travail en bois, une crédence blanche, une crédence en carrelage métro, un sol en bois brun, îlot et un sol marron.
Cette photo montre une cuisine américaine encastrable sud-ouest américain en L et bois foncé de taille moyenne avec un évier encastré, un placard avec porte à panneau surélevé, un plan de travail en bois, une crédence blanche, une crédence en carrelage métro, un sol en bois brun, îlot et un sol marron.
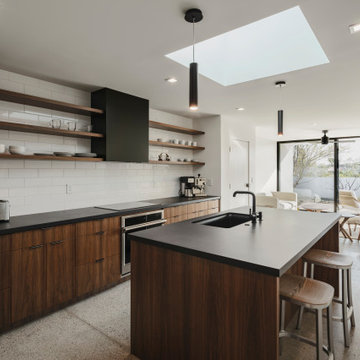
Photo by Roehner + Ryan
Réalisation d'une cuisine ouverte parallèle sud-ouest américain en bois foncé avec un évier encastré, un placard à porte plane, un plan de travail en quartz modifié, une crédence en carrelage métro, un électroménager en acier inoxydable, sol en béton ciré, îlot et plan de travail noir.
Réalisation d'une cuisine ouverte parallèle sud-ouest américain en bois foncé avec un évier encastré, un placard à porte plane, un plan de travail en quartz modifié, une crédence en carrelage métro, un électroménager en acier inoxydable, sol en béton ciré, îlot et plan de travail noir.
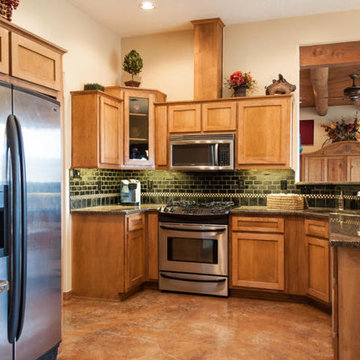
Cette photo montre une cuisine sud-ouest américain en bois clair de taille moyenne avec un évier encastré, un placard à porte shaker, un plan de travail en granite, une crédence verte, une crédence en carrelage métro, un électroménager en acier inoxydable, sol en béton ciré et un sol marron.
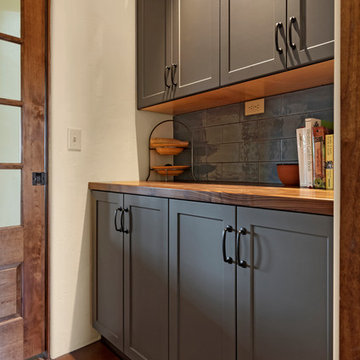
PC: Shane Baker Studios
Cette image montre une grande arrière-cuisine linéaire sud-ouest américain avec un placard à porte shaker, des portes de placard grises, un plan de travail en bois, une crédence grise, une crédence en carrelage métro, tomettes au sol, aucun îlot, un sol marron et un plan de travail marron.
Cette image montre une grande arrière-cuisine linéaire sud-ouest américain avec un placard à porte shaker, des portes de placard grises, un plan de travail en bois, une crédence grise, une crédence en carrelage métro, tomettes au sol, aucun îlot, un sol marron et un plan de travail marron.
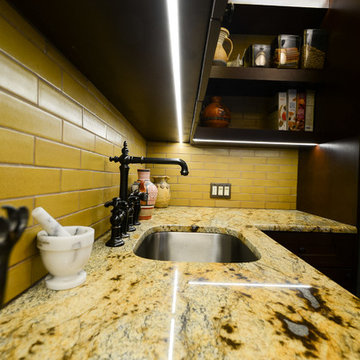
Exemple d'une cuisine ouverte linéaire sud-ouest américain en bois foncé de taille moyenne avec un évier encastré, un placard avec porte à panneau encastré, un plan de travail en quartz, une crédence jaune, une crédence en carrelage métro, un électroménager en acier inoxydable, tomettes au sol, îlot, un sol orange et un plan de travail multicolore.
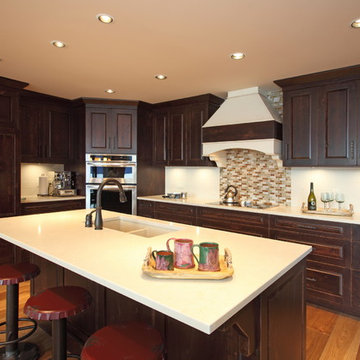
Don Weixl Photography
Idées déco pour une cuisine américaine sud-ouest américain en bois foncé avec un évier encastré, un placard avec porte à panneau surélevé, un plan de travail en quartz modifié, une crédence blanche, une crédence en carrelage métro, un électroménager en acier inoxydable, un sol en bois brun et îlot.
Idées déco pour une cuisine américaine sud-ouest américain en bois foncé avec un évier encastré, un placard avec porte à panneau surélevé, un plan de travail en quartz modifié, une crédence blanche, une crédence en carrelage métro, un électroménager en acier inoxydable, un sol en bois brun et îlot.
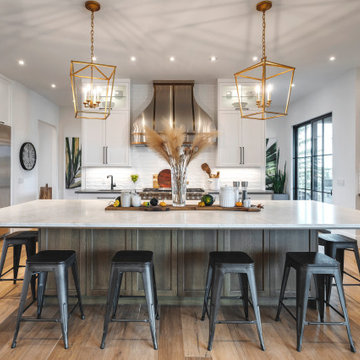
Cette photo montre une très grande cuisine américaine blanche et bois sud-ouest américain en U avec un évier de ferme, un placard à porte shaker, des portes de placard blanches, plan de travail en marbre, une crédence blanche, une crédence en carrelage métro, un électroménager en acier inoxydable, un sol en bois brun, îlot et un plan de travail blanc.
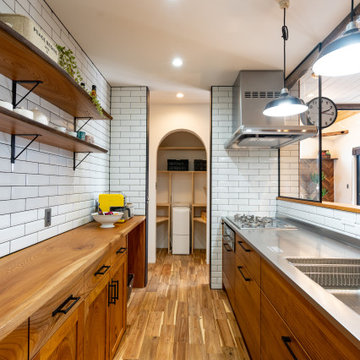
白いタイルはサブウェイタイル。タイルの白とキッチンの明るいブラウンがとってもいいコラボ。取手が黒のアイアンなので、すっきりします。キッチンスツールは実は大工の造作。キッチンの色に合わせて塗装しました。統一感が生まれますね。
Réalisation d'une cuisine ouverte linéaire sud-ouest américain en bois vieilli avec un évier 1 bac, un placard à porte affleurante, un plan de travail en inox, une crédence blanche, une crédence en carrelage métro, un électroménager en acier inoxydable, îlot, un sol marron, un plan de travail marron et un plafond en papier peint.
Réalisation d'une cuisine ouverte linéaire sud-ouest américain en bois vieilli avec un évier 1 bac, un placard à porte affleurante, un plan de travail en inox, une crédence blanche, une crédence en carrelage métro, un électroménager en acier inoxydable, îlot, un sol marron, un plan de travail marron et un plafond en papier peint.
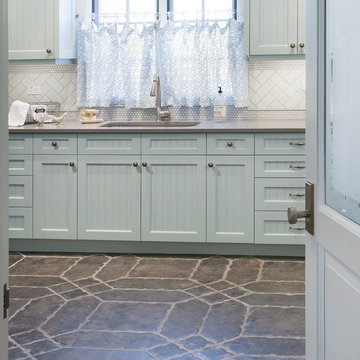
Réalisation d'une cuisine sud-ouest américain en U de taille moyenne avec un évier encastré, un placard à porte shaker, des portes de placard bleues, une crédence blanche, une crédence en carrelage métro, un électroménager en acier inoxydable et un sol en carrelage de porcelaine.
Idées déco de cuisines sud-ouest américain avec une crédence en carrelage métro
2