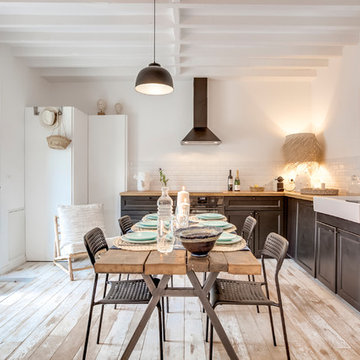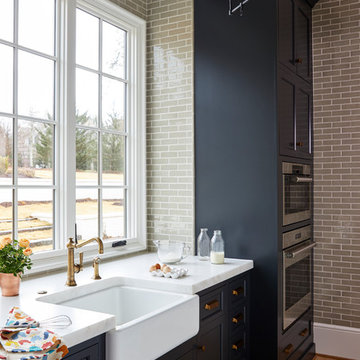Idées déco de cuisines campagne avec une crédence en carrelage métro
Trier par :
Budget
Trier par:Populaires du jour
1 - 20 sur 15 724 photos
1 sur 3

Meero
Exemple d'une cuisine américaine nature en L de taille moyenne avec des portes de placard noires, un plan de travail en bois, une crédence en carrelage métro, parquet peint, un évier de ferme, un placard à porte shaker et une crédence blanche.
Exemple d'une cuisine américaine nature en L de taille moyenne avec des portes de placard noires, un plan de travail en bois, une crédence en carrelage métro, parquet peint, un évier de ferme, un placard à porte shaker et une crédence blanche.

Idée de décoration pour une cuisine ouverte linéaire et encastrable champêtre de taille moyenne avec un évier de ferme, un placard à porte affleurante, des portes de placard blanches, un plan de travail en bois, une crédence blanche, une crédence en carrelage métro, un sol en carrelage de céramique, une péninsule, un sol multicolore, un plan de travail marron et poutres apparentes.

Cette photo montre une grande arrière-cuisine linéaire nature avec un plan de travail en bois, un évier de ferme, un placard à porte shaker, des portes de placard blanches, une crédence blanche, une crédence en carrelage métro, un électroménager en acier inoxydable, un sol en bois brun, îlot, un sol marron et un plan de travail blanc.

Aménagement d'une grande cuisine bicolore campagne en L avec un évier de ferme, un placard à porte shaker, des portes de placard blanches, une crédence blanche, une crédence en carrelage métro, un électroménager en acier inoxydable, parquet foncé, îlot, un sol marron, un plan de travail blanc et un plan de travail en quartz modifié.

A full, custom kitchen remodel turned a once-dated and awkward layout into a spacious modern farmhouse kitchen with crisp black and white contrast, double islands, a walk-in pantry and ample storage.

During the designing phase of the project, Richard envisioned a custom fridge wall unit that would house a panel ready fridge and a coffee and microwave cabinet. In doing so he took every detail into account to make it a highly functional and stunning piece.

Aménagement d'une cuisine campagne en L de taille moyenne avec un évier de ferme, un placard à porte shaker, des portes de placard blanches, un plan de travail en bois, une crédence blanche, une crédence en carrelage métro, un électroménager en acier inoxydable, parquet foncé, îlot, un sol marron, un plan de travail marron et fenêtre au-dessus de l'évier.

Architect: Tim Brown Architecture. Photographer: Casey Fry
Idées déco pour une grande arrière-cuisine campagne en U avec un placard sans porte, une crédence blanche, sol en béton ciré, plan de travail en marbre, une crédence en carrelage métro, un électroménager en acier inoxydable, îlot, un sol gris, un plan de travail blanc et des portes de placards vertess.
Idées déco pour une grande arrière-cuisine campagne en U avec un placard sans porte, une crédence blanche, sol en béton ciré, plan de travail en marbre, une crédence en carrelage métro, un électroménager en acier inoxydable, îlot, un sol gris, un plan de travail blanc et des portes de placards vertess.

Cette image montre une grande cuisine américaine rustique en L avec un évier de ferme, un placard avec porte à panneau encastré, des portes de placard blanches, un plan de travail en bois, une crédence blanche, une crédence en carrelage métro, un électroménager en acier inoxydable, un sol en bois brun, îlot, un sol marron et un plan de travail marron.

Shelley Metcalf & Glenn Cormier Photographers
Idées déco pour une grande cuisine bicolore campagne en L fermée avec un placard à porte shaker, îlot, un évier de ferme, des portes de placard blanches, un plan de travail en bois, une crédence blanche, une crédence en carrelage métro, un électroménager en acier inoxydable, parquet foncé et un sol marron.
Idées déco pour une grande cuisine bicolore campagne en L fermée avec un placard à porte shaker, îlot, un évier de ferme, des portes de placard blanches, un plan de travail en bois, une crédence blanche, une crédence en carrelage métro, un électroménager en acier inoxydable, parquet foncé et un sol marron.

Modern Farmhouse kitchen with shaker style cabinet doors and black drawer pull hardware. White Oak floating shelves with LED underlighting over beautiful, Cambria Quartz countertops. The subway tiles were custom made and have what appears to be a texture from a distance, but is actually a herringbone pattern in-lay in the glaze. Wolf brand gas range and oven, and a Wolf steam oven on the left. Rustic black wall scones and large pendant lights over the kitchen island. Brizo satin brass faucet with Kohler undermount rinse sink.
Photo by Molly Rose Photography

Exemple d'une cuisine encastrable nature en L avec un placard à porte shaker, des portes de placard blanches, une crédence blanche, une crédence en carrelage métro, un sol en bois brun, 2 îlots et un sol marron.

Spacecrafting
Aménagement d'une cuisine ouverte campagne en L avec un placard à porte shaker, des portes de placard blanches, une crédence blanche, une crédence en carrelage métro, un électroménager en acier inoxydable, parquet clair, îlot, un sol beige et un plan de travail blanc.
Aménagement d'une cuisine ouverte campagne en L avec un placard à porte shaker, des portes de placard blanches, une crédence blanche, une crédence en carrelage métro, un électroménager en acier inoxydable, parquet clair, îlot, un sol beige et un plan de travail blanc.

Inspiration pour une arrière-cuisine rustique en U et bois brun de taille moyenne avec un placard à porte plane, une crédence blanche, une crédence en carrelage métro, parquet foncé, aucun îlot, un sol marron et un plan de travail blanc.

BKC of Westfield
Exemple d'une petite cuisine parallèle nature en bois brun fermée avec un évier de ferme, un placard à porte shaker, un plan de travail en quartz modifié, une crédence blanche, une crédence en carrelage métro, un électroménager en acier inoxydable, parquet clair, un plan de travail gris, îlot et un sol marron.
Exemple d'une petite cuisine parallèle nature en bois brun fermée avec un évier de ferme, un placard à porte shaker, un plan de travail en quartz modifié, une crédence blanche, une crédence en carrelage métro, un électroménager en acier inoxydable, parquet clair, un plan de travail gris, îlot et un sol marron.

Réalisation d'une grande cuisine champêtre avec un évier de ferme, plan de travail en marbre, une crédence grise, une crédence en carrelage métro, parquet clair, aucun îlot et un placard à porte shaker.

Aménagement d'une cuisine campagne avec un évier de ferme, un placard à porte affleurante, plan de travail en marbre, une crédence grise, une crédence en carrelage métro, un électroménager en acier inoxydable et parquet clair.

In the prestigious Enatai neighborhood in Bellevue, this mid 90’s home was in need of updating. Bringing this home from a bleak spec project to the feeling of a luxurious custom home took partnering with an amazing interior designer and our specialists in every field. Everything about this home now fits the life and style of the homeowner and is a balance of the finer things with quaint farmhouse styling.
RW Anderson Homes is the premier home builder and remodeler in the Seattle and Bellevue area. Distinguished by their excellent team, and attention to detail, RW Anderson delivers a custom tailored experience for every customer. Their service to clients has earned them a great reputation in the industry for taking care of their customers.
Working with RW Anderson Homes is very easy. Their office and design team work tirelessly to maximize your goals and dreams in order to create finished spaces that aren’t only beautiful, but highly functional for every customer. In an industry known for false promises and the unexpected, the team at RW Anderson is professional and works to present a clear and concise strategy for every project. They take pride in their references and the amount of direct referrals they receive from past clients.
RW Anderson Homes would love the opportunity to talk with you about your home or remodel project today. Estimates and consultations are always free. Call us now at 206-383-8084 or email Ryan@rwandersonhomes.com.

Aménagement d'une cuisine ouverte campagne en L de taille moyenne avec un évier de ferme, un placard à porte shaker, des portes de placard blanches, un plan de travail en granite, une crédence blanche, une crédence en carrelage métro, un électroménager en acier inoxydable, parquet foncé, îlot et un sol marron.

Aménagement d'une cuisine ouverte bicolore campagne en U de taille moyenne avec un évier de ferme, un placard à porte shaker, des portes de placard grises, une crédence blanche, une crédence en carrelage métro, un électroménager en acier inoxydable, un sol en bois brun, une péninsule, un plan de travail en quartz et un sol marron.
Idées déco de cuisines campagne avec une crédence en carrelage métro
1