Idées déco de cuisines vertes avec un sol jaune
Trier par :
Budget
Trier par:Populaires du jour
1 - 18 sur 18 photos
1 sur 3
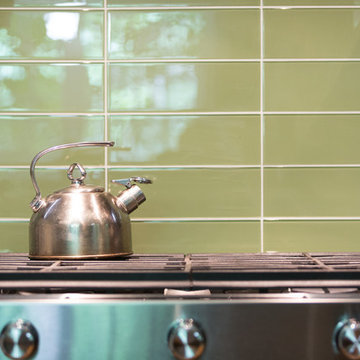
Green Glass stacked backsplash. Photo by Veritas Photography
Aménagement d'une grande cuisine américaine moderne en U avec un évier 1 bac, un placard à porte plane, des portes de placard marrons, un plan de travail en quartz modifié, une crédence verte, une crédence en carreau de verre, un électroménager en acier inoxydable, un sol en bois brun, une péninsule, un sol jaune et un plan de travail multicolore.
Aménagement d'une grande cuisine américaine moderne en U avec un évier 1 bac, un placard à porte plane, des portes de placard marrons, un plan de travail en quartz modifié, une crédence verte, une crédence en carreau de verre, un électroménager en acier inoxydable, un sol en bois brun, une péninsule, un sol jaune et un plan de travail multicolore.
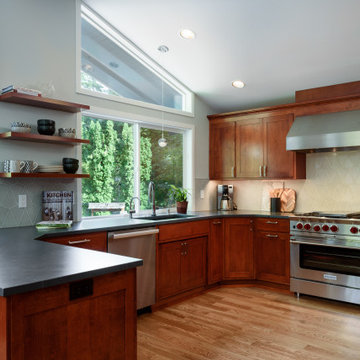
Contemporary kitchen design
Aménagement d'une grande cuisine américaine classique en U et bois foncé avec un évier encastré, une péninsule, un placard avec porte à panneau encastré, un plan de travail en quartz modifié, une crédence grise, un électroménager en acier inoxydable, parquet clair, un sol jaune et plan de travail noir.
Aménagement d'une grande cuisine américaine classique en U et bois foncé avec un évier encastré, une péninsule, un placard avec porte à panneau encastré, un plan de travail en quartz modifié, une crédence grise, un électroménager en acier inoxydable, parquet clair, un sol jaune et plan de travail noir.
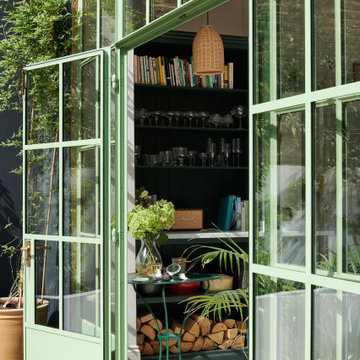
Cette image montre une cuisine méditerranéenne fermée et de taille moyenne avec un évier de ferme, un placard à porte shaker, des portes de placards vertess, plan de travail en marbre, une crédence blanche, une crédence en marbre, un électroménager en acier inoxydable, un sol en carrelage de céramique, îlot, un sol jaune et un plan de travail blanc.
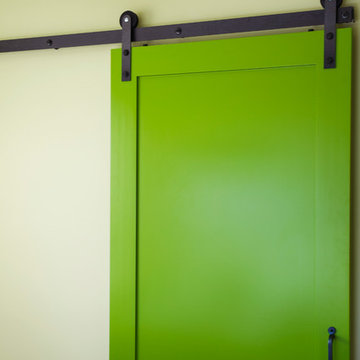
Réalisation d'une cuisine américaine design en L de taille moyenne avec un évier de ferme, un placard à porte shaker, des portes de placard blanches, un plan de travail en bois, une crédence verte, une crédence en mosaïque, un électroménager en acier inoxydable, un sol en linoléum, une péninsule et un sol jaune.
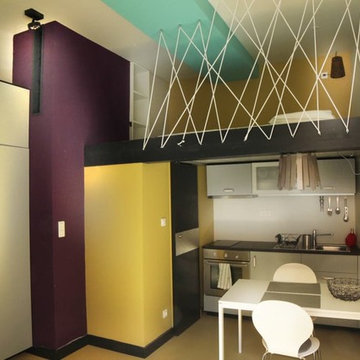
Aménagement d'une petite cuisine ouverte linéaire contemporaine avec un sol jaune, un évier 1 bac, des portes de placard grises, un plan de travail en surface solide, une crédence beige, un sol en linoléum et îlot.
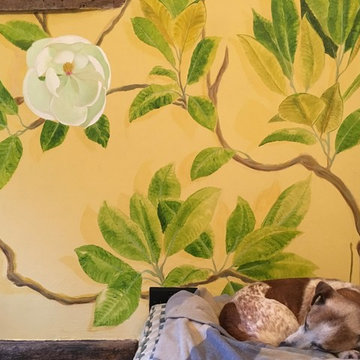
A botanical mural of a Magnolia Grandiflora tree, painted across the whole wall of this lovely Hampshire family kitchen.
Particular attention was paid to the beautiful beams and how to incorporate them into the design, and the family dogs, who had their very own crown of leaves above their bed.
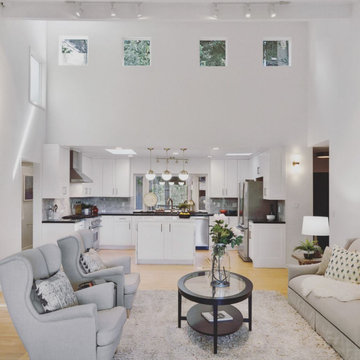
Idée de décoration pour une grande cuisine américaine minimaliste en U avec un évier 2 bacs, un placard à porte shaker, des portes de placard blanches, un plan de travail en stéatite, une crédence blanche, une crédence en carrelage métro, un électroménager en acier inoxydable, parquet clair, îlot, un sol jaune et plan de travail noir.
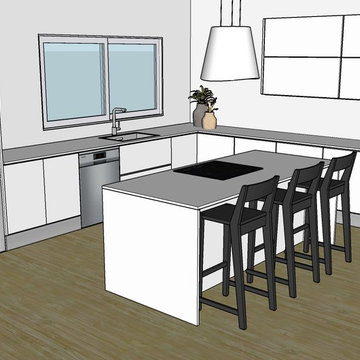
Proyecto de cocina para una vivienda Unifamiliar.
Grupo Alvic, Finguerpull blanco brillo
Cette photo montre une grande cuisine tendance en L fermée avec un évier encastré, un plan de travail en quartz modifié, un électroménager en acier inoxydable, sol en stratifié, îlot, un sol jaune et un plan de travail blanc.
Cette photo montre une grande cuisine tendance en L fermée avec un évier encastré, un plan de travail en quartz modifié, un électroménager en acier inoxydable, sol en stratifié, îlot, un sol jaune et un plan de travail blanc.
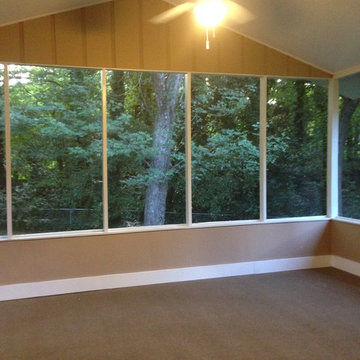
Nice Split level home in Marietta. Full Renovation project
Idées déco pour une cuisine ouverte parallèle contemporaine de taille moyenne avec un évier encastré, un placard à porte shaker, des portes de placard blanches, une crédence beige, une crédence en travertin, un électroménager en acier inoxydable, parquet clair, une péninsule et un sol jaune.
Idées déco pour une cuisine ouverte parallèle contemporaine de taille moyenne avec un évier encastré, un placard à porte shaker, des portes de placard blanches, une crédence beige, une crédence en travertin, un électroménager en acier inoxydable, parquet clair, une péninsule et un sol jaune.

This client was looking to design a mid-century modern kitchen with an industrial touch that would feel bigger and improve its workflow by changing the layout. Additionally, the client was looking to change the laundry room to make it less crowded and more functional. We placed the previously unused pantry in an area, between the kitchen and the powder bathroom on the other side of the wall, increasing their pantry space from very small to 32 SF. We moved the fridge, sink, and cook-top to increase proximity to each other and improve workflow. We still used some of the space from the old pantry to hold spices and other essential cooking ingredients in an accessible-for-cooking area next to the fridge. We opened up the countertop to be a straight line all the way to their dining room, instead of the "L" they had before, which made the space feel smaller. We changed the orientation of their dining room table. We turned their bar, which they were not so keen on, into a wine rack. We created a buffet space in their dining room.
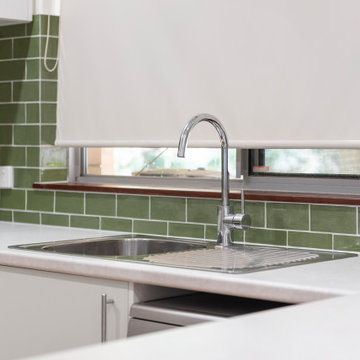
Exemple d'une cuisine américaine moderne en U de taille moyenne avec un évier posé, un placard à porte shaker, des portes de placard blanches, un plan de travail en stratifié, une crédence verte, une crédence en carrelage métro, un électroménager en acier inoxydable, un sol en bois brun, un sol jaune et un plan de travail multicolore.
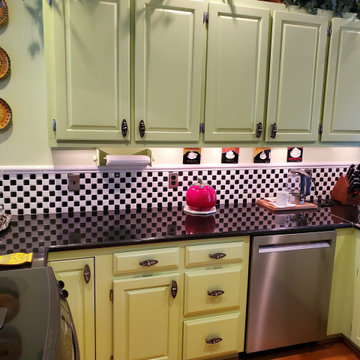
before photos of Merillat Masterpiece cabinetry used for this kitchen remodel in Cary, North Carolina
Inspiration pour une cuisine américaine traditionnelle en U de taille moyenne avec un évier 2 bacs, un placard à porte shaker, des portes de placards vertess, un plan de travail en granite, un électroménager en acier inoxydable, parquet clair, une péninsule, un sol jaune et plan de travail noir.
Inspiration pour une cuisine américaine traditionnelle en U de taille moyenne avec un évier 2 bacs, un placard à porte shaker, des portes de placards vertess, un plan de travail en granite, un électroménager en acier inoxydable, parquet clair, une péninsule, un sol jaune et plan de travail noir.
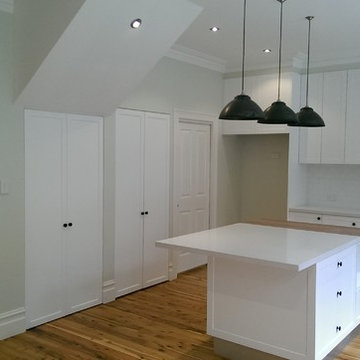
Réalisation d'une cuisine ouverte en L de taille moyenne avec un évier 2 bacs, un placard à porte shaker, des portes de placard blanches, un plan de travail en quartz modifié, une crédence blanche, une crédence en céramique, un électroménager en acier inoxydable, un sol en bois brun, îlot et un sol jaune.
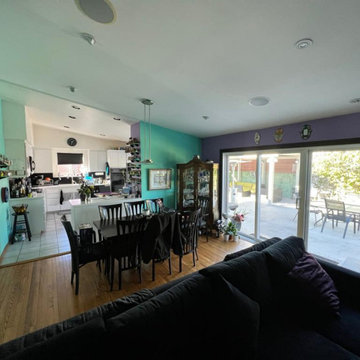
Last time this kitchen has been touched was about 35 years ago, the couple asked to open up the pantry and peninsula to an island and that created a ton of space in the living / dining room all the way to the kitchen.
We also put new flooring throughout the house and the fireplace
We helped designing the kitchen and the clients supreme taste in finished materials led these beautiful photos.
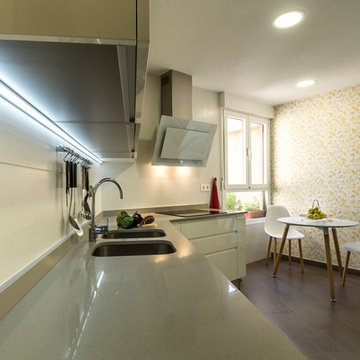
Reforma de cocina donde se ha conseguido luz extra y un ambiente agradable. Encimera de cuarzo. Zona de trabajo bien iluminada.Electrodomésticos blancos.
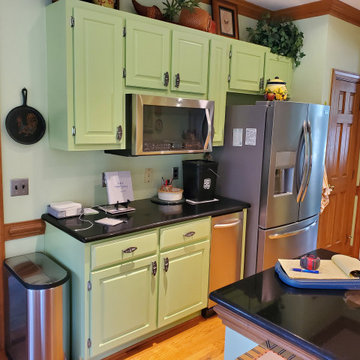
before photos of Merillat Masterpiece cabinetry used for this kitchen remodel in Cary, North Carolina
Aménagement d'une cuisine américaine classique en U de taille moyenne avec un évier 2 bacs, un placard à porte shaker, des portes de placards vertess, un plan de travail en granite, un électroménager en acier inoxydable, parquet clair, une péninsule, un sol jaune et plan de travail noir.
Aménagement d'une cuisine américaine classique en U de taille moyenne avec un évier 2 bacs, un placard à porte shaker, des portes de placards vertess, un plan de travail en granite, un électroménager en acier inoxydable, parquet clair, une péninsule, un sol jaune et plan de travail noir.
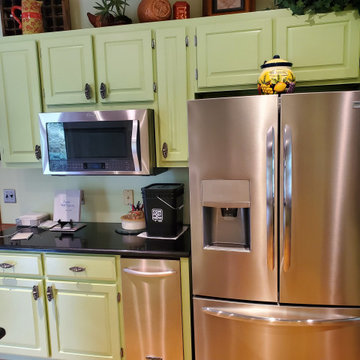
before photos of Merillat Masterpiece cabinetry used for this kitchen remodel in Cary, North Carolina
Réalisation d'une cuisine américaine tradition en U de taille moyenne avec un placard à porte shaker, une péninsule, un évier 2 bacs, des portes de placards vertess, un plan de travail en granite, un électroménager en acier inoxydable, parquet clair, un sol jaune et plan de travail noir.
Réalisation d'une cuisine américaine tradition en U de taille moyenne avec un placard à porte shaker, une péninsule, un évier 2 bacs, des portes de placards vertess, un plan de travail en granite, un électroménager en acier inoxydable, parquet clair, un sol jaune et plan de travail noir.
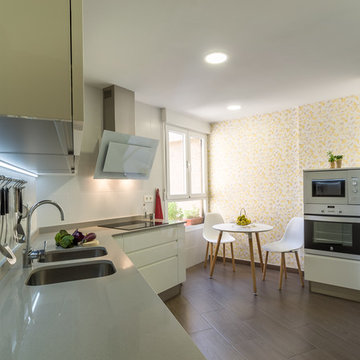
Reforma de Cocina donde el fin era conseguir una cocina luminosa donde apeteciera estar.
Idées déco pour une cuisine moderne en L fermée et de taille moyenne avec un évier encastré, un placard à porte plane, des portes de placard blanches, un plan de travail en quartz modifié, une crédence en céramique, un électroménager blanc, un sol en carrelage de céramique et un sol jaune.
Idées déco pour une cuisine moderne en L fermée et de taille moyenne avec un évier encastré, un placard à porte plane, des portes de placard blanches, un plan de travail en quartz modifié, une crédence en céramique, un électroménager blanc, un sol en carrelage de céramique et un sol jaune.
Idées déco de cuisines vertes avec un sol jaune
1