Idées déco de douches en alcôve avec un sol en calcaire
Trier par :
Budget
Trier par:Populaires du jour
61 - 80 sur 2 037 photos
1 sur 3
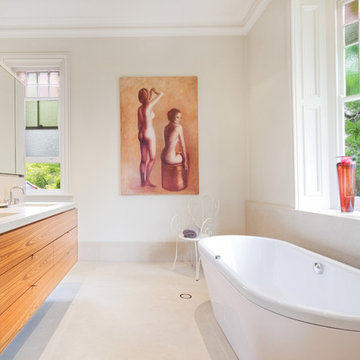
For this Woolwich master bathroom, Salt interiors created a floating vanity in Louro Preto timber veneer with mitered corners to shows the perfect book match joins. The mirrored shave cabinets were created to provide enough storage to keep his and hers separate.
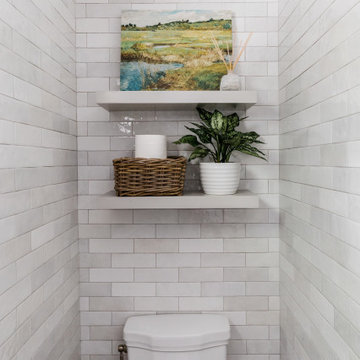
Joyelle West Photography - Bathroom remodel with decorative shaker style, flat panel maple vanity cabinet, painted with custom color, Benjamin Moore Ocean City Blue, and polished nickel cabinet hardware. Quartz countertop - MSI Monaco, floor to ceiling ceramic wall tile, custom shower with frameless glass panels and hinged doors, limestone hexagon floor tile, heated floors, Brizo brushed nickel plumbing fixtures, and a Toto toilet.
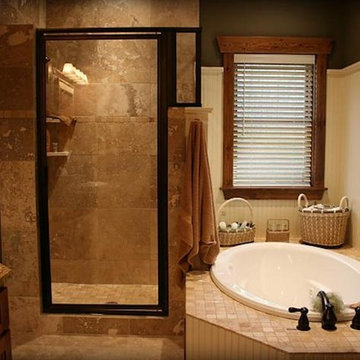
Réalisation d'une grande douche en alcôve principale tradition en bois foncé avec un placard à porte shaker, une baignoire posée, un mur marron, un sol en calcaire, un lavabo posé, un sol beige, une cabine de douche à porte battante et un plan de toilette en granite.
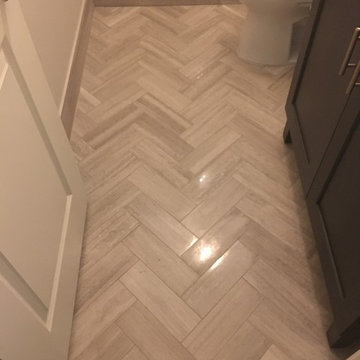
Custom Surface Solutions (www.css-tile.com) - Owner Craig Thompson (512) 430-1215. This project shows a complete remodel with before and after pictures including tub-to-shower conversion using DalTile L191 Chenille White Limestone with Arabesque mosaic, 4" x 12" plank herringbone floor, 8" x 22" plank wall tile. screen random mosaic shower ceiling and flat pebble shower floor. Kohler Kohler Poplin 36" Vanity Cabinet in Felt Grey quartz top and Kohler Purist Vibrant Bronze vanity and shower plumbing fixtures. Feiss Arabesque Silver Leaf Pendant Light and Hudson Valley Lighting Wylie wall sconces. Pottery Barn – Astor Beveled Mirror.
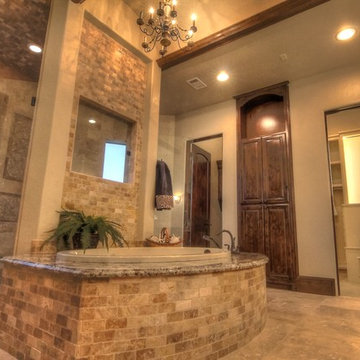
Houston Photo Pro
Aménagement d'une grande douche en alcôve principale méditerranéenne en bois foncé avec un placard avec porte à panneau surélevé, une baignoire posée, WC séparés, un carrelage beige, un carrelage de pierre, un mur beige, un sol en calcaire, un lavabo encastré et un plan de toilette en granite.
Aménagement d'une grande douche en alcôve principale méditerranéenne en bois foncé avec un placard avec porte à panneau surélevé, une baignoire posée, WC séparés, un carrelage beige, un carrelage de pierre, un mur beige, un sol en calcaire, un lavabo encastré et un plan de toilette en granite.
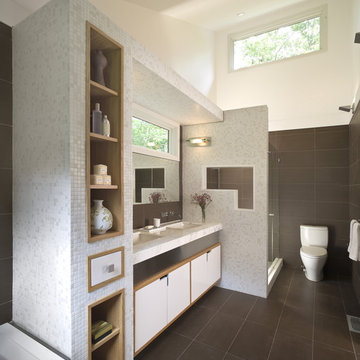
Idée de décoration pour une grande douche en alcôve principale design avec un lavabo encastré, un placard à porte plane, des portes de placard blanches, WC séparés, un carrelage marron, un plan de toilette en marbre, un carrelage de pierre, un mur marron et un sol en calcaire.

Aménagement d'une grande douche en alcôve principale montagne en bois foncé avec un carrelage beige, une cabine de douche à porte battante, une baignoire posée, du carrelage en pierre calcaire, un mur rouge, un sol en calcaire, un lavabo encastré, un plan de toilette en calcaire, un sol multicolore, un plan de toilette multicolore et un placard avec porte à panneau encastré.
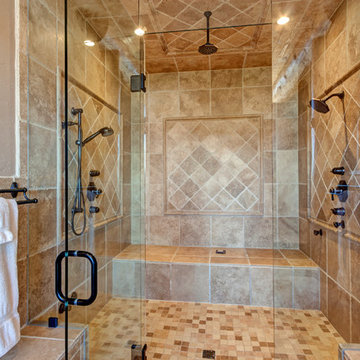
Aménagement d'une grande douche en alcôve principale montagne en bois foncé avec un placard à porte persienne, une baignoire posée, un carrelage beige, du carrelage en pierre calcaire, un mur beige, un sol en calcaire, un lavabo encastré, un plan de toilette en calcaire, un sol multicolore, une cabine de douche à porte battante et un plan de toilette multicolore.
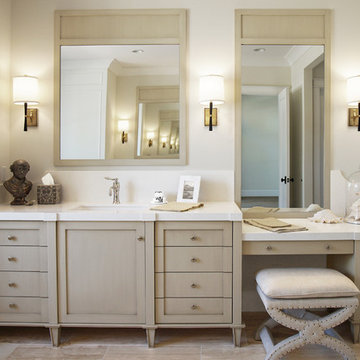
Heather Ryan, Interior Designer
H.Ryan Studio - Scottsdale, AZ
www.hryanstudio.com
Idée de décoration pour une grande douche en alcôve principale tradition en bois avec un placard avec porte à panneau encastré, des portes de placard beiges, une baignoire indépendante, un carrelage blanc, un carrelage métro, un mur blanc, un sol en calcaire, un lavabo encastré, un plan de toilette en quartz modifié, un sol beige, une cabine de douche à porte battante, un plan de toilette blanc, des toilettes cachées, meuble double vasque et meuble-lavabo encastré.
Idée de décoration pour une grande douche en alcôve principale tradition en bois avec un placard avec porte à panneau encastré, des portes de placard beiges, une baignoire indépendante, un carrelage blanc, un carrelage métro, un mur blanc, un sol en calcaire, un lavabo encastré, un plan de toilette en quartz modifié, un sol beige, une cabine de douche à porte battante, un plan de toilette blanc, des toilettes cachées, meuble double vasque et meuble-lavabo encastré.
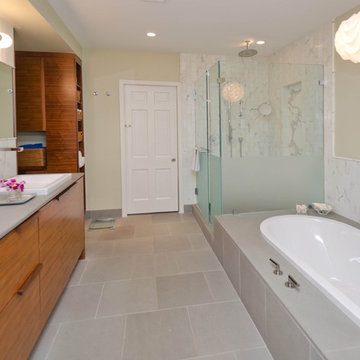
Inspiration pour une douche en alcôve principale design en bois brun de taille moyenne avec un placard à porte plane, une baignoire posée, un carrelage de pierre, un sol en calcaire, un plan de toilette en marbre, WC séparés, un mur beige, un lavabo posé, un sol gris et une cabine de douche à porte battante.

Bedwardine Road is our epic renovation and extension of a vast Victorian villa in Crystal Palace, south-east London.
Traditional architectural details such as flat brick arches and a denticulated brickwork entablature on the rear elevation counterbalance a kitchen that feels like a New York loft, complete with a polished concrete floor, underfloor heating and floor to ceiling Crittall windows.
Interiors details include as a hidden “jib” door that provides access to a dressing room and theatre lights in the master bathroom.

The marble tile shower has a barn-style sliding shower door. Even small spaces need a well designed lighting plan; the bath’s skylight provides natural lighting, while the floating light shelf with small puck lights and a hidden strip light at the rear provide additional lighting.
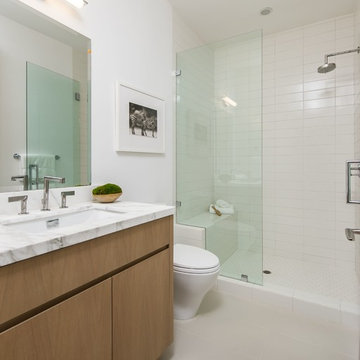
Inspiration pour une grande douche en alcôve vintage en bois brun avec un lavabo encastré, un placard à porte plane, un plan de toilette en marbre, un mur blanc, un sol en calcaire et un carrelage blanc.
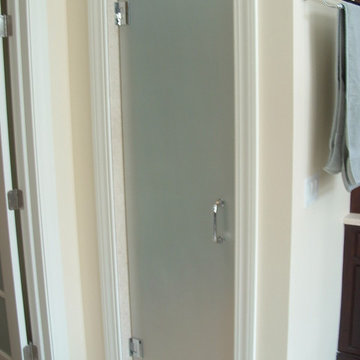
northstarbuildingct.com
Exemple d'une douche en alcôve principale tendance en bois foncé avec un placard avec porte à panneau encastré, une baignoire posée, WC à poser, un mur beige, un sol en calcaire, un lavabo encastré, un plan de toilette en calcaire, un sol beige et une cabine de douche à porte battante.
Exemple d'une douche en alcôve principale tendance en bois foncé avec un placard avec porte à panneau encastré, une baignoire posée, WC à poser, un mur beige, un sol en calcaire, un lavabo encastré, un plan de toilette en calcaire, un sol beige et une cabine de douche à porte battante.
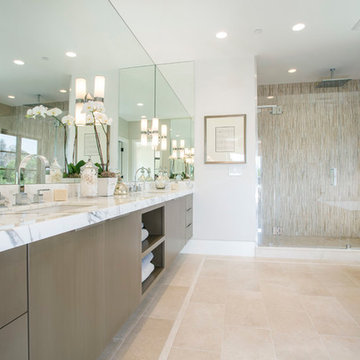
Displaying sleek architectural lines, this home portrays contemporary styling with a European flair. Extraordinary style of craftsmanship that is immediately evident in the smooth-finished walls and inset moldings. French oak floors, superb lighting selections, stone and mosaic tile selections that stand alone are masterly combined for a new standard in contemporary living in this Markay Johnson Construction masterpiece.
Home Built by Markay Johnson Construction,
visit: www.mjconstruction.com
Photographer: Scot Zimmerman

Exemple d'une grande douche en alcôve principale moderne en bois clair avec un placard à porte plane, une baignoire posée, WC séparés, un carrelage beige, du carrelage en travertin, un mur blanc, un sol en calcaire, un lavabo encastré, un plan de toilette en carrelage, un sol beige, une cabine de douche à porte battante, un plan de toilette vert, un banc de douche, meuble double vasque, meuble-lavabo encastré et un plafond voûté.
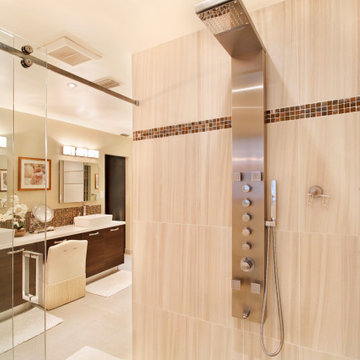
Inspiration pour une grande douche en alcôve principale traditionnelle en bois brun avec un placard à porte plane, une baignoire indépendante, un carrelage de pierre, un mur beige, une vasque, un plan de toilette en quartz modifié, un sol beige, une cabine de douche à porte coulissante, un plan de toilette blanc, meuble double vasque, meuble-lavabo encastré, WC à poser, un carrelage beige, un sol en calcaire et un mur en pierre.
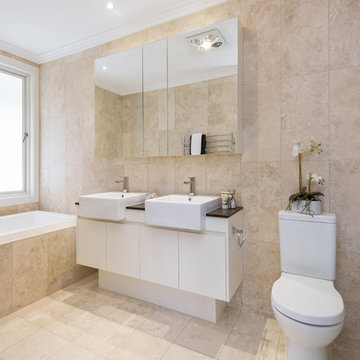
Exemple d'une douche en alcôve tendance avec un placard à porte plane, des portes de placard blanches, une baignoire en alcôve, WC séparés, un mur beige, un sol en calcaire et du carrelage en pierre calcaire.
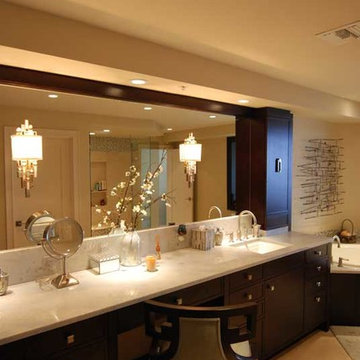
Cette image montre une grande douche en alcôve principale traditionnelle en bois foncé avec un placard à porte plane, un plan de toilette en quartz, une baignoire d'angle, WC séparés, un carrelage beige, mosaïque, un mur beige, un sol en calcaire et un lavabo encastré.
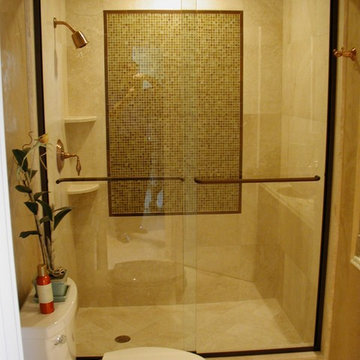
Inspiration pour une douche en alcôve principale traditionnelle de taille moyenne avec un carrelage beige, du carrelage en pierre calcaire, un mur beige et un sol en calcaire.
Idées déco de douches en alcôve avec un sol en calcaire
4