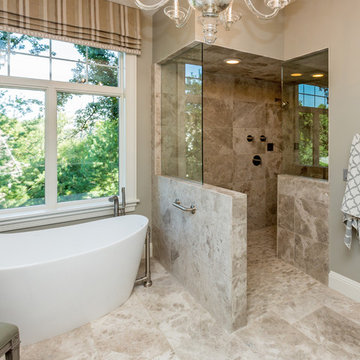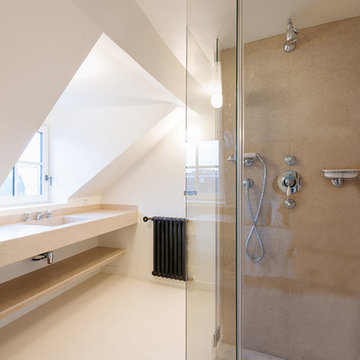Idées déco de douches en alcôve
Trier par :
Budget
Trier par:Populaires du jour
1 - 20 sur 20 photos
1 sur 5
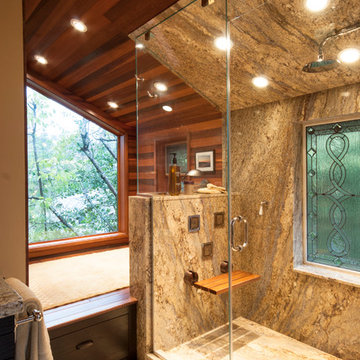
Our client’s intension was to make this bathroom suite a very specialized spa retreat. She envisioned exquisite, highly crafted components and loved the colors gold and purple. We were challenged to mix contemporary, traditional and rustic features.
Also on the wish-list were a sizeable wardrobe room and a meditative loft-like retreat. Hydronic heated flooring was installed throughout. The numerous features in this project required replacement of the home’s plumbing and electrical systems. The cedar ceiling and other places in the room replicate what is found in the rest of the home. The project encompassed 400 sq. feet.
Features found at one end of the suite are new stained glass windows – designed to match to existing, a Giallo Rio slab granite platform and a Carlton clawfoot tub. The platform is banded at the floor by a mosaic of 1″ x 1″ glass tile.
Near the tub platform area is a large walnut stained vanity with Contemporary slab door fronts and shaker drawers. This is the larger of two separate vanities. Each are enhanced with hand blown artisan pendant lighting.
A custom fireplace is centrally placed as a dominant design feature. The hammered copper that surrounds the fireplace and vent pipe were crafted by a talented local tradesman. It is topped with a Café Imperial marble.
A lavishly appointed shower is the centerpiece of the bathroom suite. The many slabs of granite used on this project were chosen for the beautiful veins of quartz, purple and gold that our client adores.
Two distinct spaces flank a small vanity; the wardrobe and the loft-like Magic Room. Both precisely fulfill their intended practical and meditative purposes. A floor to ceiling wardrobe and oversized built-in dresser keep clothing, shoes and accessories organized. The dresser is topped with the same marble used atop the fireplace and inset into the wardrobe flooring.
The Magic Room is a space for resting, reading or just gazing out on the serene setting. The reading lights are Oil Rubbed Bronze. A drawer within the step up to the loft keeps reading and writing materials neatly tucked away.
Within the highly customized space, marble, granite, copper and art glass come together in a harmonious design that is organized for maximum rejuvenation that pleases our client to not end!
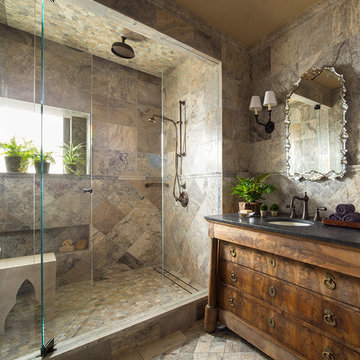
Robert Granoff
Réalisation d'une douche en alcôve tradition en bois foncé avec un lavabo encastré, un carrelage beige et une fenêtre.
Réalisation d'une douche en alcôve tradition en bois foncé avec un lavabo encastré, un carrelage beige et une fenêtre.
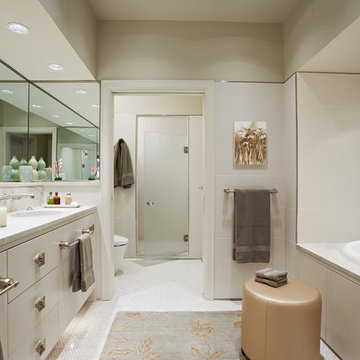
Architecture & Interior Design: David Heide Design Studio – Photos: Susan Gilmore
Cette photo montre une douche en alcôve principale tendance de taille moyenne avec un lavabo encastré, un placard à porte plane, des portes de placard beiges, une baignoire posée, un carrelage beige et un mur beige.
Cette photo montre une douche en alcôve principale tendance de taille moyenne avec un lavabo encastré, un placard à porte plane, des portes de placard beiges, une baignoire posée, un carrelage beige et un mur beige.
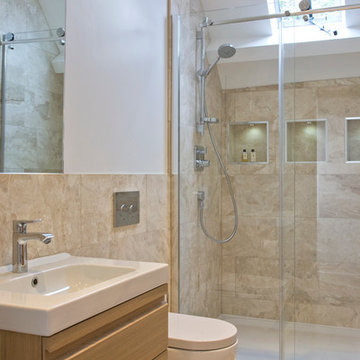
GUEST BATHROOM. This property was bought by our client who was based in London and relocating to the countryside. Parts of the property are several hundred years old and other parts had been added in the last ten years. Structural work had to be done to the kitchen and lounge entrances and walls were moved upstairs to enlarge bathroom areas and create a more lavish interior. We redecorated throughout with a neutral stylish palette. All storage was bespoke made in a country house style.
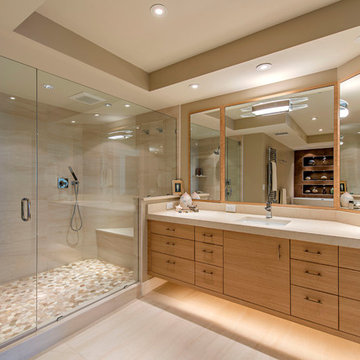
Exemple d'une douche en alcôve principale tendance en bois clair avec un placard à porte plane, un carrelage beige, un mur beige, un lavabo encastré, un sol beige, un plan de toilette beige et une cabine de douche à porte battante.
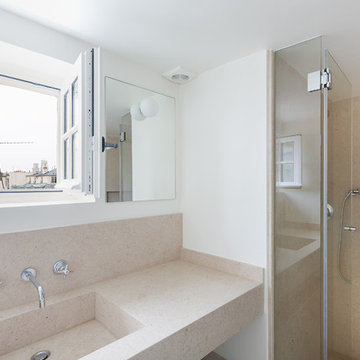
Cette photo montre une douche en alcôve tendance avec un lavabo intégré et un carrelage beige.
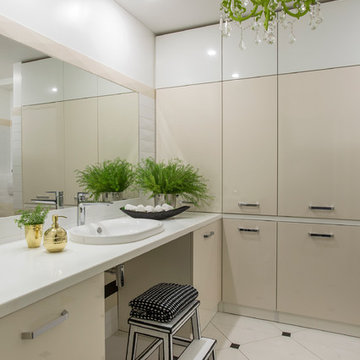
Exemple d'une douche en alcôve tendance avec un sol en carrelage de porcelaine, un lavabo encastré, un placard à porte plane, des portes de placard beiges et un plan de toilette en surface solide.
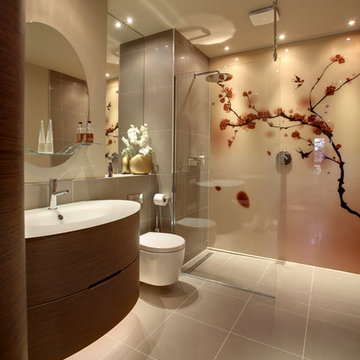
Printed Glass Shower Panels.
Glass shower panels are a fantastic alternative to tiles in a bathroom. Their smooth wipe clean surface means saying goodbye to hours of scubbing grout!
Our glass is 6mm thick, toughened and low iron.
Opticolour's Shower panels are available in a vast range of colours and prints. We colour to match every colour under the sun!
To see our core range of colours and prints please visit http://www.opticolour.co.uk/wall-covering-glass-panels/coloured-glass/
We offer the fastest turnaround times in the industry at just 7-10 working days as everything is done at our factory in Bath, UK.
For more information please contact us by:
Website: www.opticolour.co.uk
E-Mail: sales@opticolour.co.uk
Telephone Number: 01225 464343
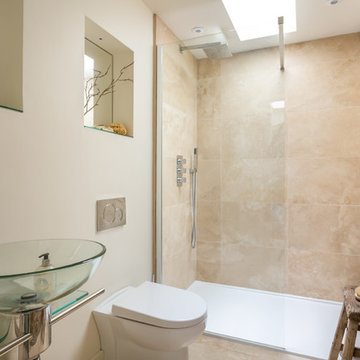
Exemple d'une petite salle de bain nature avec un carrelage beige, un mur beige, un sol beige, WC suspendus, une vasque, aucune cabine et un mur en pierre.
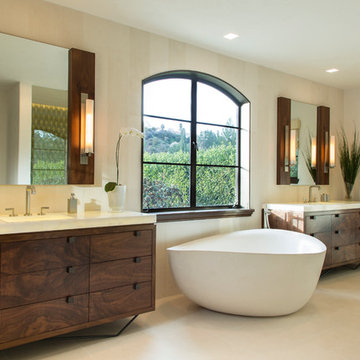
We created a spa-like retreat by the use of natural materials, soft textures and subtle colors.
Idée de décoration pour une grande douche en alcôve principale design en bois foncé avec un lavabo intégré, un placard à porte plane, une baignoire indépendante, un carrelage beige, un carrelage de pierre, un mur blanc et un sol en calcaire.
Idée de décoration pour une grande douche en alcôve principale design en bois foncé avec un lavabo intégré, un placard à porte plane, une baignoire indépendante, un carrelage beige, un carrelage de pierre, un mur blanc et un sol en calcaire.
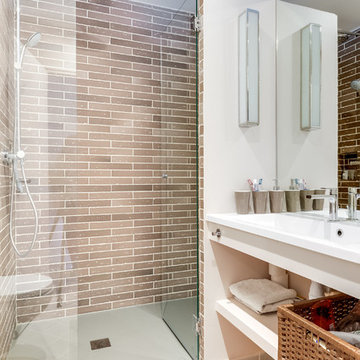
Aménagement d'une salle de bain contemporaine de taille moyenne avec WC suspendus, un carrelage beige, un mur blanc, un sol en carrelage de céramique, un lavabo intégré et une cabine de douche à porte battante.
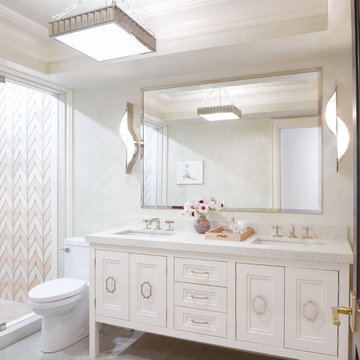
Idées déco pour une douche en alcôve principale bord de mer avec des portes de placard beiges, un carrelage multicolore, un mur beige, un lavabo encastré, un plan de toilette beige et un placard avec porte à panneau encastré.
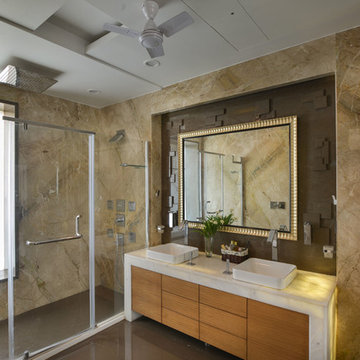
Mr. Bharat Aggarwal
Cette photo montre une douche en alcôve tendance en bois clair avec un placard à porte plane, une vasque et une cabine de douche à porte battante.
Cette photo montre une douche en alcôve tendance en bois clair avec un placard à porte plane, une vasque et une cabine de douche à porte battante.
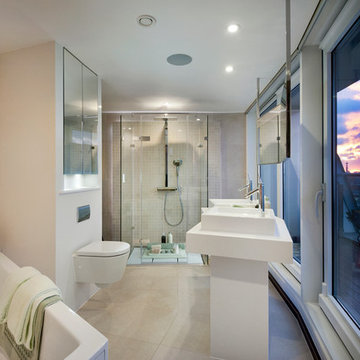
Réalisation d'une douche en alcôve design avec une vasque, WC suspendus, un carrelage beige, un mur beige et un bain japonais.
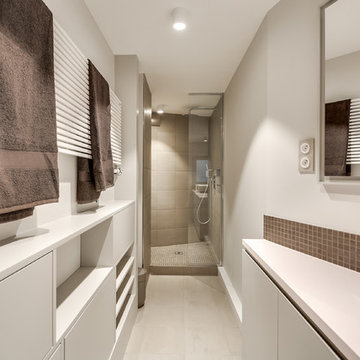
meero
Exemple d'une salle de bain longue et étroite tendance de taille moyenne avec un carrelage marron, mosaïque, un mur blanc, un placard à porte affleurante, des portes de placard grises, un sol en carrelage de céramique et un lavabo posé.
Exemple d'une salle de bain longue et étroite tendance de taille moyenne avec un carrelage marron, mosaïque, un mur blanc, un placard à porte affleurante, des portes de placard grises, un sol en carrelage de céramique et un lavabo posé.
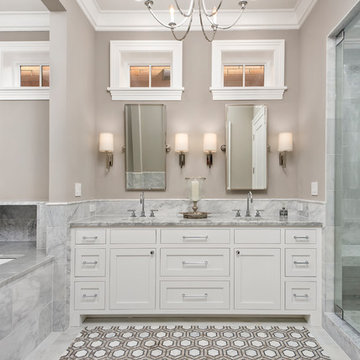
Réalisation d'une douche en alcôve principale tradition avec un placard à porte shaker, des portes de placard blanches, une baignoire encastrée, un mur beige, un lavabo encastré et une cabine de douche à porte battante.
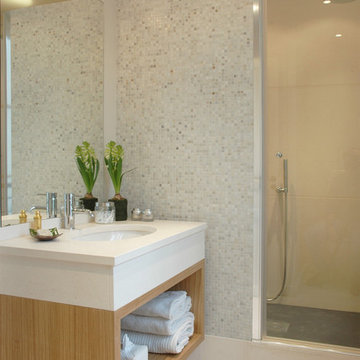
Classic and elegant describes this spacious two-bedroom apartment in the prestigious Carre des Antiquaires neighborhood. The property has its original architectural details, including beautiful wood herringbone floors, a marble fireplace, and an inviting terrace running the length of the apartment. The updated floor plan configuration makes the beautiful kitchen more accessible and very inviting.
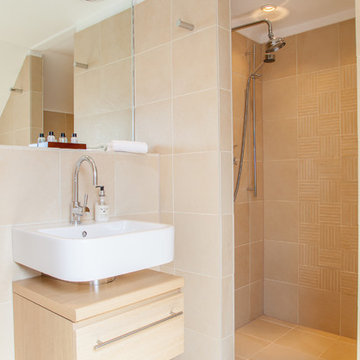
Cette photo montre une douche en alcôve chic en bois clair avec un lavabo suspendu, un placard à porte plane, un carrelage beige, des carreaux de céramique, un mur beige et un sol en carrelage de céramique.
Idées déco de douches en alcôve
1
