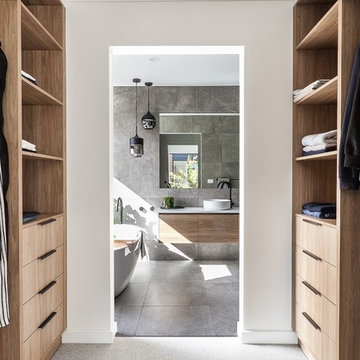Idées déco de dressings avec moquette
Trier par :
Budget
Trier par:Populaires du jour
1 - 20 sur 10 977 photos
1 sur 3
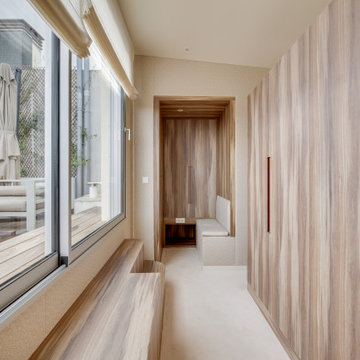
Réalisation d'un grand dressing design en bois brun neutre avec un placard à porte affleurante, moquette et un sol beige.

Exemple d'un petit dressing chic neutre avec un placard sans porte, des portes de placard blanches, un sol beige et moquette.

Walk-In closet with raised panel drawer fronts, slanted shoe shelves, and tilt-out hamper.
Réalisation d'un grand dressing tradition neutre avec un placard avec porte à panneau surélevé, des portes de placard blanches et moquette.
Réalisation d'un grand dressing tradition neutre avec un placard avec porte à panneau surélevé, des portes de placard blanches et moquette.

Inspiration pour un dressing traditionnel de taille moyenne pour un homme avec un placard à porte plane, des portes de placard blanches, moquette et un sol gris.

Walk-In Closet in White with Pull out Hamper, Drawers & Shelve Unit , Double Hanging , Single Hang with Shelves
Idée de décoration pour un dressing minimaliste de taille moyenne et neutre avec des portes de placard blanches, moquette et un placard à porte plane.
Idée de décoration pour un dressing minimaliste de taille moyenne et neutre avec des portes de placard blanches, moquette et un placard à porte plane.

Alise O'Brien Photography
Cette photo montre un dressing chic pour un homme avec un placard sans porte, des portes de placard blanches, moquette et un sol gris.
Cette photo montre un dressing chic pour un homme avec un placard sans porte, des portes de placard blanches, moquette et un sol gris.
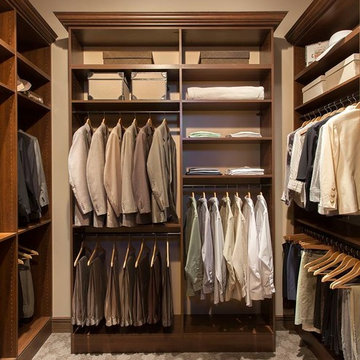
Inspiration pour un grand dressing traditionnel en bois foncé neutre avec un placard avec porte à panneau encastré, moquette et un sol beige.

Expanded to add organizational storage space and functionality.
Cette image montre un dressing traditionnel de taille moyenne avec un placard à porte shaker, des portes de placard blanches, moquette et un sol gris.
Cette image montre un dressing traditionnel de taille moyenne avec un placard à porte shaker, des portes de placard blanches, moquette et un sol gris.
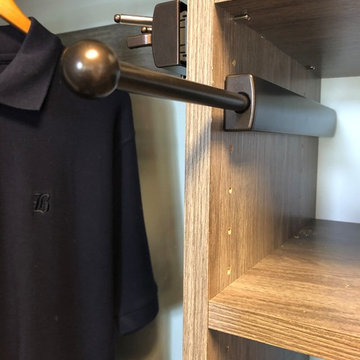
Pop out valet rod in oil rubbed bronze.
Cette photo montre un dressing chic avec un placard à porte plane, des portes de placard grises et moquette.
Cette photo montre un dressing chic avec un placard à porte plane, des portes de placard grises et moquette.
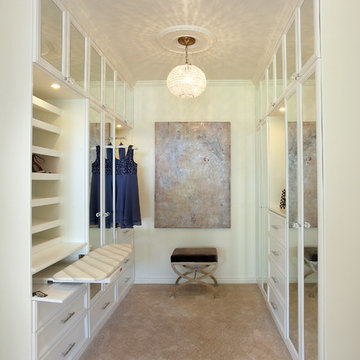
Aménagement d'un dressing classique avec des portes de placard blanches et moquette.

What woman doesn't need a space of their own?!? With this gorgeous dressing room my client is able to relax and enjoy the process of getting ready for her day. We kept the hanging open and easily accessible while still giving a boutique feel to the space. We paint matched the existing room crown to give this unit a truly built in look.

His and hers walk-in closet designed in a dark gray with linen door inserts and ample lighting running throughout the cabinets. An entire wall is dedicated to shoe storage and the center island is designed with his and her valet and jewelry drawers.
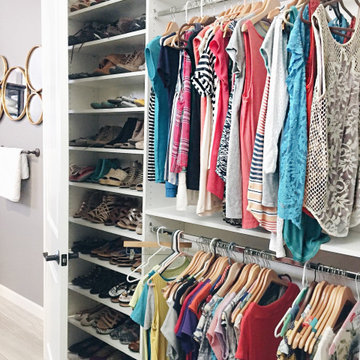
Cette photo montre un dressing tendance de taille moyenne pour une femme avec un placard à porte plane, des portes de placard blanches, moquette et un sol gris.
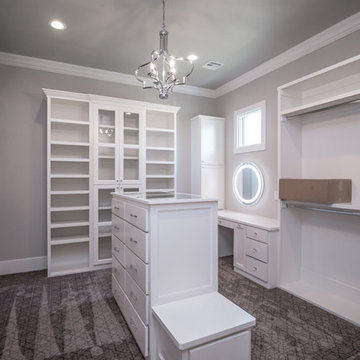
• HIS AND HERS CLOSETS
• CUSTOM CABINETRY INCLUDING BUILT IN DRESSERS, SHOE STORAGE, MAKEUP VANITY,
AND BUILT IN SEATING
• CUSTOM SHELVING WITH OVAL CHROME CLOSET RODS
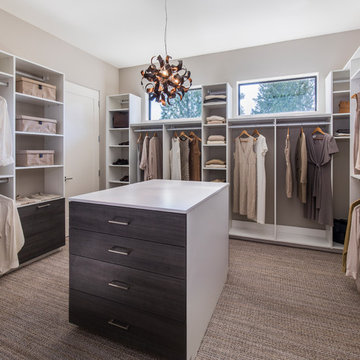
Idée de décoration pour un dressing design pour une femme avec un placard sans porte, des portes de placard blanches, moquette et un sol gris.
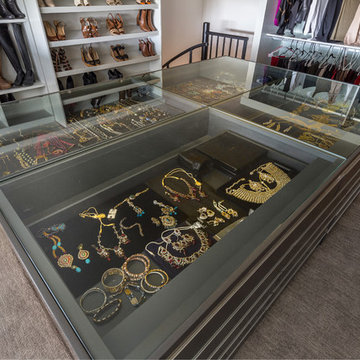
Any woman's dream walk-in master closet. In the middle the glass jewelry case showcasing the jewels and drawers all around for the other accessories. One look, and you know which jewelry to wear!
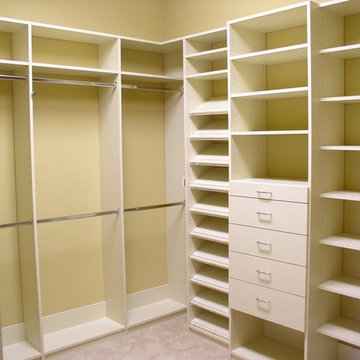
Aménagement d'un dressing classique de taille moyenne et neutre avec un placard sans porte, des portes de placard blanches, moquette et un sol beige.
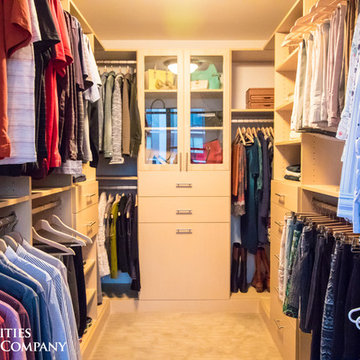
His and hers master walk-in closet in Downtown Minneapolis.
Idée de décoration pour un petit dressing tradition en bois clair neutre avec un placard à porte plane, moquette et un sol beige.
Idée de décoration pour un petit dressing tradition en bois clair neutre avec un placard à porte plane, moquette et un sol beige.
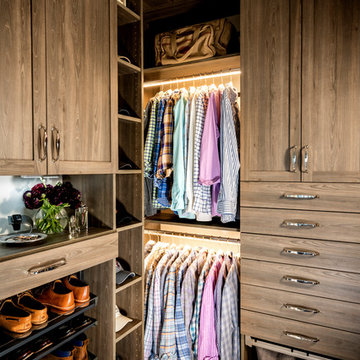
Réalisation d'un dressing tradition en bois foncé pour un homme avec un placard à porte shaker, moquette et un sol gris.
Idées déco de dressings avec moquette
1
