Idées déco de dressings et rangements avec un sol en travertin et sol en béton ciré
Trier par :
Budget
Trier par:Populaires du jour
1 - 20 sur 767 photos
1 sur 3
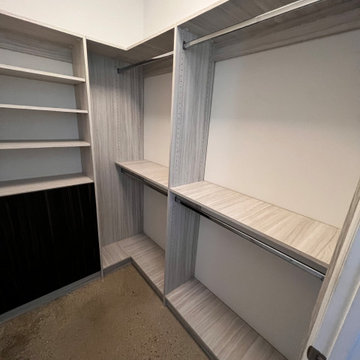
Small custom closet with drawers made out of Tafisa material.
Réalisation d'un petit dressing design pour un homme avec un placard à porte plane et sol en béton ciré.
Réalisation d'un petit dressing design pour un homme avec un placard à porte plane et sol en béton ciré.
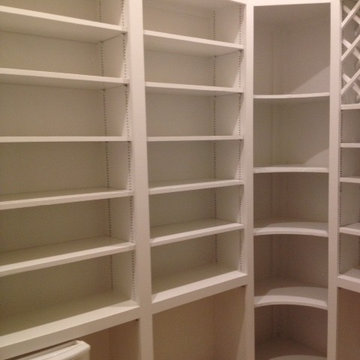
Aménagement d'un dressing contemporain de taille moyenne et neutre avec un placard sans porte, des portes de placard blanches, un sol en travertin et un sol beige.
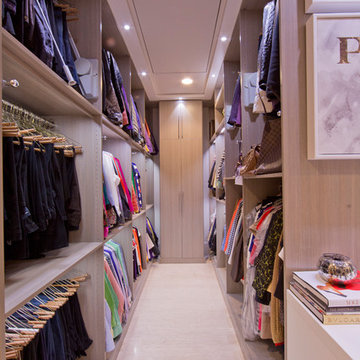
Aménagement d'un très grand dressing room moderne pour une femme avec des portes de placard grises, un sol en travertin et un placard sans porte.

Our client’s intension was to make this bathroom suite a very specialized spa retreat. She envisioned exquisite, highly crafted components and loved the colors gold and purple. We were challenged to mix contemporary, traditional and rustic features.
Also on the wish-list were a sizeable wardrobe room and a meditative loft-like retreat. Hydronic heated flooring was installed throughout. The numerous features in this project required replacement of the home’s plumbing and electrical systems. The cedar ceiling and other places in the room replicate what is found in the rest of the home. The project encompassed 400 sq. feet.
Features found at one end of the suite are new stained glass windows – designed to match to existing, a Giallo Rio slab granite platform and a Carlton clawfoot tub. The platform is banded at the floor by a mosaic of 1″ x 1″ glass tile.
Near the tub platform area is a large walnut stained vanity with Contemporary slab door fronts and shaker drawers. This is the larger of two separate vanities. Each are enhanced with hand blown artisan pendant lighting.
A custom fireplace is centrally placed as a dominant design feature. The hammered copper that surrounds the fireplace and vent pipe were crafted by a talented local tradesman. It is topped with a Café Imperial marble.
A lavishly appointed shower is the centerpiece of the bathroom suite. The many slabs of granite used on this project were chosen for the beautiful veins of quartz, purple and gold that our client adores.
Two distinct spaces flank a small vanity; the wardrobe and the loft-like Magic Room. Both precisely fulfill their intended practical and meditative purposes. A floor to ceiling wardrobe and oversized built-in dresser keep clothing, shoes and accessories organized. The dresser is topped with the same marble used atop the fireplace and inset into the wardrobe flooring.
The Magic Room is a space for resting, reading or just gazing out on the serene setting. The reading lights are Oil Rubbed Bronze. A drawer within the step up to the loft keeps reading and writing materials neatly tucked away.
Within the highly customized space, marble, granite, copper and art glass come together in a harmonious design that is organized for maximum rejuvenation that pleases our client to not end!
Photo, Matt Hesselgrave
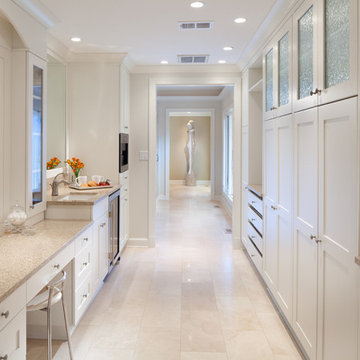
Morgan Howarth
Inspiration pour un dressing room traditionnel avec des portes de placard blanches et un sol en travertin.
Inspiration pour un dressing room traditionnel avec des portes de placard blanches et un sol en travertin.

Idée de décoration pour un grand dressing room design en bois foncé neutre avec un placard à porte plane et un sol en travertin.
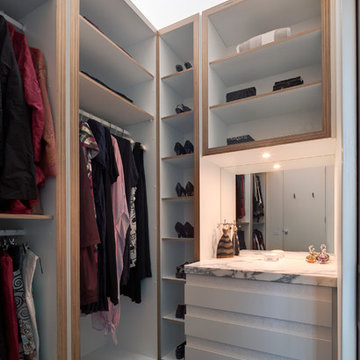
The walk in wardrobe provides ample and neatly ordered storage. Photo by Peter Bennetts
Cette photo montre un petit dressing tendance pour une femme avec un placard à porte plane, des portes de placard blanches et sol en béton ciré.
Cette photo montre un petit dressing tendance pour une femme avec un placard à porte plane, des portes de placard blanches et sol en béton ciré.
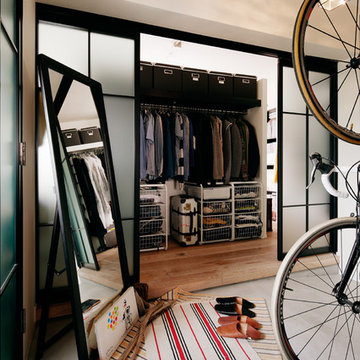
Photo Ishida Atsushi
Idées déco pour un dressing et rangement industriel avec sol en béton ciré et un sol gris.
Idées déco pour un dressing et rangement industriel avec sol en béton ciré et un sol gris.
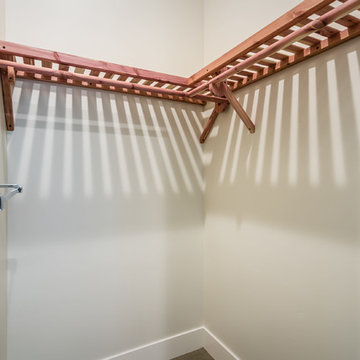
Aménagement d'un dressing moderne en bois brun de taille moyenne et neutre avec sol en béton ciré.
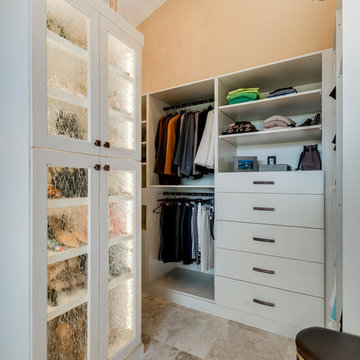
Bathroom/Closet combo with lighted shoe cabinets
Idées déco pour un grand dressing room méditerranéen neutre avec un placard à porte plane, des portes de placard beiges, un sol en travertin et un sol beige.
Idées déco pour un grand dressing room méditerranéen neutre avec un placard à porte plane, des portes de placard beiges, un sol en travertin et un sol beige.

We love this master closet with marble countertops, crystal chandeliers, and custom cabinetry.
Aménagement d'un très grand dressing room méditerranéen en bois clair pour une femme avec un placard avec porte à panneau surélevé et un sol en travertin.
Aménagement d'un très grand dressing room méditerranéen en bois clair pour une femme avec un placard avec porte à panneau surélevé et un sol en travertin.
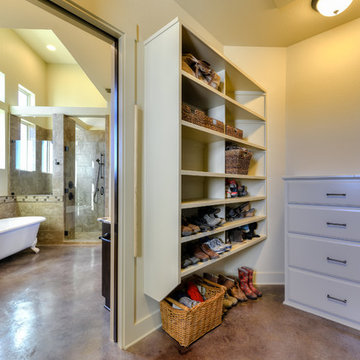
Photography By: Siggi Ragnar
Cette image montre un grand dressing méditerranéen neutre avec un placard à porte plane, des portes de placard beiges et sol en béton ciré.
Cette image montre un grand dressing méditerranéen neutre avec un placard à porte plane, des portes de placard beiges et sol en béton ciré.
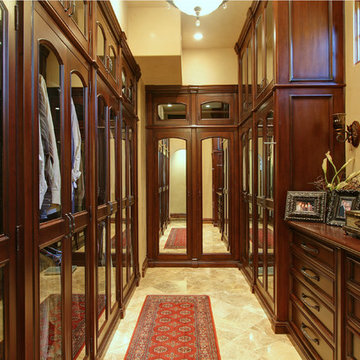
This Italian Villa Master Closet features dark wood glass cabinets.
Cette image montre un très grand dressing room méditerranéen en bois clair neutre avec un placard à porte vitrée, un sol multicolore et un sol en travertin.
Cette image montre un très grand dressing room méditerranéen en bois clair neutre avec un placard à porte vitrée, un sol multicolore et un sol en travertin.
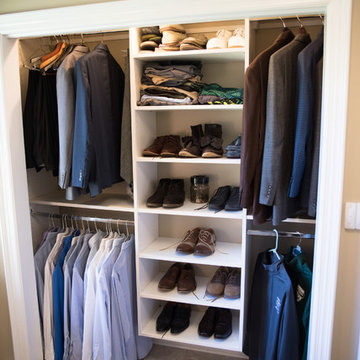
Aménagement d'un placard dressing classique de taille moyenne et neutre avec un placard sans porte, des portes de placard blanches et un sol en travertin.
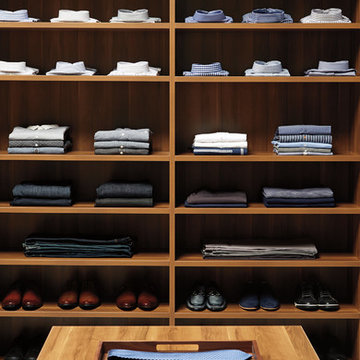
TCS Closets
Master closet in Chestnut with Shaker-front drawers and solid doors, oil-rubbed bronze hardware, integrated lighting and customizable island.
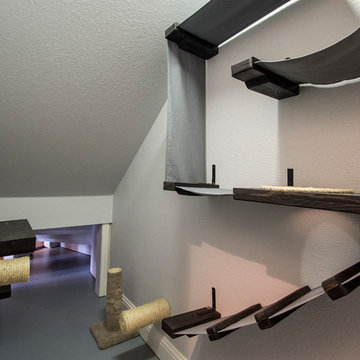
When these homeowners called us, they wanted to remodel their kitchen. When we arrived for our initial consultation, their water heater had just broken and was flooding their home! We took their kitchen from the 1990s to a modern beautiful space. Many transformations took place here as we removed a staircase to close in a loft area that we turned into a sound insulated music room. A cat playroom was created under the main staircase with 3 entries and secondary baths were updated. Design by: Hatfield Builders & Remodelers | Photography by: Versatile Imaging

We built 24" deep boxes to really showcase the beauty of this walk-in closet. Taller hanging was installed for longer jackets and dusters, and short hanging for scarves. Custom-designed jewelry trays were added. Valet rods were mounted to help organize outfits and simplify packing for trips. A pair of antique benches makes the space inviting.
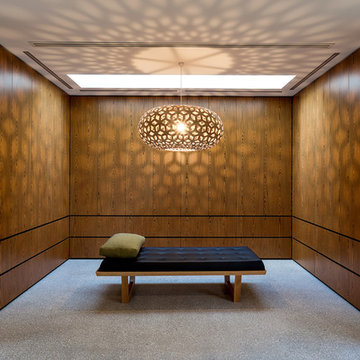
Custom designed robe in master bedroom features caramel veneer cabinetry, a feature light designed by David Trubridge and day bed.
Sarah Wood Photography
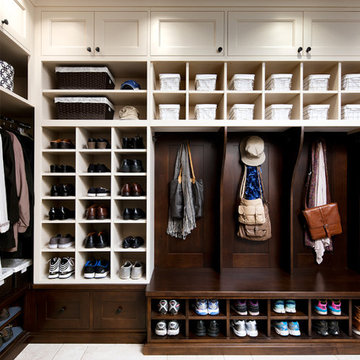
Mudroom storage. Photo by Brandon Barré.
Aménagement d'un grand dressing classique neutre avec des portes de placard beiges, un placard sans porte et un sol en travertin.
Aménagement d'un grand dressing classique neutre avec des portes de placard beiges, un placard sans porte et un sol en travertin.
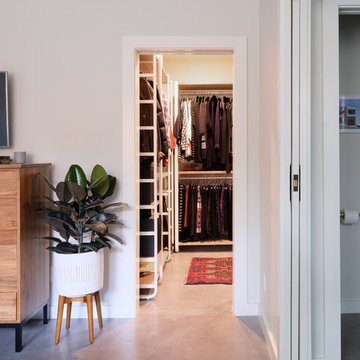
Photography & Styling: Sarah E Owen https://sarahowenstudio.com/
Aménagement d'un dressing contemporain en bois clair neutre et de taille moyenne avec un placard sans porte, sol en béton ciré et un sol gris.
Aménagement d'un dressing contemporain en bois clair neutre et de taille moyenne avec un placard sans porte, sol en béton ciré et un sol gris.
Idées déco de dressings et rangements avec un sol en travertin et sol en béton ciré
1