Idées déco de dressings et rangements avec des portes de placard bleues
Trier par :
Budget
Trier par:Populaires du jour
81 - 100 sur 468 photos
1 sur 2
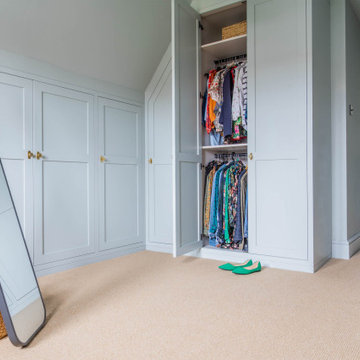
Hanging space within the walk in wardrobe, two half height sections for smaller items.
Idée de décoration pour un dressing tradition de taille moyenne et neutre avec un placard à porte shaker, des portes de placard bleues, moquette et un sol beige.
Idée de décoration pour un dressing tradition de taille moyenne et neutre avec un placard à porte shaker, des portes de placard bleues, moquette et un sol beige.
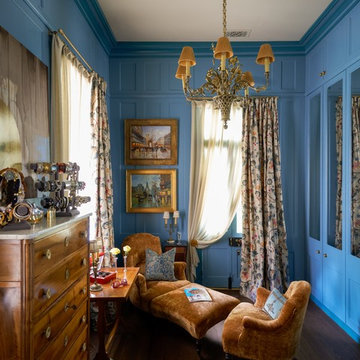
What happens when something tells you it’s time for a change? The perfectly nice, big, traditional house on a leafy street uptown seems not what you want anymore. Suddenly, in a coup de foudre, you fall in love with a seductive cottage in the French Quarter. You want color and daring and lots of interior fun! Decorations Lucullus promises to creatively indulge your every whimsy. It’s not bohemian, it’s not rebellion its just you expressing yourself.
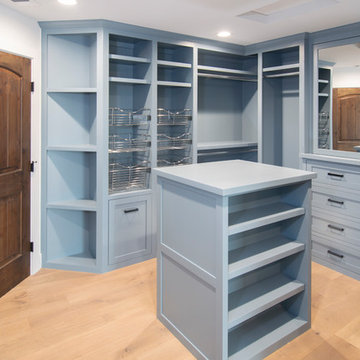
2nd Floor Closet (Master Bedroom #1):
• Material – Painted Maple
• Finish – Amsterdam
• Door Style – #7 Shaker 1/4"
• Cabinet Construction – Inset
Idées déco pour un dressing classique pour un homme avec un placard à porte affleurante et des portes de placard bleues.
Idées déco pour un dressing classique pour un homme avec un placard à porte affleurante et des portes de placard bleues.
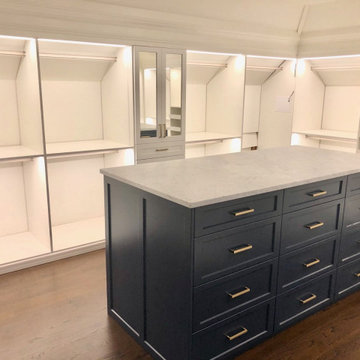
Spectacular walk in closet with a blue island, white cabinets and matte brass hardware.
Exemple d'un grand dressing chic neutre avec un placard avec porte à panneau encastré, des portes de placard bleues et parquet foncé.
Exemple d'un grand dressing chic neutre avec un placard avec porte à panneau encastré, des portes de placard bleues et parquet foncé.

Réalisation d'un grand dressing marin neutre avec un placard à porte shaker, des portes de placard bleues, parquet clair et un sol beige.
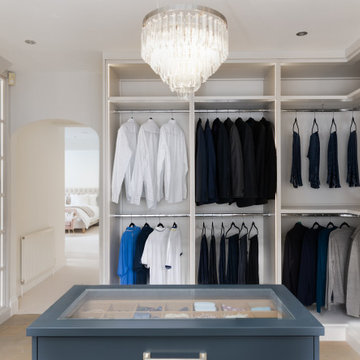
Idées déco pour un grand dressing contemporain avec un placard à porte plane et des portes de placard bleues.
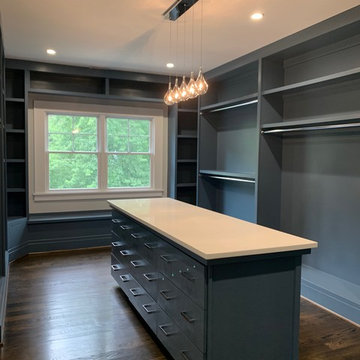
Aménagement d'un grand dressing neutre avec un placard à porte plane, des portes de placard bleues et parquet foncé.
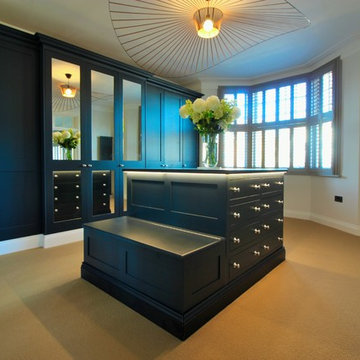
Réalisation d'un très grand dressing design neutre avec un placard à porte shaker, des portes de placard bleues, moquette et un sol beige.
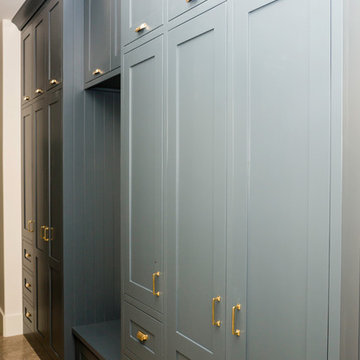
Exemple d'un dressing chic de taille moyenne et neutre avec un placard à porte shaker, des portes de placard bleues, un sol en travertin et un sol marron.
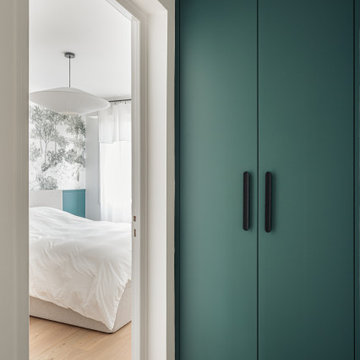
Le papier peint panoramique @isidoreleroy en tête de lit, apporte à la fois profondeur et douceur à la chambre parentale.
Idée de décoration pour une petite armoire encastrée nordique neutre avec un placard à porte affleurante, des portes de placard bleues et parquet clair.
Idée de décoration pour une petite armoire encastrée nordique neutre avec un placard à porte affleurante, des portes de placard bleues et parquet clair.
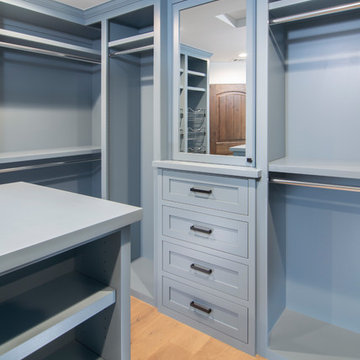
2nd Floor Closet (Master Bedroom #1):
• Material – Painted Maple
• Finish – Amsterdam
• Door Style – #7 Shaker 1/4"
• Cabinet Construction – Inset
Aménagement d'un dressing classique pour un homme avec un placard à porte affleurante et des portes de placard bleues.
Aménagement d'un dressing classique pour un homme avec un placard à porte affleurante et des portes de placard bleues.
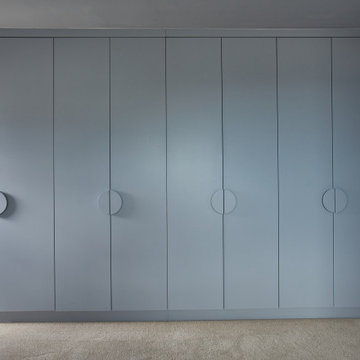
Fitted wardrobes in the bedroom painted a calm and relaxing blue
Exemple d'une armoire encastrée rétro de taille moyenne et neutre avec un placard à porte plane, des portes de placard bleues, moquette et un sol beige.
Exemple d'une armoire encastrée rétro de taille moyenne et neutre avec un placard à porte plane, des portes de placard bleues, moquette et un sol beige.
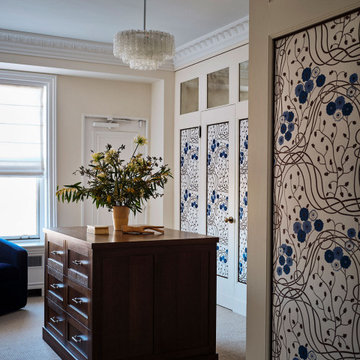
A 4500 SF Lakeshore Drive vintage condo gets updated for a busy entrepreneurial family who made their way back to Chicago. Brazilian design meets mid-century, meets midwestern sophistication. Each room features custom millwork and a mix of custom and vintage furniture. Every space has a different feel and purpose creating zones within this whole floor condo. Edgy luxury with lots of layers make the space feel comfortable and collected.
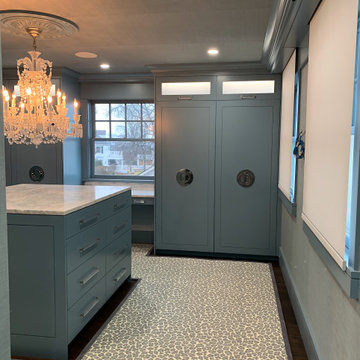
Cette image montre un dressing de taille moyenne avec un placard à porte plane, des portes de placard bleues, moquette et un plafond en papier peint.
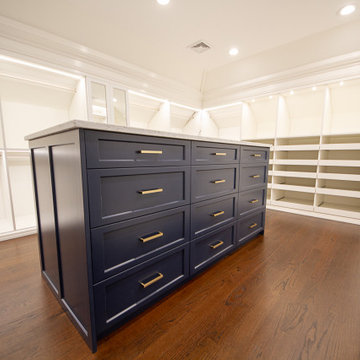
Spectacular walk in closet with a blue island, white cabinets and matte brass hardware.
Réalisation d'un grand dressing tradition neutre avec un placard avec porte à panneau encastré, des portes de placard bleues et parquet foncé.
Réalisation d'un grand dressing tradition neutre avec un placard avec porte à panneau encastré, des portes de placard bleues et parquet foncé.
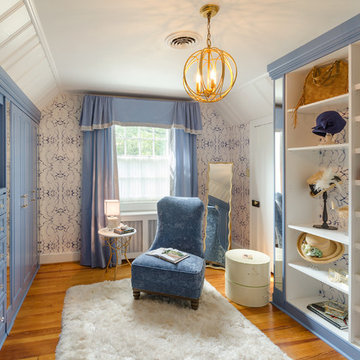
John Magor
Exemple d'un dressing chic pour une femme avec un placard avec porte à panneau surélevé, des portes de placard bleues, un sol en bois brun et un sol marron.
Exemple d'un dressing chic pour une femme avec un placard avec porte à panneau surélevé, des portes de placard bleues, un sol en bois brun et un sol marron.
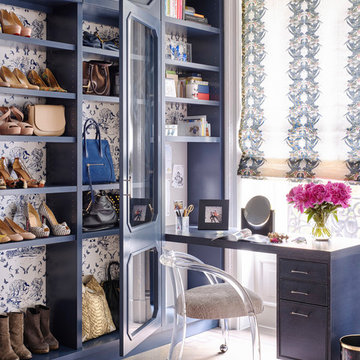
Montgomery Place Townhouse
The unique and exclusive property on Montgomery Place, located between Eighth Avenue and Prospect Park West, was designed in 1898 by the architecture firm Babb, Cook & Willard. It contains an expansive seven bedrooms, five bathrooms, and two powder rooms. The firm was simultaneously working on the East 91st Street Andrew Carnegie Mansion during the period, and ensured the 30.5’ wide limestone at Montgomery Place would boast landmark historic details, including six fireplaces, an original Otis elevator, and a grand spiral staircase running across the four floors. After a two and half year renovation, which had modernized the home – adding five skylights, a wood burning fireplace, an outfitted butler’s kitchen and Waterworks fixtures throughout – the landmark mansion was sold in 2014. DHD Architecture and Interior Design were hired by the buyers, a young family who had moved from their Tribeca Loft, to further renovate and create a fresh, modern home, without compromising the structure’s historic features. The interiors were designed with a chic, bold, yet warm aesthetic in mind, mixing vibrant palettes into livable spaces.
Photography: Annie Schlechter
www.annieschlechter.com
© DHD / ALL RIGHTS RESERVED.
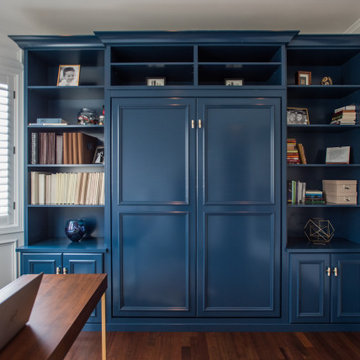
A custom blue painted wall bed with cabinets and shelving makes this multipurpose room fully functional. Every detail in this beautiful unit was designed and executed perfectly. The beauty is surely in the details with this gorgeous unit. The panels and crown molding were custom cut to work around the rooms existing wall panels.
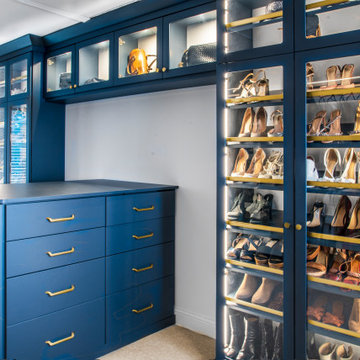
Right wall of luxury, custom walk-in closet. Features shown include a built-in peninsula/island that juts out from the wall surrounded by shoe storage. The shoes are enclosed behind glass door cabinets with integrated LED closet lighting system. The built-ins and cabinetry are finished in a gray-blue color accented by matte gold hardware.
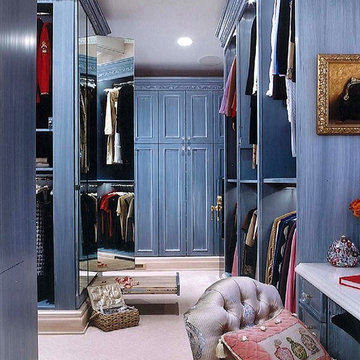
The Alterations stand includes a tri-fold mirror.
Inspiration pour un très grand dressing traditionnel pour une femme avec un placard avec porte à panneau encastré, des portes de placard bleues et moquette.
Inspiration pour un très grand dressing traditionnel pour une femme avec un placard avec porte à panneau encastré, des portes de placard bleues et moquette.
Idées déco de dressings et rangements avec des portes de placard bleues
5