Idées déco de dressings et rangements en bois brun avec un sol en bois brun
Trier par :
Budget
Trier par:Populaires du jour
1 - 20 sur 939 photos
1 sur 3

Inspiration pour un très grand dressing design en bois brun neutre avec un sol en bois brun, un placard à porte plane et un sol marron.

Exemple d'un petit placard dressing rétro en bois brun neutre avec un placard à porte plane, un sol en bois brun, un sol marron et un plafond voûté.
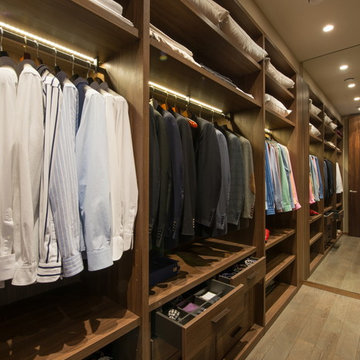
Idées déco pour un dressing contemporain en bois brun neutre avec un placard à porte plane, un sol en bois brun et un sol marron.
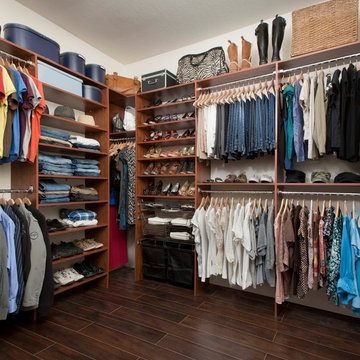
Réalisation d'un dressing tradition en bois brun de taille moyenne et neutre avec un placard avec porte à panneau encastré et un sol en bois brun.
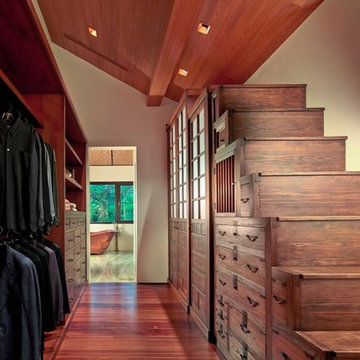
Réalisation d'un grand dressing asiatique en bois brun pour un homme avec un placard à porte plane et un sol en bois brun.
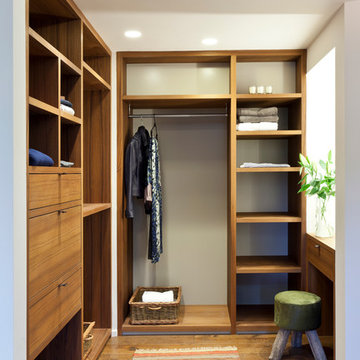
Graham Gaunt
Aménagement d'un dressing room contemporain en bois brun neutre avec un placard sans porte et un sol en bois brun.
Aménagement d'un dressing room contemporain en bois brun neutre avec un placard sans porte et un sol en bois brun.
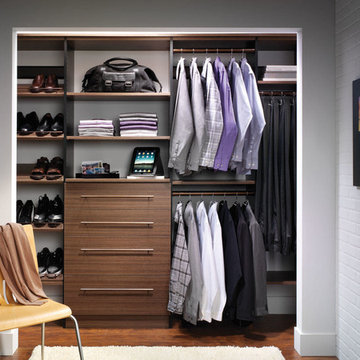
Idées déco pour un petit placard dressing contemporain en bois brun pour un homme avec un placard sans porte, un sol en bois brun et un sol marron.

For this ski-in, ski-out mountainside property, the intent was to create an architectural masterpiece that was simple, sophisticated, timeless and unique all at the same time. The clients wanted to express their love for Japanese-American craftsmanship, so we incorporated some hints of that motif into the designs.
The high cedar wood ceiling and exposed curved steel beams are dramatic and reveal a roofline nodding to a traditional pagoda design. Striking bronze hanging lights span the kitchen and other unique light fixtures highlight every space. Warm walnut plank flooring and contemporary walnut cabinetry run throughout the home.
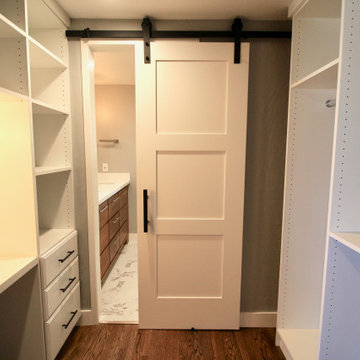
Réalisation d'un dressing design en bois brun de taille moyenne et neutre avec un placard à porte plane, un sol en bois brun et un sol marron.
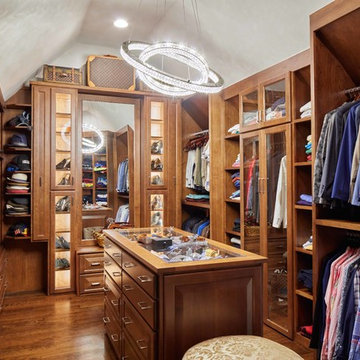
The architect claimed unused attic space in order to enlarge the master closet within the existing roofline and create a functional space with high end features, including backlit shoe storage. A fun multi-ringed chandelier softens all of the rectilinear geometry in the space.
Photo Credit: Keith Issacs Photo, LLC
Dawn Christine Architect
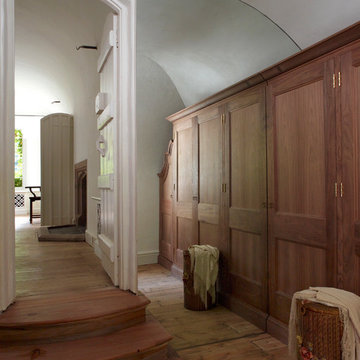
http://www.paulbarkerphotographer.co.uk/
Cette image montre un dressing room traditionnel en bois brun de taille moyenne et neutre avec un placard avec porte à panneau encastré et un sol en bois brun.
Cette image montre un dressing room traditionnel en bois brun de taille moyenne et neutre avec un placard avec porte à panneau encastré et un sol en bois brun.

This project was the remodel of a master suite in San Francisco’s Noe Valley neighborhood. The house is an Edwardian that had a story added by a developer. The master suite was done functional yet without any personal touches. The owners wanted to personalize all aspects of the master suite: bedroom, closets and bathroom for an enhanced experience of modern luxury.
The bathroom was gutted and with an all new layout, a new shower, toilet and vanity were installed along with all new finishes.
The design scope in the bedroom was re-facing the bedroom cabinets and drawers as well as installing custom floating nightstands made of toasted bamboo. The fireplace got a new gas burning insert and was wrapped in stone mosaic tile.
The old closet was a cramped room which was removed and replaced with two-tone bamboo door closet cabinets. New lighting was installed throughout.
General Contractor:
Brad Doran
http://www.dcdbuilding.com
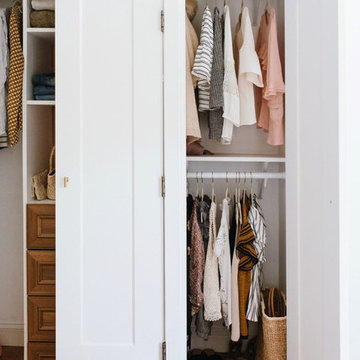
Exemple d'un placard dressing chic en bois brun avec un placard avec porte à panneau encastré, un sol en bois brun et un sol marron.
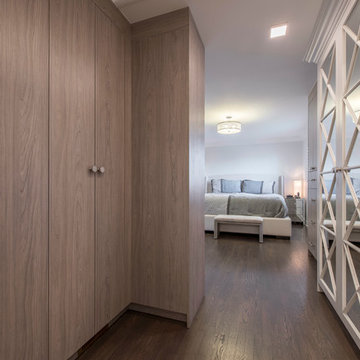
Inspiration pour un grand dressing design en bois brun pour une femme avec un placard à porte plane, un sol en bois brun et un sol marron.
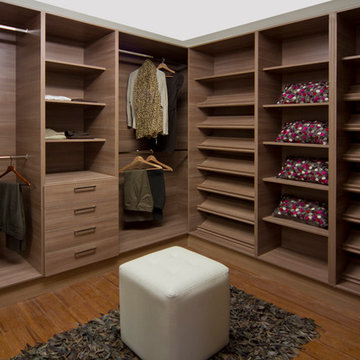
COMFORT
MADEVAL USA
Cette image montre un dressing design en bois brun de taille moyenne et neutre avec un placard à porte plane et un sol en bois brun.
Cette image montre un dressing design en bois brun de taille moyenne et neutre avec un placard à porte plane et un sol en bois brun.

This was a complete remodel of a traditional 80's split level home. With the main focus of the homeowners wanting to age in place, making sure materials required little maintenance was key. Taking advantage of their beautiful view and adding lots of natural light defined the overall design.
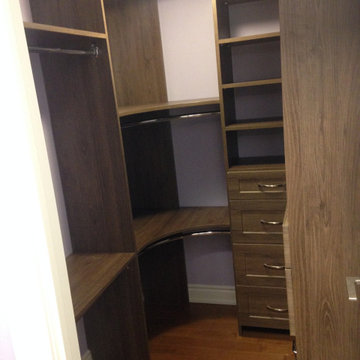
Homeowner has a small walk-in closet in their high rise condo and wanted to maximize storage capacity and also make it functional and easy to access items. The use of the curved corner solution maximizes corner space. All 3 walls had closet soluitions.
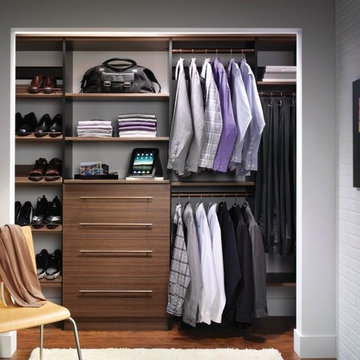
Cette image montre un placard dressing traditionnel en bois brun neutre et de taille moyenne avec un placard sans porte et un sol en bois brun.
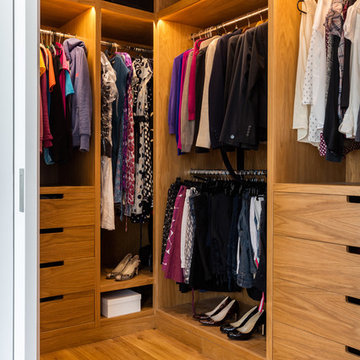
A large part of the front elevation and roof was entirely re-built (having been previously rendered). The original hand-carved Victorian brick detail was carefully removed in small sections and numbered, damaged pieces were repaired to restore this beautiful family home to it's late 19th century glory.
The stunning rear extension with large glass sliding doors and roof lights is an incredible kitchen, dining and family space, opening out onto a beautiful garden.
Plus a basement extension, bespoke joinery throughout, restored plaster mouldings and cornices, a stunning master ensuite with dressing room and decorated in a range of Little Greene shades.
Photography: Andrew Beasley
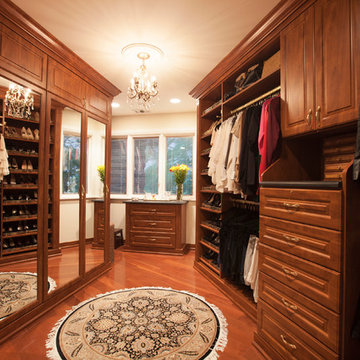
Exemple d'un dressing chic en bois brun de taille moyenne et neutre avec un placard avec porte à panneau surélevé, un sol en bois brun et un sol marron.
Idées déco de dressings et rangements en bois brun avec un sol en bois brun
1