Idées déco de dressings et rangements avec des portes de placard grises et parquet foncé
Trier par :
Budget
Trier par:Populaires du jour
1 - 20 sur 409 photos
1 sur 3
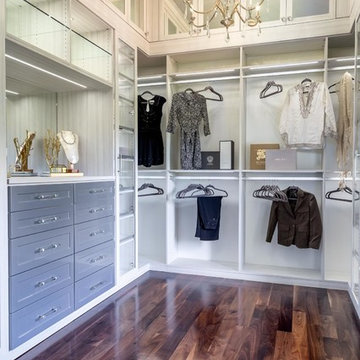
Photographer - Marty Paoletta
Cette photo montre un grand dressing room chic neutre avec un placard avec porte à panneau encastré, des portes de placard grises, parquet foncé et un sol marron.
Cette photo montre un grand dressing room chic neutre avec un placard avec porte à panneau encastré, des portes de placard grises, parquet foncé et un sol marron.
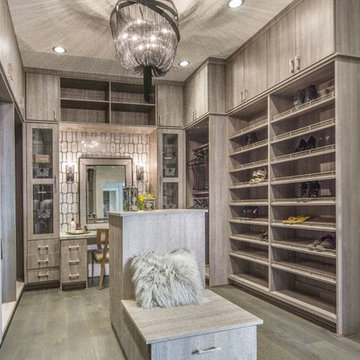
Aménagement d'un grand dressing classique neutre avec un placard à porte plane, des portes de placard grises, parquet foncé et un sol gris.
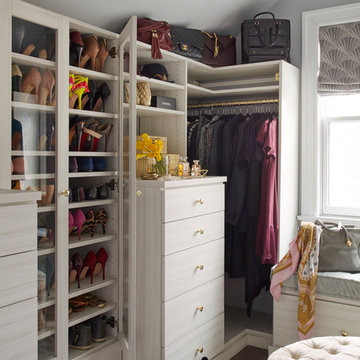
Mark Roskams
Idées déco pour un grand dressing classique pour une femme avec un placard à porte plane, des portes de placard grises, parquet foncé et un sol marron.
Idées déco pour un grand dressing classique pour une femme avec un placard à porte plane, des portes de placard grises, parquet foncé et un sol marron.
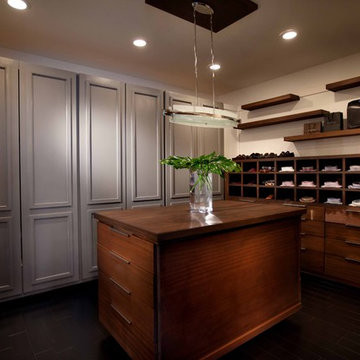
Réalisation d'un dressing et rangement design avec des portes de placard grises et parquet foncé.
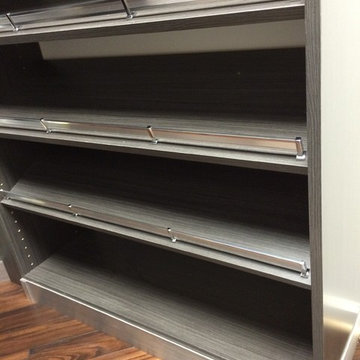
Here we have a very cool grey closet with aluminum trim, base molding, and hardware. This was a small space designed using every available square foot. We used our 8' tall custom cabinets and towers for all hanging and shelves. the aluminum base was also custom made for the customer.
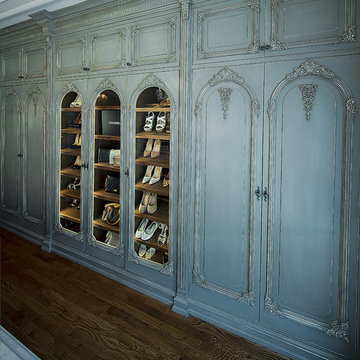
Réalisation d'un grand dressing méditerranéen pour une femme avec un placard avec porte à panneau surélevé, des portes de placard grises, parquet foncé et un sol marron.
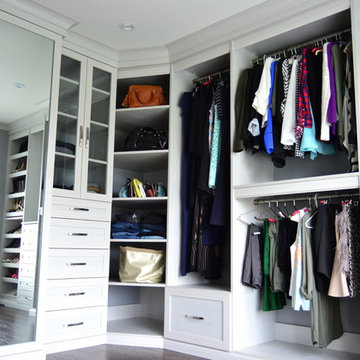
This is a converted sitting room / master walk in closet made from Skye textured melamine. The drawers/doors are a 5 piece shaker style with large pulls. This layout includes a large full length mirror, glass inserts, glass countertops exposing the custom jewelry dividers, baseboard, light rail and two piece crown molding finish it off.
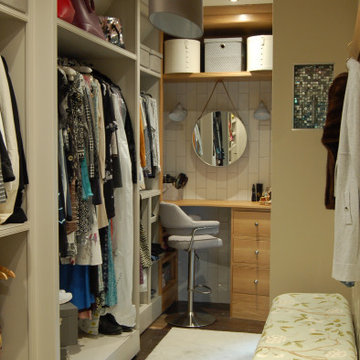
A view of the room, with some finishing touches yet to address and the main spotlights on.
It's a light setting that is often only used on occasion, as the softer lights in the room are preferred.
The upholstered seat pad pictured here, has a cover to compliment the existing wallpaper and curtains in the next rooms. However there is a second cover, in a taupe colour with an art deco fan pattern, which compliments this room directly.
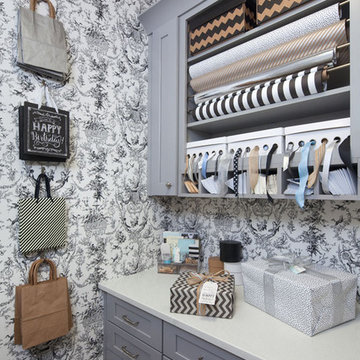
photography by Sterling E. Stevens Design Photo ( http://www.sestevens.com)
model homes at M/I Reserve at Brookhaven in Raleigh, North Carolina ( http://www.mihomes.com)
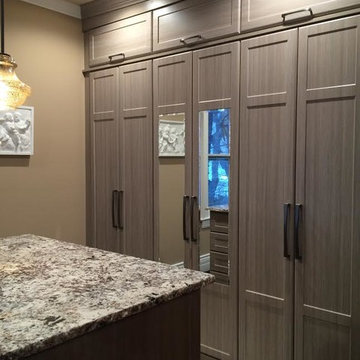
A built-in wardrobe can dramatically add storage space. However, it can also be a real architectural asset to a home. with a little attention to detail. This adds order to the space but also character. Photos by Creative Storage
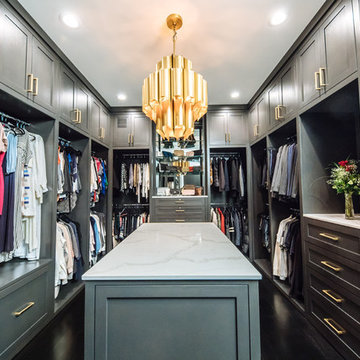
Cette image montre un grande dressing et rangement traditionnel neutre avec un placard à porte affleurante, des portes de placard grises, parquet foncé et un sol marron.
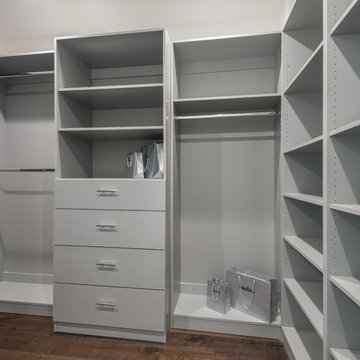
Closet of the modern home construction in Sherman Oaks which included the installation of finished cabinets and shelves with gray coating and dark hardwood flooring.
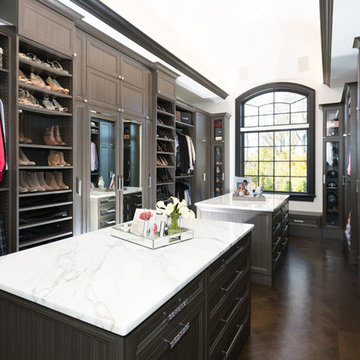
Steven Sutter Photography
Built by Direct Cabinet Sales
Cette image montre un grand dressing traditionnel neutre avec un placard avec porte à panneau encastré, des portes de placard grises, parquet foncé et un sol marron.
Cette image montre un grand dressing traditionnel neutre avec un placard avec porte à panneau encastré, des portes de placard grises, parquet foncé et un sol marron.
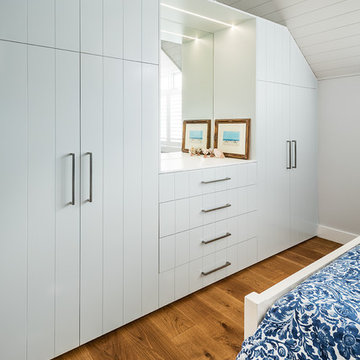
LTKI's Managing Director Rex Hirst designed all of the interior cabinetry for this full home renovation project on the Mornington Peninsula which included a kitchen, bar, laundry, ensuite, powder room, main bathroom, master walk-in-robe and bedroom wardrobes. The structural build was completed by the talented Dean Wilson of DWC constructions. The homeowners wanted to achieve a high-end, luxury look to their new spaces while still retaining a relaxed and coastal aesthetic. This home is now a real sanctuary for the homeowners who are thrilled with the results of their renovation.
Photography By: Tim Turner
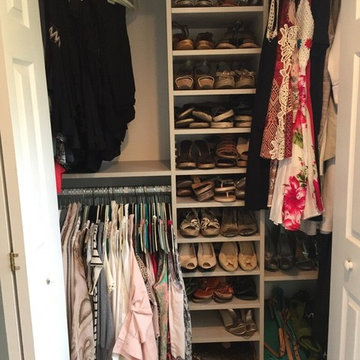
I had the pleasure of working with Jen and Pete on their closet makeover project. We discussed different possibilities for the space, including knocking the divider wall between the two closets (to make one big closet) and installing sliding doors. We decided it was a better idea to outfit the interior of the existing closets by adding double hanging and providing a special place for the shoes. Jen is also very handy and restored a piece of furniture to add shelving space for folded items (which came out beautiful!), whereas Pete built a headboard for their bed (outstanding!).
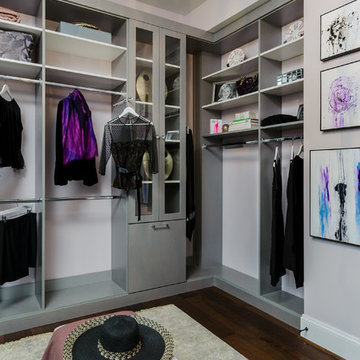
Grey melamine, Lucite door inserts, metal toe stop femces
Idée de décoration pour un dressing minimaliste de taille moyenne pour une femme avec un placard à porte plane, des portes de placard grises et parquet foncé.
Idée de décoration pour un dressing minimaliste de taille moyenne pour une femme avec un placard à porte plane, des portes de placard grises et parquet foncé.
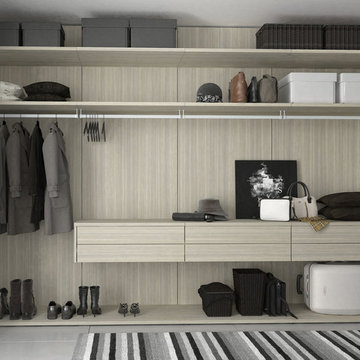
Aménagement d'un grand dressing moderne neutre avec un placard à porte plane, parquet foncé et des portes de placard grises.
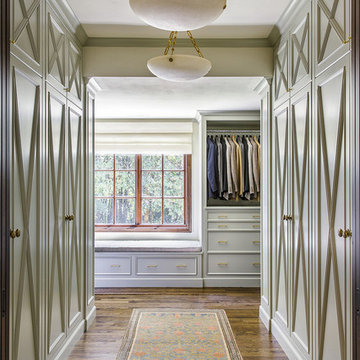
Réalisation d'un dressing tradition avec des portes de placard grises, parquet foncé et un sol marron.
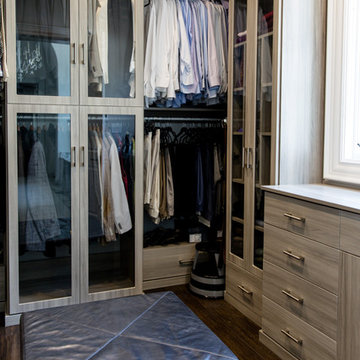
Master closet with 24" deep enclosed cabinets with glass doors. Custom shelving includes tie butler, adjustable shelves for folded sweaters and a laundry hamper for dry cleaning. Flat panel doors with brushed nickel hardware.
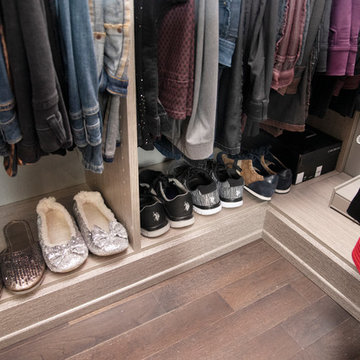
Design by Janine Crixell of Closet Works
Réalisation d'un grand dressing tradition neutre avec un placard à porte plane, des portes de placard grises, parquet foncé et un sol marron.
Réalisation d'un grand dressing tradition neutre avec un placard à porte plane, des portes de placard grises, parquet foncé et un sol marron.
Idées déco de dressings et rangements avec des portes de placard grises et parquet foncé
1