Idées déco de dressings et rangements avec des portes de placard noires et différents designs de plafond
Trier par :
Budget
Trier par:Populaires du jour
1 - 20 sur 59 photos
1 sur 3

Mudroom storage and floor to ceiling closet to match. Closet and storage for family of 4. High ceiling with oversized stacked crown molding gives a coffered feel.

Our friend Jenna from Jenna Sue Design came to us in early January 2021, looking to see if we could help bring her closet makeover to life. She was looking to use IKEA PAX doors as a starting point, and built around it. Additional features she had in mind were custom boxes above the PAX units, using one unit to holder drawers and custom sized doors with mirrors, and crafting a vanity desk in-between two units on the other side of the wall.
We worked closely with Jenna and sponsored all of the custom door and panel work for this project, which were made from our DIY Paint Grade Shaker MDF. Jenna painted everything we provided, added custom trim to the inside of the shaker rails from Ekena Millwork, and built custom boxes to create a floor to ceiling look.
The final outcome is an incredible example of what an idea can turn into through a lot of hard work and dedication. This project had a lot of ups and downs for Jenna, but we are thrilled with the outcome, and her and her husband Lucas deserve all the positive feedback they've received!
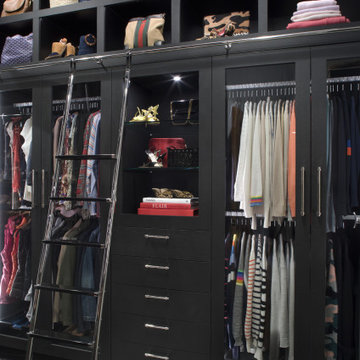
Remodeled space, custom-made leather front cabinetry with special attention paid to the lighting. Ikat patterned wool carpet and polished nickeled hardware add a level of luxe.

Cette photo montre un grand dressing tendance neutre avec un placard sans porte, des portes de placard noires, un sol en bois brun et un plafond décaissé.
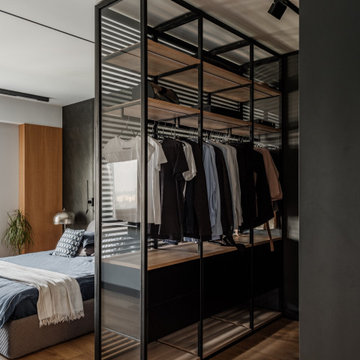
В спальне главным элементом можно назвать изголовье из каменного шпона. Мы любим использовать в отделке природные натуральные материалы, но в тоже время для этого интерьера они должны были быть максимально практичными, поэтому для этого проекта мы выбрали каменный шпон. Это сланец графитового оттенка, его плавные рельефные линии, природные, но в тоже время очень архитектурные, стали отправным элементом нашей концепции, вокруг которого начали формироваться остальные решения.
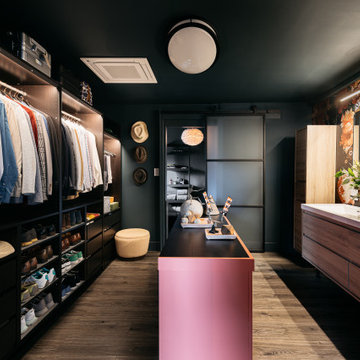
Cette image montre un dressing design pour un homme avec un placard sans porte, des portes de placard noires, parquet foncé, un sol marron et un plafond en papier peint.
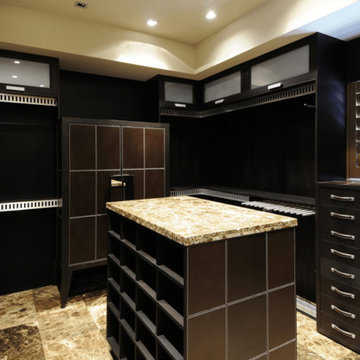
Inspiration pour un grand dressing traditionnel neutre avec un placard à porte plane, des portes de placard noires, un sol en calcaire, un sol marron et un plafond décaissé.
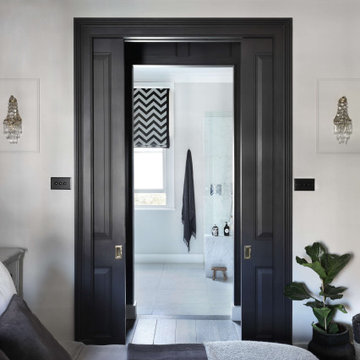
A bedroom we transformed in a family home. We opened up two rooms to create a walk-in wardrobe through to a new en suite bathroom and added tall double doors.
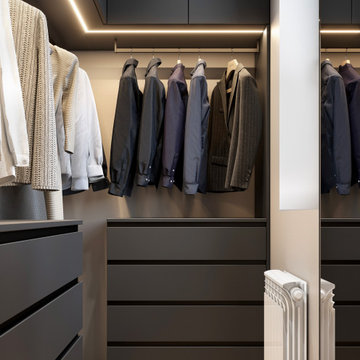
Idées déco pour un dressing contemporain de taille moyenne et neutre avec un placard à porte plane, des portes de placard noires, parquet clair, un sol beige et un plafond en papier peint.
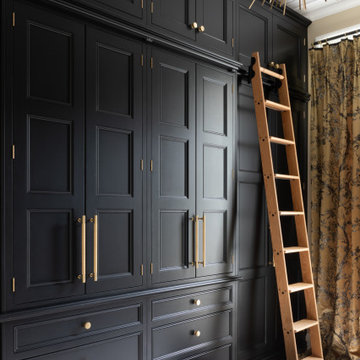
Truly bespoke fitted wardrobes hand painted in Little Greene Lamp Black
Réalisation d'un dressing room tradition de taille moyenne et neutre avec placards, des portes de placard noires, moquette, un sol gris et différents designs de plafond.
Réalisation d'un dressing room tradition de taille moyenne et neutre avec placards, des portes de placard noires, moquette, un sol gris et différents designs de plafond.
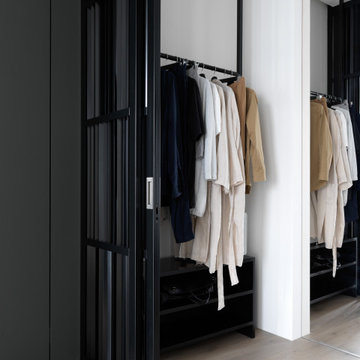
Idée de décoration pour un petit dressing design pour un homme avec un placard sans porte, des portes de placard noires, un sol en bois brun, un sol beige et un plafond décaissé.
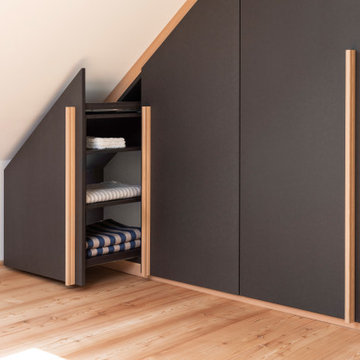
Im Zuge einer Generalrenovierung eines Dachgeschosses in einem Mehrfamilienwohnhaus aus der Jahrhundertwende, wurden die Innenräume neu strukturiert und gestaltet.
Im Ankleidezimmer wurde ein bewusster Kontrast zu den sehr hellen und freundlichen Räumen gewählt. Der Kleiderschrank ist komplett in schwarzem MDF hergestellt, die Oberfläche wurde mit einem naturmatten Lack spezialbehandelt, dadurch wirkt das MDF nahezu wie unbehandelt. Ein Akzent zur schwarzen Schrankfront setzen die gewählten Details der Passblenden und Griffleisten, die gleich zum Boden in einheimischer Lärche ausgebildet wurden.
Hier ein besonders nützliches Detail um die Zugänglichkeit im Kniestock optimal zu gewährleisten. Ein vollausziehbares Schrankelement, welches die seitliche Bedienung ermöglicht und dadurch ein "mühsames unter die Schräge, in die Ecke kriechen" hinfällig macht! :-)
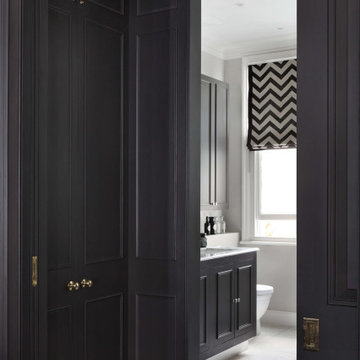
I wanted to show the architectural plans plus extra Before and After pics of our walk-in wardrobe design for the master bedroom en-suite at our project in Shepherd’s Bush, West London. It just shows what you can do with a clever use of space.
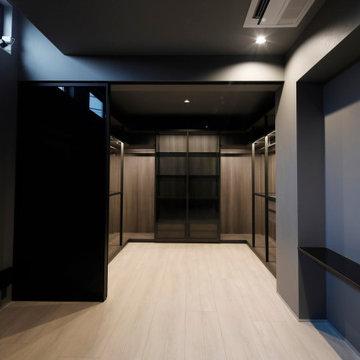
Aménagement d'un dressing room industriel de taille moyenne et neutre avec un placard à porte vitrée, des portes de placard noires, parquet clair, un sol blanc et un plafond décaissé.
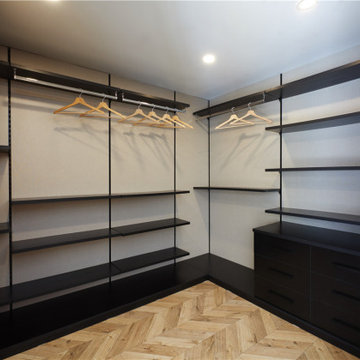
Réalisation d'une armoire encastrée de taille moyenne et neutre avec un placard sans porte, des portes de placard noires, un sol en liège, un sol multicolore et un plafond à caissons.
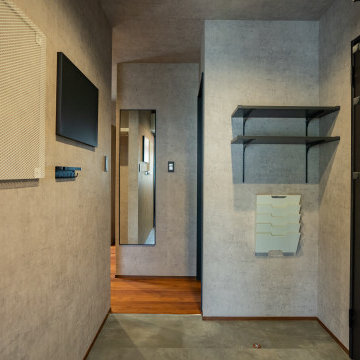
Cette image montre un dressing urbain neutre avec un placard sans porte, un sol gris, un plafond en papier peint, des portes de placard noires et un sol en vinyl.
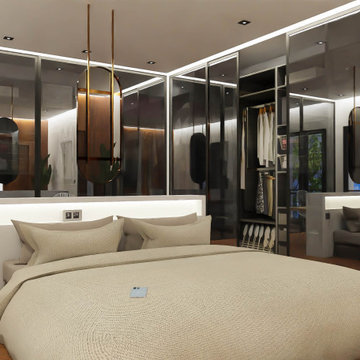
Projet VAL
Suite parentale
Projection 3D
Conception génerale
En cours de réalisation
Idée de décoration pour un grand dressing design neutre avec un placard à porte affleurante, des portes de placard noires, un sol en bois brun, un sol marron et un plafond décaissé.
Idée de décoration pour un grand dressing design neutre avec un placard à porte affleurante, des portes de placard noires, un sol en bois brun, un sol marron et un plafond décaissé.
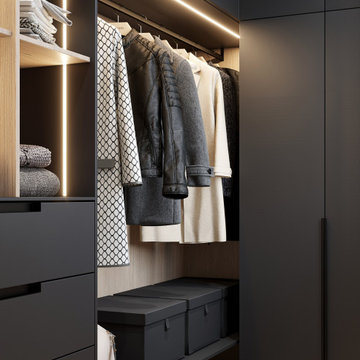
Exemple d'un dressing tendance de taille moyenne et neutre avec un placard à porte plane, des portes de placard noires, parquet clair, un sol beige et un plafond en papier peint.
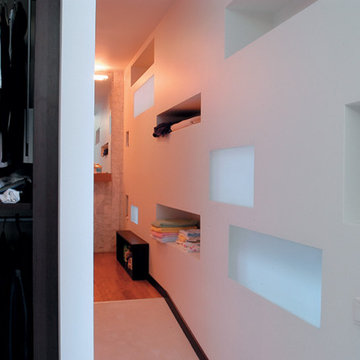
Idées déco pour une petite armoire encastrée contemporaine neutre avec des portes de placard noires, moquette, un sol beige et un plafond décaissé.
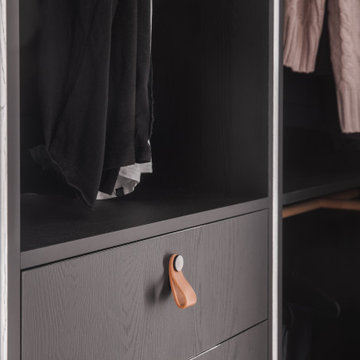
Stunning black walk in robe with hidden Led lighting to create a soft glow. Natural timber hanging rails and leather handle detail
Aménagement d'un dressing contemporain de taille moyenne et neutre avec un placard à porte affleurante, des portes de placard noires, un sol en bois brun et un plafond à caissons.
Aménagement d'un dressing contemporain de taille moyenne et neutre avec un placard à porte affleurante, des portes de placard noires, un sol en bois brun et un plafond à caissons.
Idées déco de dressings et rangements avec des portes de placard noires et différents designs de plafond
1