Idées déco de dressings et rangements avec parquet clair
Trier par :
Budget
Trier par:Populaires du jour
1 - 14 sur 14 photos
1 sur 3
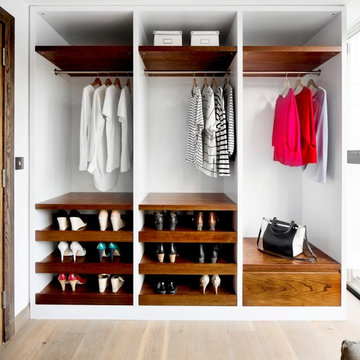
Contemporary refurbishment of private four storey residence in Islington, N4
Juliet Murphy - http://www.julietmurphyphotography.com/
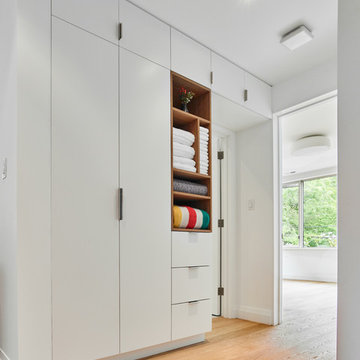
Photo Credit: Scott Norsworthy
Architect: Wanda Ely Architect Inc
Aménagement d'un placard dressing contemporain de taille moyenne et neutre avec des portes de placard blanches, un placard à porte plane, un sol beige et parquet clair.
Aménagement d'un placard dressing contemporain de taille moyenne et neutre avec des portes de placard blanches, un placard à porte plane, un sol beige et parquet clair.
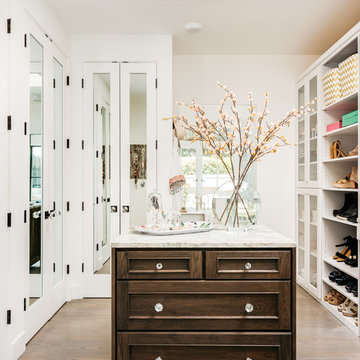
Christopher Stark Photographer Custom Closet with
center island, mirrored doors and shoe storage
Custom cabinetry provided by DuraSupreme and Jay Rambo - Design by Golden Gate
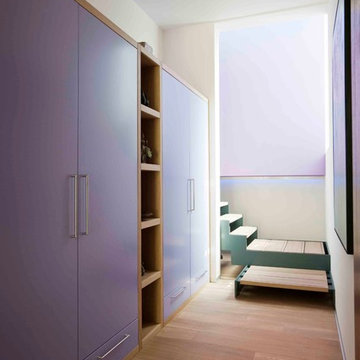
Exemple d'un grand dressing tendance neutre avec un placard à porte plane, parquet clair et des portes de placard bleues.
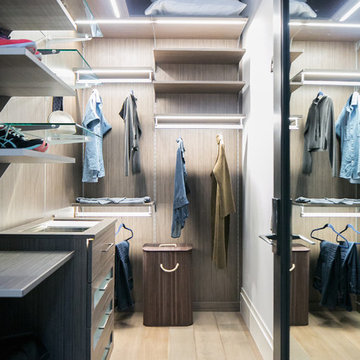
Ryan Garvin Photography, Robeson Design
Aménagement d'un dressing contemporain de taille moyenne et neutre avec un placard à porte plane, des portes de placard grises, parquet clair et un sol beige.
Aménagement d'un dressing contemporain de taille moyenne et neutre avec un placard à porte plane, des portes de placard grises, parquet clair et un sol beige.
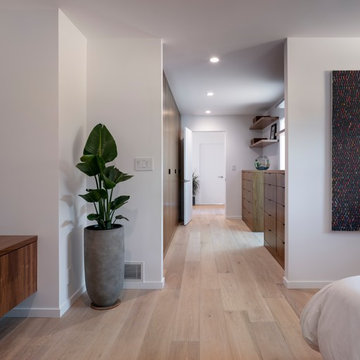
Master suite. Custom built closets and dressers line the entry hallway. Photo by Scott Hargis.
Idée de décoration pour un grand dressing design en bois brun neutre avec parquet clair, un placard à porte plane et un sol beige.
Idée de décoration pour un grand dressing design en bois brun neutre avec parquet clair, un placard à porte plane et un sol beige.
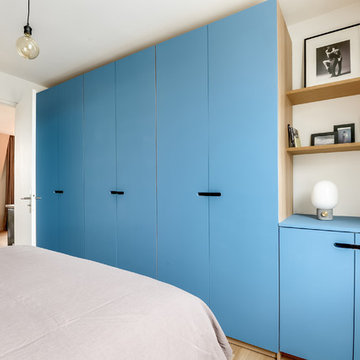
Meero
Inspiration pour un dressing room design neutre et de taille moyenne avec des portes de placard bleues et parquet clair.
Inspiration pour un dressing room design neutre et de taille moyenne avec des portes de placard bleues et parquet clair.
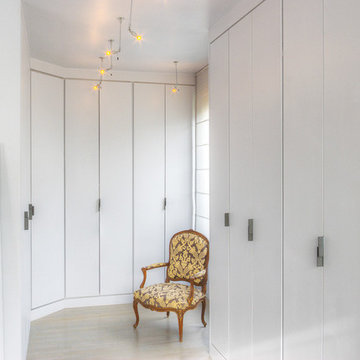
Cette image montre un grand dressing room traditionnel neutre avec des portes de placard blanches et parquet clair.
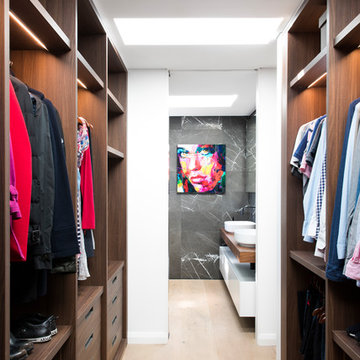
Perfectly organised wardrobes create a sense of order and calm. Elegantly finished with sensor activated LED lighting illuminating the walkway whilst entering the bathroom.
Image: Nicole England
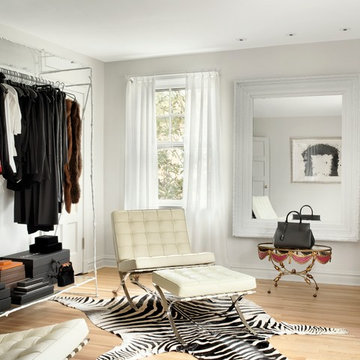
Cette image montre un dressing design pour une femme avec parquet clair et un sol beige.
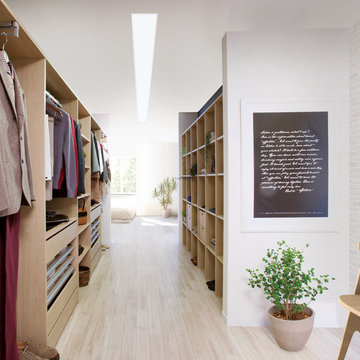
Cette photo montre un dressing moderne en bois clair avec un placard sans porte et parquet clair.
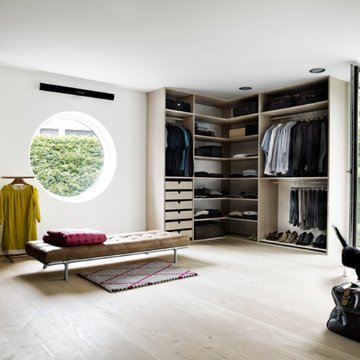
Inspiration pour un grand dressing room nordique en bois clair neutre avec un placard sans porte, parquet clair et un sol beige.
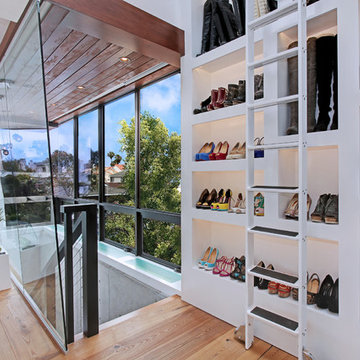
Jeri Koegel
Idées déco pour un dressing et rangement contemporain avec un placard sans porte, des portes de placard blanches et parquet clair.
Idées déco pour un dressing et rangement contemporain avec un placard sans porte, des portes de placard blanches et parquet clair.
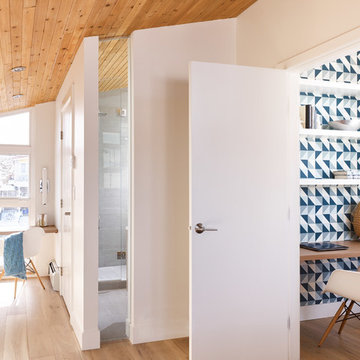
Architecture: One SEED Architecture + Interiors (www.oneseed.ca)
Photo: Martin Knowles Photo Media
Builder: Vertical Grain Projects
Multigenerational Vancouver Special Reno
#MGvancouverspecial
Vancouver, BC
Previous Project Next Project
2 780 SF
Interior and Exterior Renovation
We are very excited about the conversion of this Vancouver Special in East Van’s Renfrew-Collingwood area, zoned RS-1, into a contemporary multigenerational home. It will incorporate two generations immediately, with separate suites for the home owners and their parents, and will be flexible enough to accommodate the next generation as well, when the owners have children of their own. During the design process we addressed the needs of each group and took special care that each suite was designed with lots of light, high ceilings, and large rooms.
Idées déco de dressings et rangements avec parquet clair
1