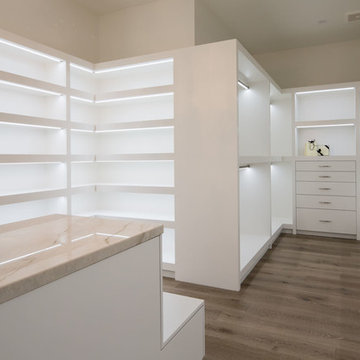Idées déco de dressings et rangements avec un placard avec porte à panneau encastré et un sol gris
Trier par :
Budget
Trier par:Populaires du jour
81 - 100 sur 220 photos
1 sur 3
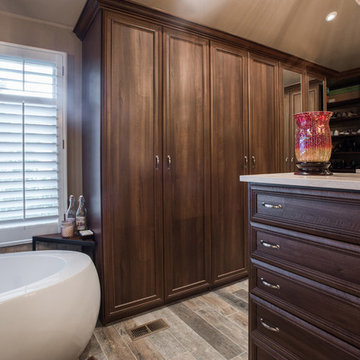
"When I first visited the client's house, and before seeing the space, I sat down with my clients to understand their needs. They told me they were getting ready to remodel their bathroom and master closet, and they wanted to get some ideas on how to make their closet better. The told me they wanted to figure out the closet before they did anything, so they presented their ideas to me, which included building walls in the space to create a larger master closet. I couldn't visual what they were explaining, so we went to the space. As soon as I got in the space, it was clear to me that we didn't need to build walls, we just needed to have the current closets torn out and replaced with wardrobes, create some shelving space for shoes and build an island with drawers in a bench. When I proposed that solution, they both looked at me with big smiles on their faces and said, 'That is the best idea we've heard, let's do it', then they asked me if I could design the vanity as well.
"I used 3/4" Melamine, Italian walnut, and Donatello thermofoil. The client provided their own countertops." - Leslie Klinck, Designer
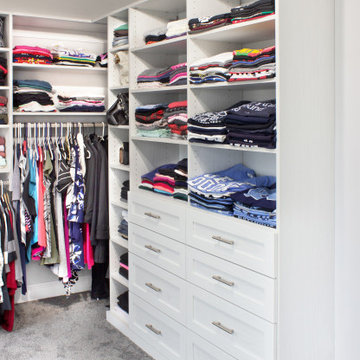
Material is Winter Fun with satin nickel hardware.
Exemple d'un dressing tendance de taille moyenne et neutre avec un placard avec porte à panneau encastré, des portes de placard blanches, moquette et un sol gris.
Exemple d'un dressing tendance de taille moyenne et neutre avec un placard avec porte à panneau encastré, des portes de placard blanches, moquette et un sol gris.
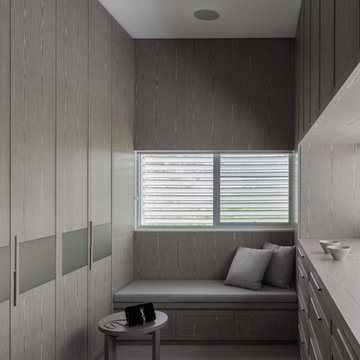
Photography: Nicholas Watt
Réalisation d'un dressing design en bois brun de taille moyenne pour une femme avec un placard avec porte à panneau encastré, moquette et un sol gris.
Réalisation d'un dressing design en bois brun de taille moyenne pour une femme avec un placard avec porte à panneau encastré, moquette et un sol gris.
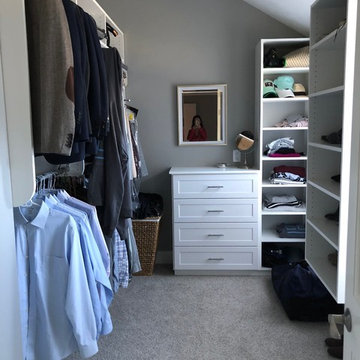
This second floor addition added a master bathroom and walk-in closet for the existing master bedroom. The cathedral ceiling and large windows brought in sunlight and gained great views of the wooded back yard.
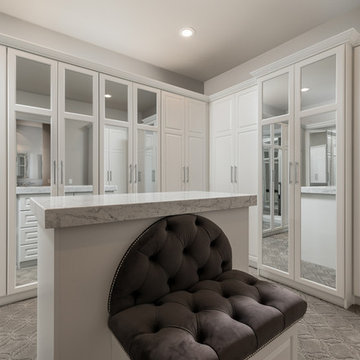
This master closet was impeccably designed to suit the client's taste and did not disappoint! The built-in bench is perfect to sit and try on shoes with any outfit!
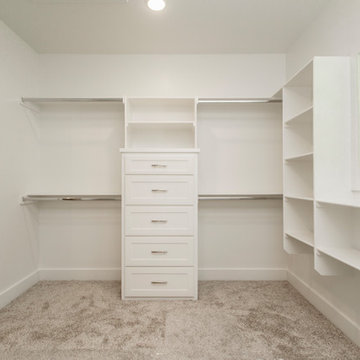
Aménagement d'un grand dressing classique neutre avec un placard avec porte à panneau encastré, des portes de placard blanches, moquette et un sol gris.
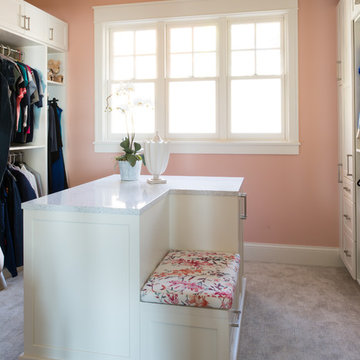
Architecture: Alexander Design Group | Interior Design: Studio M Interiors | Photography: Scott Amundson Photography
Cette photo montre un grand dressing chic pour une femme avec un placard avec porte à panneau encastré, des portes de placard blanches, moquette et un sol gris.
Cette photo montre un grand dressing chic pour une femme avec un placard avec porte à panneau encastré, des portes de placard blanches, moquette et un sol gris.
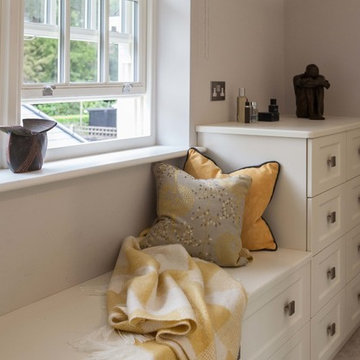
Michel Focard de Fontefiguires
Aménagement d'un dressing room classique en bois clair de taille moyenne et neutre avec un placard avec porte à panneau encastré, moquette et un sol gris.
Aménagement d'un dressing room classique en bois clair de taille moyenne et neutre avec un placard avec porte à panneau encastré, moquette et un sol gris.
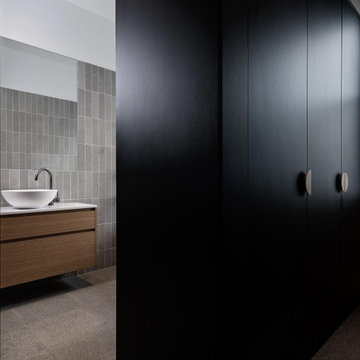
Nestled in the Adelaide Hills, 'The Modern Barn' is a reflection of it's site. Earthy, honest, and moody materials make this family home a lovely statement piece. With two wings and a central living space, this building brief was executed with maximizing views and creating multiple escapes for family members. Overlooking a west facing escarpment, the deck and pool overlook a stunning hills landscape and completes this building. reminiscent of a barn, but with all the luxuries.
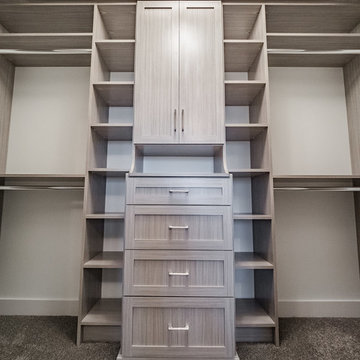
Home Builder Ridge Stone Homes
Idée de décoration pour un dressing minimaliste en bois clair de taille moyenne et neutre avec un placard avec porte à panneau encastré, moquette et un sol gris.
Idée de décoration pour un dressing minimaliste en bois clair de taille moyenne et neutre avec un placard avec porte à panneau encastré, moquette et un sol gris.
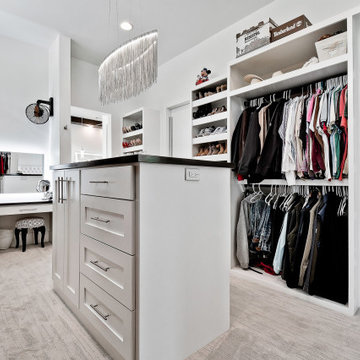
Large master closet with built in dresser and make up area.
Idée de décoration pour un grand dressing minimaliste neutre avec un placard avec porte à panneau encastré, des portes de placard blanches, moquette et un sol gris.
Idée de décoration pour un grand dressing minimaliste neutre avec un placard avec porte à panneau encastré, des portes de placard blanches, moquette et un sol gris.
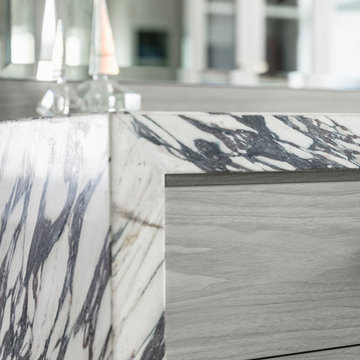
Luxury Dressing Room complete with all the bells and whistles. Tailored to the client's specific needs, this bespoke closet is filled with custom details such as mirrored panels, exotic water fall stone, custom drilling patters and cabinetry lighting.
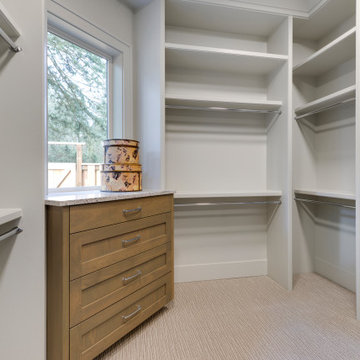
Exemple d'un grand dressing moderne en bois brun neutre avec un placard avec porte à panneau encastré, moquette et un sol gris.
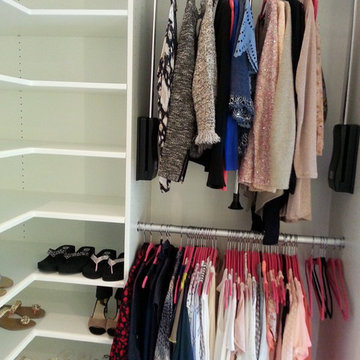
Walk in closet with a glass display case.
Réalisation d'un dressing design de taille moyenne pour une femme avec un placard avec porte à panneau encastré, des portes de placard blanches, moquette et un sol gris.
Réalisation d'un dressing design de taille moyenne pour une femme avec un placard avec porte à panneau encastré, des portes de placard blanches, moquette et un sol gris.
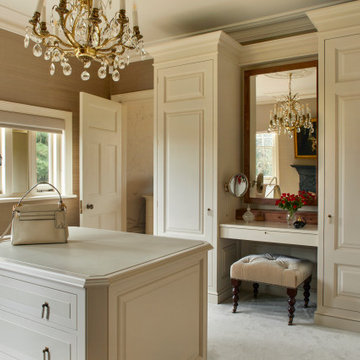
Master Dressing Room
Idée de décoration pour un grand dressing room champêtre neutre avec un placard avec porte à panneau encastré, des portes de placard beiges, moquette et un sol gris.
Idée de décoration pour un grand dressing room champêtre neutre avec un placard avec porte à panneau encastré, des portes de placard beiges, moquette et un sol gris.
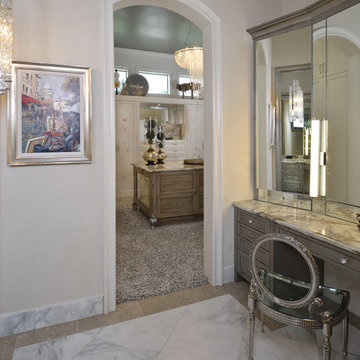
Miro Dvorscak
Peterson Homebuilders, Inc.
Vining Design Associates
Exemple d'un très grand dressing room éclectique pour une femme avec un placard avec porte à panneau encastré, des portes de placard blanches, moquette et un sol gris.
Exemple d'un très grand dressing room éclectique pour une femme avec un placard avec porte à panneau encastré, des portes de placard blanches, moquette et un sol gris.
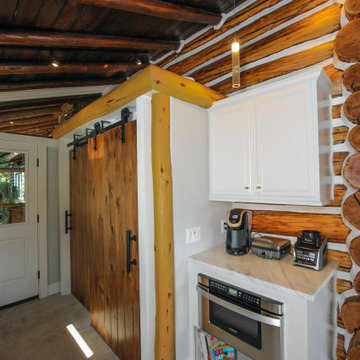
Idée de décoration pour un placard dressing tradition de taille moyenne et neutre avec un placard avec porte à panneau encastré, des portes de placard blanches, sol en béton ciré et un sol gris.
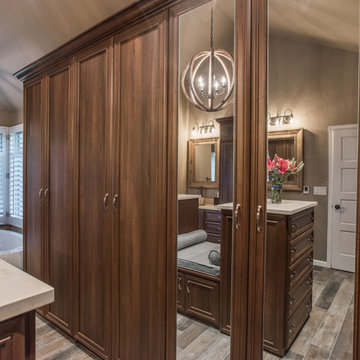
"When I first visited the client's house, and before seeing the space, I sat down with my clients to understand their needs. They told me they were getting ready to remodel their bathroom and master closet, and they wanted to get some ideas on how to make their closet better. The told me they wanted to figure out the closet before they did anything, so they presented their ideas to me, which included building walls in the space to create a larger master closet. I couldn't visual what they were explaining, so we went to the space. As soon as I got in the space, it was clear to me that we didn't need to build walls, we just needed to have the current closets torn out and replaced with wardrobes, create some shelving space for shoes and build an island with drawers in a bench. When I proposed that solution, they both looked at me with big smiles on their faces and said, 'That is the best idea we've heard, let's do it', then they asked me if I could design the vanity as well.
"I used 3/4" Melamine, Italian walnut, and Donatello thermofoil. The client provided their own countertops." - Leslie Klinck, Designer
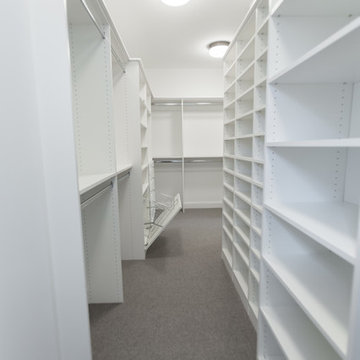
Rick Fisher
Réalisation d'un grand dressing neutre avec un placard avec porte à panneau encastré, des portes de placard blanches, moquette et un sol gris.
Réalisation d'un grand dressing neutre avec un placard avec porte à panneau encastré, des portes de placard blanches, moquette et un sol gris.
Idées déco de dressings et rangements avec un placard avec porte à panneau encastré et un sol gris
5
