Dressing et Rangement
Trier par :
Budget
Trier par:Populaires du jour
1 - 20 sur 47 photos
1 sur 3

Walk-in custom-made closet with solid wood soft closing. It was female closet with white color finish. Porcelain Flooring material (beige color) and flat ceiling. The client received a personalized closet system that’s thoroughly organized, perfectly functional, and stylish to complement his décor and lifestyle. We added an island with a top in marble and jewelry drawers below in the custom walk-in closet.

This white interior frames beautifully the expansive views of midtown Manhattan, and blends seamlessly the closet, master bedroom and sitting areas into one space highlighted by a coffered ceiling and the mahogany wood in the bed and night tables.
For more projects visit our website wlkitchenandhome.com
.
.
.
.
#mastersuite #luxurydesign #luxurycloset #whitecloset #closetideas #classicloset #classiccabinets #customfurniture #luxuryfurniture #mansioncloset #manhattaninteriordesign #manhattandesigner #bedroom #masterbedroom #luxurybedroom #luxuryhomes #bedroomdesign #whitebedroom #panelling #panelledwalls #milwork #classicbed #traditionalbed #sophisticateddesign #woodworker #luxurywoodworker #cofferedceiling #ceilingideas #livingroom #اتاق_مستر
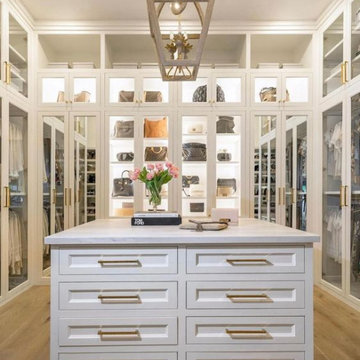
Beautiful Custom Master Closet with lights, Marble, Glass, Island Mirror and more.
Cette photo montre un grand dressing tendance pour une femme avec un placard à porte shaker, des portes de placard blanches, sol en stratifié, un sol jaune et un plafond à caissons.
Cette photo montre un grand dressing tendance pour une femme avec un placard à porte shaker, des portes de placard blanches, sol en stratifié, un sol jaune et un plafond à caissons.
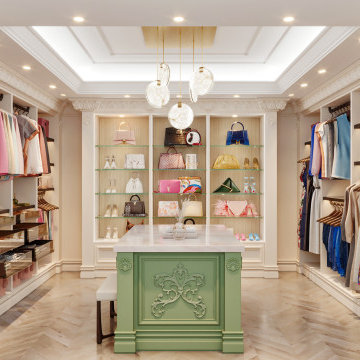
A walk-in closet is a luxurious and practical addition to any home, providing a spacious and organized haven for clothing, shoes, and accessories.
Typically larger than standard closets, these well-designed spaces often feature built-in shelves, drawers, and hanging rods to accommodate a variety of wardrobe items.
Ample lighting, whether natural or strategically placed fixtures, ensures visibility and adds to the overall ambiance. Mirrors and dressing areas may be conveniently integrated, transforming the walk-in closet into a private dressing room.
The design possibilities are endless, allowing individuals to personalize the space according to their preferences, making the walk-in closet a functional storage area and a stylish retreat where one can start and end the day with ease and sophistication.
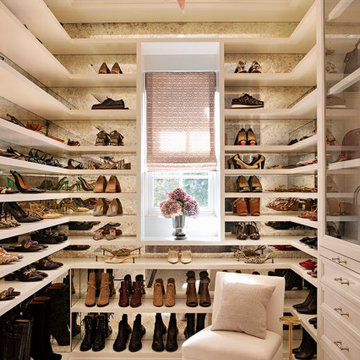
The shoe storage area in the Master Closet has up-lit, mirrored shelves.
Inspiration pour un très grand dressing room traditionnel pour une femme avec un placard avec porte à panneau encastré, des portes de placard blanches, moquette, un sol blanc et un plafond à caissons.
Inspiration pour un très grand dressing room traditionnel pour une femme avec un placard avec porte à panneau encastré, des portes de placard blanches, moquette, un sol blanc et un plafond à caissons.
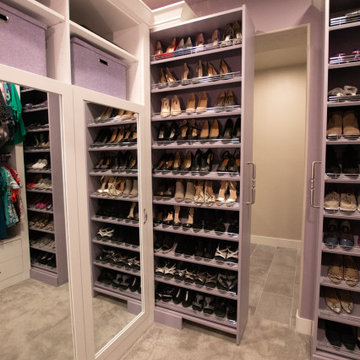
Much needed storage options for this medium sized walk-in master closet.
Custom pull-out shoe storage to maximize space.
Exemple d'un grand dressing victorien pour une femme avec un placard à porte plane, des portes de placard blanches, moquette, un sol violet et un plafond à caissons.
Exemple d'un grand dressing victorien pour une femme avec un placard à porte plane, des portes de placard blanches, moquette, un sol violet et un plafond à caissons.
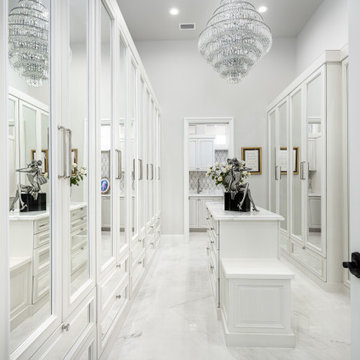
We love this master closet's sparkling chandeliers and marble floor.
Idées déco pour un très grand dressing moderne pour une femme avec un placard à porte vitrée, des portes de placard blanches, un sol en marbre, un sol blanc et un plafond à caissons.
Idées déco pour un très grand dressing moderne pour une femme avec un placard à porte vitrée, des portes de placard blanches, un sol en marbre, un sol blanc et un plafond à caissons.
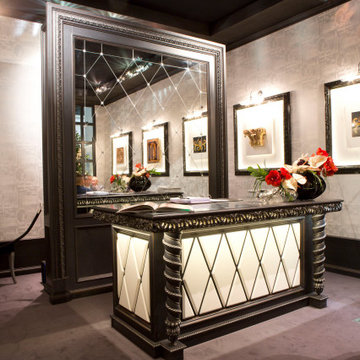
Closet in Black and White. Well appointed with everything a person could want. Hand carved drawer fronts
Idées déco pour une grande armoire encastrée contemporaine neutre avec un placard avec porte à panneau surélevé, des portes de placard blanches, parquet clair, un sol marron et un plafond à caissons.
Idées déco pour une grande armoire encastrée contemporaine neutre avec un placard avec porte à panneau surélevé, des portes de placard blanches, parquet clair, un sol marron et un plafond à caissons.
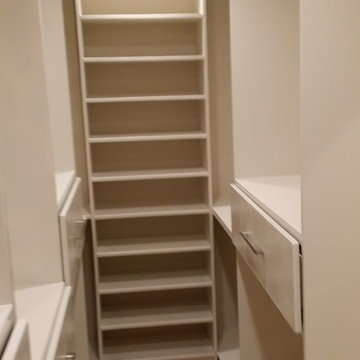
Overlook of the closet.
Southwestern walk-in custom-made closet with solid wood soft closing. It was a compact size (small size) female closet with a flat panel cabinet style and White color finish. Porcelain Flooring material (beige color) and flat ceiling.
it contains multiple hanging racks for all types of clothing, shoe shelves, cubbies, and drawers for all other items.
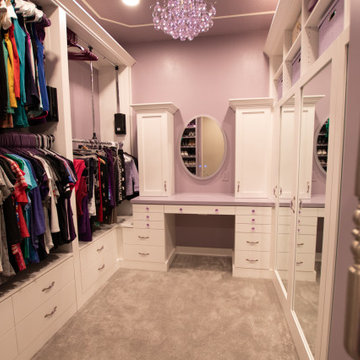
Much needed storage options for this medium sized walk-in master closet.
Réalisation d'un grand dressing design pour une femme avec un placard à porte plane, des portes de placard blanches, moquette, un sol violet et un plafond à caissons.
Réalisation d'un grand dressing design pour une femme avec un placard à porte plane, des portes de placard blanches, moquette, un sol violet et un plafond à caissons.
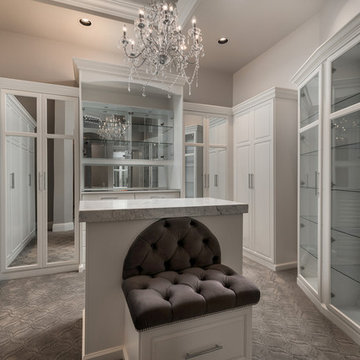
Master closet with built-in shelving, a sparkling chandelier, and white cabinetry.
Cette photo montre un très grand dressing méditerranéen neutre avec un placard à porte vitrée, des portes de placard blanches, moquette, un sol gris et un plafond à caissons.
Cette photo montre un très grand dressing méditerranéen neutre avec un placard à porte vitrée, des portes de placard blanches, moquette, un sol gris et un plafond à caissons.
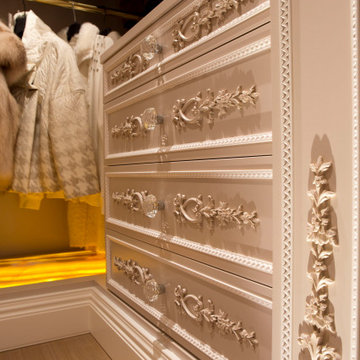
Closet in Black and White. Well appointed with everything a person could want. Hand carved drawer fronts
Idée de décoration pour une grande armoire encastrée design neutre avec un placard avec porte à panneau surélevé, des portes de placard blanches, parquet clair, un sol marron et un plafond à caissons.
Idée de décoration pour une grande armoire encastrée design neutre avec un placard avec porte à panneau surélevé, des portes de placard blanches, parquet clair, un sol marron et un plafond à caissons.
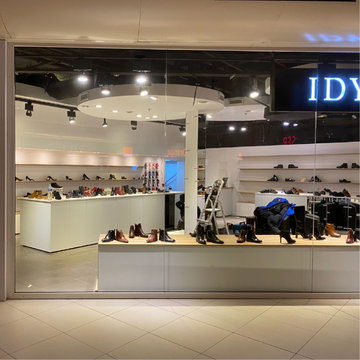
Rénovation et aménagement d'une boutique de chaussures "Idyllic" à Taverny, une ambiance sobre et chic est donné dans cette boutique rehaussée par les étagères minimaliste et la couleur blanche des murs et des meubles afin de mettre en valeur les produits.
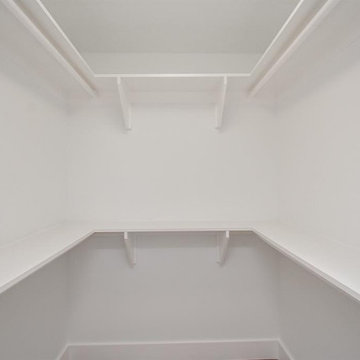
Complete House built and designed by us.
Each space oriented to the flexible design between the human being and nature.
House with open spaces and connection with nature.
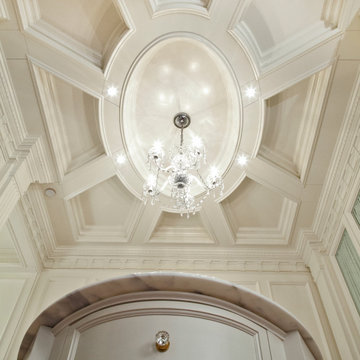
This white interior frames beautifully the expansive views of midtown Manhattan, and blends seamlessly the closet, master bedroom and sitting areas into one space highlighted by a coffered ceiling and the mahogany wood in the bed and night tables.
For more projects visit our website wlkitchenandhome.com
.
.
.
.
#mastersuite #luxurydesign #luxurycloset #whitecloset #closetideas #classicloset #classiccabinets #customfurniture #luxuryfurniture #mansioncloset #manhattaninteriordesign #manhattandesigner #bedroom #masterbedroom #luxurybedroom #luxuryhomes #bedroomdesign #whitebedroom #panelling #panelledwalls #milwork #classicbed #traditionalbed #sophisticateddesign #woodworker #luxurywoodworker #cofferedceiling #ceilingideas #livingroom #اتاق_مستر
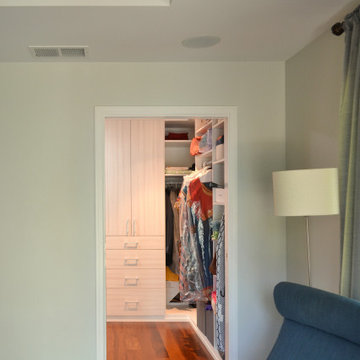
More, more functional and more beautiful master bedroom, bathroom and office space was needed. A small addition allowed for the re-arrangement.
Aménagement d'un dressing et rangement classique de taille moyenne avec un placard avec porte à panneau encastré, des portes de placard blanches, un sol en bois brun, un sol rouge et un plafond à caissons.
Aménagement d'un dressing et rangement classique de taille moyenne avec un placard avec porte à panneau encastré, des portes de placard blanches, un sol en bois brun, un sol rouge et un plafond à caissons.
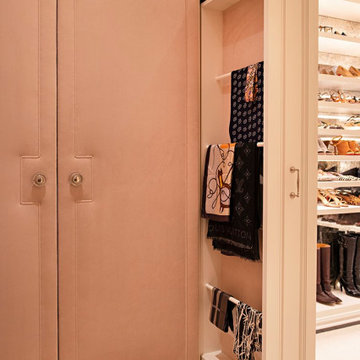
The dressing are in the Master Closet has a pull-out for storing scarves, and glass-fronted upper cabinets for displaying handbags.
Cette photo montre un très grand dressing room chic pour une femme avec un placard avec porte à panneau encastré, des portes de placard blanches, moquette, un sol blanc et un plafond à caissons.
Cette photo montre un très grand dressing room chic pour une femme avec un placard avec porte à panneau encastré, des portes de placard blanches, moquette, un sol blanc et un plafond à caissons.
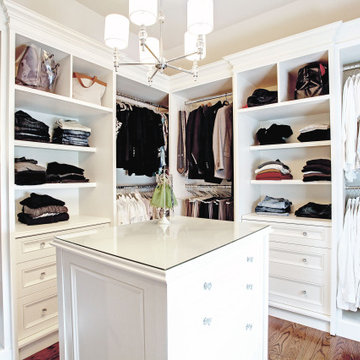
Aménagement d'un dressing classique de taille moyenne et neutre avec un placard avec porte à panneau encastré, des portes de placard blanches, un sol en bois brun, un sol marron et un plafond à caissons.
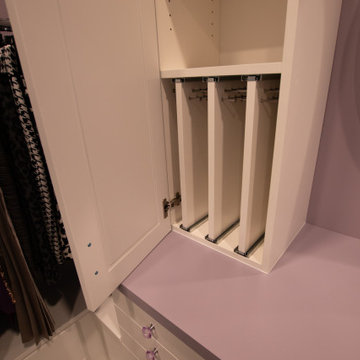
Much needed storage options for this medium sized walk-in master closet.
.
Custom pull-out necklace storage.
Cette photo montre un grand dressing chic pour une femme avec un placard à porte plane, des portes de placard blanches, moquette, un sol violet et un plafond à caissons.
Cette photo montre un grand dressing chic pour une femme avec un placard à porte plane, des portes de placard blanches, moquette, un sol violet et un plafond à caissons.
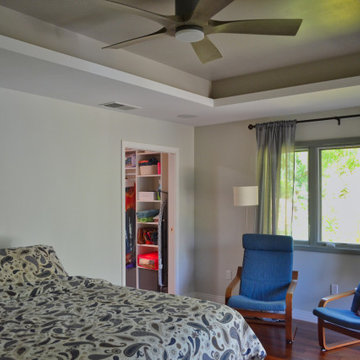
More, more functional and more beautiful master bedroom, bathroom and office space was needed. A small addition allowed for the re-arrangement.
Idée de décoration pour un dressing et rangement tradition de taille moyenne avec un placard à porte plane, des portes de placard blanches, un sol en bois brun, un sol rouge et un plafond à caissons.
Idée de décoration pour un dressing et rangement tradition de taille moyenne avec un placard à porte plane, des portes de placard blanches, un sol en bois brun, un sol rouge et un plafond à caissons.
1