Idées déco de dressings et rangements avec un sol rouge et un sol blanc
Trier par :
Budget
Trier par:Populaires du jour
1 - 20 sur 1 332 photos
1 sur 3
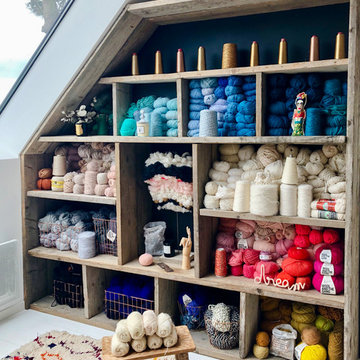
Photos : Jours & Nuits © 2019 Houzz
Cette photo montre un dressing et rangement tendance en bois brun avec un placard sans porte, parquet peint et un sol blanc.
Cette photo montre un dressing et rangement tendance en bois brun avec un placard sans porte, parquet peint et un sol blanc.
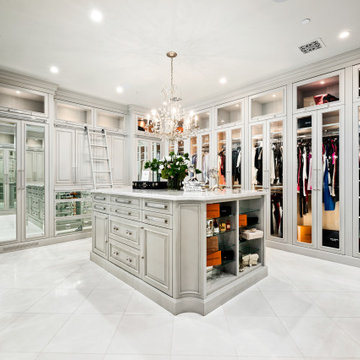
Master closet featuring built-in shelves, a custom chandelier, an island with marble countertop and storage, and marble floors.
Réalisation d'un très grand dressing vintage en bois clair neutre avec un placard à porte vitrée, un sol en marbre et un sol blanc.
Réalisation d'un très grand dressing vintage en bois clair neutre avec un placard à porte vitrée, un sol en marbre et un sol blanc.
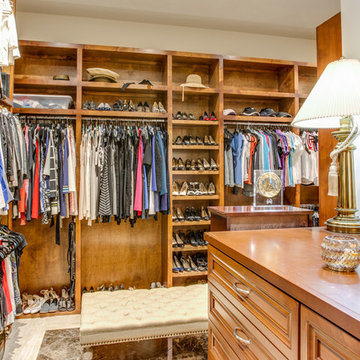
Four Walls Photography
Réalisation d'un grand dressing room tradition en bois brun pour une femme avec un placard avec porte à panneau surélevé, un sol en marbre et un sol blanc.
Réalisation d'un grand dressing room tradition en bois brun pour une femme avec un placard avec porte à panneau surélevé, un sol en marbre et un sol blanc.
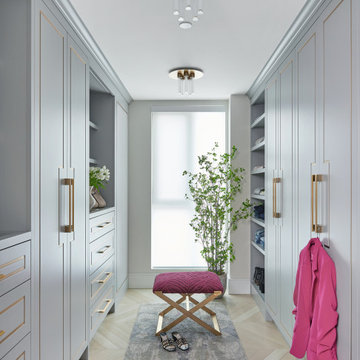
Dream Custom Dressing Room
Cette photo montre un grand dressing bord de mer pour une femme avec un placard à porte plane, des portes de placard grises, parquet clair et un sol blanc.
Cette photo montre un grand dressing bord de mer pour une femme avec un placard à porte plane, des portes de placard grises, parquet clair et un sol blanc.
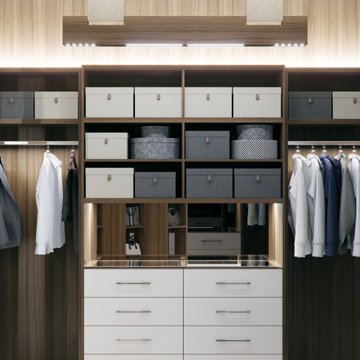
Aménagement d'un grande dressing et rangement moderne en bois brun neutre avec un placard à porte plane, un sol en marbre et un sol blanc.
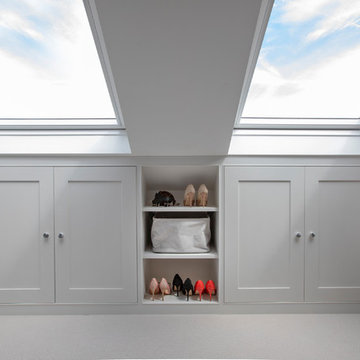
Paulina Sobczak Photography
Inspiration pour un dressing room traditionnel neutre avec un placard à porte shaker, des portes de placard blanches, moquette et un sol blanc.
Inspiration pour un dressing room traditionnel neutre avec un placard à porte shaker, des portes de placard blanches, moquette et un sol blanc.

This home had a previous master bathroom remodel and addition with poor layout. Our homeowners wanted a whole new suite that was functional and beautiful. They wanted the new bathroom to feel bigger with more functional space. Their current bathroom was choppy with too many walls. The lack of storage in the bathroom and the closet was a problem and they hated the cabinets. They have a really nice large back yard and the views from the bathroom should take advantage of that.
We decided to move the main part of the bathroom to the rear of the bathroom that has the best view and combine the closets into one closet, which required moving all of the plumbing, as well as the entrance to the new bathroom. Where the old toilet, tub and shower were is now the new extra-large closet. We had to frame in the walls where the glass blocks were once behind the tub and the old doors that once went to the shower and water closet. We installed a new soft close pocket doors going into the water closet and the new closet. A new window was added behind the tub taking advantage of the beautiful backyard. In the partial frameless shower we installed a fogless mirror, shower niches and a large built in bench. . An articulating wall mount TV was placed outside of the closet, to be viewed from anywhere in the bathroom.
The homeowners chose some great floating vanity cabinets to give their new bathroom a more modern feel that went along great with the large porcelain tile flooring. A decorative tumbled marble mosaic tile was chosen for the shower walls, which really makes it a wow factor! New recessed can lights were added to brighten up the room, as well as four new pendants hanging on either side of the three mirrors placed above the seated make-up area and sinks.
Design/Remodel by Hatfield Builders & Remodelers | Photography by Versatile Imaging
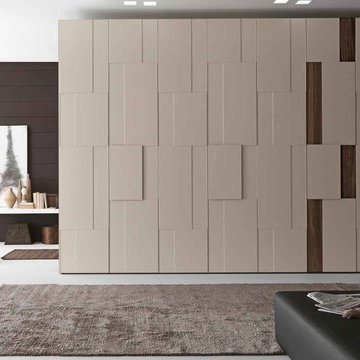
Wardrobe by Presotto designed with Step swing doors in matt corda lacquer and matching frame. One door is shown with a structural panel in "aged" tabacco oak. Available in a range of different widths. Handles are incorporated into the design by having one panel project outwards.
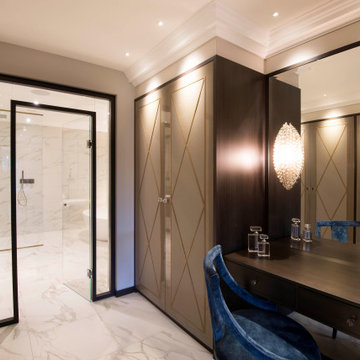
Leading from behind mirror doors in the main bedroom through to this make up table and dressing corridor, punctuating with the spectacular white marble ensuite finale.
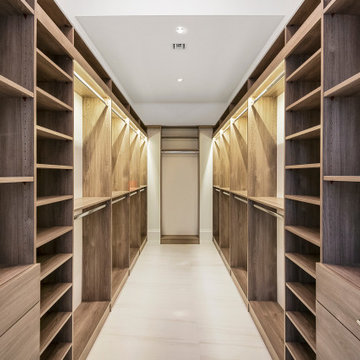
this home is a unique blend of a transitional exterior and a contemporary interior
Inspiration pour un grand dressing traditionnel en bois brun neutre avec un placard à porte plane, sol en stratifié et un sol blanc.
Inspiration pour un grand dressing traditionnel en bois brun neutre avec un placard à porte plane, sol en stratifié et un sol blanc.

The "hers" master closet is bathed in natural light and boasts custom leaded glass french doors, completely custom cabinets, a makeup vanity, towers of shoe glory, a dresser island, Swarovski crystal cabinet pulls...even custom vent covers.
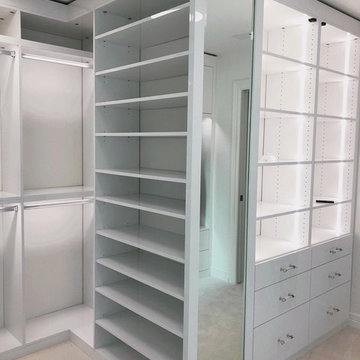
Cette image montre un très grand dressing minimaliste pour une femme avec un placard à porte plane, des portes de placard blanches, moquette et un sol blanc.
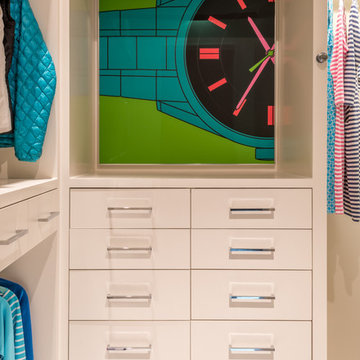
Réalisation d'un dressing minimaliste de taille moyenne pour une femme avec un placard à porte plane, des portes de placard beiges, un sol en marbre et un sol blanc.
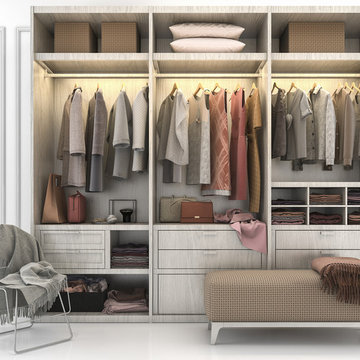
Réalisation d'un dressing room design de taille moyenne avec un placard à porte plane, des portes de placard grises, sol en béton ciré et un sol blanc.
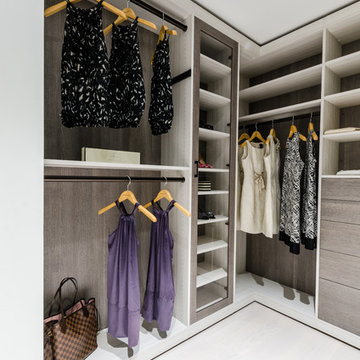
Chastity Cortijo Photography
Inspiration pour un très grand dressing minimaliste neutre avec un sol blanc.
Inspiration pour un très grand dressing minimaliste neutre avec un sol blanc.
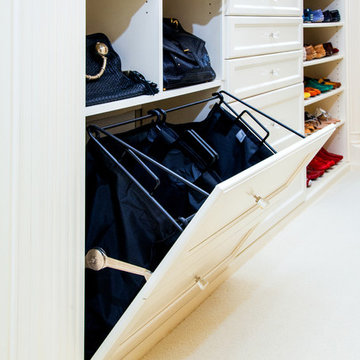
Laundry storage separating lights and darks in Master closet. The faces look like drawers with crystal knobs
Cette image montre un dressing room traditionnel de taille moyenne et neutre avec un placard avec porte à panneau encastré, des portes de placard blanches, moquette et un sol blanc.
Cette image montre un dressing room traditionnel de taille moyenne et neutre avec un placard avec porte à panneau encastré, des portes de placard blanches, moquette et un sol blanc.
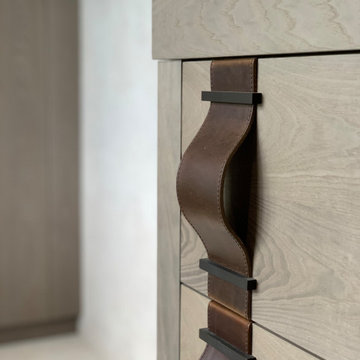
Beautifully elegant Master Bedroom Suite with bespoke built in Dressing Room and en suite walk in shower room.
Idée de décoration pour un dressing design en bois brun de taille moyenne et neutre avec un placard à porte plane, un sol en carrelage de céramique et un sol blanc.
Idée de décoration pour un dressing design en bois brun de taille moyenne et neutre avec un placard à porte plane, un sol en carrelage de céramique et un sol blanc.
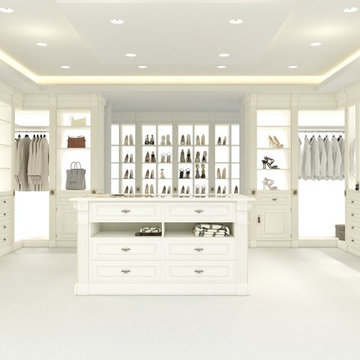
Idées déco pour un très grand dressing contemporain neutre avec un placard à porte affleurante, des portes de placard blanches et un sol blanc.
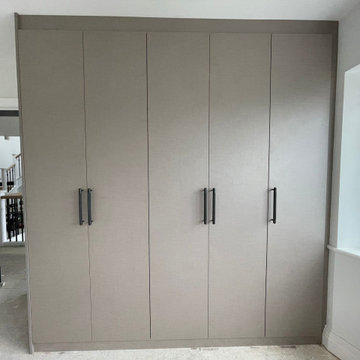
Our client in Brent required Hinged Mirror Wardrobes set & bespoke shelves. With its expert designs & artisans, Inspired Elements furnished a bespoke Hinged Wardrobe with a mirror, shelves, & soft close feature.
To design and plan your home furniture, call our team at 0203 397 8387 and design your dream home at Inspired Elements.
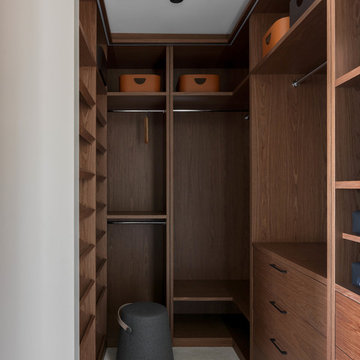
Квартира в жилом комплексе «Рублевские огни» на Западе Москвы была выбрана во многом из-за красивых видов, которые открываются с 22 этажа. Она стала подарком родителей для сына-студента — первым отдельным жильем молодого человека, началом самостоятельной жизни.
Архитектор: Тимур Шарипов
Подбор мебели: Ольга Истомина
Светодизайнер: Сергей Назаров
Фото: Сергей Красюк
Этот проект был опубликован на интернет-портале Интерьер + Дизайн
Idées déco de dressings et rangements avec un sol rouge et un sol blanc
1