Idées déco de dressings et rangements avec parquet foncé et un sol noir
Trier par :
Budget
Trier par:Populaires du jour
1 - 20 sur 53 photos
1 sur 3
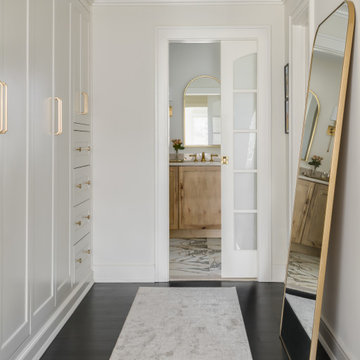
The hallway tucked away in this primary suite offers custom built-in cabinetry, "his" closet and leads the way to the primary bathroom.
Inspiration pour une armoire encastrée traditionnelle de taille moyenne et neutre avec un placard à porte shaker, des portes de placard blanches, parquet foncé et un sol noir.
Inspiration pour une armoire encastrée traditionnelle de taille moyenne et neutre avec un placard à porte shaker, des portes de placard blanches, parquet foncé et un sol noir.

Idées déco pour un grand dressing classique en bois foncé pour un homme avec un placard sans porte, un sol noir et parquet foncé.
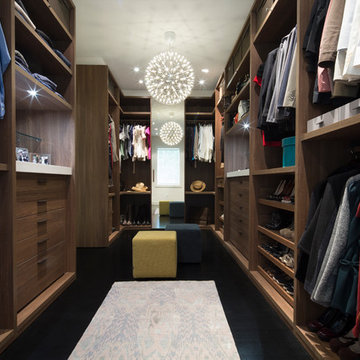
dressing room
sagart studio
Aménagement d'un grand dressing room contemporain en bois brun neutre avec un placard à porte plane, parquet foncé et un sol noir.
Aménagement d'un grand dressing room contemporain en bois brun neutre avec un placard à porte plane, parquet foncé et un sol noir.
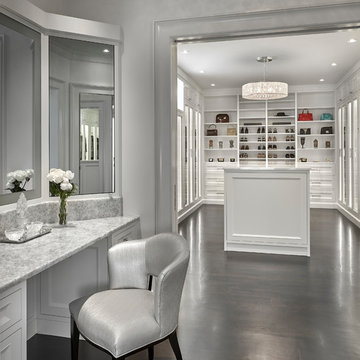
Inspiration pour un grand dressing minimaliste neutre avec un placard avec porte à panneau encastré, des portes de placard blanches, parquet foncé et un sol noir.
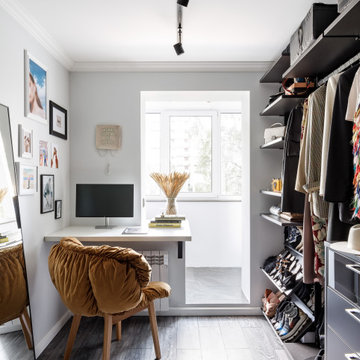
Из спальни есть выход в гардеробную комнату совмещенную с рабочей зоной.
Idées déco pour un dressing contemporain de taille moyenne avec parquet foncé et un sol noir.
Idées déco pour un dressing contemporain de taille moyenne avec parquet foncé et un sol noir.
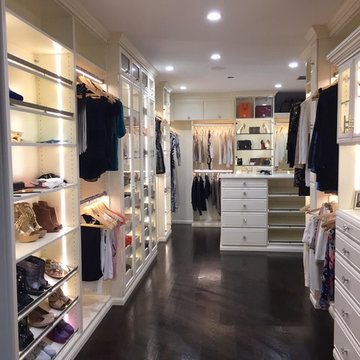
A walk-in closet is a luxurious and practical addition to any home, providing a spacious and organized haven for clothing, shoes, and accessories.
Typically larger than standard closets, these well-designed spaces often feature built-in shelves, drawers, and hanging rods to accommodate a variety of wardrobe items.
Ample lighting, whether natural or strategically placed fixtures, ensures visibility and adds to the overall ambiance. Mirrors and dressing areas may be conveniently integrated, transforming the walk-in closet into a private dressing room.
The design possibilities are endless, allowing individuals to personalize the space according to their preferences, making the walk-in closet a functional storage area and a stylish retreat where one can start and end the day with ease and sophistication.
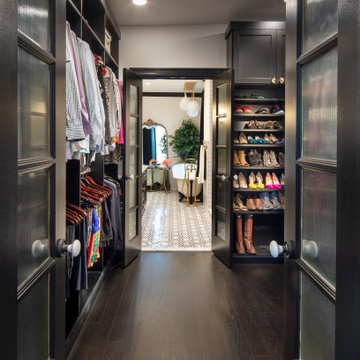
The owners of this stately Adams Morgan rowhouse wanted to reconfigure rooms on the two upper levels to create a primary suite on the third floor and a better layout for the second floor. Our crews fully gutted and reframed the floors and walls of the front rooms, taking the opportunity of open walls to increase energy-efficiency with spray foam insulation at exposed exterior walls.
The original third floor bedroom was open to the hallway and had an outdated, odd-shaped bathroom. We reframed the walls to create a suite with a master bedroom, closet and generous bath with a freestanding tub and shower. Double doors open from the bedroom to the closet, and another set of double doors lead to the bathroom. The classic black and white theme continues in this room.
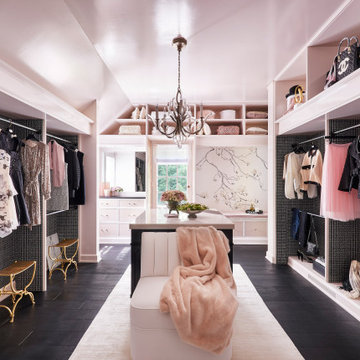
The overall design was done by Ilene Chase of Ilene Chase Design. My contribution to this was the stone and architectural details.
Cette photo montre un dressing chic de taille moyenne pour une femme avec un placard sans porte, parquet foncé et un sol noir.
Cette photo montre un dressing chic de taille moyenne pour une femme avec un placard sans porte, parquet foncé et un sol noir.
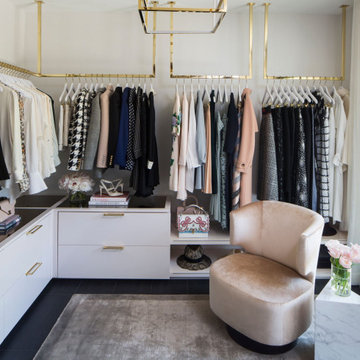
Cette image montre un dressing design de taille moyenne pour une femme avec un placard à porte plane, des portes de placard blanches, parquet foncé et un sol noir.
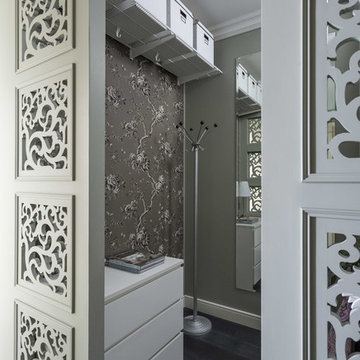
Exemple d'un petit dressing chic neutre avec un placard à porte plane, des portes de placard blanches, parquet foncé et un sol noir.
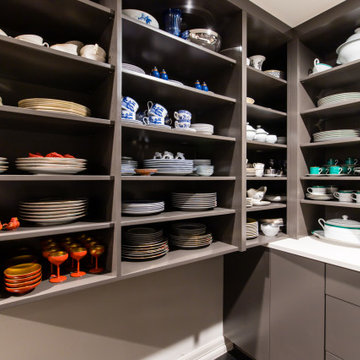
Inspiration pour un dressing et rangement minimaliste de taille moyenne avec un placard à porte plane, des portes de placard grises, parquet foncé et un sol noir.
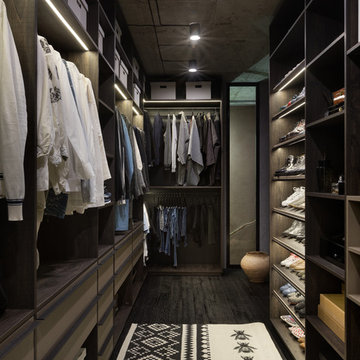
Cette photo montre un dressing asiatique en bois foncé avec un placard sans porte, parquet foncé et un sol noir.
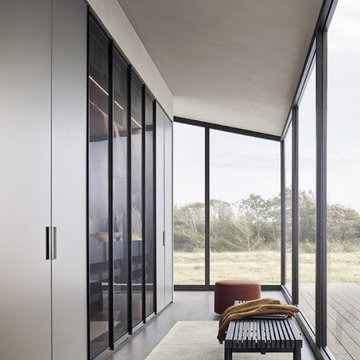
Cette image montre une grande armoire encastrée design en bois foncé neutre avec un placard à porte plane, parquet foncé et un sol noir.
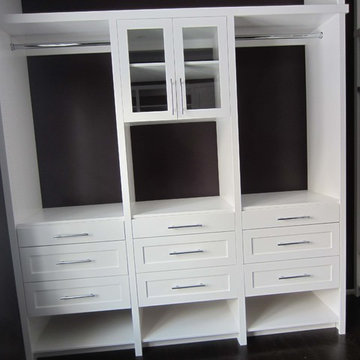
Cette photo montre un dressing chic de taille moyenne et neutre avec un placard à porte shaker, des portes de placard blanches, parquet foncé et un sol noir.
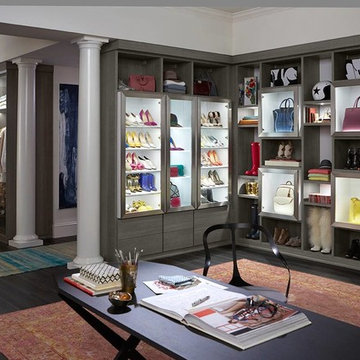
Idée de décoration pour un très grand dressing tradition en bois foncé pour une femme avec un placard à porte plane, parquet foncé et un sol noir.
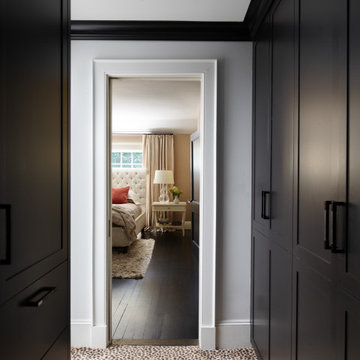
Idée de décoration pour un dressing room en bois foncé de taille moyenne et neutre avec un placard avec porte à panneau encastré, parquet foncé et un sol noir.
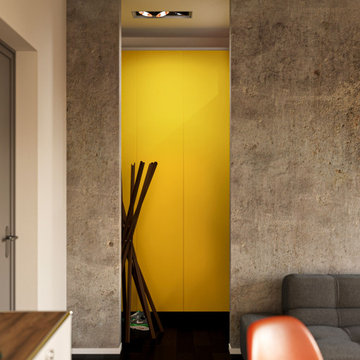
Inspiration pour un petit dressing room design neutre avec un placard à porte plane, des portes de placard jaunes, parquet foncé et un sol noir.
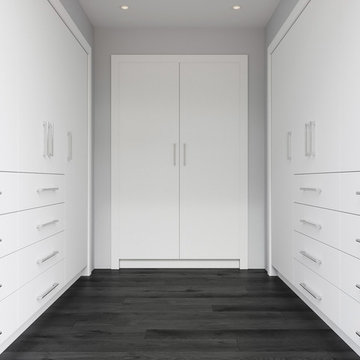
Hone Closet Systems were used in this master bedroom walk-in closet. We incorporated our dresser systems, regular hanging storage, long hanging storage, and adjustable shelf storage for shoes, handbags, etc.
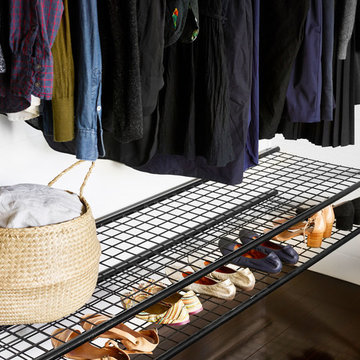
Toby Scott
Inspiration pour un placard dressing minimaliste de taille moyenne et neutre avec un placard sans porte, des portes de placard noires, parquet foncé et un sol noir.
Inspiration pour un placard dressing minimaliste de taille moyenne et neutre avec un placard sans porte, des portes de placard noires, parquet foncé et un sol noir.
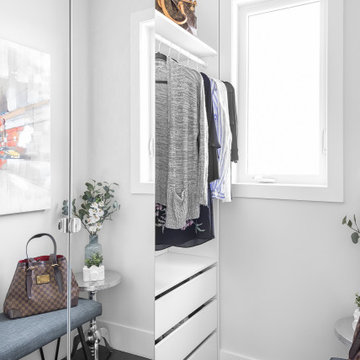
Cette image montre un dressing design de taille moyenne pour une femme avec un placard à porte plane, des portes de placard blanches, parquet foncé et un sol noir.
Idées déco de dressings et rangements avec parquet foncé et un sol noir
1