Idées déco de dressings et rangements avec parquet peint et un sol en carrelage de porcelaine
Trier par :
Budget
Trier par:Populaires du jour
1 - 20 sur 1 784 photos
1 sur 3
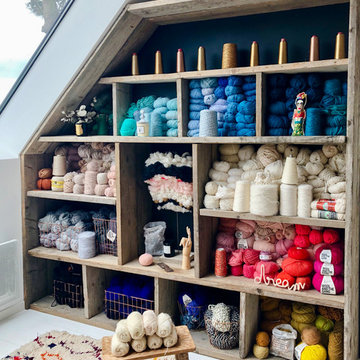
Photos : Jours & Nuits © 2019 Houzz
Cette photo montre un dressing et rangement tendance en bois brun avec un placard sans porte, parquet peint et un sol blanc.
Cette photo montre un dressing et rangement tendance en bois brun avec un placard sans porte, parquet peint et un sol blanc.

Contemporary Walk-in Closet
Design: THREE SALT DESIGN Co.
Build: Zalar Homes
Photo: Chad Mellon
Idée de décoration pour un petit dressing design avec un placard à porte plane, des portes de placard blanches, un sol en carrelage de porcelaine et un sol noir.
Idée de décoration pour un petit dressing design avec un placard à porte plane, des portes de placard blanches, un sol en carrelage de porcelaine et un sol noir.

A custom built in closet space with drawers and cabinet storage in Hard Rock Maple Painted White - Shaker Style cabinets.
Photo by Frost Photography LLC
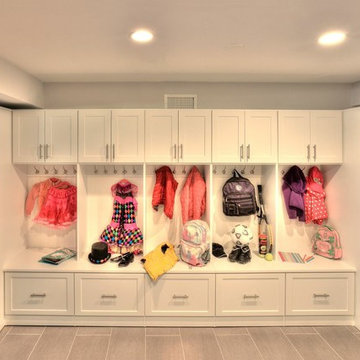
Exemple d'un grand dressing tendance neutre avec un placard à porte shaker, des portes de placard blanches et un sol en carrelage de porcelaine.

This chic farmhouse remodel project blends the classic Pendleton SP 275 door style with the fresh look of the Heron Plume (Kitchen and Powder Room) and Oyster (Master Bath and Closet) painted finish from Showplace Cabinetry.
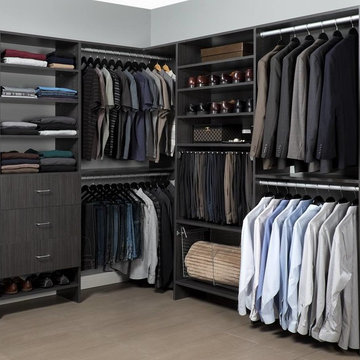
Idées déco pour un grand dressing moderne en bois foncé neutre avec un placard à porte plane, un sol en carrelage de porcelaine et un sol beige.

Pocket doors in this custom designed closet allow for maximum storage.
Interior Design: Bell & Associates Interior Design, Ltd
Closet cabinets: Closet Creations
Photography: Steven Paul Whitsitt Photography
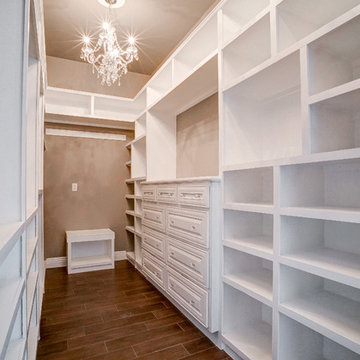
Idée de décoration pour un dressing victorien de taille moyenne et neutre avec un placard sans porte, des portes de placard blanches et un sol en carrelage de porcelaine.
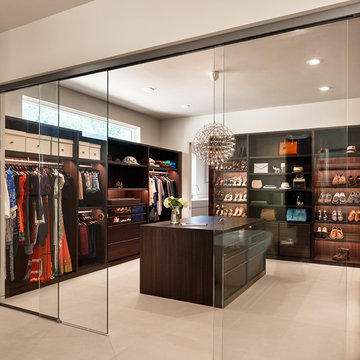
Idée de décoration pour un grande dressing et rangement design neutre avec un sol en carrelage de porcelaine.

This home had a previous master bathroom remodel and addition with poor layout. Our homeowners wanted a whole new suite that was functional and beautiful. They wanted the new bathroom to feel bigger with more functional space. Their current bathroom was choppy with too many walls. The lack of storage in the bathroom and the closet was a problem and they hated the cabinets. They have a really nice large back yard and the views from the bathroom should take advantage of that.
We decided to move the main part of the bathroom to the rear of the bathroom that has the best view and combine the closets into one closet, which required moving all of the plumbing, as well as the entrance to the new bathroom. Where the old toilet, tub and shower were is now the new extra-large closet. We had to frame in the walls where the glass blocks were once behind the tub and the old doors that once went to the shower and water closet. We installed a new soft close pocket doors going into the water closet and the new closet. A new window was added behind the tub taking advantage of the beautiful backyard. In the partial frameless shower we installed a fogless mirror, shower niches and a large built in bench. . An articulating wall mount TV was placed outside of the closet, to be viewed from anywhere in the bathroom.
The homeowners chose some great floating vanity cabinets to give their new bathroom a more modern feel that went along great with the large porcelain tile flooring. A decorative tumbled marble mosaic tile was chosen for the shower walls, which really makes it a wow factor! New recessed can lights were added to brighten up the room, as well as four new pendants hanging on either side of the three mirrors placed above the seated make-up area and sinks.
Design/Remodel by Hatfield Builders & Remodelers | Photography by Versatile Imaging
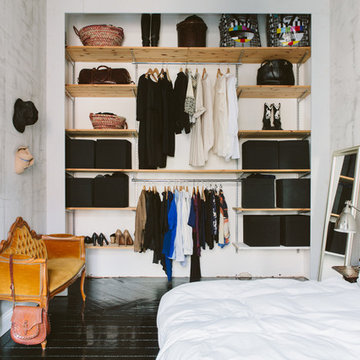
Nadja Endler © Houzz 2016
Idée de décoration pour un placard dressing nordique en bois clair de taille moyenne et neutre avec un placard sans porte, parquet peint et un sol noir.
Idée de décoration pour un placard dressing nordique en bois clair de taille moyenne et neutre avec un placard sans porte, parquet peint et un sol noir.
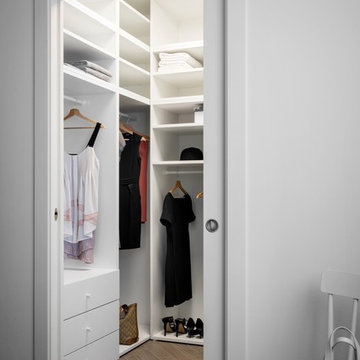
Walk-in closet co pavimento in gres porcellanato Blu Style mod. Vesta Arborea 10x60 cm con stucco color 134 seta e posa a spina di pesce, mobili linea Platsa di Ikea, porta scorrevole, sedia NORRARYD di Ikea.
Fotografia di Giacomo Introzzi
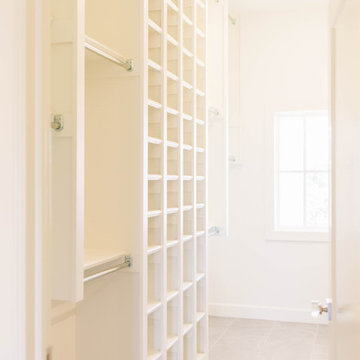
Cette photo montre un dressing nature de taille moyenne et neutre avec un sol en carrelage de porcelaine et un sol gris.
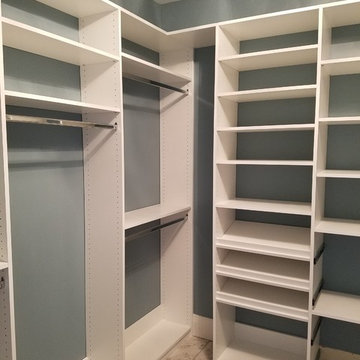
Cette photo montre un dressing chic de taille moyenne et neutre avec un placard sans porte, des portes de placard blanches, un sol en carrelage de porcelaine et un sol marron.
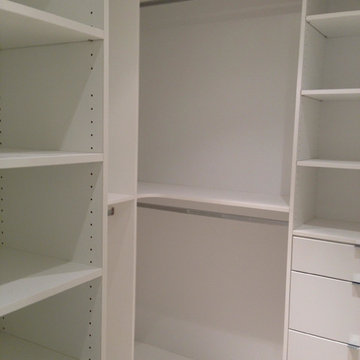
Cette image montre un grand dressing minimaliste neutre avec un placard à porte plane, des portes de placard blanches, un sol en carrelage de porcelaine et un sol beige.
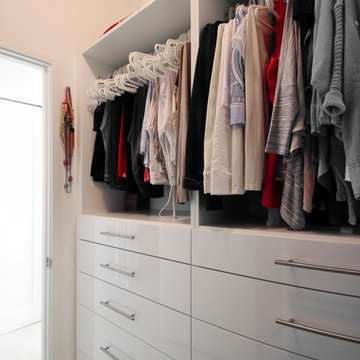
Idée de décoration pour un petit dressing design neutre avec un placard à porte plane, des portes de placard blanches, un sol en carrelage de porcelaine et un sol beige.
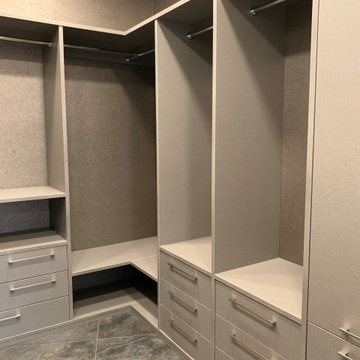
Idée de décoration pour un dressing design de taille moyenne et neutre avec un placard à porte plane, des portes de placard grises, un sol en carrelage de porcelaine et un sol noir.
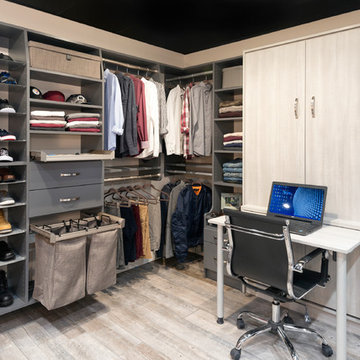
Cette image montre un grand dressing design en bois clair neutre avec un placard à porte plane, un sol en carrelage de porcelaine et un sol beige.
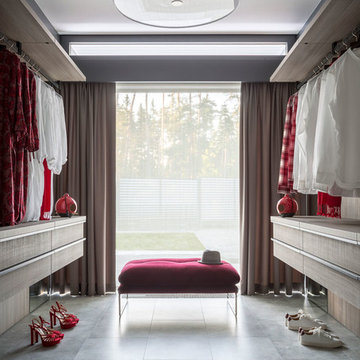
Дизайнер - Татьяна Иванова
Фотограф - Евгений Кулибаба
Exemple d'un grand dressing tendance en bois clair neutre avec un placard à porte plane, un sol en carrelage de porcelaine et un sol gris.
Exemple d'un grand dressing tendance en bois clair neutre avec un placard à porte plane, un sol en carrelage de porcelaine et un sol gris.
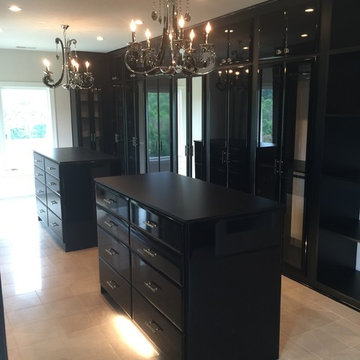
Aménagement d'un grand dressing moderne pour une femme avec un placard à porte plane, des portes de placard noires et un sol en carrelage de porcelaine.
Idées déco de dressings et rangements avec parquet peint et un sol en carrelage de porcelaine
1