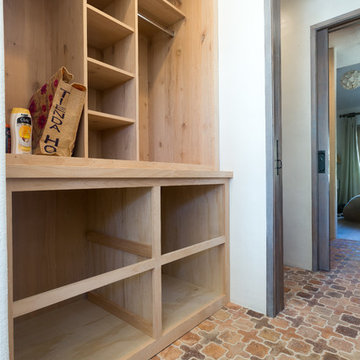Idées déco de dressings et rangements avec un sol en calcaire et tomettes au sol
Trier par :
Budget
Trier par:Populaires du jour
1 - 20 sur 243 photos
1 sur 3
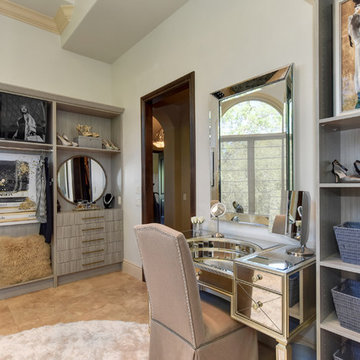
Cette photo montre un très grand dressing room chic pour une femme avec un placard sans porte, des portes de placard grises, un sol en calcaire et un sol beige.
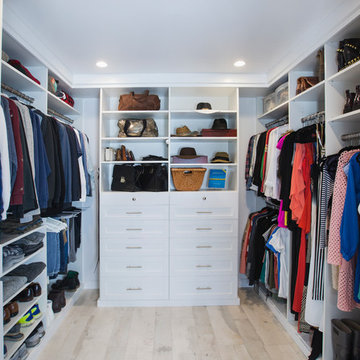
Idée de décoration pour un dressing tradition de taille moyenne avec un placard à porte shaker, des portes de placard blanches et tomettes au sol.

"When I first visited the client's house, and before seeing the space, I sat down with my clients to understand their needs. They told me they were getting ready to remodel their bathroom and master closet, and they wanted to get some ideas on how to make their closet better. The told me they wanted to figure out the closet before they did anything, so they presented their ideas to me, which included building walls in the space to create a larger master closet. I couldn't visual what they were explaining, so we went to the space. As soon as I got in the space, it was clear to me that we didn't need to build walls, we just needed to have the current closets torn out and replaced with wardrobes, create some shelving space for shoes and build an island with drawers in a bench. When I proposed that solution, they both looked at me with big smiles on their faces and said, 'That is the best idea we've heard, let's do it', then they asked me if I could design the vanity as well.
"I used 3/4" Melamine, Italian walnut, and Donatello thermofoil. The client provided their own countertops." - Leslie Klinck, Designer
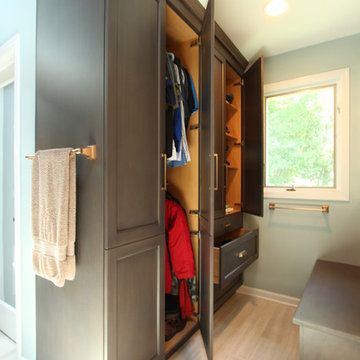
A closet built in on this side of the bathroom is his closet and features double hang on the left side, adjustable shelves are above the drawer storage on the right. The windows in the shower allows the light from the window to pass through and brighten the space. A bench on the opposite side provides a great spot to store shoes.

This painted master bathroom was designed and made by Tim Wood.
One end of the bathroom has built in wardrobes painted inside with cedar of Lebanon backs, adjustable shelves, clothes rails, hand made soft close drawers and specially designed and made shoe racking.
The vanity unit has a partners desk look with adjustable angled mirrors and storage behind. All the tap fittings were supplied in nickel including the heated free standing towel rail. The area behind the lavatory was boxed in with cupboards either side and a large glazed cupboard above. Every aspect of this bathroom was co-ordinated by Tim Wood.
Designed, hand made and photographed by Tim Wood
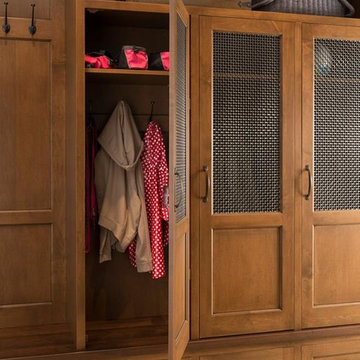
Magnificent cabinets for multi-purposes.
Idée de décoration pour un placard dressing tradition en bois brun de taille moyenne et neutre avec un placard à porte affleurante et tomettes au sol.
Idée de décoration pour un placard dressing tradition en bois brun de taille moyenne et neutre avec un placard à porte affleurante et tomettes au sol.
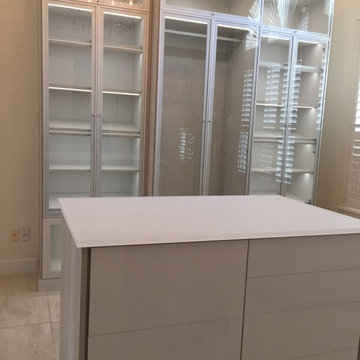
Modern custom wardrobe with natural aluminum metal frames for the doors with clear glass; Tesoro Linen for the cabinets/shelving; recessed light strips and spot lights on a touch-free dimmer, and on the island high gloss-push-open-drawers.
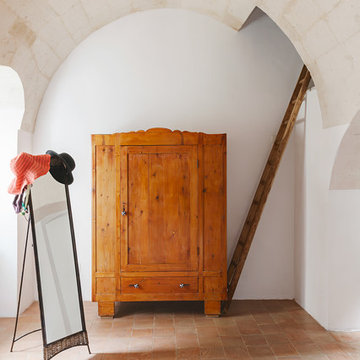
Pierangelo Laterza © 2017 Houzz
Exemple d'un dressing et rangement méditerranéen avec tomettes au sol.
Exemple d'un dressing et rangement méditerranéen avec tomettes au sol.
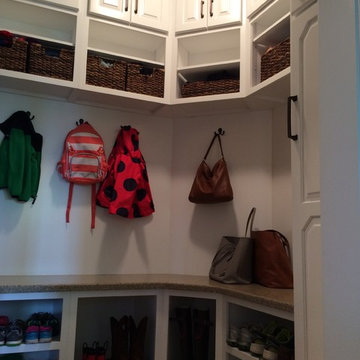
Allison Ong Shreffler
Inspiration pour un dressing traditionnel en bois clair de taille moyenne et neutre avec un placard avec porte à panneau surélevé et tomettes au sol.
Inspiration pour un dressing traditionnel en bois clair de taille moyenne et neutre avec un placard avec porte à panneau surélevé et tomettes au sol.

Smoked oak framed bespoke doors with linen panels for the master suite dressing room. Foreground shows bathroom floor tile.
Réalisation d'une armoire encastrée nordique en bois brun de taille moyenne et neutre avec un placard avec porte à panneau encastré, tomettes au sol et un sol gris.
Réalisation d'une armoire encastrée nordique en bois brun de taille moyenne et neutre avec un placard avec porte à panneau encastré, tomettes au sol et un sol gris.

A custom walk-in with the exact location, size and type of storage that TVCI's customer desired. The benefit of hiring a custom cabinet maker.
Exemple d'un grand dressing tendance neutre avec un placard avec porte à panneau surélevé, des portes de placard blanches, un sol gris et un sol en calcaire.
Exemple d'un grand dressing tendance neutre avec un placard avec porte à panneau surélevé, des portes de placard blanches, un sol gris et un sol en calcaire.
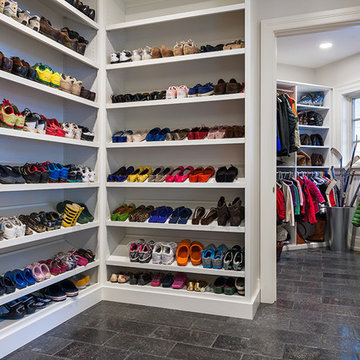
Photographer: Tom Crane
Idée de décoration pour un dressing tradition neutre avec un sol en calcaire.
Idée de décoration pour un dressing tradition neutre avec un sol en calcaire.
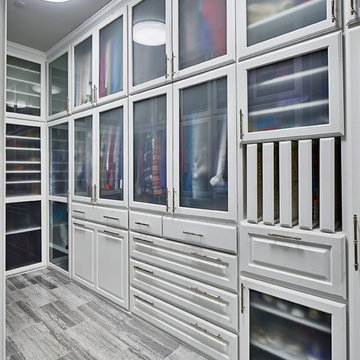
Fully custom closet designed with the customer to meet her storage needs.
Cette photo montre un grand dressing room tendance neutre avec un placard avec porte à panneau surélevé, des portes de placard blanches, un sol gris et un sol en calcaire.
Cette photo montre un grand dressing room tendance neutre avec un placard avec porte à panneau surélevé, des portes de placard blanches, un sol gris et un sol en calcaire.
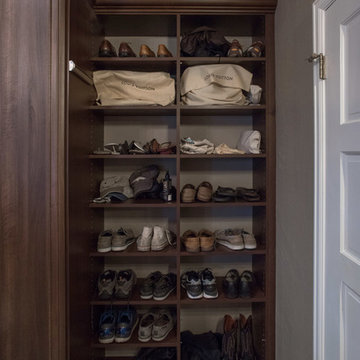
"When I first visited the client's house, and before seeing the space, I sat down with my clients to understand their needs. They told me they were getting ready to remodel their bathroom and master closet, and they wanted to get some ideas on how to make their closet better. The told me they wanted to figure out the closet before they did anything, so they presented their ideas to me, which included building walls in the space to create a larger master closet. I couldn't visual what they were explaining, so we went to the space. As soon as I got in the space, it was clear to me that we didn't need to build walls, we just needed to have the current closets torn out and replaced with wardrobes, create some shelving space for shoes and build an island with drawers in a bench. When I proposed that solution, they both looked at me with big smiles on their faces and said, 'That is the best idea we've heard, let's do it', then they asked me if I could design the vanity as well.
"I used 3/4" Melamine, Italian walnut, and Donatello thermofoil. The client provided their own countertops." - Leslie Klinck, Designer
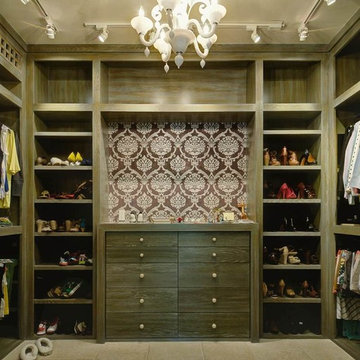
Exemple d'un dressing tendance en bois vieilli de taille moyenne pour une femme avec un placard à porte plane et un sol en calcaire.
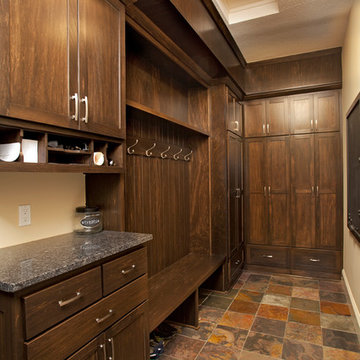
Idées déco pour un dressing montagne en bois foncé de taille moyenne et neutre avec un placard à porte shaker et tomettes au sol.
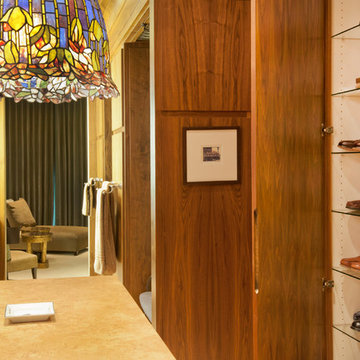
Kurt Johnson
Cette image montre un grand dressing room design pour un homme avec un placard à porte plane, des portes de placard marrons et un sol en calcaire.
Cette image montre un grand dressing room design pour un homme avec un placard à porte plane, des portes de placard marrons et un sol en calcaire.
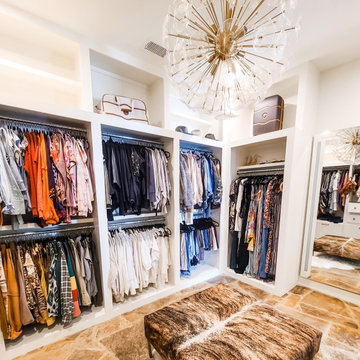
Beautiful custom-built closet
Idées déco pour un très grand dressing sud-ouest américain pour une femme avec un sol en calcaire.
Idées déco pour un très grand dressing sud-ouest américain pour une femme avec un sol en calcaire.
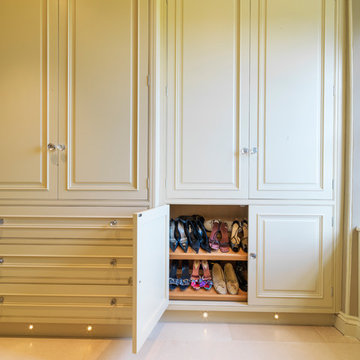
This painted master bathroom was designed and made by Tim Wood.
One end of the bathroom has built in wardrobes painted inside with cedar of Lebanon backs, adjustable shelves, clothes rails, hand made soft close drawers and specially designed and made shoe racking.
The vanity unit has a partners desk look with adjustable angled mirrors and storage behind. All the tap fittings were supplied in nickel including the heated free standing towel rail. The area behind the lavatory was boxed in with cupboards either side and a large glazed cupboard above. Every aspect of this bathroom was co-ordinated by Tim Wood.
Designed, hand made and photographed by Tim Wood
Idées déco de dressings et rangements avec un sol en calcaire et tomettes au sol
1
