Idées déco de dressings et rangements avec un sol en calcaire et un sol en carrelage de céramique
Trier par :
Budget
Trier par:Populaires du jour
1 - 20 sur 1 485 photos
1 sur 3
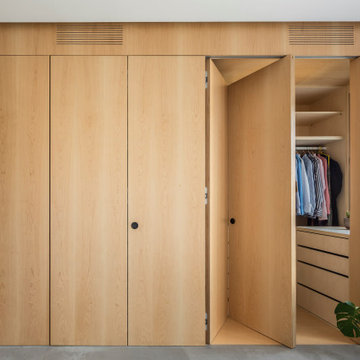
Vestidor con puertas correderas
Cette image montre un dressing design en bois brun de taille moyenne et neutre avec un placard avec porte à panneau encastré, un sol en carrelage de céramique et un sol gris.
Cette image montre un dressing design en bois brun de taille moyenne et neutre avec un placard avec porte à panneau encastré, un sol en carrelage de céramique et un sol gris.
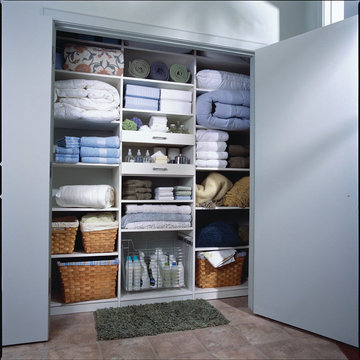
Custom shelving and wicker baskets organize and store towels, sheets and quilts.
Idées déco pour un placard dressing contemporain de taille moyenne et neutre avec un sol en carrelage de céramique, un placard sans porte et des portes de placard blanches.
Idées déco pour un placard dressing contemporain de taille moyenne et neutre avec un sol en carrelage de céramique, un placard sans porte et des portes de placard blanches.
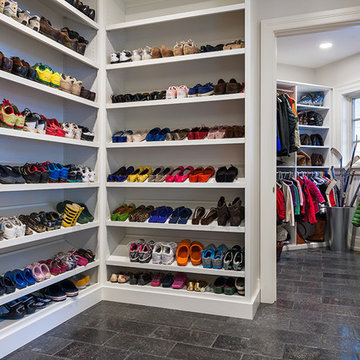
Photographer: Tom Crane
Idée de décoration pour un dressing tradition neutre avec un sol en calcaire.
Idée de décoration pour un dressing tradition neutre avec un sol en calcaire.

A custom walk-in with the exact location, size and type of storage that TVCI's customer desired. The benefit of hiring a custom cabinet maker.
Exemple d'un grand dressing tendance neutre avec un placard avec porte à panneau surélevé, des portes de placard blanches, un sol gris et un sol en calcaire.
Exemple d'un grand dressing tendance neutre avec un placard avec porte à panneau surélevé, des portes de placard blanches, un sol gris et un sol en calcaire.
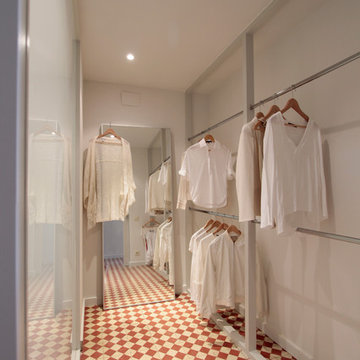
Aménagement d'un grand dressing scandinave neutre avec un placard sans porte, un sol en carrelage de céramique et un sol multicolore.
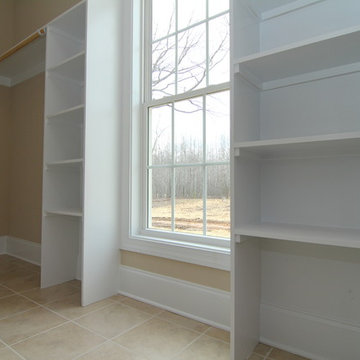
The master closet uses tile flooring, with a door into the laundry room. Raleigh custom homes by Stanton Homes.
Inspiration pour un dressing traditionnel de taille moyenne et neutre avec un placard sans porte et un sol en carrelage de céramique.
Inspiration pour un dressing traditionnel de taille moyenne et neutre avec un placard sans porte et un sol en carrelage de céramique.
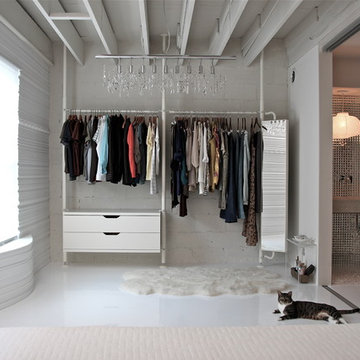
Idée de décoration pour un dressing et rangement design avec des portes de placard blanches et un sol en carrelage de céramique.
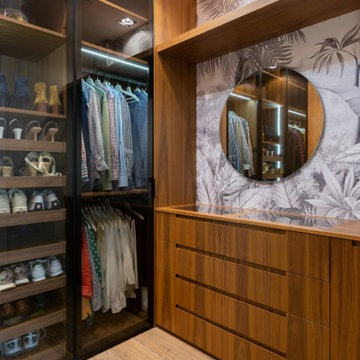
El vestidor es un espacio que sigue conectando materiales en nogal, y negro, donde incluimos iluminación interior y elegancia, así como una zona empapelada para aportar un punto de color.
En la zona de cómoda, unas baldas o un joyero, nos ayuda a hacer uso de la estancia de forma practica.
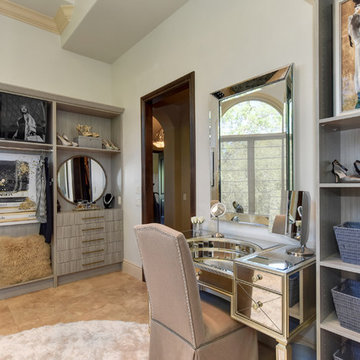
Cette photo montre un très grand dressing room chic pour une femme avec un placard sans porte, des portes de placard grises, un sol en calcaire et un sol beige.
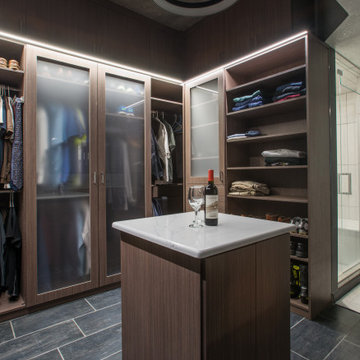
A modern and masculine walk-in closet in a downtown loft. The space became a combination of bathroom, closet, and laundry. The combination of wood tones, clean lines, and lighting creates a warm modern vibe.

"When I first visited the client's house, and before seeing the space, I sat down with my clients to understand their needs. They told me they were getting ready to remodel their bathroom and master closet, and they wanted to get some ideas on how to make their closet better. The told me they wanted to figure out the closet before they did anything, so they presented their ideas to me, which included building walls in the space to create a larger master closet. I couldn't visual what they were explaining, so we went to the space. As soon as I got in the space, it was clear to me that we didn't need to build walls, we just needed to have the current closets torn out and replaced with wardrobes, create some shelving space for shoes and build an island with drawers in a bench. When I proposed that solution, they both looked at me with big smiles on their faces and said, 'That is the best idea we've heard, let's do it', then they asked me if I could design the vanity as well.
"I used 3/4" Melamine, Italian walnut, and Donatello thermofoil. The client provided their own countertops." - Leslie Klinck, Designer
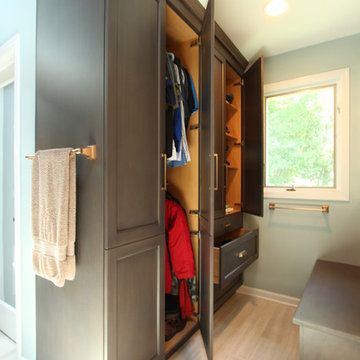
A closet built in on this side of the bathroom is his closet and features double hang on the left side, adjustable shelves are above the drawer storage on the right. The windows in the shower allows the light from the window to pass through and brighten the space. A bench on the opposite side provides a great spot to store shoes.
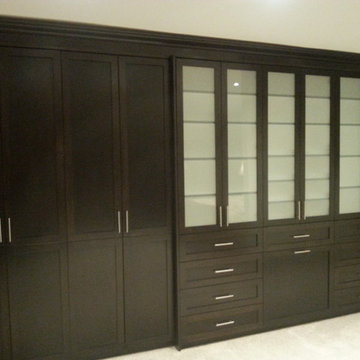
This was a blank wall turned into a fully functioning closet.
The cabinets are built with white 3/4 melamine trimmed with maple stained with a rich chocolate colour.
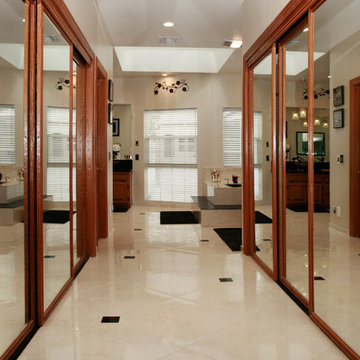
Every grand master bathroom needs a grand entrance, this hallway takes you from the master bedroom to the master bath with two vast walk in closets in both side with lard sliding mirrored doors. the floor of the bath and walk way are 24"x24" ceramic tile mimicking marble look and placed in a diamond pattern with 4"x4" black granite accent tiles.
all the wood work in this bath are original oak carpentry refinished and re-glazed.
Photography: ancel sitton
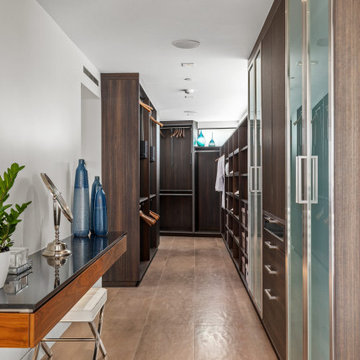
Exemple d'un dressing tendance en bois foncé de taille moyenne et neutre avec un placard sans porte, un sol en carrelage de céramique et un sol beige.
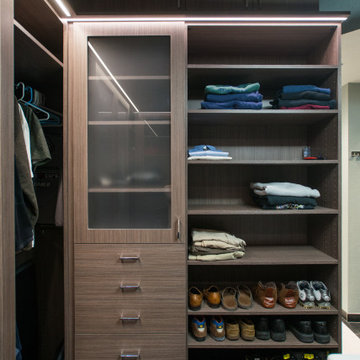
A modern and masculine walk-in closet in a downtown loft. The space became a combination of bathroom, closet, and laundry. The combination of wood tones, clean lines, and lighting creates a warm modern vibe.
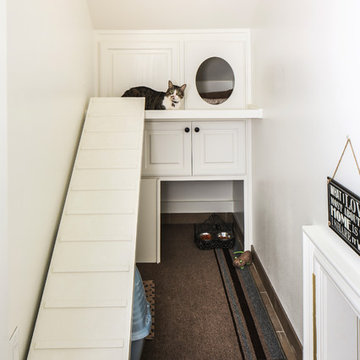
Oivanki Photography
Inspiration pour un très grande dressing et rangement traditionnel avec des portes de placard blanches et un sol en carrelage de céramique.
Inspiration pour un très grande dressing et rangement traditionnel avec des portes de placard blanches et un sol en carrelage de céramique.
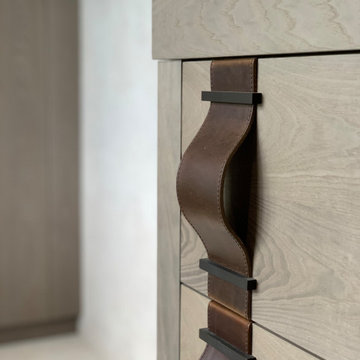
Beautifully elegant Master Bedroom Suite with bespoke built in Dressing Room and en suite walk in shower room.
Idée de décoration pour un dressing design en bois brun de taille moyenne et neutre avec un placard à porte plane, un sol en carrelage de céramique et un sol blanc.
Idée de décoration pour un dressing design en bois brun de taille moyenne et neutre avec un placard à porte plane, un sol en carrelage de céramique et un sol blanc.
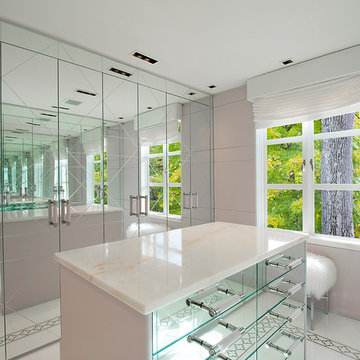
Interiors by Morris & Woodhouse Interiors LLC, Architecture by ARCHONSTRUCT LLC
© Robert Granoff
Exemple d'un petit dressing room tendance pour une femme avec un sol en carrelage de céramique.
Exemple d'un petit dressing room tendance pour une femme avec un sol en carrelage de céramique.
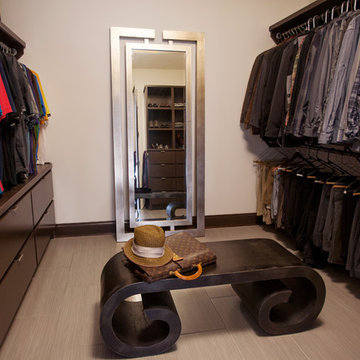
A generous walk-in closet with custom built-ins accommodates a seating bench and large silver leaf floor mirror.
Idées déco pour un dressing room contemporain en bois foncé avec un sol en carrelage de céramique.
Idées déco pour un dressing room contemporain en bois foncé avec un sol en carrelage de céramique.
Idées déco de dressings et rangements avec un sol en calcaire et un sol en carrelage de céramique
1