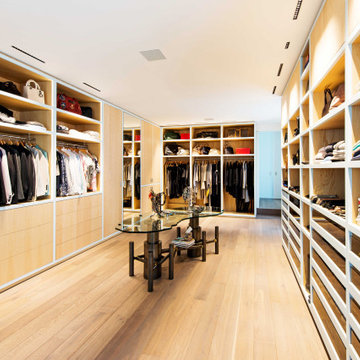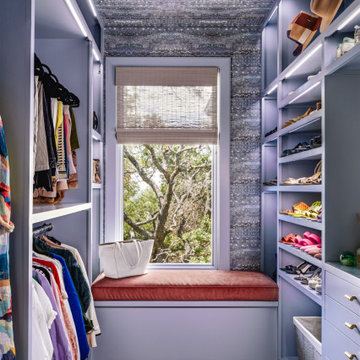Idées déco de dressings et rangements avec parquet clair et un sol en linoléum
Trier par:Populaires du jour
1 - 20 sur 6 898 photos

Idées déco pour un dressing contemporain en bois clair de taille moyenne et neutre avec un placard à porte plane, parquet clair et un sol marron.
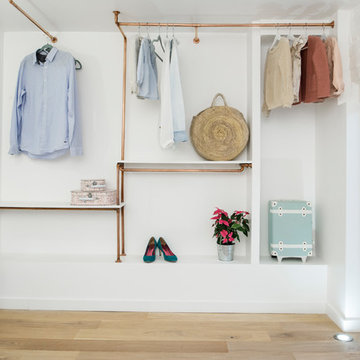
Giovanni Del Brenna
Réalisation d'un grand dressing nordique pour une femme avec parquet clair, un placard sans porte et un sol beige.
Réalisation d'un grand dressing nordique pour une femme avec parquet clair, un placard sans porte et un sol beige.
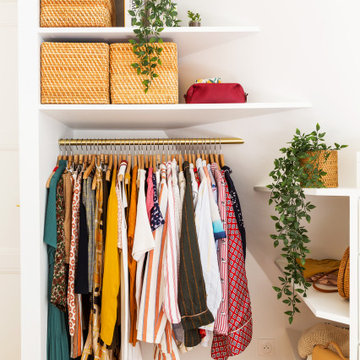
Il n'a pas été facile de savoir quoi faire de ces murs en pente, mais la solution a été trouvée: ce sera un dressing ouvert sur mesure !
Avec des étagères ouvertes et un meuble tiroirs.
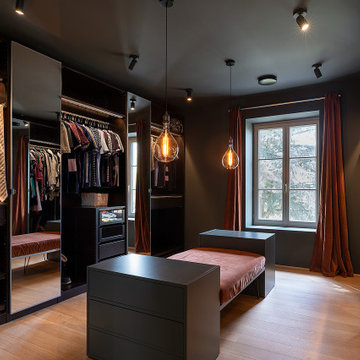
Dressing sur mesure.Suspensions Tala. banquette en verrous terracotta sur-mesure. Commodes MYCS. La pièce est entièrement peinte dans un vert de gris foncé profond.
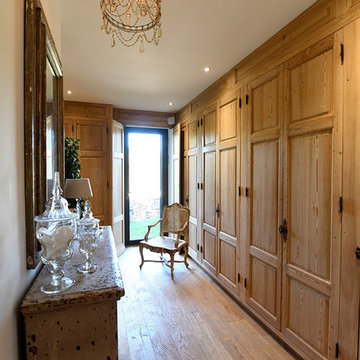
Cette image montre un dressing traditionnel en bois brun pour une femme avec un placard avec porte à panneau surélevé, parquet clair et un sol beige.

Exemple d'un dressing et rangement méditerranéen en bois brun pour une femme avec un placard à porte plane, parquet clair, un sol beige et un plafond voûté.

Built right below the pitched roof line, we turned this challenging closet into a beautiful walk-in sanctuary. It features tall custom cabinetry with a shaker profile, built in shoe units behind glass inset doors and two handbag display cases. A long island with 15 drawers and another built-in dresser provide plenty of storage. A steamer unit is built behind a mirrored door.

Beautiful master closet, floor mounted. With Plenty of drawers and a mixture of hanging.
Aménagement d'un placard dressing moderne de taille moyenne et neutre avec un placard à porte plane, des portes de placard blanches et parquet clair.
Aménagement d'un placard dressing moderne de taille moyenne et neutre avec un placard à porte plane, des portes de placard blanches et parquet clair.

Who doesn't want a rolling library ladder in their closet? Never struggle to reach those high storage areas again! And check out the handbag storage and display areas! A dream closet, to be sure.
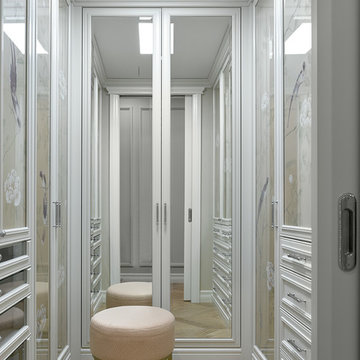
Inspiration pour un dressing traditionnel neutre avec des portes de placard blanches, parquet clair et un sol beige.
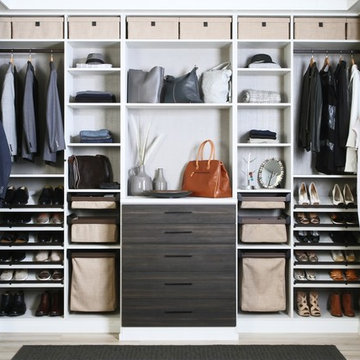
Aménagement d'un dressing contemporain neutre avec un placard sans porte, des portes de placard marrons, parquet clair et un sol beige.
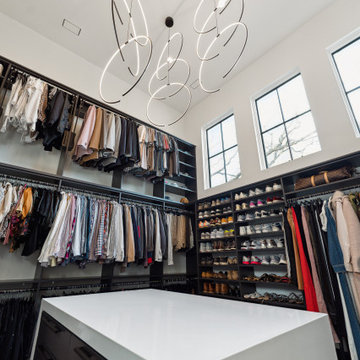
Exemple d'un grand dressing moderne neutre avec un placard sans porte, des portes de placard noires et parquet clair.
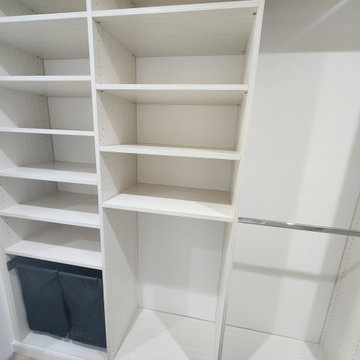
Honey Breeze large walk in closet. Hanging, shelving ,drawers (not installed yet in picture) pull out hamper
Cette image montre un grand dressing minimaliste avec un placard à porte plane et parquet clair.
Cette image montre un grand dressing minimaliste avec un placard à porte plane et parquet clair.
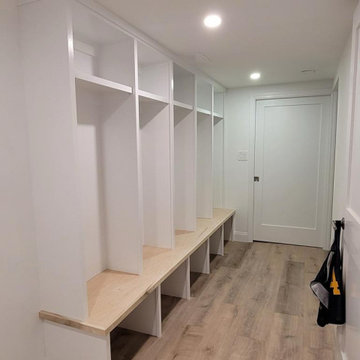
Idées déco pour un grand dressing classique avec un placard sans porte, des portes de placard blanches, parquet clair et un sol marron.

This residence was a complete gut renovation of a 4-story row house in Park Slope, and included a new rear extension and penthouse addition. The owners wished to create a warm, family home using a modern language that would act as a clean canvas to feature rich textiles and items from their world travels. As with most Brooklyn row houses, the existing house suffered from a lack of natural light and connection to exterior spaces, an issue that Principal Brendan Coburn is acutely aware of from his experience re-imagining historic structures in the New York area. The resulting architecture is designed around moments featuring natural light and views to the exterior, of both the private garden and the sky, throughout the house, and a stripped-down language of detailing and finishes allows for the concept of the modern-natural to shine.
Upon entering the home, the kitchen and dining space draw you in with views beyond through the large glazed opening at the rear of the house. An extension was built to allow for a large sunken living room that provides a family gathering space connected to the kitchen and dining room, but remains distinctly separate, with a strong visual connection to the rear garden. The open sculptural stair tower was designed to function like that of a traditional row house stair, but with a smaller footprint. By extending it up past the original roof level into the new penthouse, the stair becomes an atmospheric shaft for the spaces surrounding the core. All types of weather – sunshine, rain, lightning, can be sensed throughout the home through this unifying vertical environment. The stair space also strives to foster family communication, making open living spaces visible between floors. At the upper-most level, a free-form bench sits suspended over the stair, just by the new roof deck, which provides at-ease entertaining. Oak was used throughout the home as a unifying material element. As one travels upwards within the house, the oak finishes are bleached to further degrees as a nod to how light enters the home.
The owners worked with CWB to add their own personality to the project. The meter of a white oak and blackened steel stair screen was designed by the family to read “I love you” in Morse Code, and tile was selected throughout to reference places that hold special significance to the family. To support the owners’ comfort, the architectural design engages passive house technologies to reduce energy use, while increasing air quality within the home – a strategy which aims to respect the environment while providing a refuge from the harsh elements of urban living.
This project was published by Wendy Goodman as her Space of the Week, part of New York Magazine’s Design Hunting on The Cut.
Photography by Kevin Kunstadt
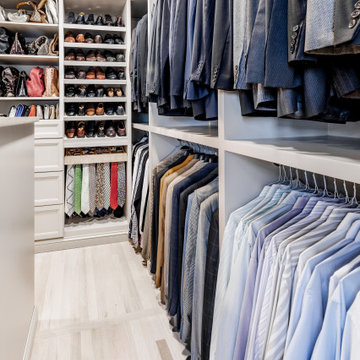
"His" side of the closet with double hanging, shoe racks and a pull-out tie rack.
Cette image montre un grand dressing traditionnel avec un placard à porte shaker, des portes de placard beiges et parquet clair.
Cette image montre un grand dressing traditionnel avec un placard à porte shaker, des portes de placard beiges et parquet clair.

Réalisation d'un grand dressing room méditerranéen pour une femme avec un placard avec porte à panneau encastré, des portes de placard grises, parquet clair et un sol beige.

A pull-down rack makes clothing access easy-peasy. This closet is designed for accessible storage, and plenty of it!
Idées déco pour un très grand dressing classique avec un placard à porte shaker, des portes de placard grises, parquet clair et un sol marron.
Idées déco pour un très grand dressing classique avec un placard à porte shaker, des portes de placard grises, parquet clair et un sol marron.
Idées déco de dressings et rangements avec parquet clair et un sol en linoléum
1
