Idées déco de dressings et rangements avec sol en stratifié et un sol en travertin
Trier par :
Budget
Trier par:Populaires du jour
1 - 20 sur 1 178 photos
1 sur 3

Aménagement d'un petit dressing contemporain pour une femme avec des portes de placard grises, sol en stratifié et un sol marron.
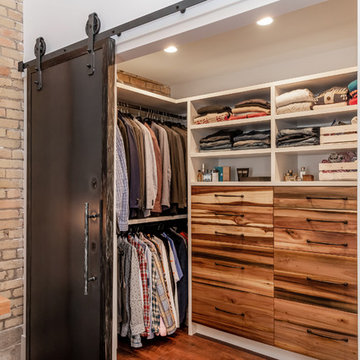
D&M Images
Cette image montre un dressing urbain en bois brun neutre avec un placard à porte plane, sol en stratifié et un sol marron.
Cette image montre un dressing urbain en bois brun neutre avec un placard à porte plane, sol en stratifié et un sol marron.
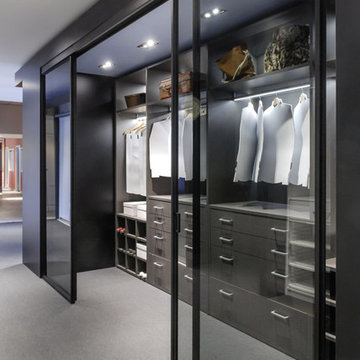
Материал исполнения: мебельная плита Egger, Дуб Гладстоун
Idées déco pour un grand dressing contemporain neutre avec sol en stratifié et un sol gris.
Idées déco pour un grand dressing contemporain neutre avec sol en stratifié et un sol gris.
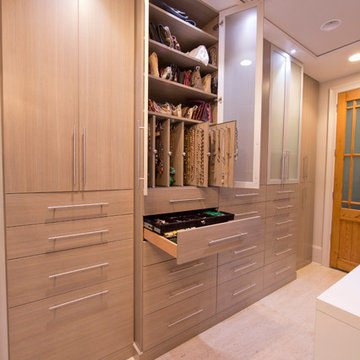
Inspiration pour un très grand dressing room minimaliste pour une femme avec un placard à porte plane, des portes de placard grises et un sol en travertin.

Our client’s intension was to make this bathroom suite a very specialized spa retreat. She envisioned exquisite, highly crafted components and loved the colors gold and purple. We were challenged to mix contemporary, traditional and rustic features.
Also on the wish-list were a sizeable wardrobe room and a meditative loft-like retreat. Hydronic heated flooring was installed throughout. The numerous features in this project required replacement of the home’s plumbing and electrical systems. The cedar ceiling and other places in the room replicate what is found in the rest of the home. The project encompassed 400 sq. feet.
Features found at one end of the suite are new stained glass windows – designed to match to existing, a Giallo Rio slab granite platform and a Carlton clawfoot tub. The platform is banded at the floor by a mosaic of 1″ x 1″ glass tile.
Near the tub platform area is a large walnut stained vanity with Contemporary slab door fronts and shaker drawers. This is the larger of two separate vanities. Each are enhanced with hand blown artisan pendant lighting.
A custom fireplace is centrally placed as a dominant design feature. The hammered copper that surrounds the fireplace and vent pipe were crafted by a talented local tradesman. It is topped with a Café Imperial marble.
A lavishly appointed shower is the centerpiece of the bathroom suite. The many slabs of granite used on this project were chosen for the beautiful veins of quartz, purple and gold that our client adores.
Two distinct spaces flank a small vanity; the wardrobe and the loft-like Magic Room. Both precisely fulfill their intended practical and meditative purposes. A floor to ceiling wardrobe and oversized built-in dresser keep clothing, shoes and accessories organized. The dresser is topped with the same marble used atop the fireplace and inset into the wardrobe flooring.
The Magic Room is a space for resting, reading or just gazing out on the serene setting. The reading lights are Oil Rubbed Bronze. A drawer within the step up to the loft keeps reading and writing materials neatly tucked away.
Within the highly customized space, marble, granite, copper and art glass come together in a harmonious design that is organized for maximum rejuvenation that pleases our client to not end!
Photo, Matt Hesselgrave
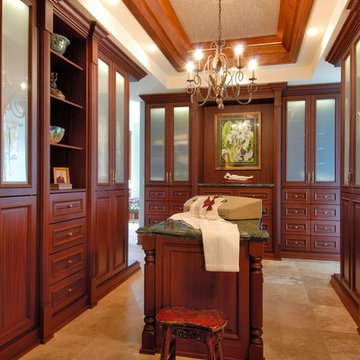
Photographer: Augie Salbosa
Cette photo montre un dressing room chic en bois foncé avec un sol en travertin.
Cette photo montre un dressing room chic en bois foncé avec un sol en travertin.
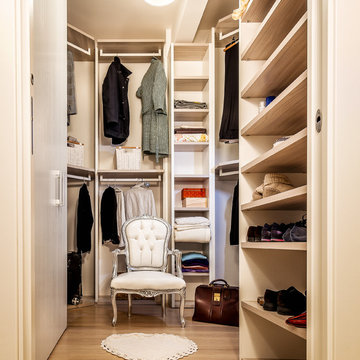
Fluido Design Studio, Manlio Leo, Mara Poli. Cabina armadio con porta a scrigno
Idée de décoration pour un dressing design de taille moyenne et neutre avec un placard sans porte, des portes de placard beiges, sol en stratifié et un sol marron.
Idée de décoration pour un dressing design de taille moyenne et neutre avec un placard sans porte, des portes de placard beiges, sol en stratifié et un sol marron.
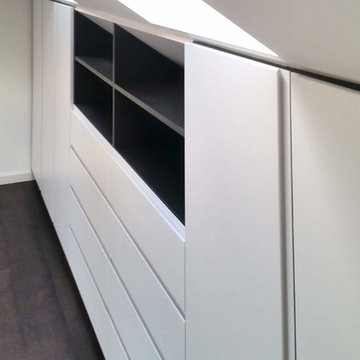
Here comes a smart solution: fully customized built-in wardrobe. It takes just an attic wall part, looks really compact.
Cette image montre un dressing et rangement minimaliste de taille moyenne avec des portes de placard blanches, sol en stratifié et un sol noir.
Cette image montre un dressing et rangement minimaliste de taille moyenne avec des portes de placard blanches, sol en stratifié et un sol noir.
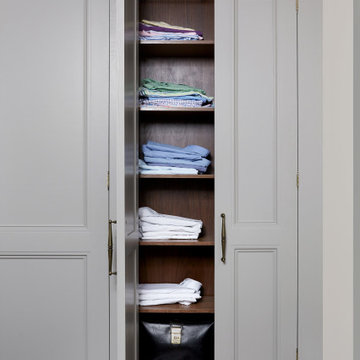
Custom built-in clothes storage for walk-in closet
Photo by Stacy Zarin Goldberg Photography
Idées déco pour un grand dressing classique pour un homme avec un placard avec porte à panneau encastré, des portes de placard grises, sol en stratifié et un sol marron.
Idées déco pour un grand dressing classique pour un homme avec un placard avec porte à panneau encastré, des portes de placard grises, sol en stratifié et un sol marron.
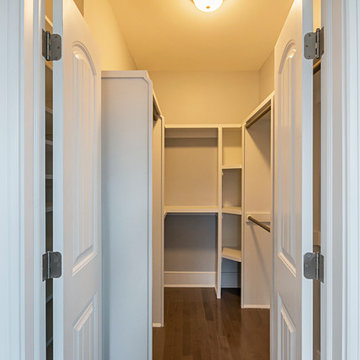
This custom craftsman home located in Flemington, NJ was created for our client who wanted to find the perfect balance of accommodating the needs of their family, while being conscientious of not compromising on quality.
The heart of the home was designed around an open living space and functional kitchen that would accommodate entertaining, as well as every day life. Our team worked closely with the client to choose a a home design and floor plan that was functional and of the highest quality.
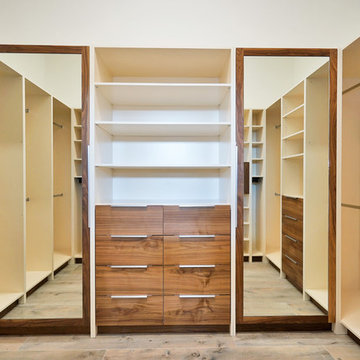
Réalisation d'un grand dressing minimaliste en bois foncé pour un homme avec un placard à porte plane, sol en stratifié et un sol marron.

INT2architecture
Exemple d'un petit dressing scandinave neutre avec des portes de placard blanches, sol en stratifié, un placard à porte plane et un sol beige.
Exemple d'un petit dressing scandinave neutre avec des portes de placard blanches, sol en stratifié, un placard à porte plane et un sol beige.
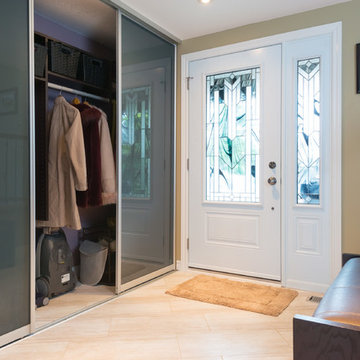
Blake Photographer
Réalisation d'un dressing et rangement design neutre et de taille moyenne avec un placard à porte plane et un sol en travertin.
Réalisation d'un dressing et rangement design neutre et de taille moyenne avec un placard à porte plane et un sol en travertin.
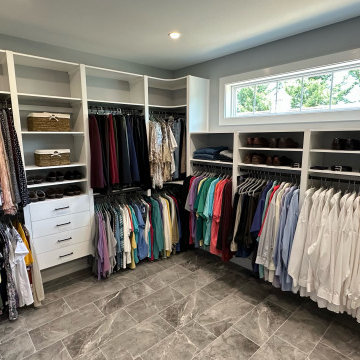
Large walk in combination owners closet and laundry room. Long upper center window with shoe shelving and hanging clothes below.
Rounded corners and soft close dovetailed wood drawers.
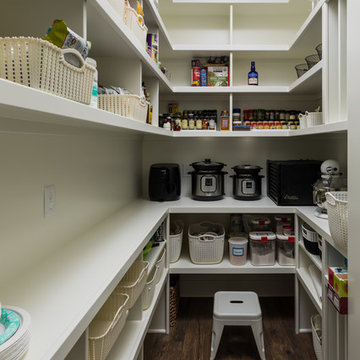
Cette photo montre un dressing chic de taille moyenne avec sol en stratifié et un sol marron.

The children’s closets in my client’s new home had Home Depot systems installed by the previous owner. Because those systems are pre-fab, they don’t utilize every inch of space properly. Plus, drawers did not close properly and the shelves were thin and cracking. I designed new spaces for them that maximize each area and gave them more storage. My client said all three children were so happy with their new closets that they have been keeping them neat and organized!
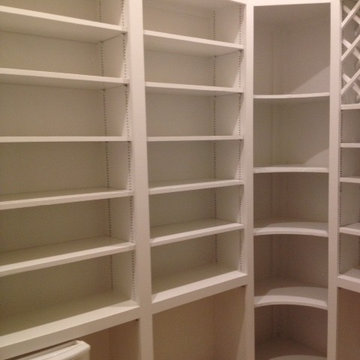
Aménagement d'un dressing contemporain de taille moyenne et neutre avec un placard sans porte, des portes de placard blanches, un sol en travertin et un sol beige.
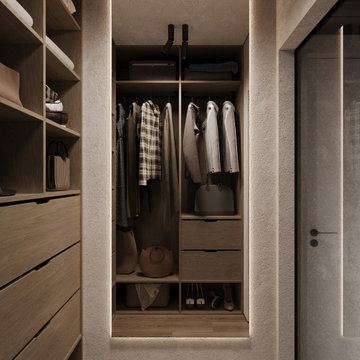
Idées déco pour un petit dressing contemporain en bois brun neutre avec un placard sans porte, sol en stratifié, un sol marron et un plafond en papier peint.

Aménagement d'une suite parental avec 2 dressings sous pente, une baignoire, climatiseurs encastrés.
Sol en stratifié et tomettes hexagonales en destructurés, ambiance contemporaine assurée !
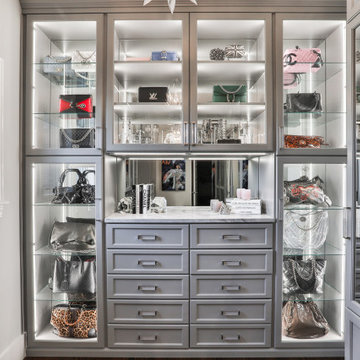
This gorgeous walk-in closet features multi double hanging sections, Glass doors, a custom jewelry drawer and LED lighting.
Exemple d'un grand dressing tendance neutre avec un placard à porte shaker, des portes de placard grises, sol en stratifié et un sol marron.
Exemple d'un grand dressing tendance neutre avec un placard à porte shaker, des portes de placard grises, sol en stratifié et un sol marron.
Idées déco de dressings et rangements avec sol en stratifié et un sol en travertin
1