Idées déco de dressings et rangements avec différentes finitions de placard et un sol en travertin
Trier par :
Budget
Trier par:Populaires du jour
1 - 20 sur 216 photos
1 sur 3
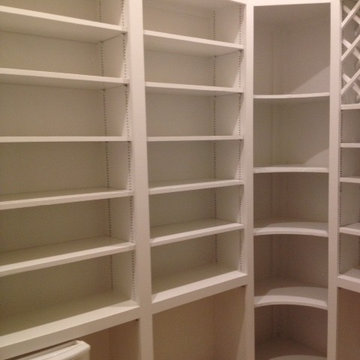
Aménagement d'un dressing contemporain de taille moyenne et neutre avec un placard sans porte, des portes de placard blanches, un sol en travertin et un sol beige.
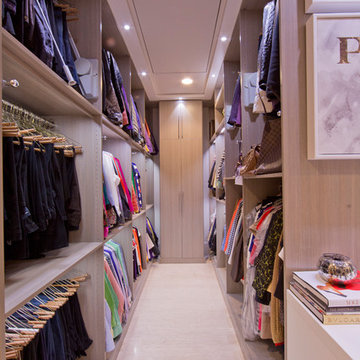
Aménagement d'un très grand dressing room moderne pour une femme avec des portes de placard grises, un sol en travertin et un placard sans porte.

Our client’s intension was to make this bathroom suite a very specialized spa retreat. She envisioned exquisite, highly crafted components and loved the colors gold and purple. We were challenged to mix contemporary, traditional and rustic features.
Also on the wish-list were a sizeable wardrobe room and a meditative loft-like retreat. Hydronic heated flooring was installed throughout. The numerous features in this project required replacement of the home’s plumbing and electrical systems. The cedar ceiling and other places in the room replicate what is found in the rest of the home. The project encompassed 400 sq. feet.
Features found at one end of the suite are new stained glass windows – designed to match to existing, a Giallo Rio slab granite platform and a Carlton clawfoot tub. The platform is banded at the floor by a mosaic of 1″ x 1″ glass tile.
Near the tub platform area is a large walnut stained vanity with Contemporary slab door fronts and shaker drawers. This is the larger of two separate vanities. Each are enhanced with hand blown artisan pendant lighting.
A custom fireplace is centrally placed as a dominant design feature. The hammered copper that surrounds the fireplace and vent pipe were crafted by a talented local tradesman. It is topped with a Café Imperial marble.
A lavishly appointed shower is the centerpiece of the bathroom suite. The many slabs of granite used on this project were chosen for the beautiful veins of quartz, purple and gold that our client adores.
Two distinct spaces flank a small vanity; the wardrobe and the loft-like Magic Room. Both precisely fulfill their intended practical and meditative purposes. A floor to ceiling wardrobe and oversized built-in dresser keep clothing, shoes and accessories organized. The dresser is topped with the same marble used atop the fireplace and inset into the wardrobe flooring.
The Magic Room is a space for resting, reading or just gazing out on the serene setting. The reading lights are Oil Rubbed Bronze. A drawer within the step up to the loft keeps reading and writing materials neatly tucked away.
Within the highly customized space, marble, granite, copper and art glass come together in a harmonious design that is organized for maximum rejuvenation that pleases our client to not end!
Photo, Matt Hesselgrave
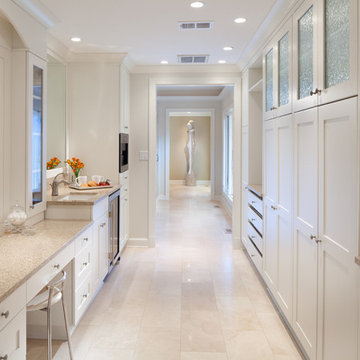
Morgan Howarth
Inspiration pour un dressing room traditionnel avec des portes de placard blanches et un sol en travertin.
Inspiration pour un dressing room traditionnel avec des portes de placard blanches et un sol en travertin.

Idée de décoration pour un grand dressing room design en bois foncé neutre avec un placard à porte plane et un sol en travertin.
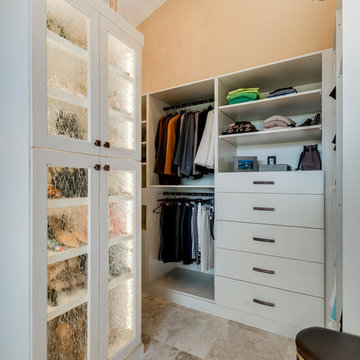
Bathroom/Closet combo with lighted shoe cabinets
Idées déco pour un grand dressing room méditerranéen neutre avec un placard à porte plane, des portes de placard beiges, un sol en travertin et un sol beige.
Idées déco pour un grand dressing room méditerranéen neutre avec un placard à porte plane, des portes de placard beiges, un sol en travertin et un sol beige.

We love this master closet with marble countertops, crystal chandeliers, and custom cabinetry.
Aménagement d'un très grand dressing room méditerranéen en bois clair pour une femme avec un placard avec porte à panneau surélevé et un sol en travertin.
Aménagement d'un très grand dressing room méditerranéen en bois clair pour une femme avec un placard avec porte à panneau surélevé et un sol en travertin.
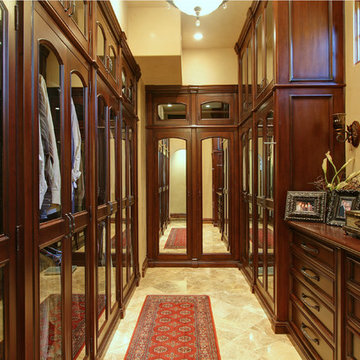
This Italian Villa Master Closet features dark wood glass cabinets.
Cette image montre un très grand dressing room méditerranéen en bois clair neutre avec un placard à porte vitrée, un sol multicolore et un sol en travertin.
Cette image montre un très grand dressing room méditerranéen en bois clair neutre avec un placard à porte vitrée, un sol multicolore et un sol en travertin.
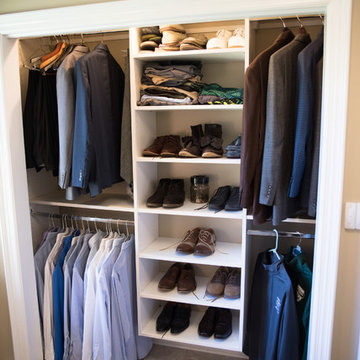
Aménagement d'un placard dressing classique de taille moyenne et neutre avec un placard sans porte, des portes de placard blanches et un sol en travertin.
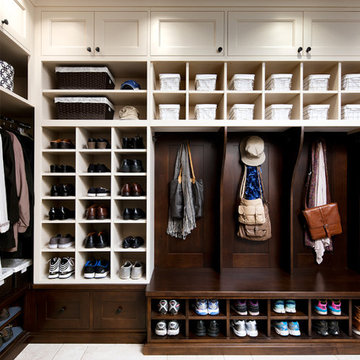
Mudroom storage. Photo by Brandon Barré.
Aménagement d'un grand dressing classique neutre avec des portes de placard beiges, un placard sans porte et un sol en travertin.
Aménagement d'un grand dressing classique neutre avec des portes de placard beiges, un placard sans porte et un sol en travertin.

Large diameter Western Red Cedar logs from Pioneer Log Homes of B.C. built by Brian L. Wray in the Colorado Rockies. 4500 square feet of living space with 4 bedrooms, 3.5 baths and large common areas, decks, and outdoor living space make it perfect to enjoy the outdoors then get cozy next to the fireplace and the warmth of the logs.
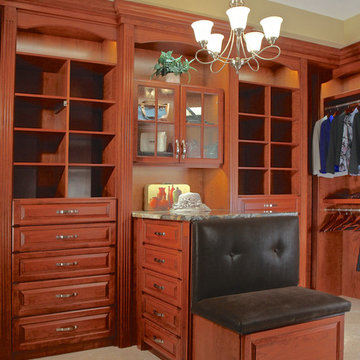
Phot by Richard Lanenga
Cette image montre un grand dressing traditionnel en bois brun avec un placard avec porte à panneau surélevé et un sol en travertin.
Cette image montre un grand dressing traditionnel en bois brun avec un placard avec porte à panneau surélevé et un sol en travertin.
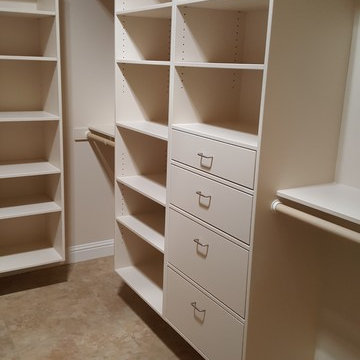
Cette image montre un grand dressing design neutre avec un placard à porte plane, des portes de placard blanches et un sol en travertin.
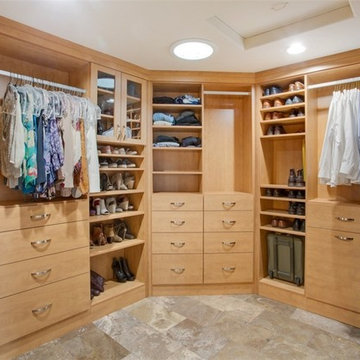
Idées déco pour un grand dressing contemporain en bois brun neutre avec un placard à porte plane et un sol en travertin.
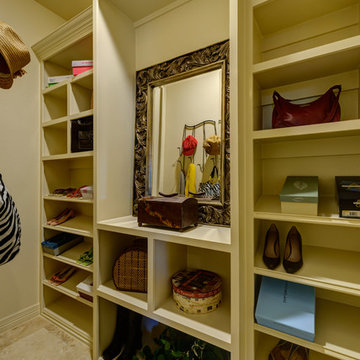
Idée de décoration pour un grand dressing méditerranéen neutre avec un placard sans porte, des portes de placard beiges et un sol en travertin.
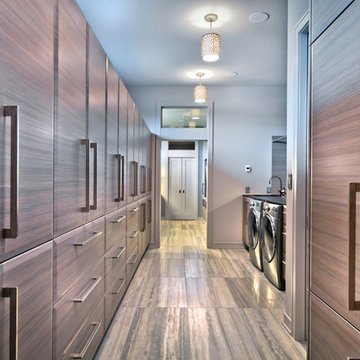
Gilbertson Photography
Réalisation d'un très grand dressing design neutre avec un placard à porte plane, des portes de placard grises, un sol en travertin et un sol gris.
Réalisation d'un très grand dressing design neutre avec un placard à porte plane, des portes de placard grises, un sol en travertin et un sol gris.
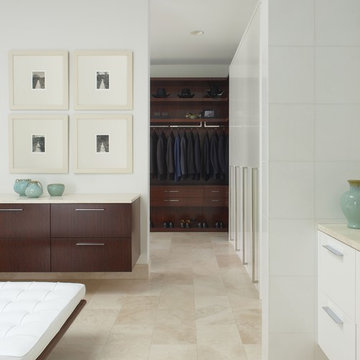
Photography by Beth Singer
Inspiration pour un dressing room design en bois foncé avec un sol en travertin.
Inspiration pour un dressing room design en bois foncé avec un sol en travertin.
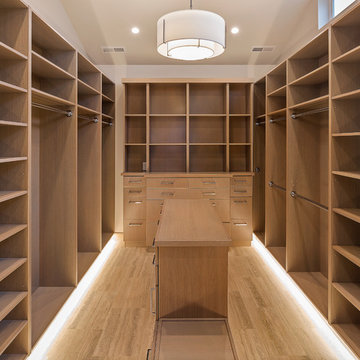
I designed this custom closet for my client. We worked together with an exceptional builder/craftsman to give her shelves and drawers for clothing, shoes, and accessories but also a large hidden safe, built-in hamper, bench and electric and USB port outlets. Floors are heated silver travertine and wood is solid riff-hewn white oak.

Exemple d'un dressing chic de taille moyenne et neutre avec un placard avec porte à panneau surélevé, des portes de placard blanches et un sol en travertin.
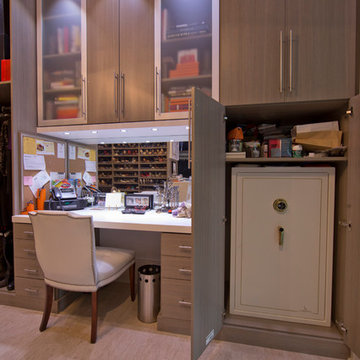
Cette image montre un très grand dressing room minimaliste pour une femme avec un placard à porte plane, des portes de placard grises et un sol en travertin.
Idées déco de dressings et rangements avec différentes finitions de placard et un sol en travertin
1