Dressing et Rangement
Trier par :
Budget
Trier par:Populaires du jour
1 - 20 sur 9 296 photos
1 sur 3
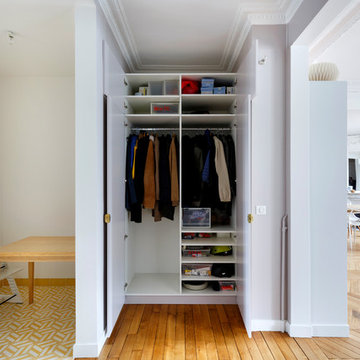
Thibault Pousset
Idées déco pour un petit placard dressing contemporain neutre avec des portes de placard blanches et un sol en bois brun.
Idées déco pour un petit placard dressing contemporain neutre avec des portes de placard blanches et un sol en bois brun.
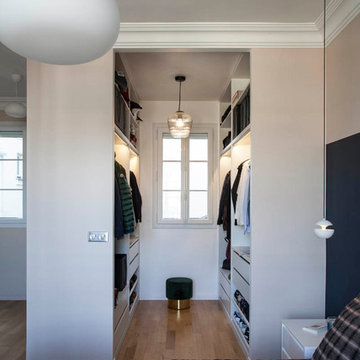
© Bertrand Fompeyrine
Idée de décoration pour un dressing design neutre avec un placard sans porte, des portes de placard blanches, un sol en bois brun et un sol marron.
Idée de décoration pour un dressing design neutre avec un placard sans porte, des portes de placard blanches, un sol en bois brun et un sol marron.
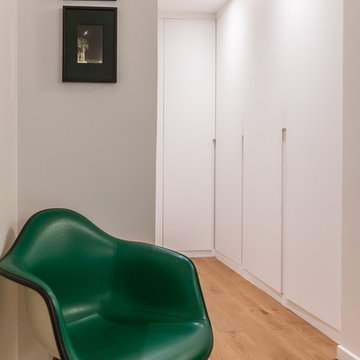
DRESSING, DRESSINGSURMESURE, SUITE,
Cette image montre un dressing design neutre avec un placard à porte plane, des portes de placard blanches, un sol en bois brun et un sol marron.
Cette image montre un dressing design neutre avec un placard à porte plane, des portes de placard blanches, un sol en bois brun et un sol marron.

Réalisation d'un dressing tradition pour un homme avec des portes de placard grises et un sol en bois brun.
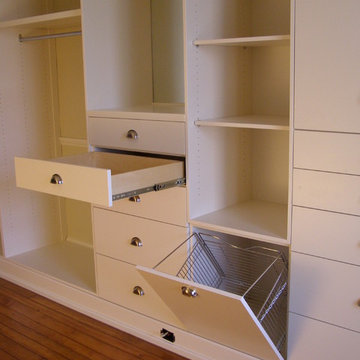
Thomas Ricci
Cette photo montre un dressing chic de taille moyenne et neutre avec des portes de placard blanches, un sol en bois brun et un placard à porte plane.
Cette photo montre un dressing chic de taille moyenne et neutre avec des portes de placard blanches, un sol en bois brun et un placard à porte plane.
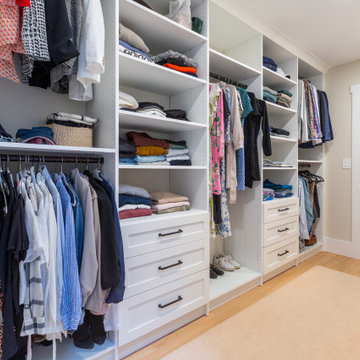
His & Hers master closet with drawers, double hang and long hanging
Idées déco pour un dressing campagne de taille moyenne et neutre avec un placard avec porte à panneau encastré, des portes de placard blanches et un sol en bois brun.
Idées déco pour un dressing campagne de taille moyenne et neutre avec un placard avec porte à panneau encastré, des portes de placard blanches et un sol en bois brun.

Idée de décoration pour une armoire encastrée champêtre de taille moyenne avec un placard à porte plane, des portes de placard blanches, un sol en bois brun et un sol gris.

The homeowners wanted to improve the layout and function of their tired 1980’s bathrooms. The master bath had a huge sunken tub that took up half the floor space and the shower was tiny and in small room with the toilet. We created a new toilet room and moved the shower to allow it to grow in size. This new space is far more in tune with the client’s needs. The kid’s bath was a large space. It only needed to be updated to today’s look and to flow with the rest of the house. The powder room was small, adding the pedestal sink opened it up and the wallpaper and ship lap added the character that it needed
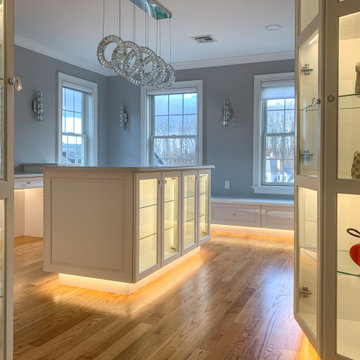
This classy and elegant Dressing Room is pure perfection. It is a combination of glamor and luxury. Created out of two smaller rooms, the new Dressing Room is spacious and bright. It has three windows pouring natural light into the room. Custom floor to ceiling white cabinets and a center island provide ample storage for all wardrobe items including shoes, purses, accessories, and jewelry. Some of the cabinets have glass doors and glass shelves. They are illuminated by LED strip lights on a dimmer to display the most precious pieces. Cozy window seat with roll-out drawers underneath offers additional functional storage. Crystal door knobs, crystal wall sconces, and crystal chandelier above the island are striking elements creating feminine sparkle to the design. Carrara marble looking counter tops are made of high-end quartz. Overall color scheme is neutral and timeless. The room looks warm and inviting because of rich hardwood floor and under cabinet toe-kick perimeter lighting.
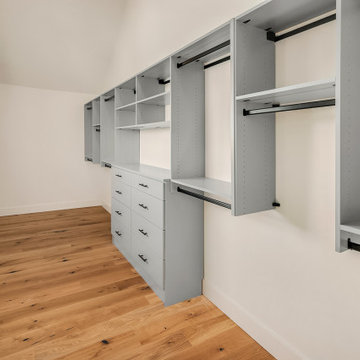
Réalisation d'un très grand dressing champêtre neutre avec des portes de placard grises, un sol en bois brun et un sol marron.

Cette image montre un grand dressing traditionnel en bois foncé neutre avec un sol en vinyl, un sol beige et un placard avec porte à panneau encastré.

Idées déco pour un dressing classique avec des portes de placard blanches et un sol en bois brun.

Fully integrated Signature Estate featuring Creston controls and Crestron panelized lighting, and Crestron motorized shades and draperies, whole-house audio and video, HVAC, voice and video communication atboth both the front door and gate. Modern, warm, and clean-line design, with total custom details and finishes. The front includes a serene and impressive atrium foyer with two-story floor to ceiling glass walls and multi-level fire/water fountains on either side of the grand bronze aluminum pivot entry door. Elegant extra-large 47'' imported white porcelain tile runs seamlessly to the rear exterior pool deck, and a dark stained oak wood is found on the stairway treads and second floor. The great room has an incredible Neolith onyx wall and see-through linear gas fireplace and is appointed perfectly for views of the zero edge pool and waterway. The center spine stainless steel staircase has a smoked glass railing and wood handrail. Master bath features freestanding tub and double steam shower.
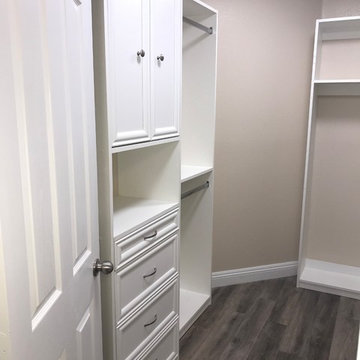
Walk-in closet with custom cabinetry, new wall paint and new luxury vinyl plank flooring.
Inspiration pour un petit dressing traditionnel neutre avec un placard à porte shaker, des portes de placard blanches, un sol en vinyl et un sol marron.
Inspiration pour un petit dressing traditionnel neutre avec un placard à porte shaker, des portes de placard blanches, un sol en vinyl et un sol marron.
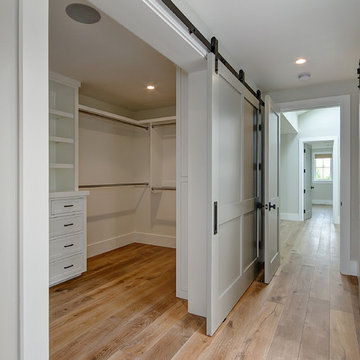
Contractor: Legacy CDM Inc. | Interior Designer: Hovie Interiors | Photographer: Jola Photography
Réalisation d'un dressing tradition de taille moyenne avec des portes de placard blanches, un sol en bois brun et un sol marron.
Réalisation d'un dressing tradition de taille moyenne avec des portes de placard blanches, un sol en bois brun et un sol marron.
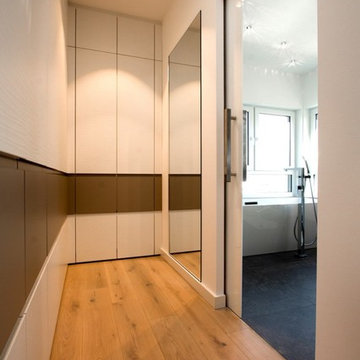
Aménagement d'un petit dressing contemporain neutre avec un placard à porte plane, des portes de placard blanches, un sol en bois brun et un sol marron.
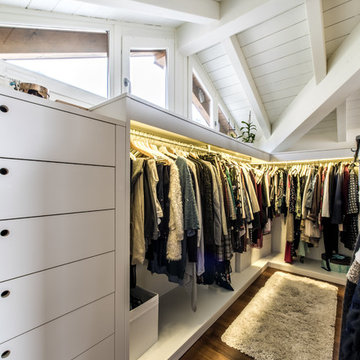
cabina armadio
Idée de décoration pour un grand dressing tradition neutre avec un placard sans porte, des portes de placard blanches, un sol en bois brun et un sol marron.
Idée de décoration pour un grand dressing tradition neutre avec un placard sans porte, des portes de placard blanches, un sol en bois brun et un sol marron.
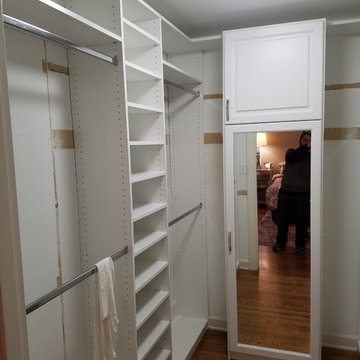
Cette photo montre un petit dressing tendance neutre avec un placard sans porte, des portes de placard blanches, un sol en bois brun et un sol marron.

Idée de décoration pour un grand dressing tradition neutre avec un placard sans porte, des portes de placard blanches, un sol en bois brun et un sol marron.
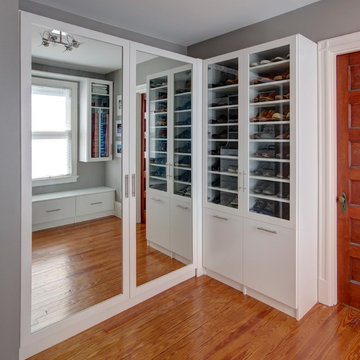
Idées déco pour un placard dressing classique neutre et de taille moyenne avec un placard à porte vitrée, des portes de placard blanches, un sol en bois brun et un sol marron.
1