Idées déco de dressings et rangements avec un placard avec porte à panneau surélevé et un sol gris
Trier par :
Budget
Trier par:Populaires du jour
1 - 20 sur 203 photos
1 sur 3
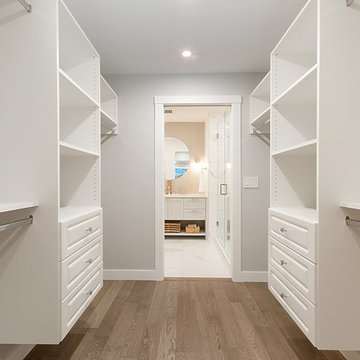
Aménagement d'un petit dressing bord de mer neutre avec un placard avec porte à panneau surélevé, des portes de placard blanches, parquet clair et un sol gris.
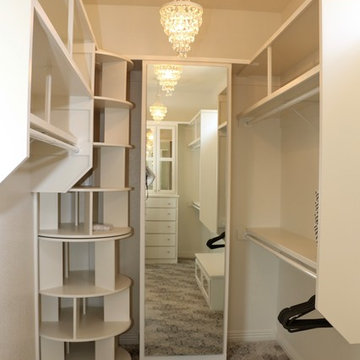
Cette image montre un dressing traditionnel pour une femme avec un placard avec porte à panneau surélevé, des portes de placard blanches, moquette et un sol gris.
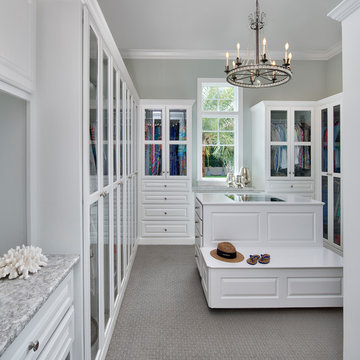
Giovanni Photography
Idée de décoration pour un grand dressing tradition pour une femme avec un placard avec porte à panneau surélevé, des portes de placard blanches, moquette et un sol gris.
Idée de décoration pour un grand dressing tradition pour une femme avec un placard avec porte à panneau surélevé, des portes de placard blanches, moquette et un sol gris.

Maida Vale Apartment in Photos: A Visual Journey
Tucked away in the serene enclave of Maida Vale, London, lies an apartment that stands as a testament to the harmonious blend of eclectic modern design and traditional elegance, masterfully brought to life by Jolanta Cajzer of Studio 212. This transformative journey from a conventional space to a breathtaking interior is vividly captured through the lens of the acclaimed photographer, Tom Kurek, and further accentuated by the vibrant artworks of Kris Cieslak.
The apartment's architectural canvas showcases tall ceilings and a layout that features two cozy bedrooms alongside a lively, light-infused living room. The design ethos, carefully curated by Jolanta Cajzer, revolves around the infusion of bright colors and the strategic placement of mirrors. This thoughtful combination not only magnifies the sense of space but also bathes the apartment in a natural light that highlights the meticulous attention to detail in every corner.
Furniture selections strike a perfect harmony between the vivacity of modern styles and the grace of classic elegance. Artworks in bold hues stand in conversation with timeless timber and leather, creating a rich tapestry of textures and styles. The inclusion of soft, plush furnishings, characterized by their modern lines and chic curves, adds a layer of comfort and contemporary flair, inviting residents and guests alike into a warm embrace of stylish living.
Central to the living space, Kris Cieslak's artworks emerge as focal points of colour and emotion, bridging the gap between the tangible and the imaginative. Featured prominently in both the living room and bedroom, these paintings inject a dynamic vibrancy into the apartment, mirroring the life and energy of Maida Vale itself. The art pieces not only complement the interior design but also narrate a story of inspiration and creativity, making the apartment a living gallery of modern artistry.
Photographed with an eye for detail and a sense of spatial harmony, Tom Kurek's images capture the essence of the Maida Vale apartment. Each photograph is a window into a world where design, art, and light converge to create an ambience that is both visually stunning and deeply comforting.
This Maida Vale apartment is more than just a living space; it's a showcase of how contemporary design, when intertwined with artistic expression and captured through skilled photography, can create a home that is both a sanctuary and a source of inspiration. It stands as a beacon of style, functionality, and artistic collaboration, offering a warm welcome to all who enter.
Hashtags:
#JolantaCajzerDesign #TomKurekPhotography #KrisCieslakArt #EclecticModern #MaidaValeStyle #LondonInteriors #BrightAndBold #MirrorMagic #SpaceEnhancement #ModernMeetsTraditional #VibrantLivingRoom #CozyBedrooms #ArtInDesign #DesignTransformation #UrbanChic #ClassicElegance #ContemporaryFlair #StylishLiving #TrendyInteriors #LuxuryHomesLondon

The homeowner wanted this bonus room area to function as additional storage and create a boutique dressing room for their daughter since she only had smaller reach in closets in her bedroom area. The project was completed using a white melamine and traditional raised panel doors. The design includes double hanging sections, shoe & boot storage, upper ‘cubbies’ for extra storage or a decorative display area, a wall length of drawers with a window bench and a vanity sitting area. The design is completed with fluted columns, large crown molding, and decorative applied end panels. The full length mirror was a must add for wardrobe checks.
Designed by Marcia Spinosa for Closet Organizing Systems
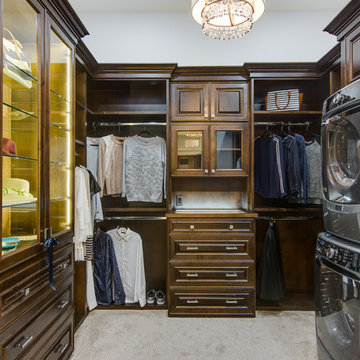
Aménagement d'un dressing et rangement classique en bois foncé avec un placard avec porte à panneau surélevé, moquette et un sol gris.
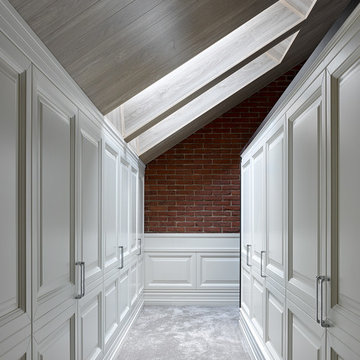
Réalisation d'un dressing tradition neutre avec des portes de placard blanches, moquette, un sol gris et un placard avec porte à panneau surélevé.
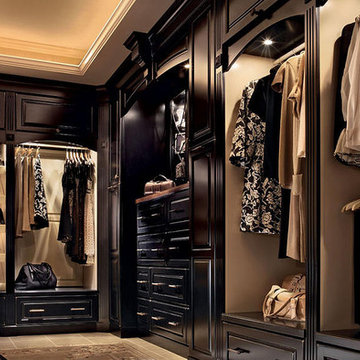
Réalisation d'un grand dressing tradition en bois foncé neutre avec un placard avec porte à panneau surélevé, un sol en carrelage de porcelaine et un sol gris.
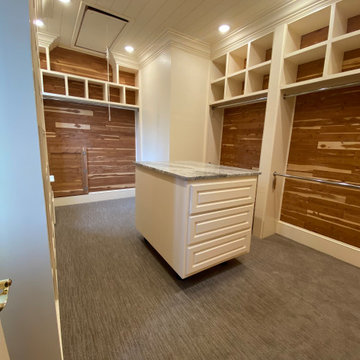
This master closet was expanded into a dressing area It previously had 2 entrances with morning bar and ladies vanity. We closed one entrance, relocated the morning bar and makeup vanity to create one large closet.
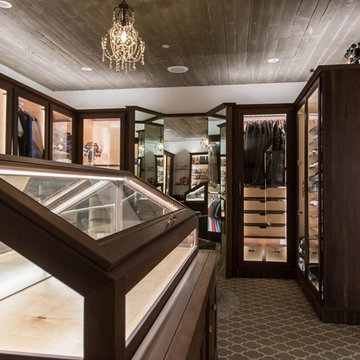
This modern meets transitional closet is designed for the utmost in luxury! From its exotic ebony framed custom cabinetry to the jewelry display box island - no expense was spared! Also take note to the stellar custom chrome pull handles and the large safe door leading into this massive concrete enclosed master closet.
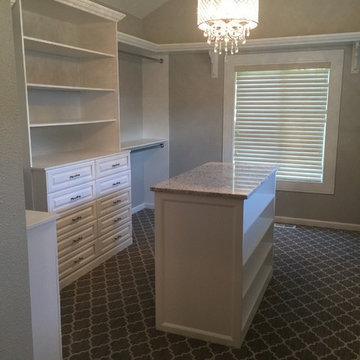
Walk - in closet with center shoe island
Aménagement d'un grand dressing romantique avec un placard avec porte à panneau surélevé, des portes de placard blanches, moquette et un sol gris.
Aménagement d'un grand dressing romantique avec un placard avec porte à panneau surélevé, des portes de placard blanches, moquette et un sol gris.
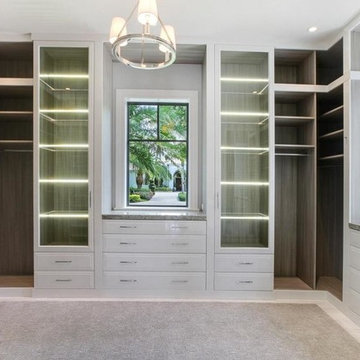
Exemple d'un grand dressing chic neutre avec un placard avec porte à panneau surélevé, des portes de placard blanches et un sol gris.
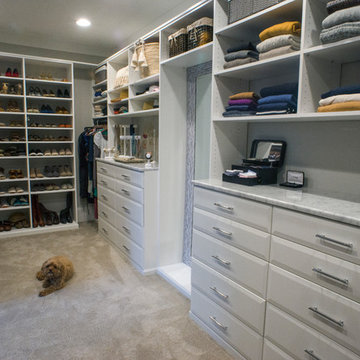
Custom Master Closet in South Park Area. There are two banks of drawers, each with ten 30-inch wide, 20-inch deep full extension with cutout for large mirror in center dividing the closet into ”His” and “Hers” sections. Lots of adjustable shelving that can accommodate either folded items or shoes. Integrated laundry hamper. The closet is done in white and the drawers have beveled fronts giving a soft pillowed look. The carpet and walls are done in a soft grey. The hardware throughout is polished chrome.
Glenn Nash - GMN Advertising
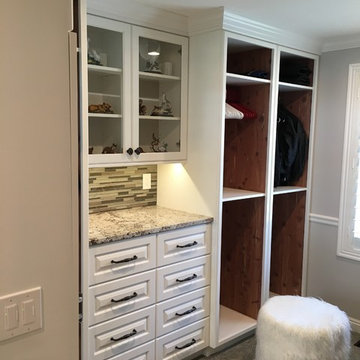
Dan Roberts
Réalisation d'un dressing tradition de taille moyenne et neutre avec un placard avec porte à panneau surélevé, des portes de placard blanches, moquette et un sol gris.
Réalisation d'un dressing tradition de taille moyenne et neutre avec un placard avec porte à panneau surélevé, des portes de placard blanches, moquette et un sol gris.
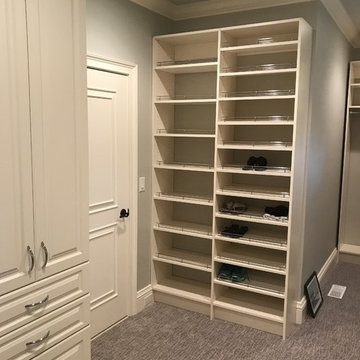
Cette photo montre un grand dressing chic neutre avec un placard avec porte à panneau surélevé, des portes de placard blanches, moquette et un sol gris.
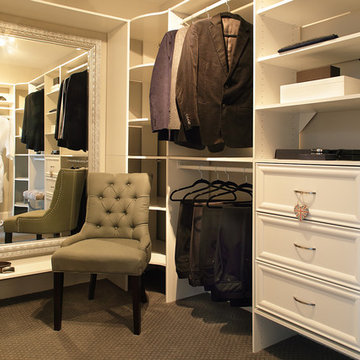
Photographer Peter Rymwid. Her Closet (off Master Bathroom) Gray and White Color Scheme.
Cette photo montre un dressing chic de taille moyenne pour un homme avec un placard avec porte à panneau surélevé, des portes de placard blanches, moquette et un sol gris.
Cette photo montre un dressing chic de taille moyenne pour un homme avec un placard avec porte à panneau surélevé, des portes de placard blanches, moquette et un sol gris.
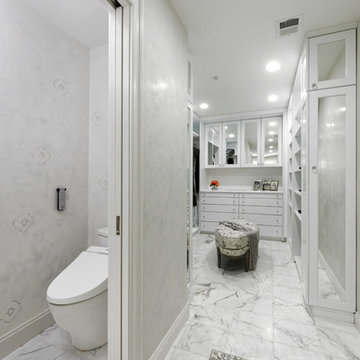
Aménagement d'un grand dressing classique neutre avec un placard avec porte à panneau surélevé, des portes de placard blanches, un sol en marbre et un sol gris.

A custom walk-in with the exact location, size and type of storage that TVCI's customer desired. The benefit of hiring a custom cabinet maker.
Exemple d'un grand dressing tendance neutre avec un placard avec porte à panneau surélevé, des portes de placard blanches, un sol gris et un sol en calcaire.
Exemple d'un grand dressing tendance neutre avec un placard avec porte à panneau surélevé, des portes de placard blanches, un sol gris et un sol en calcaire.
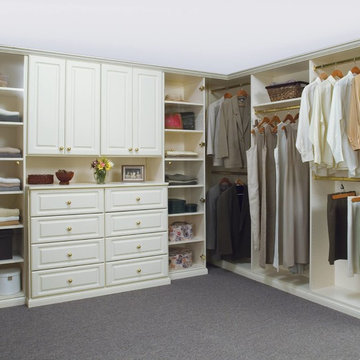
Réalisation d'un grand dressing tradition neutre avec un placard avec porte à panneau surélevé, des portes de placard blanches, moquette et un sol gris.
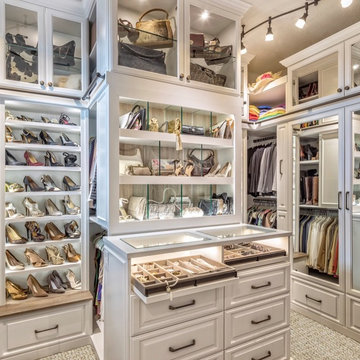
Idée de décoration pour un dressing tradition pour une femme avec un placard avec porte à panneau surélevé, des portes de placard blanches, moquette et un sol gris.
Idées déco de dressings et rangements avec un placard avec porte à panneau surélevé et un sol gris
1