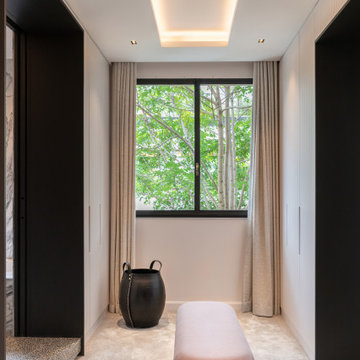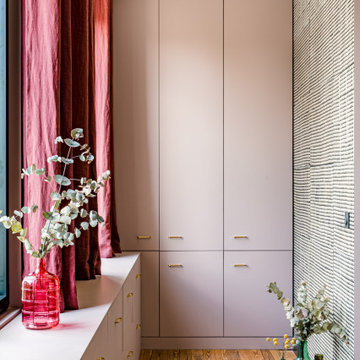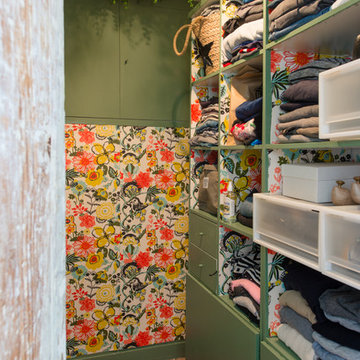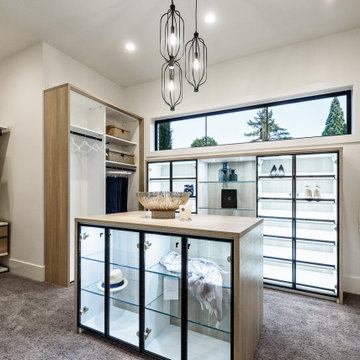Idées déco de dressings et rangements rouges, beiges
Trier par :
Budget
Trier par:Populaires du jour
1 - 20 sur 19 759 photos
1 sur 3
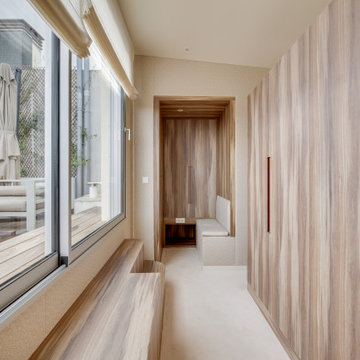
Réalisation d'un grand dressing design en bois brun neutre avec un placard à porte affleurante, moquette et un sol beige.
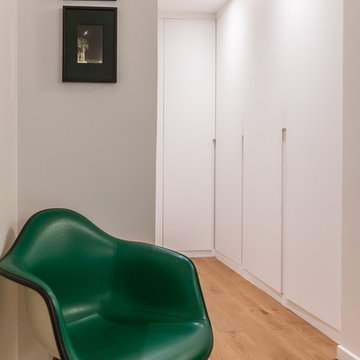
DRESSING, DRESSINGSURMESURE, SUITE,
Cette image montre un dressing design neutre avec un placard à porte plane, des portes de placard blanches, un sol en bois brun et un sol marron.
Cette image montre un dressing design neutre avec un placard à porte plane, des portes de placard blanches, un sol en bois brun et un sol marron.
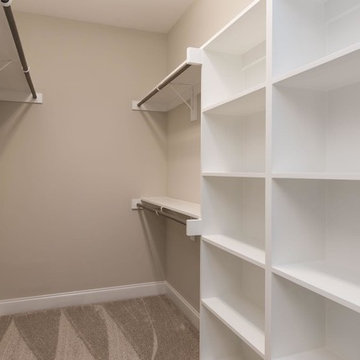
Dwight Myers Real Estate Photography
Cette image montre un grand dressing traditionnel neutre avec un placard sans porte, des portes de placard blanches, moquette et un sol beige.
Cette image montre un grand dressing traditionnel neutre avec un placard sans porte, des portes de placard blanches, moquette et un sol beige.

A custom closet with Crystal's Hanover Cabinetry. The finish is custom on Premium Alder Wood. Custom curved front drawer with turned legs add to the ambiance. Includes LED lighting and Cambria Quartz counters.

This make-up area is a must-have in this walk-in closet!
BUILT Photography
Idées déco pour un très grand dressing classique neutre avec un placard à porte affleurante, des portes de placard bleues, moquette et un sol gris.
Idées déco pour un très grand dressing classique neutre avec un placard à porte affleurante, des portes de placard bleues, moquette et un sol gris.
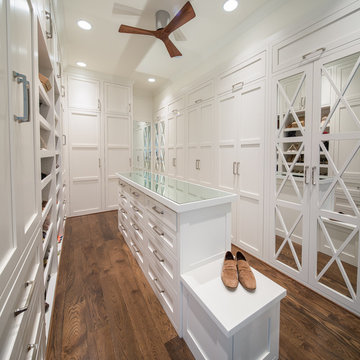
Walk In Custom Closet
Inspiration pour un dressing traditionnel neutre avec un placard à porte shaker, des portes de placard blanches, parquet foncé et un sol marron.
Inspiration pour un dressing traditionnel neutre avec un placard à porte shaker, des portes de placard blanches, parquet foncé et un sol marron.
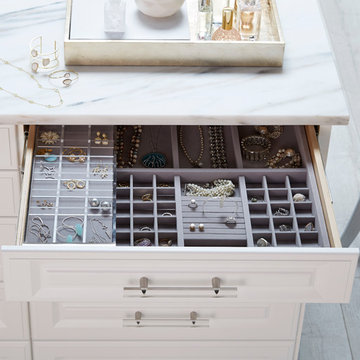
Add our exclusive Velvet Accessory and Acrylic Sliding Accessory Trays to your drawers for jewelry storage that is as beautiful and elegant as your collection. The Acrylic Sliding Accessory Tray keeps pieces you wear often front and center.

Rob Karosis Photography
www.robkarosis.com
Idée de décoration pour un dressing et rangement tradition avec parquet clair.
Idée de décoration pour un dressing et rangement tradition avec parquet clair.
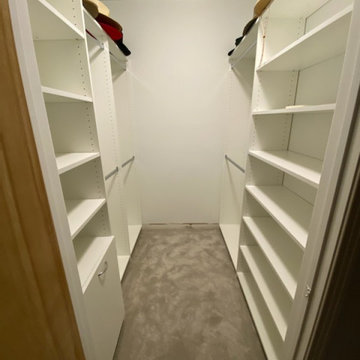
Narrow walk in closet with hanging, shelving and tilt out hamper
Inspiration pour un dressing de taille moyenne avec un placard à porte plane et moquette.
Inspiration pour un dressing de taille moyenne avec un placard à porte plane et moquette.
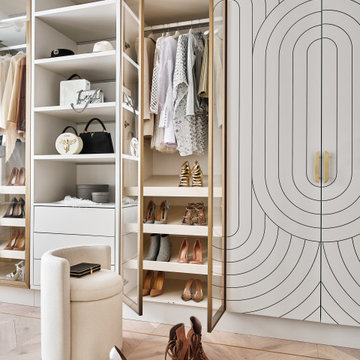
Современный интерьер за основу которого взята светлая цветовая гамма, в палитре присутствуют белый, голубой, пыльно-розовый, все цвета приглушенные и хорошо сочетаются между собой, создают пространство которое полностью отображают запрос заказчицы на светлый, но не монотонный интерьер. Много зеркал, мягких панелей, различных фресок и мебельных панелей усложняют пространство, не перегружая его.
Планировочное решение данной квартиры отвечает всем требованиям большой семьи, объединись две квартиры и разделили пространство на приватную и общественную зону.
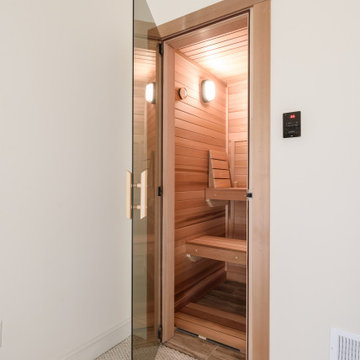
We converted a closet in the homeowner's basement to a dry sauna!
Idée de décoration pour un dressing et rangement minimaliste.
Idée de décoration pour un dressing et rangement minimaliste.

Dahinter ist die Ankleide dezent integriert. Die Schränke spiegeln durch die weiße Lamellen-Front den Skandia-Style wieder. Mit Designobjekten und Coffee Tabel Books werden auf dem Bord stilvoll Vignetten kreiert. Für die Umsetzung der Schreinerarbeiten wie Schränke, die Gaubensitzbank, Parkettboden und Panellwände haben wir mit verschiedenen Profizimmerleuten zusammengearbeitet.
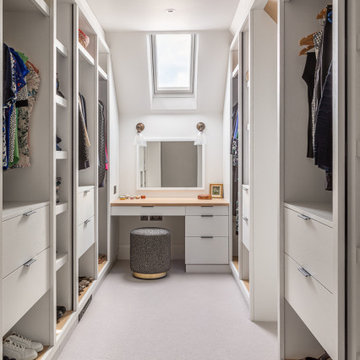
Buckinghamshire residential project collaboration with HollandGreen Architecture & Interiors, full renovation & extension of family home, featuring bespoke joinery from Mark Taylor Design.
Bespoke kitchen and utility room, Window reveal, Sitting Area storage unit, AV storage unit, Music room dresser, His & Hers Dressing Rooms and Bathroom Vanity Unit.

The Kelso's Primary Closet is a spacious and well-designed area dedicated to organizing and storing their clothing and accessories. The closet features a plush gray carpet that adds a touch of comfort and luxury underfoot. A large gray linen bench serves as a stylish and practical seating option, allowing the Kelso's to sit down while choosing their outfits. The closet itself is a generous walk-in design, providing ample space for hanging clothes, shelves for folded items, and storage compartments for shoes and accessories. The round semi-flush lighting fixtures enhance the visibility and add a modern touch to the space. The white melamine closet system offers a clean and sleek appearance, ensuring a cohesive and organized look. With the combination of the gray carpet, linen bench, walk-in layout, lighting, and melamine closet system, the Kelso's Primary Closet creates a functional and aesthetically pleasing space for their clothing storage needs.
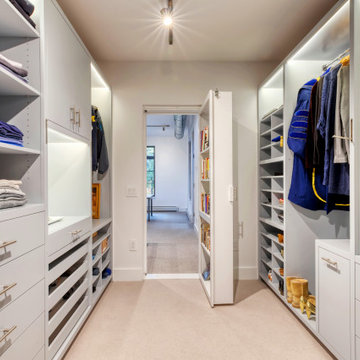
Aménagement d'un dressing moderne de taille moyenne et neutre avec un placard à porte plane, des portes de placard grises, moquette et un sol beige.

Reforma integral Sube Interiorismo www.subeinteriorismo.com
Biderbost Photo
Cette photo montre un grand dressing chic neutre avec un placard avec porte à panneau surélevé, des portes de placard blanches, sol en stratifié et un sol marron.
Cette photo montre un grand dressing chic neutre avec un placard avec porte à panneau surélevé, des portes de placard blanches, sol en stratifié et un sol marron.
Idées déco de dressings et rangements rouges, beiges
1
