Idées déco de dressings et rangements avec différents designs de plafond
Trier par :
Budget
Trier par:Populaires du jour
1 - 20 sur 72 photos
1 sur 3
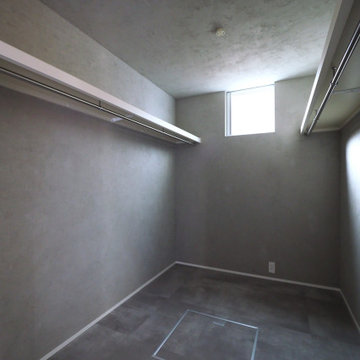
Réalisation d'un petit dressing nordique neutre avec un placard sans porte, un sol gris et un plafond en lambris de bois.
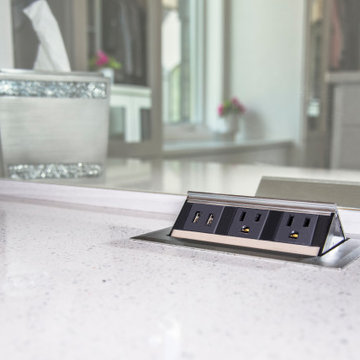
This closet includes two pop-up charging stations for USB devices and two power outlets for small electrical accessories.
Cette image montre un dressing traditionnel en bois clair de taille moyenne pour une femme avec un placard à porte plane, un sol en bois brun, un sol marron et un plafond voûté.
Cette image montre un dressing traditionnel en bois clair de taille moyenne pour une femme avec un placard à porte plane, un sol en bois brun, un sol marron et un plafond voûté.
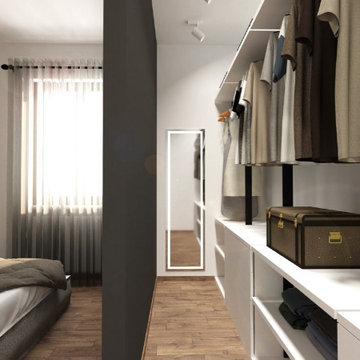
come dare profondità ad una stanza ?
L’applicazione di una grafica che dia un senso di continuità anche oltre i muri, è la soluzione che abbiamo adottato per questo progetto.
L’inserimento di una cabina armadio, ha sicuramente portato alla rinuncia di un maggior spazio davanti alla zona letto, quindi abbiamo optato per l’inserimento di questa grafica che desse la sensazione di apertura, con una visuale di maggiore profondità, oltre che regalare un grande impatto visivo e dare ad una semplice camera d aletto, un tocco di carattere in più.
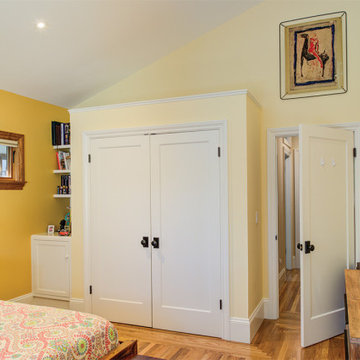
The family was struggling with seeing all of their clothes in their previous wardrobe. With this new fresh pop-out closet, they have a new tidiness in the room.
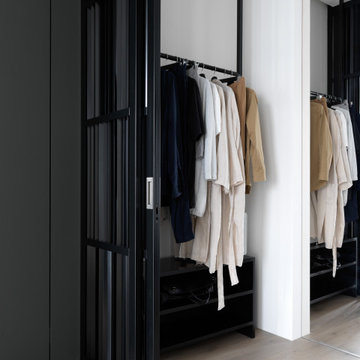
Idée de décoration pour un petit dressing design pour un homme avec un placard sans porte, des portes de placard noires, un sol en bois brun, un sol beige et un plafond décaissé.
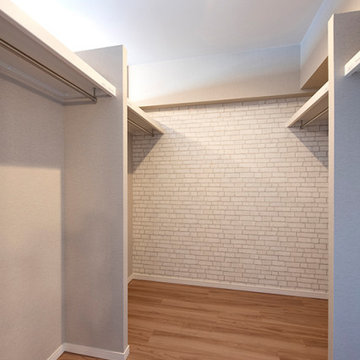
もとは和室の押入れだったスペースを、ウォークインクローゼットに。リビングからアクセスできるので、ファミリークローゼットとして使用できます。
Cette image montre un petit dressing nordique neutre avec un placard sans porte, des portes de placard blanches, un sol en contreplaqué, un sol marron et un plafond en papier peint.
Cette image montre un petit dressing nordique neutre avec un placard sans porte, des portes de placard blanches, un sol en contreplaqué, un sol marron et un plafond en papier peint.
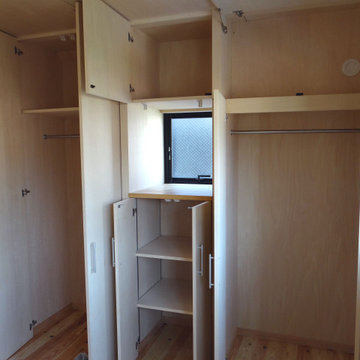
Exemple d'une armoire encastrée en bois clair avec un placard à porte affleurante, parquet clair, un sol marron et un plafond en bois.
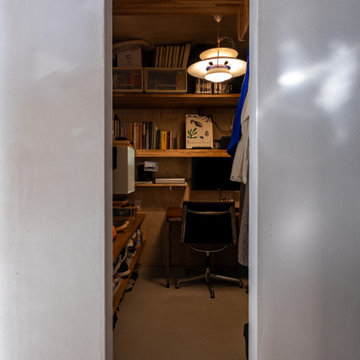
玄関と土間でつながるシューズクローゼットはリモートワーク主体になったために書斎としての役割も追加されクロフィスとなっている
Inspiration pour un petit dressing nordique neutre avec sol en béton ciré, un sol gris et un plafond en bois.
Inspiration pour un petit dressing nordique neutre avec sol en béton ciré, un sol gris et un plafond en bois.
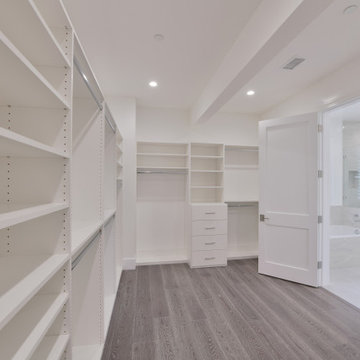
@BuildCisco 1-877-BUILD-57
Inspiration pour un dressing traditionnel de taille moyenne et neutre avec parquet clair, un sol marron et un plafond voûté.
Inspiration pour un dressing traditionnel de taille moyenne et neutre avec parquet clair, un sol marron et un plafond voûté.
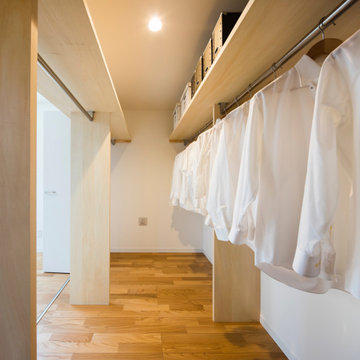
足立区の家 K
収納と洗濯のしやすさにこだわった、テラスハウスです。
株式会社小木野貴光アトリエ一級建築士建築士事務所
https://www.ogino-a.com/
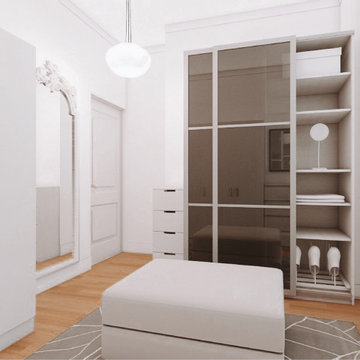
Propuesta de distribución espacial del vestidor. Se diseña un espacio abierto alrededor de una zona central por la que se rige todo el vestidor.
Mobiliario lacado en blanco, espejo hecho a medida tratado por un ebanista.
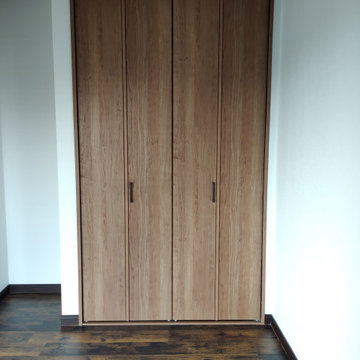
子供部屋空間のデザイン施工です。
Panasonic ベリティス
建具交換、クロス張替え、フロアタイル新規貼り。
Réalisation d'un petit placard dressing minimaliste en bois foncé neutre avec un placard à porte plane, un sol en vinyl, un sol marron et un plafond en papier peint.
Réalisation d'un petit placard dressing minimaliste en bois foncé neutre avec un placard à porte plane, un sol en vinyl, un sol marron et un plafond en papier peint.
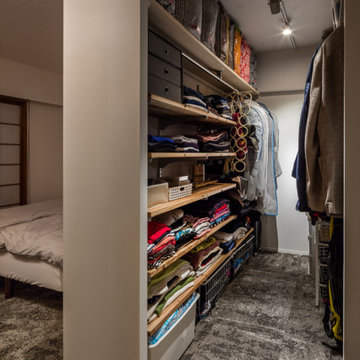
Cette image montre un petit dressing minimaliste neutre avec un placard sans porte, moquette, un sol gris et poutres apparentes.
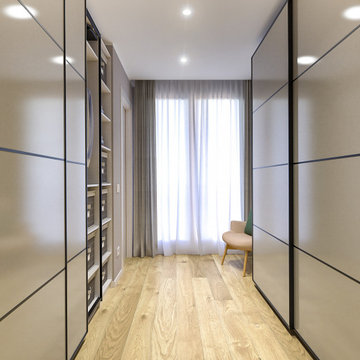
Liadesign
Réalisation d'un dressing nordique de taille moyenne et neutre avec un placard à porte plane, des portes de placard beiges, parquet clair et un plafond décaissé.
Réalisation d'un dressing nordique de taille moyenne et neutre avec un placard à porte plane, des portes de placard beiges, parquet clair et un plafond décaissé.
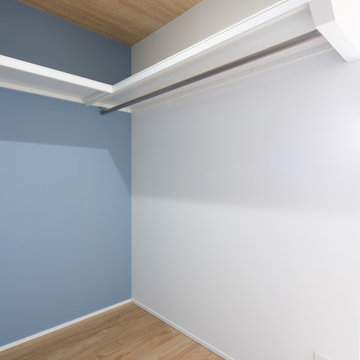
主寝室からつながるウォークインクローゼット
Réalisation d'un petit dressing neutre avec un sol en contreplaqué et un plafond en papier peint.
Réalisation d'un petit dressing neutre avec un sol en contreplaqué et un plafond en papier peint.
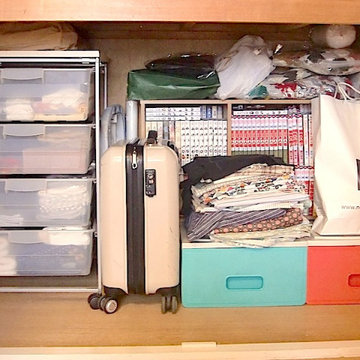
・4段の引き出しの前が、片づいたので開けやすくなりました。
Réalisation d'une petite armoire encastrée nordique pour une femme avec un placard sans porte, des portes de placard marrons, un sol en vinyl, un sol marron et un plafond en papier peint.
Réalisation d'une petite armoire encastrée nordique pour une femme avec un placard sans porte, des portes de placard marrons, un sol en vinyl, un sol marron et un plafond en papier peint.
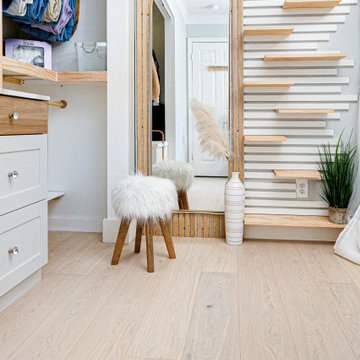
Light and cool varied greige tones culminate in an airy Swiss Alps feel so refined, you can smell the snow. This product is 9.2mm thick. Silvan Resilient Hardwood combines the highest-quality sustainable materials with an emphasis on durability and design. The result is a resilient floor, topped with an FSC® 100% Hardwood wear layer sourced from meticulously maintained European forests and backed by a waterproof guarantee, that looks stunning and installs with ease.
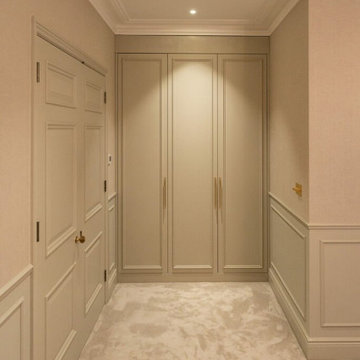
Within the contemporary elegance of this Exquisite House, the wardrobe is a stunning piece with a green matte finish that adds a touch of sophistication. This modern design seamlessly integrates functionality with a refined, formal ambiance. The sleek lines of the wardrobe and the carefully chosen green matte finish contribute to a meticulous attention to detail. The wardrobe becomes a statement piece where contemporary aesthetics meet a formal vibe, creating not just a storage solution but an embodiment of exquisite refinement within the modern framework of the house. Every aspect, from the choice of materials to the overall design, reflects a commitment to creating a wardrobe that is both stylish and an exquisite addition to the overall elegance of the house.
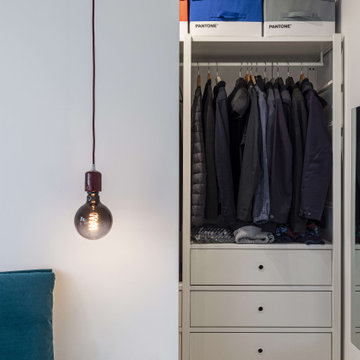
Idée de décoration pour un petit dressing minimaliste neutre avec un placard sans porte, des portes de placard blanches, parquet clair, un sol marron et un plafond décaissé.
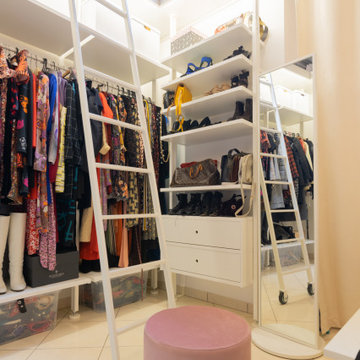
Idées déco pour un dressing contemporain de taille moyenne pour une femme avec un placard sans porte, des portes de placard blanches, un sol en carrelage de porcelaine, un sol blanc et un plafond en bois.
Idées déco de dressings et rangements avec différents designs de plafond
1