Idées déco de façades de maisons beiges avec un toit à deux pans
Trier par :
Budget
Trier par:Populaires du jour
161 - 180 sur 945 photos
1 sur 3

Aménagement d'une grande façade de maison métallique et noire contemporaine en bardage à clin à un étage avec un toit à deux pans, un toit en métal et un toit noir.

Jason Hartog Photography
Idée de décoration pour une grande façade de maison bleue tradition en bois à un étage avec un toit à deux pans, un toit en shingle et boîte aux lettres.
Idée de décoration pour une grande façade de maison bleue tradition en bois à un étage avec un toit à deux pans, un toit en shingle et boîte aux lettres.
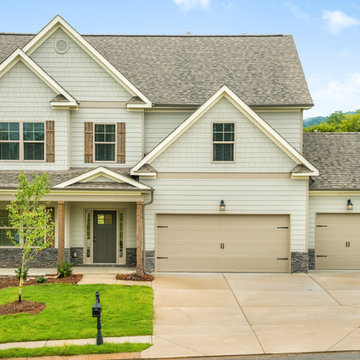
Inspiration pour une façade de maison grise craftsman en béton de taille moyenne et à un étage avec un toit à deux pans et un toit en shingle.
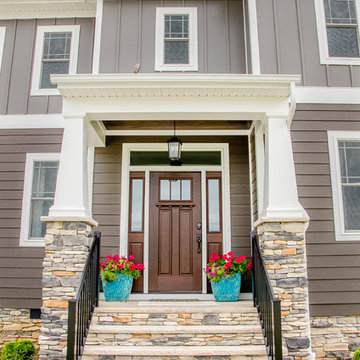
Craftsman style entry door and transom with stone veneer pillars and stairs
Inspiration pour une façade de maison grise craftsman en panneau de béton fibré de taille moyenne et à deux étages et plus avec un toit à deux pans et un toit en shingle.
Inspiration pour une façade de maison grise craftsman en panneau de béton fibré de taille moyenne et à deux étages et plus avec un toit à deux pans et un toit en shingle.
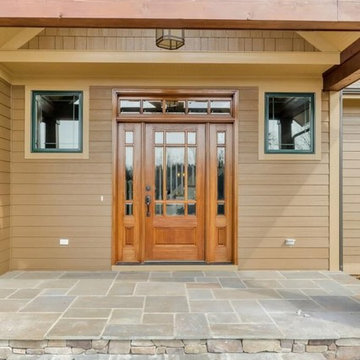
Cette image montre une façade de maison marron rustique à un étage avec un toit à deux pans.
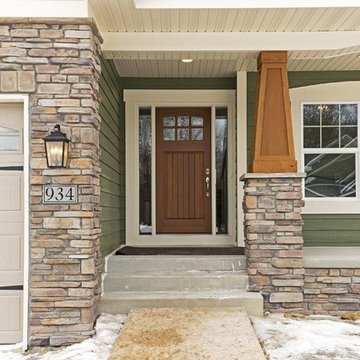
cultured stone, cedar posts, 2 story walk out, garage doors with windows, wood front door
Aménagement d'une grande façade de maison marron craftsman en panneau de béton fibré à deux étages et plus avec un toit à deux pans.
Aménagement d'une grande façade de maison marron craftsman en panneau de béton fibré à deux étages et plus avec un toit à deux pans.

Killian O'Sullivan
Réalisation d'une petite façade de maison noire design en brique à niveaux décalés avec un toit à deux pans et un toit en métal.
Réalisation d'une petite façade de maison noire design en brique à niveaux décalés avec un toit à deux pans et un toit en métal.
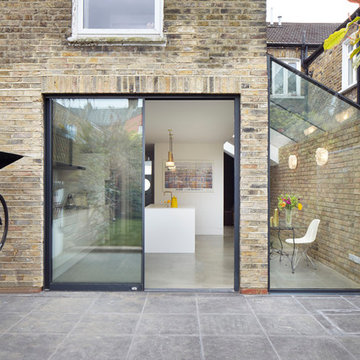
Jack Hobhouse
Cette image montre une petite façade de maison blanche design en brique à un étage avec un toit à deux pans.
Cette image montre une petite façade de maison blanche design en brique à un étage avec un toit à deux pans.
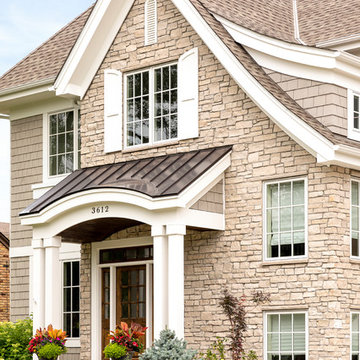
Inspiration pour une grande façade de maison beige traditionnelle en brique à un étage avec un toit à deux pans et un toit mixte.
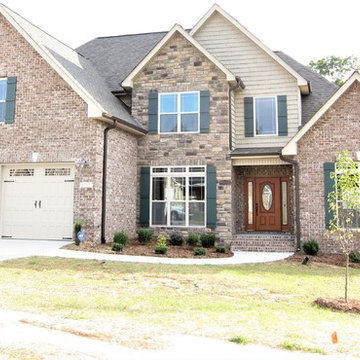
Idée de décoration pour une façade de maison marron tradition en brique de taille moyenne et à un étage avec un toit à deux pans et un toit en shingle.
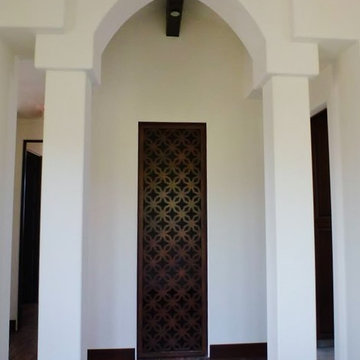
Looking from the master bedroom into the dressing area through the Moroccan style arch. The walk in closet is directly beyond the door. The bathroom is to the right, and the owner's reading room is to the left.
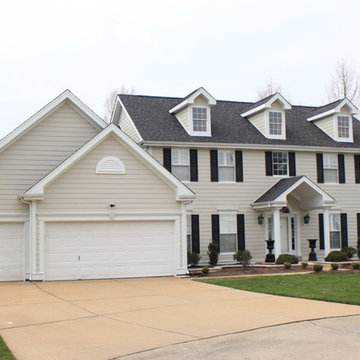
Project Name: James Hardie Cobblestone Siding
Project Location: Chesterfield, MO (63005)
Siding Type: James Hardie Fiber Cement Lap Siding
Siding Color: Cobblestone
Trim: James Hardie (Arctic White)
Fascia Materials and Color: White Hidden Vent Vinyl
Soffit Materials and Color: White Aluminum
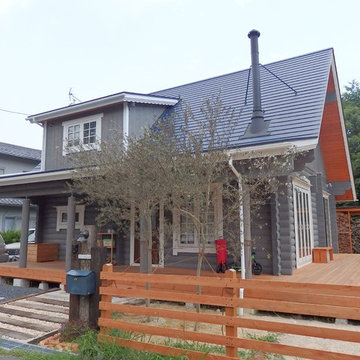
家族4人の住宅として設計施工
広い庭には小屋も設置
アプローチ・木柵・畑・薪置き等、トータルに設計施工
・ログ:欧州赤松 ラミネート Dカットログ
・延床面積:107.58㎡(32.54坪)
・グルニエ面積:6.48㎡(1.96坪)
・デッキ面積:44.1㎡(13.34坪)
・ポリカ屋根付きデッキ面積:5.4㎡(1.63坪)
・設計監理:村野智子
・施工:(有)アトリエエムズ
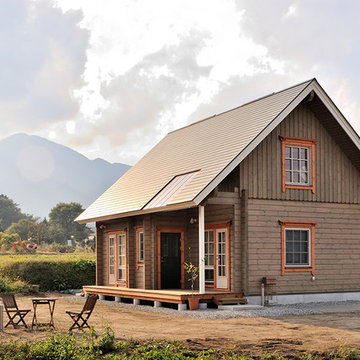
Réalisation d'une façade de maison marron chalet en bois à un étage avec un toit à deux pans.
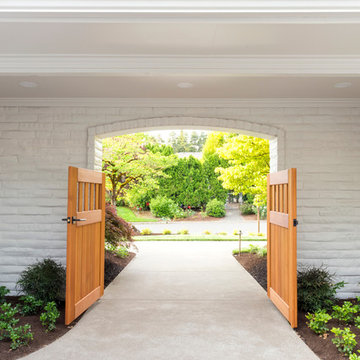
Just look at the incredible view from the front entrance!
Réalisation d'une grande façade de maison blanche tradition en brique de plain-pied avec un toit à deux pans et un toit en shingle.
Réalisation d'une grande façade de maison blanche tradition en brique de plain-pied avec un toit à deux pans et un toit en shingle.
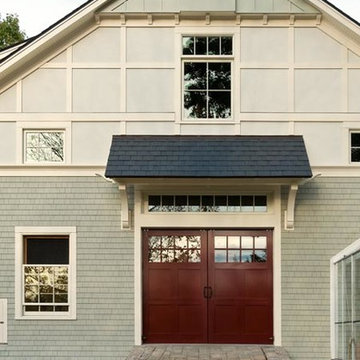
Photo Credit: Leo McKillop
Idée de décoration pour une grande façade de maison verte champêtre à un étage avec un revêtement mixte et un toit à deux pans.
Idée de décoration pour une grande façade de maison verte champêtre à un étage avec un revêtement mixte et un toit à deux pans.

Camp Wobegon is a nostalgic waterfront retreat for a multi-generational family. The home's name pays homage to a radio show the homeowner listened to when he was a child in Minnesota. Throughout the home, there are nods to the sentimental past paired with modern features of today.
The five-story home sits on Round Lake in Charlevoix with a beautiful view of the yacht basin and historic downtown area. Each story of the home is devoted to a theme, such as family, grandkids, and wellness. The different stories boast standout features from an in-home fitness center complete with his and her locker rooms to a movie theater and a grandkids' getaway with murphy beds. The kids' library highlights an upper dome with a hand-painted welcome to the home's visitors.
Throughout Camp Wobegon, the custom finishes are apparent. The entire home features radius drywall, eliminating any harsh corners. Masons carefully crafted two fireplaces for an authentic touch. In the great room, there are hand constructed dark walnut beams that intrigue and awe anyone who enters the space. Birchwood artisans and select Allenboss carpenters built and assembled the grand beams in the home.
Perhaps the most unique room in the home is the exceptional dark walnut study. It exudes craftsmanship through the intricate woodwork. The floor, cabinetry, and ceiling were crafted with care by Birchwood carpenters. When you enter the study, you can smell the rich walnut. The room is a nod to the homeowner's father, who was a carpenter himself.
The custom details don't stop on the interior. As you walk through 26-foot NanoLock doors, you're greeted by an endless pool and a showstopping view of Round Lake. Moving to the front of the home, it's easy to admire the two copper domes that sit atop the roof. Yellow cedar siding and painted cedar railing complement the eye-catching domes.

Welcome home to the Remington. This breath-taking two-story home is an open-floor plan dream. Upon entry you'll walk into the main living area with a gourmet kitchen with easy access from the garage. The open stair case and lot give this popular floor plan a spacious feel that can't be beat. Call Visionary Homes for details at 435-228-4702. Agents welcome!
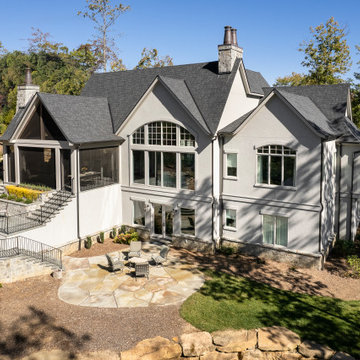
Asheville, NC mountain home located in Cliffs at Walnut Cove. Gray stucco and stone with taupe tones. Outdoor living with retractable screens, large windows, open floor plan, with great bunk room
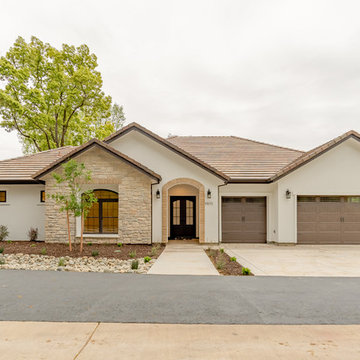
Idée de décoration pour une façade de maison beige champêtre en stuc de plain-pied et de taille moyenne avec un toit à deux pans et un toit en tuile.
Idées déco de façades de maisons beiges avec un toit à deux pans
9