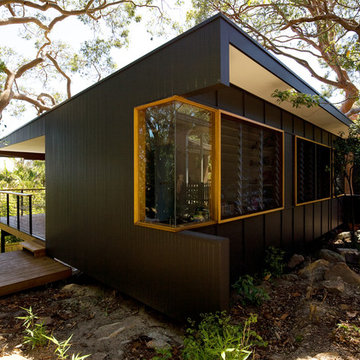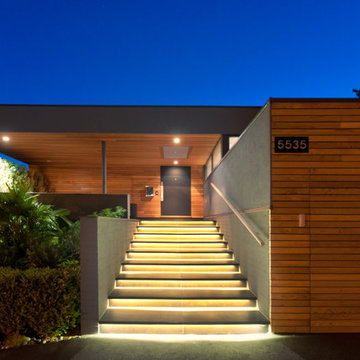Idées déco de façades de maisons beiges de plain-pied
Trier par :
Budget
Trier par:Populaires du jour
81 - 100 sur 748 photos
1 sur 3
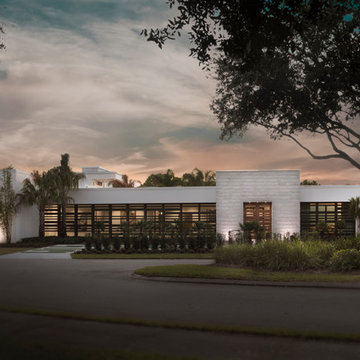
Modern home architecture, interior design, and construction by Phil Kean Design Group. Photo by Jeffrey A. Davis Photography.
Idée de décoration pour une très grande façade de maison blanche minimaliste en stuc de plain-pied avec un toit plat.
Idée de décoration pour une très grande façade de maison blanche minimaliste en stuc de plain-pied avec un toit plat.

Inspiration pour une petite façade de maison blanche design de plain-pied avec un revêtement mixte, un toit à deux pans et un toit en métal.
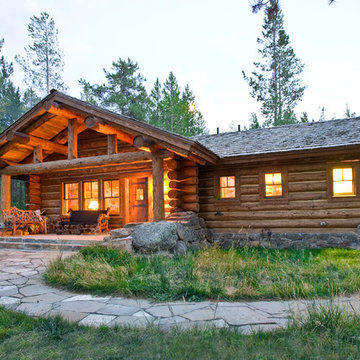
Tuck Fauntlerey
Réalisation d'une façade de maison chalet en bois de plain-pied avec un toit à deux pans.
Réalisation d'une façade de maison chalet en bois de plain-pied avec un toit à deux pans.
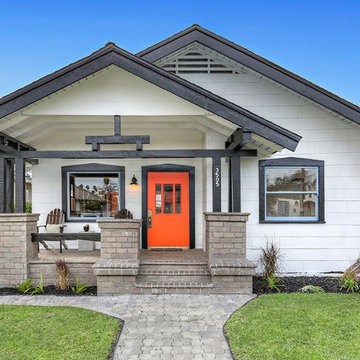
Inspiration pour une façade de maison blanche craftsman de plain-pied avec un toit à deux pans.
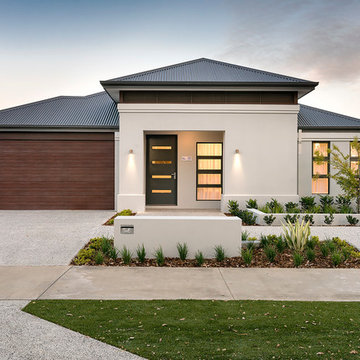
D-Max Photography
Idée de décoration pour une grande façade de maison beige design de plain-pied.
Idée de décoration pour une grande façade de maison beige design de plain-pied.
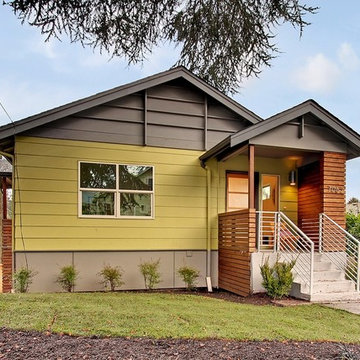
4 Star Built Green Renovation in Seattle's Ravenna neighborhood- exterior
Cette photo montre une petite façade de maison tendance de plain-pied.
Cette photo montre une petite façade de maison tendance de plain-pied.
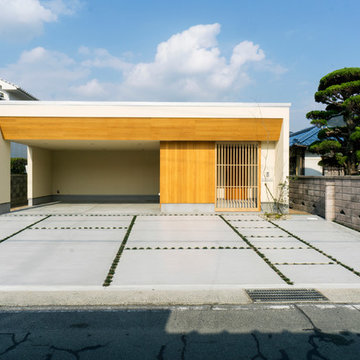
住宅が所狭しと建ち並ぶ敷地に計画した平屋のお住まい。
光や風が自然と舞い込む「光庭(こうてい)」を取入れることにより、庭と共に暮らす心地良さを感じられる家を実現しました。
畳のステップダウンフロアでゾーニングしたLDKや造作を織り交ぜた半露天風呂のバスルームなど、4つの庭による日本的な寛ぎに充ちた住空間です。
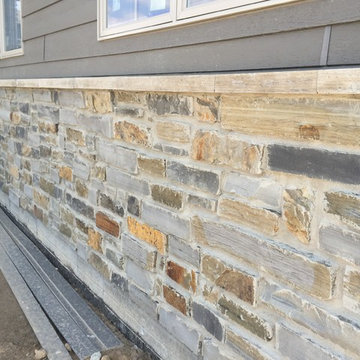
Cette image montre une grande façade de maison marron traditionnelle en bois de plain-pied.
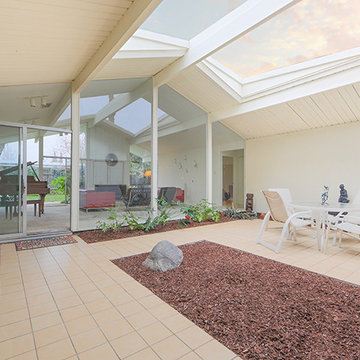
An Atrium of this beautiful Fairmeadow Eichler by Anshen and Allen. This Mid-Century home is for sale but won't be for long. The desirable layout and location make it a must see!
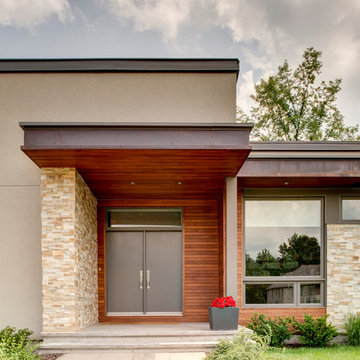
Styves Photos
Idées déco pour une façade de maison beige contemporaine de taille moyenne et de plain-pied avec un revêtement mixte et un toit plat.
Idées déco pour une façade de maison beige contemporaine de taille moyenne et de plain-pied avec un revêtement mixte et un toit plat.
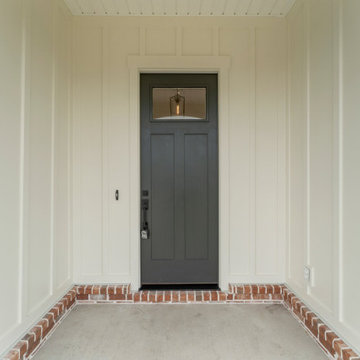
Réalisation d'une façade de maison blanche craftsman en planches et couvre-joints de plain-pied avec un revêtement mixte, un toit à quatre pans, un toit en shingle et un toit noir.

Cindy Apple
Exemple d'une petite façade de maison métallique et grise industrielle de plain-pied avec un toit plat.
Exemple d'une petite façade de maison métallique et grise industrielle de plain-pied avec un toit plat.

Cette photo montre une façade de maison container marron moderne en bois de plain-pied.
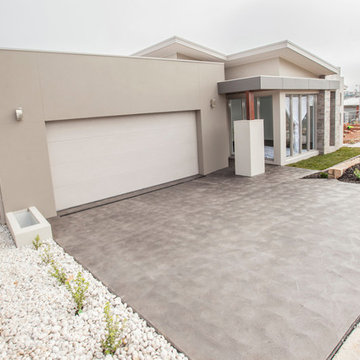
Exemple d'une façade de maison grise en béton de taille moyenne et de plain-pied avec un toit plat et un toit en métal.
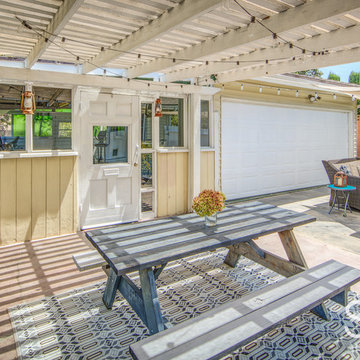
Michael J King
Idées déco pour une petite façade de maison beige rétro en bois de plain-pied avec un toit à deux pans et un toit en tuile.
Idées déco pour une petite façade de maison beige rétro en bois de plain-pied avec un toit à deux pans et un toit en tuile.

Firmness . . .
Santa Cruz’s historically eclectic Pleasure Point neighborhood has been evolving in its own quirky way for almost a century, and many of its inhabitants seem to have been around just as long. They cling to the relaxed and funky seaside character of their beach community with an almost indignant provinciality. For both client and architect, neighborhood context became the singular focus of the design; to become the “poster child” for compatibility and sustainability. Dozens of photos were taken of the surrounding area as inspiration, with the goal of honoring the idiosyncratic, fine-grained character and informal scale of a neighborhood built over time.
A low, horizontal weathered ipe fence at the street keeps out surfer vans and neighborhood dogs, and a simple gate beckons visitors to stroll down the boardwalk which gently angles toward the front door. A rusted steel fire pit is the focus of this ground level courtyard, which is encircled by a curving cor-ten garden wall graced by a sweep of horse tail reeds and tufts of feather grass.
Extensive day-lighting throughout the home is achieved with high windows placed in all directions in all major rooms, resulting in an abundance of natural light throughout. The clients report having only to turning on lights at nightfall. Notable are the numerous passive solar design elements: careful attention to overhangs and shading devices at South- and West-facing glass to control heat gain, and passive ventilation via high windows in the tower elements, all are significant contributors to the structure’s energy efficiency.
Commodity . . .
Beautiful views of Monterey Bay and the lively local beach scene became the main drivers in plan and section. The upper floor was intentionally set back to preserve ocean views of the neighbor to the north. The surf obsessed clients wished to be able to see the “break” from their upper floor breakfast table perch, able to take a moment’s notice advantage of some killer waves. A tiny 4,500 s.f. lot and a desire to create a ground level courtyard for entertaining dictated the small footprint. A graceful curving cor-ten and stainless steel stair descends from the upper floor living areas, connecting them to a ground level “sanctuary”.
A small detached art studio/surfboard storage shack in the back yard fulfills functional requirements, and includes an outdoor shower for the post-surf hose down. Parking access off a back alley helps to preserve ground floor space, and allows in the southern sun on the view/courtyard side. A relaxed “bare foot beach house” feel is underscored by weathered oak floors, painted re-sawn wall finishes, and painted wood ceilings, which recall the cozy cabins that stood here at Breakers Beach for nearly a century.
Delight . . .
Commemorating the history of the property was a priority for the surfing couple. With that in mind, they created an artistic reproduction of the original sign that decorated the property for many decades as an homage to the “Cozy Cabins at Breakers Beach”, which now graces the foyer.
This casual assemblage of local vernacular architecture has been informed by the consistent scale and simple materials of nearby cottages, shacks, and bungalows. These influences were distilled down to a palette of board and batt, clapboard, and cedar shiplap, and synthesized with bolder forms that evoke images of nearby Capitola Wharf, beach lifeguard towers, and the client’s “surf shack” program requirements. The landscape design takes its cues from boardwalks, rusted steel fire rings, and native grasses, all of which firmly tie the building to its local beach community. The locals have embraced it as one of their own.
Architect - Noel Cross Architect
Landscape Architect - Christopher Yates
Interior Designer - Gina Viscusi-Elson
Lighting Designer - Vita Pehar Design
Contractor - The Conrado Company
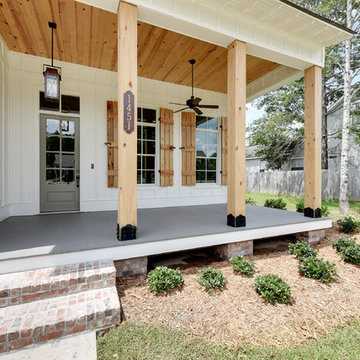
Idées déco pour une façade de maison blanche campagne en panneau de béton fibré de taille moyenne et de plain-pied avec un toit à deux pans et un toit en shingle.
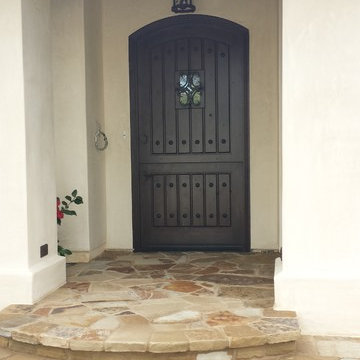
Idée de décoration pour une façade de maison beige méditerranéenne en stuc de taille moyenne et de plain-pied avec un toit à deux pans et un toit en tuile.
Idées déco de façades de maisons beiges de plain-pied
5
