Idées déco de façades de maisons en planches et couvre-joints
Trier par :
Budget
Trier par:Populaires du jour
201 - 220 sur 2 582 photos
1 sur 3
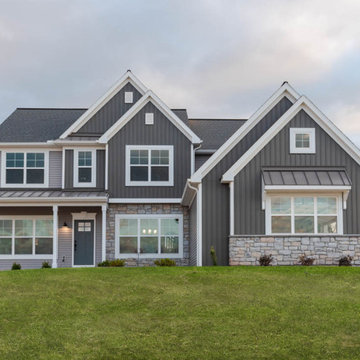
The new home community of Creekside Meadows in Elizabethtown, PA features estate-sized lots nestled in the plush meadows of Conewago Township. Ideally located just minutes from downtown Hershey and the Penn State Milton S. Hershey Medical Center, this exclusive community offers a portfolio of thoughtfully designed home plans and generous 2+ acre homesites. Creekside Meadows is convenient to major travel routes, entertainment, shopping, and Hershey area attractions.
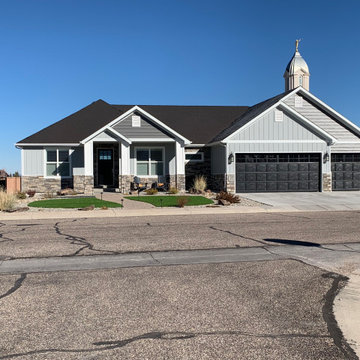
Our popular Emerald Plan. Two Story, 5 bedroom with downstairs kitchenette.
Cette photo montre une grande façade de maison grise nature en planches et couvre-joints à un étage avec un revêtement en vinyle, un toit à deux pans, un toit en shingle et un toit noir.
Cette photo montre une grande façade de maison grise nature en planches et couvre-joints à un étage avec un revêtement en vinyle, un toit à deux pans, un toit en shingle et un toit noir.
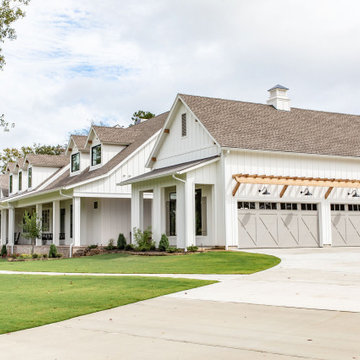
Idées déco pour une grande façade de maison blanche campagne en panneau de béton fibré et planches et couvre-joints à un étage avec un toit à quatre pans, un toit en shingle et un toit noir.
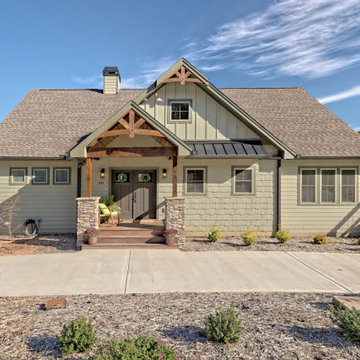
What a view! This custom-built, Craftsman style home overlooks the surrounding mountains and features board and batten and Farmhouse elements throughout.
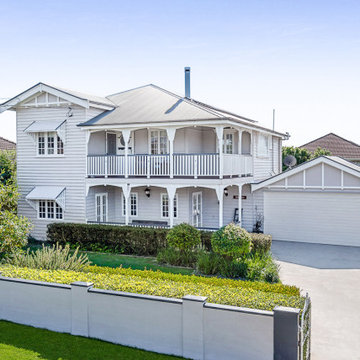
Traditional Queenslander Facade
Inspiration pour une grande façade de maison beige traditionnelle en bois et planches et couvre-joints à un étage avec un toit à deux pans, un toit en métal et un toit gris.
Inspiration pour une grande façade de maison beige traditionnelle en bois et planches et couvre-joints à un étage avec un toit à deux pans, un toit en métal et un toit gris.
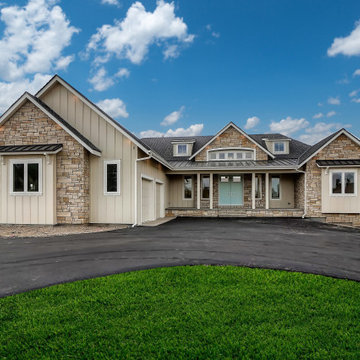
Front elevation view
Cette image montre une grande façade de maison beige rustique en bois et planches et couvre-joints de plain-pied avec un toit à deux pans, un toit mixte et un toit noir.
Cette image montre une grande façade de maison beige rustique en bois et planches et couvre-joints de plain-pied avec un toit à deux pans, un toit mixte et un toit noir.
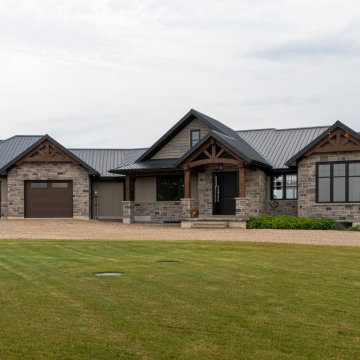
Réalisation d'une façade de maison beige chalet en planches et couvre-joints de taille moyenne et de plain-pied avec un revêtement mixte, un toit à deux pans, un toit en métal et un toit noir.
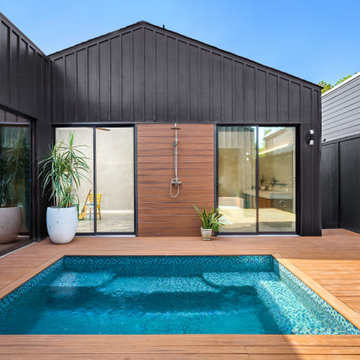
Design + Built + Curated by Steven Allen Designs 2021 - Custom Nouveau Bungalow Featuring Unique Stylistic Exterior Facade + Concrete Floors + Concrete Countertops + Concrete Plaster Walls + Custom White Oak & Lacquer Cabinets + Fine Interior Finishes + Multi-sliding Doors

South Elevation
Cette image montre une grande façade de maison marron bohème en brique et planches et couvre-joints à deux étages et plus avec un toit à quatre pans, un toit mixte et un toit marron.
Cette image montre une grande façade de maison marron bohème en brique et planches et couvre-joints à deux étages et plus avec un toit à quatre pans, un toit mixte et un toit marron.
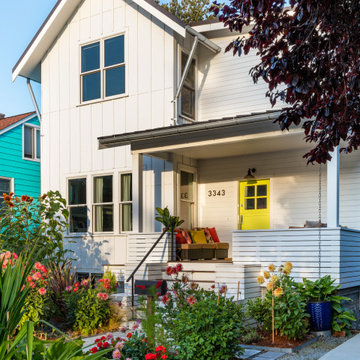
Exterior of all new home built on original foundation.
Builder: Blue Sound Construction, Inc.
Design: MAKE Design
Photo: Miranda Estes Photography
Idées déco pour une grande façade de maison blanche campagne en planches et couvre-joints à deux étages et plus avec un revêtement mixte, un toit à deux pans, un toit en métal et un toit gris.
Idées déco pour une grande façade de maison blanche campagne en planches et couvre-joints à deux étages et plus avec un revêtement mixte, un toit à deux pans, un toit en métal et un toit gris.

Фасад уютного дома-беседки с камином и внутренней и внешней печью и встроенной поленицей. Зона отдыха с гамаками и плетенной мебелью под навесом.
Архитекторы:
Дмитрий Глушков
Фёдор Селенин
фото:
Андрей Лысиков
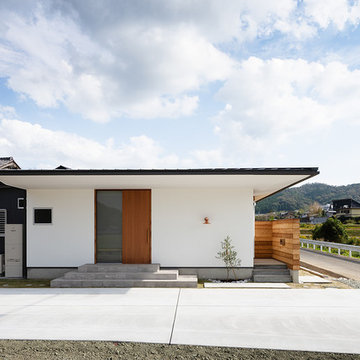
大自然の中に佇む大きな片流れ屋根が組み合わさるおしゃれな平屋。
Cette photo montre une façade de maison blanche scandinave en planches et couvre-joints de plain-pied et de taille moyenne avec un toit en appentis, un toit en métal, un revêtement mixte et un toit noir.
Cette photo montre une façade de maison blanche scandinave en planches et couvre-joints de plain-pied et de taille moyenne avec un toit en appentis, un toit en métal, un revêtement mixte et un toit noir.
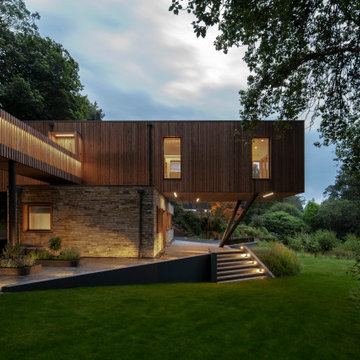
A cantilevered creekside house in the heart of Cornwall
Cette image montre une façade de maison design en bois et planches et couvre-joints de taille moyenne et à un étage avec un toit plat.
Cette image montre une façade de maison design en bois et planches et couvre-joints de taille moyenne et à un étage avec un toit plat.

Seen here in the foreground is our floating, semi-enclosed "tea room." Situated between 3 heritage Japanese maple trees, we employed a special foundation so as to preserve these beautiful specimens.
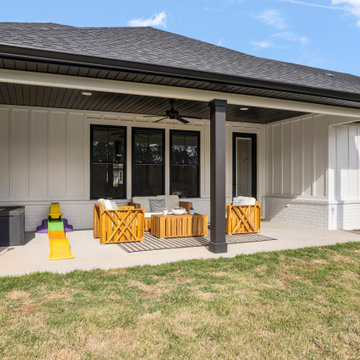
This beautiful custom home is in the gated community of Cedar Creek at Deerpoint Lake.
Idée de décoration pour une façade de maison blanche champêtre en panneau de béton fibré et planches et couvre-joints de taille moyenne et de plain-pied avec un toit à quatre pans, un toit en shingle et un toit noir.
Idée de décoration pour une façade de maison blanche champêtre en panneau de béton fibré et planches et couvre-joints de taille moyenne et de plain-pied avec un toit à quatre pans, un toit en shingle et un toit noir.
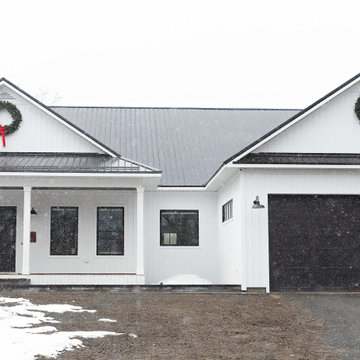
Single story farmhouse with attached double car garage. White board and batten siding with black windows, doors and fixtures. Black metal roofing
Réalisation d'une façade de maison blanche champêtre en bois et planches et couvre-joints de taille moyenne et de plain-pied avec un toit à deux pans, un toit en métal et un toit noir.
Réalisation d'une façade de maison blanche champêtre en bois et planches et couvre-joints de taille moyenne et de plain-pied avec un toit à deux pans, un toit en métal et un toit noir.
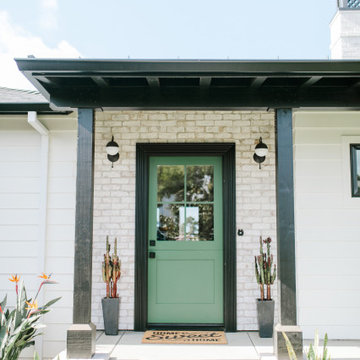
Inspiration pour une façade de maison blanche marine en planches et couvre-joints de taille moyenne et de plain-pied avec un revêtement mixte, un toit à quatre pans, un toit mixte et un toit noir.
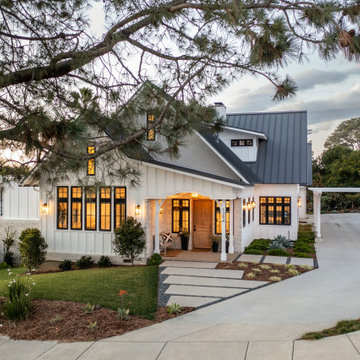
Magnolia - Carlsbad, California
3,000+ sf two-story home, four bedrooms, 3.5 baths, plus a connected two-stall garage/ exercise space with bonus room above.
Magnolia is a significant transformation of the owner's childhood home. Features like the steep 12:12 metal roofs softening to 3:12 pitches; soft arch-shaped Doug-fir beams; custom-designed double gable brackets; exaggerated beam extensions; a detached arched/ louvered carport marching along the front of the home; an expansive rear deck with beefy brick bases with quad columns, large protruding arched beams; an arched louvered structure centered on an outdoor fireplace; cased out openings, detailed trim work throughout the home; and many other architectural features have created a unique and elegant home along Highland Ave. in Carlsbad, California.
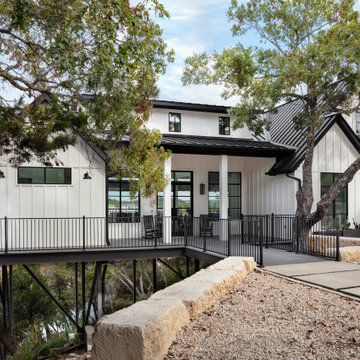
Aménagement d'une façade de maison blanche campagne en panneau de béton fibré et planches et couvre-joints de taille moyenne et de plain-pied avec un toit à deux pans, un toit en métal et un toit noir.
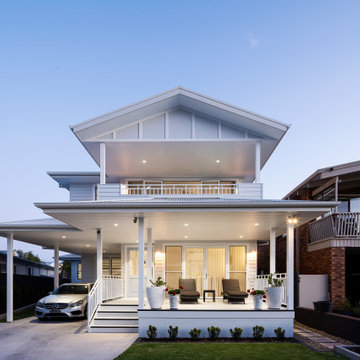
Inspiration pour une grande façade de maison blanche marine en panneau de béton fibré et planches et couvre-joints à un étage avec un toit à deux pans, un toit en métal et un toit blanc.
Idées déco de façades de maisons en planches et couvre-joints
11