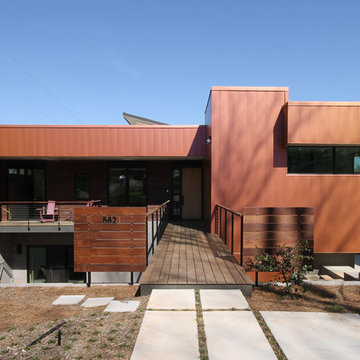Façade
Trier par :
Budget
Trier par:Populaires du jour
1 - 20 sur 839 photos
1 sur 3

Vance Fox
Cette image montre une façade de maison métallique et marron design de taille moyenne et à un étage avec un toit plat et un toit en métal.
Cette image montre une façade de maison métallique et marron design de taille moyenne et à un étage avec un toit plat et un toit en métal.
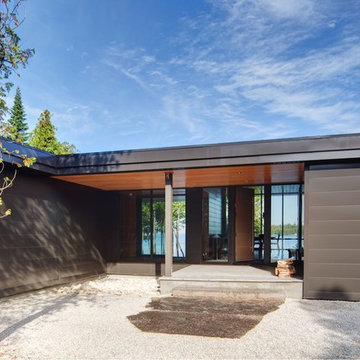
Arnaud Marthouret
Idées déco pour une grande façade de maison métallique et marron moderne de plain-pied avec un toit plat.
Idées déco pour une grande façade de maison métallique et marron moderne de plain-pied avec un toit plat.
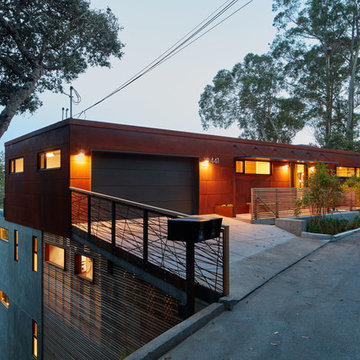
Elevation vouw of the HillSide House, a modern renovation a 1960's kit house. Dramatic siting on a steep hill, low slung entry facade of Coten weathering steel, translucent decks and custom water jet cut steel railings.
Bruce Damonte
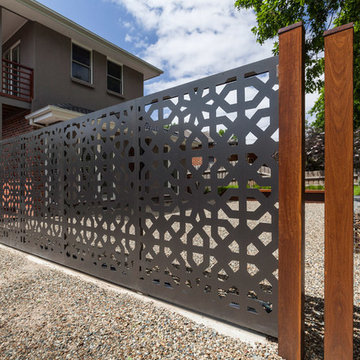
Thick Moorish laser cut and powder coated automated gate. Decorative boundary fence panels by Entanglements clad onto a sliding automatic gate.
Idée de décoration pour une grande façade de maison métallique et marron minimaliste à un étage.
Idée de décoration pour une grande façade de maison métallique et marron minimaliste à un étage.

Aménagement d'une façade de maison métallique et marron moderne de taille moyenne et de plain-pied avec un toit à quatre pans et un toit en métal.
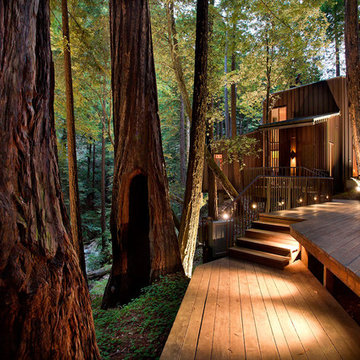
A romantic creek surrounds this small promontory in the middle of a redwood forest. A steel platform on pier footings cantilevers between the large redwood trees to support the two story core and five single story wings, each housing a room or deck. Fire being a major concern – CorTen Steel Siding was chosen as the finish material, which also disappears into the surrounding forest of rust-colored redwood trunks.

Type-Variant is an award winning home from multi-award winning Minneapolis architect Vincent James, built by Yerigan Construction around 1996. The popular assumption is that it is a shipping container home, but it is actually wood-framed, copper clad volumes, all varying in size, proportion, and natural light. This house includes interior and exterior stairs, ramps, and bridges for travel throughout.
Check out its book on Amazon: Type/Variant House: Vincent James

The house at sunset
photo by Ben Benschnieder
Inspiration pour une petite façade de maison métallique et marron chalet de plain-pied avec un toit en appentis.
Inspiration pour une petite façade de maison métallique et marron chalet de plain-pied avec un toit en appentis.

Inspiration pour une façade de maison métallique et marron craftsman de taille moyenne et à niveaux décalés avec un toit à quatre pans et un toit en shingle.

Early morning in Mazama.
Image by Stephen Brousseau.
Réalisation d'une petite façade de maison métallique et marron urbaine de plain-pied avec un toit en appentis et un toit en métal.
Réalisation d'une petite façade de maison métallique et marron urbaine de plain-pied avec un toit en appentis et un toit en métal.
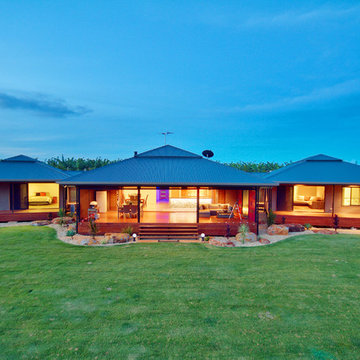
'Farmers Oasis' by EDR Building Designs is a modern farm house in Tropical North Queensland and is multi BDAQ Award Winner
Exemple d'une grande façade de maison métallique et marron exotique de plain-pied.
Exemple d'une grande façade de maison métallique et marron exotique de plain-pied.

A weekend getaway / ski chalet for a young Boston family.
24ft. wide, sliding window-wall by Architectural Openings. Photos by Matt Delphenich
Cette photo montre une petite façade de maison métallique et marron moderne à un étage avec un toit en appentis et un toit en métal.
Cette photo montre une petite façade de maison métallique et marron moderne à un étage avec un toit en appentis et un toit en métal.
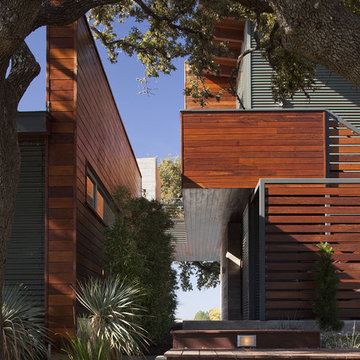
Réalisation d'une grande façade de maison métallique et marron design à un étage avec un toit plat.

Container House exterior
Inspiration pour une façade de maison métallique et marron urbaine de taille moyenne et à un étage avec un toit plat et un toit mixte.
Inspiration pour une façade de maison métallique et marron urbaine de taille moyenne et à un étage avec un toit plat et un toit mixte.
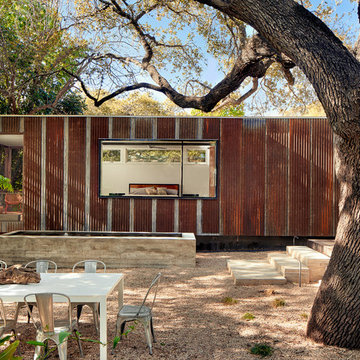
Casey Dunn
Idées déco pour une façade de maison métallique et marron montagne de plain-pied avec un toit plat.
Idées déco pour une façade de maison métallique et marron montagne de plain-pied avec un toit plat.
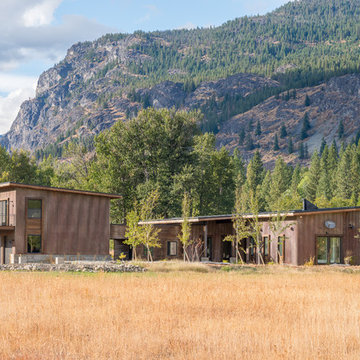
View from the east side of the meadow.
Two story garage in the foreground. Bonus room above.
Photography by Lucas Henning.
Inspiration pour une façade de maison marron et métallique chalet à un étage et de taille moyenne avec un toit en appentis et un toit en métal.
Inspiration pour une façade de maison marron et métallique chalet à un étage et de taille moyenne avec un toit en appentis et un toit en métal.

Exterior Front Facade
Jenny Gorman
Inspiration pour une façade de maison métallique et marron urbaine de taille moyenne et à un étage avec un toit en métal.
Inspiration pour une façade de maison métallique et marron urbaine de taille moyenne et à un étage avec un toit en métal.

Matt Dahlman
Idées déco pour une très grande façade de maison métallique et marron moderne à un étage avec un toit plat.
Idées déco pour une très grande façade de maison métallique et marron moderne à un étage avec un toit plat.
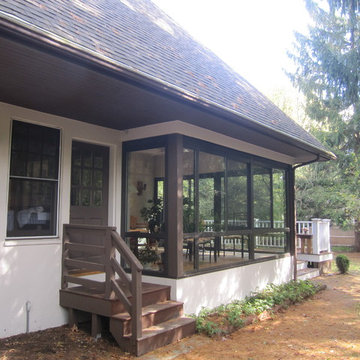
An existing screen porch area that got dirty, cold and windy in winter or too hot in summer. They could not enjoy the backyard and wanted a space in which they could feel more outdoors. We added a Four Seasons Sunrooms System 230 Aluminum walls under system to give a feeling of all glass that could convert to screens in seconds because all the windows are operable or removable in summer. This blended a technically modern sunroom in with the existing architecture and complimented their home.
1
