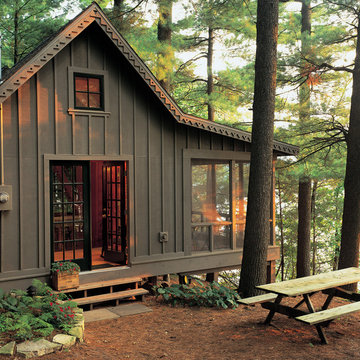Idées déco de façades de maisons marrons avec différents matériaux de revêtement
Trier par :
Budget
Trier par:Populaires du jour
181 - 200 sur 24 441 photos
1 sur 3
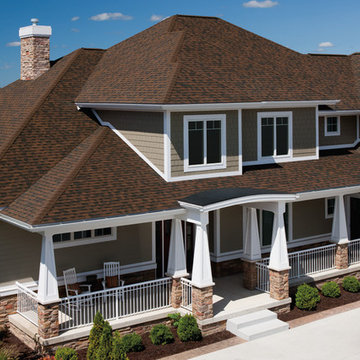
Aménagement d'une grande façade de maison marron craftsman à un étage avec un revêtement mixte, un toit à quatre pans et un toit en shingle.
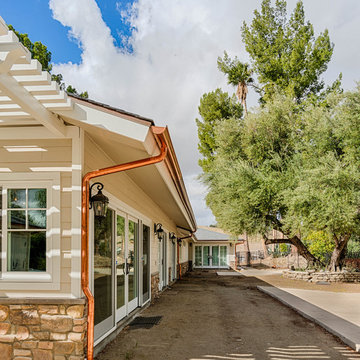
Mel Carll
Cette image montre une grande façade de maison blanche traditionnelle de plain-pied avec un revêtement mixte, un toit à quatre pans et un toit en shingle.
Cette image montre une grande façade de maison blanche traditionnelle de plain-pied avec un revêtement mixte, un toit à quatre pans et un toit en shingle.

Roger Wade Studio
Cette photo montre une grande façade de maison marron montagne en bois à un étage.
Cette photo montre une grande façade de maison marron montagne en bois à un étage.

The cottage style exterior of this newly remodeled ranch in Connecticut, belies its transitional interior design. The exterior of the home features wood shingle siding along with pvc trim work, a gently flared beltline separates the main level from the walk out lower level at the rear. Also on the rear of the house where the addition is most prominent there is a cozy deck, with maintenance free cable railings, a quaint gravel patio, and a garden shed with its own patio and fire pit gathering area.
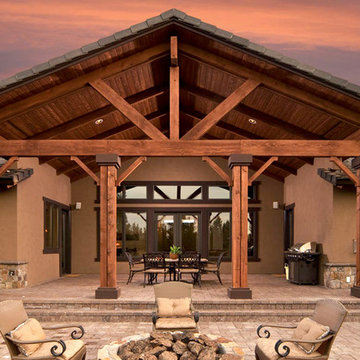
Idées déco pour une façade de maison marron montagne de taille moyenne et à un étage avec un revêtement mixte, un toit à deux pans et un toit en shingle.

Aménagement d'une grande façade de maison noire craftsman en bois à un étage avec un toit en shingle et un toit plat.
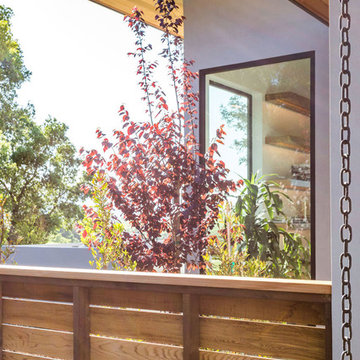
Inspiration pour une grande façade de maison grise design en stuc de plain-pied avec un toit plat et un toit en métal.
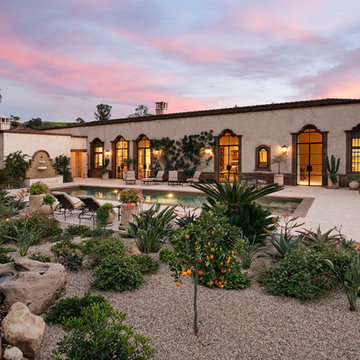
Jim Bartsch Photography
Inspiration pour une façade de maison beige méditerranéenne en stuc de plain-pied.
Inspiration pour une façade de maison beige méditerranéenne en stuc de plain-pied.
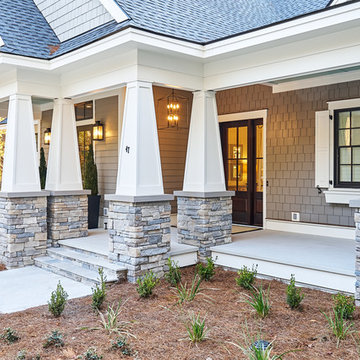
This is a beautiful exterior front shot of this lowcountry cottage home in Bluffton South Carolina. We have the gorgeous stacked stone steps and columns, giving the home a great look and a nice wide front porch. The porch has a painted plank floor. The gray siding is a James Hardie product, Hardie Shingle, for a great look and durability. White working shutters, the glass fronted mahogany door and the combination of wall mounted sconces and pendant lighting give this home a comfortable, welcoming appearance. Come on in!

Exemple d'une grande façade de maison marron montagne en bois à un étage avec un toit à deux pans.
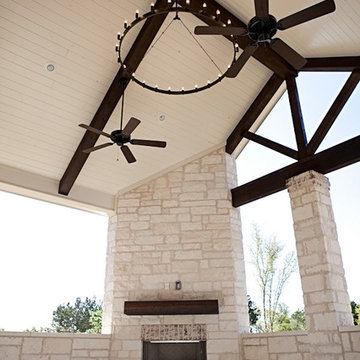
View of fire place with wood storage below on back porch
Aménagement d'une grande façade de maison rouge craftsman en pierre de plain-pied avec un toit à deux pans.
Aménagement d'une grande façade de maison rouge craftsman en pierre de plain-pied avec un toit à deux pans.
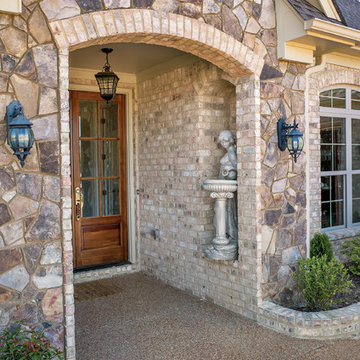
Breathtaking Tennessee home featuring "Nottingham Tudor" brick combined with "Tennessee Fieldstone" thin rock using "Colonial Buff" mortar.
Exemple d'une façade de maison marron craftsman en brique de taille moyenne et de plain-pied.
Exemple d'une façade de maison marron craftsman en brique de taille moyenne et de plain-pied.
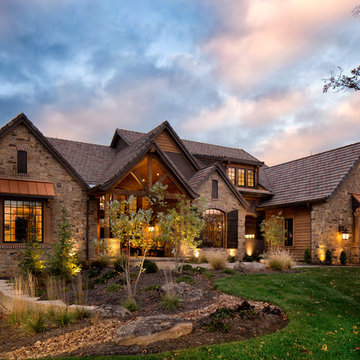
This comfortable, yet gorgeous, family home combines top quality building and technological features with all of the elements a growing family needs. Between the plentiful, made-for-them custom features, and a spacious, open floorplan, this family can relax and enjoy living in their beautiful dream home for years to come.
Photos by Thompson Photography
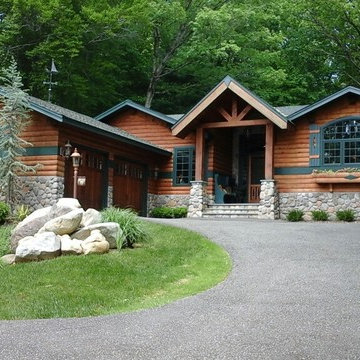
Rustic ranch featuring detailed stone work and custom siding and wood carriage style garage doors.
Cette photo montre une grande façade de maison marron montagne en bois de plain-pied avec un toit à croupette et un toit en shingle.
Cette photo montre une grande façade de maison marron montagne en bois de plain-pied avec un toit à croupette et un toit en shingle.
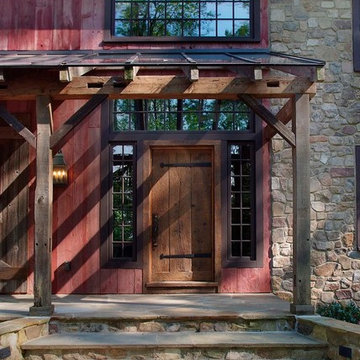
Katrina Mojzesz http://www.topkatphoto.com
Idées déco pour une très grande façade de maison rouge montagne en bois à un étage avec un toit à deux pans.
Idées déco pour une très grande façade de maison rouge montagne en bois à un étage avec un toit à deux pans.
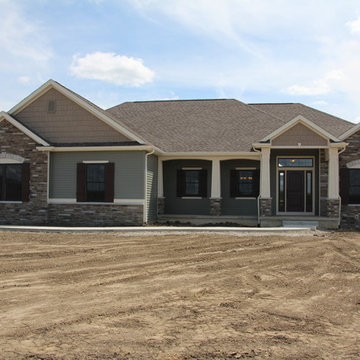
This classy and energetic ranch provides space and luxury to grow into! This home features custom cabinets, mudroom, custom a/v, hardwood floors, master suite with custom walk-in shower, full unfinished basement, safe room, 2 car side load garage with stairs to the basement and much more!

A classic 1922 California bungalow in the historic Jefferson Park neighborhood of Los Angeles restored and enlarged by Tim Braseth of ArtCraft Homes completed in 2015. Originally a 2 bed/1 bathroom cottage, it was enlarged with the addition of a new kitchen wing and master suite for a total of 3 bedrooms and 2 baths. Original vintage details such as a Batchelder tile fireplace and Douglas Fir flooring are complemented by an all-new vintage-style kitchen with butcher block countertops, hex-tiled bathrooms with beadboard wainscoting, original clawfoot tub, subway tile master shower, and French doors leading to a redwood deck overlooking a fully-fenced and gated backyard. The new en suite master retreat features a vaulted ceiling, walk-in closet, and French doors to the backyard deck. Remodeled by ArtCraft Homes. Staged by ArtCraft Collection. Photography by Larry Underhill.
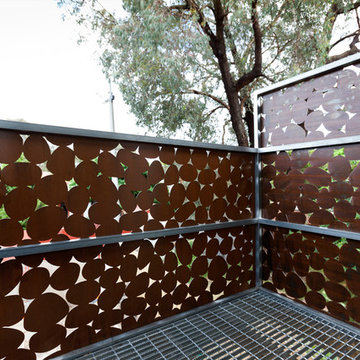
'Pebbles' laser cut screening and framing by Entanglements metal art. Decorative balustrade creating privacy from neighbors
Exemple d'une petite façade de maison métallique et marron tendance à un étage.
Exemple d'une petite façade de maison métallique et marron tendance à un étage.
Idées déco de façades de maisons marrons avec différents matériaux de revêtement
10
