Idées déco de façades de petites villas avec un toit en shingle
Trier par :
Budget
Trier par:Populaires du jour
21 - 25 sur 25 photos
1 sur 3
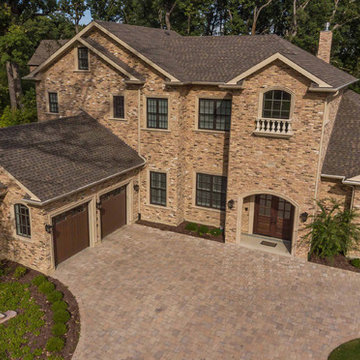
This 6,000sf luxurious custom new construction 5-bedroom, 4-bath home combines elements of open-concept design with traditional, formal spaces, as well. Tall windows, large openings to the back yard, and clear views from room to room are abundant throughout. The 2-story entry boasts a gently curving stair, and a full view through openings to the glass-clad family room. The back stair is continuous from the basement to the finished 3rd floor / attic recreation room.
The interior is finished with the finest materials and detailing, with crown molding, coffered, tray and barrel vault ceilings, chair rail, arched openings, rounded corners, built-in niches and coves, wide halls, and 12' first floor ceilings with 10' second floor ceilings.
It sits at the end of a cul-de-sac in a wooded neighborhood, surrounded by old growth trees. The homeowners, who hail from Texas, believe that bigger is better, and this house was built to match their dreams. The brick - with stone and cast concrete accent elements - runs the full 3-stories of the home, on all sides. A paver driveway and covered patio are included, along with paver retaining wall carved into the hill, creating a secluded back yard play space for their young children.
Project photography by Kmieick Imagery.
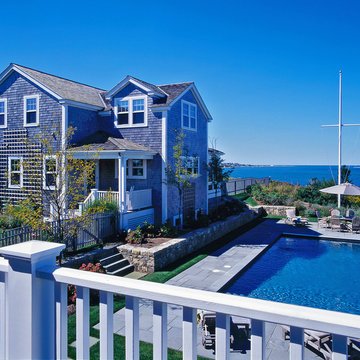
Guest House / Pool House overlooking the Ocean on Nantucket
Cette photo montre une grande façade de maison multicolore bord de mer en bois et bardeaux à un étage avec un toit de Gambrel, un toit en shingle et un toit gris.
Cette photo montre une grande façade de maison multicolore bord de mer en bois et bardeaux à un étage avec un toit de Gambrel, un toit en shingle et un toit gris.
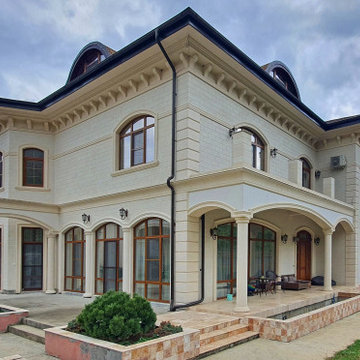
Aménagement d'une grande façade de maison beige classique à un étage avec un revêtement mixte, un toit à quatre pans, un toit en shingle et un toit marron.
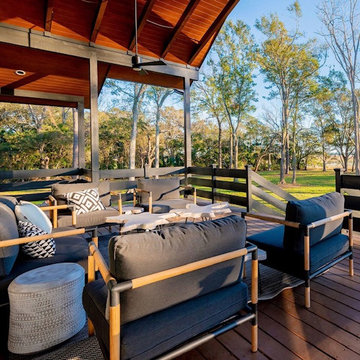
Custom build project. Located on Johns Island SC. Home is located on a 14 acre estate on the marsh, view of Kiawah river.
Idées déco pour une grande façade de maison noire bord de mer en bois de plain-pied avec un toit à deux pans et un toit en shingle.
Idées déco pour une grande façade de maison noire bord de mer en bois de plain-pied avec un toit à deux pans et un toit en shingle.
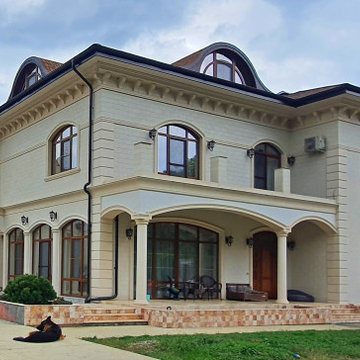
Exemple d'une grande façade de maison beige chic à un étage avec un revêtement mixte, un toit à quatre pans, un toit en shingle et un toit marron.
Idées déco de façades de petites villas avec un toit en shingle
2