Façade
Trier par:Populaires du jour
1 - 20 sur 2 708 photos
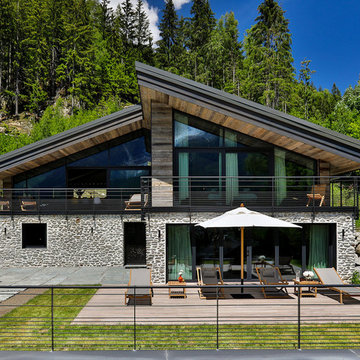
Réalisation d'une façade de maison chalet en pierre à un étage avec un toit en appentis.
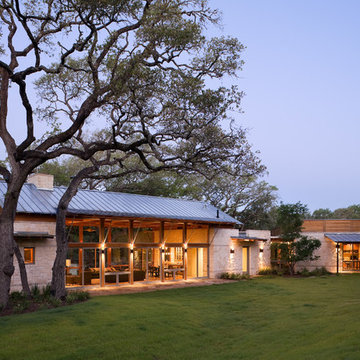
The program consists of a detached Guest House with full Kitchen, Living and Dining amenities, Carport and Office Building with attached Main house and Master Bedroom wing. The arrangement of buildings was dictated by the numerous majestic oaks and organized as a procession of spaces leading from the Entry arbor up to the front door. Large covered terraces and arbors were used to extend the interior living spaces out onto the site.
All the buildings are clad in Texas limestone with accent bands of Leuders limestone to mimic the local limestone cliffs in the area. Steel was used on the arbors and fences and left to rust. Vertical grain Douglas fir was used on the interior while flagstone and stained concrete floors were used throughout. The flagstone floors extend from the exterior entry arbors into the interior of the Main Living space and out onto the Main house terraces.
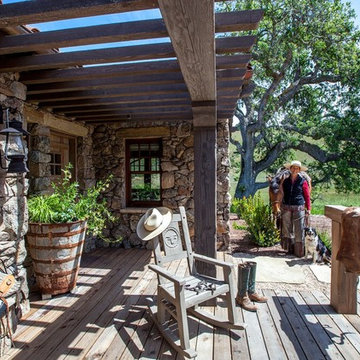
David Wakely
Réalisation d'une façade de maison marron chalet en pierre de taille moyenne et de plain-pied avec un toit à deux pans et un toit en tuile.
Réalisation d'une façade de maison marron chalet en pierre de taille moyenne et de plain-pied avec un toit à deux pans et un toit en tuile.
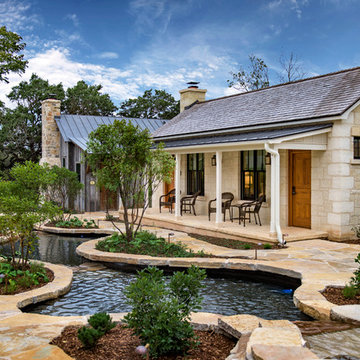
This stunning compound of cottages located in the heart of Fredericksburg is to mirror the architectural styles evident in the area. While paying homage to the folk victorian to a more rustic barn look, there are three designs to choose from so each Fredericksburg visit can be in a differently styled B&B.
Photography by Blake Mistich

Réalisation d'une grande façade de maison marron chalet en pierre à un étage avec un toit à deux pans et un toit en shingle.

Dan Heid
Cette photo montre une façade de maison grise montagne en pierre de taille moyenne et à un étage.
Cette photo montre une façade de maison grise montagne en pierre de taille moyenne et à un étage.
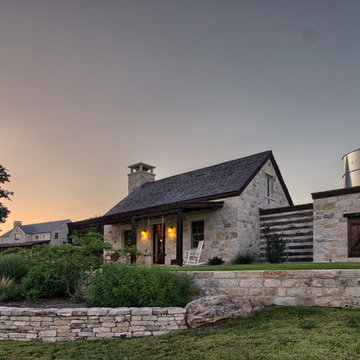
Exterior Cabin Style Guest House
photo credit: Steve Rawls
Inspiration pour une façade de maison beige chalet en pierre de taille moyenne et de plain-pied avec un toit à deux pans et un toit en shingle.
Inspiration pour une façade de maison beige chalet en pierre de taille moyenne et de plain-pied avec un toit à deux pans et un toit en shingle.
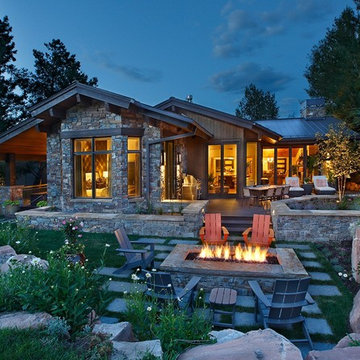
Jim Fairchild
Cette image montre une grande façade de maison marron chalet en pierre à un étage avec un toit à deux pans et un toit en métal.
Cette image montre une grande façade de maison marron chalet en pierre à un étage avec un toit à deux pans et un toit en métal.
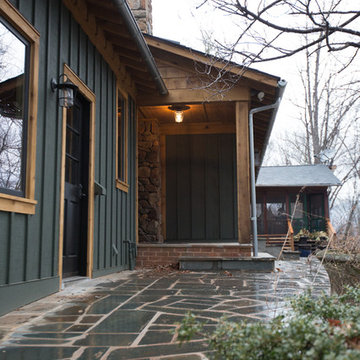
Melissa Batman Photography
Exemple d'une grande façade de maison verte montagne en pierre à un étage.
Exemple d'une grande façade de maison verte montagne en pierre à un étage.
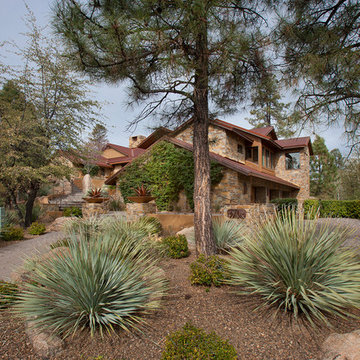
This homage to prairie style architecture located at The Rim Golf Club in Payson, Arizona was designed for owner/builder/landscaper Tom Beck.
This home appears literally fastened to the site by way of both careful design as well as a lichen-loving organic material palatte. Forged from a weathering steel roof (aka Cor-Ten), hand-formed cedar beams, laser cut steel fasteners, and a rugged stacked stone veneer base, this home is the ideal northern Arizona getaway.
Expansive covered terraces offer views of the Tom Weiskopf and Jay Morrish designed golf course, the largest stand of Ponderosa Pines in the US, as well as the majestic Mogollon Rim and Stewart Mountains, making this an ideal place to beat the heat of the Valley of the Sun.
Designing a personal dwelling for a builder is always an honor for us. Thanks, Tom, for the opportunity to share your vision.
Project Details | Northern Exposure, The Rim – Payson, AZ
Architect: C.P. Drewett, AIA, NCARB, Drewett Works, Scottsdale, AZ
Builder: Thomas Beck, LTD, Scottsdale, AZ
Photographer: Dino Tonn, Scottsdale, AZ

Another view of the front entry and courtyard. Use of different materials helps to highlight the homes contemporary take on a NW lodge style home
Idée de décoration pour une grande façade de maison multicolore chalet en pierre à un étage avec un toit à deux pans et un toit en shingle.
Idée de décoration pour une grande façade de maison multicolore chalet en pierre à un étage avec un toit à deux pans et un toit en shingle.
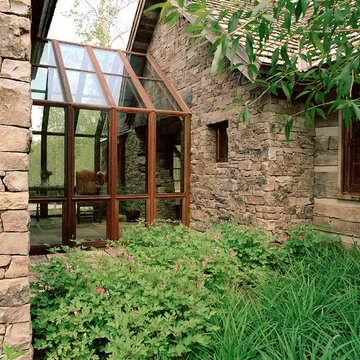
Photography by Kevin Perrenoud
Idée de décoration pour une façade de maison chalet en pierre.
Idée de décoration pour une façade de maison chalet en pierre.
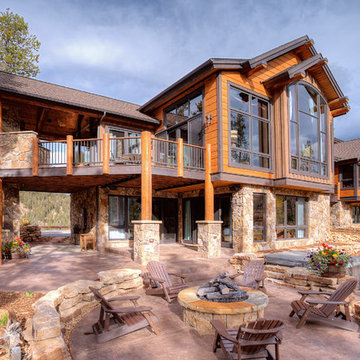
Pinnacle Mountain Homes
Idées déco pour un escalier extérieur montagne en pierre.
Idées déco pour un escalier extérieur montagne en pierre.

Nestled in the foothills of the Blue Ridge Mountains, this cottage blends old world authenticity with contemporary design elements.
Idées déco pour une grande longère multicolore montagne en pierre de plain-pied avec un toit à deux pans.
Idées déco pour une grande longère multicolore montagne en pierre de plain-pied avec un toit à deux pans.
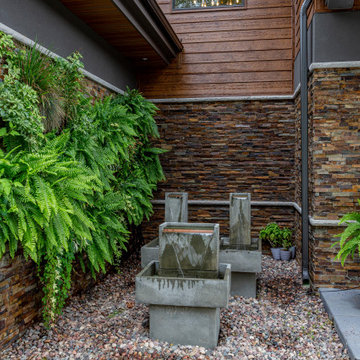
Idées déco pour une façade de maison multicolore montagne en pierre à un étage avec un toit plat et un toit en métal.
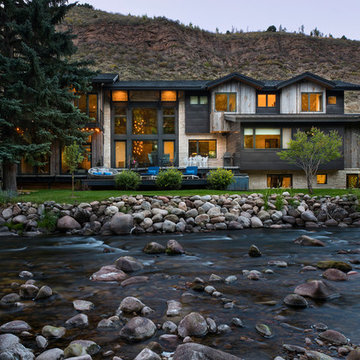
This beautiful house right on the banks of Gore Creek in Vail is a fine example of MOUNTAIN MODERN, or as we like to say MOUNTAIN SOPHISTICATED..
Jay Rush Photography
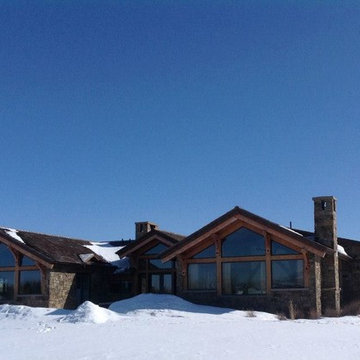
Inspiration pour une façade de maison grise chalet en pierre de taille moyenne et de plain-pied avec un toit à deux pans et un toit en shingle.
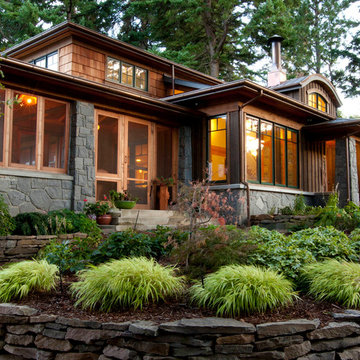
Michael Peterson
Idée de décoration pour une façade de maison grise chalet en pierre de taille moyenne et à un étage avec un toit à deux pans et un toit mixte.
Idée de décoration pour une façade de maison grise chalet en pierre de taille moyenne et à un étage avec un toit à deux pans et un toit mixte.
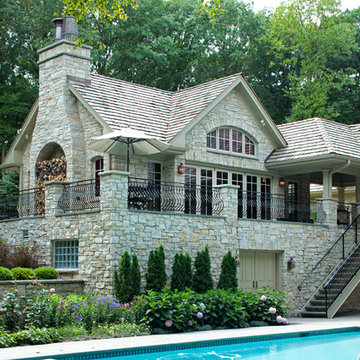
Absolutely stunning in detail, this home features a rustic interior with vaulted great room using reclaimed timber beams that provide immediate depth and character. The centerpiece of the retreat is an inviting fireplace with a custom designed locking screen that compliments the warm stone used throughout the interior and exterior. The showstopper is the dual Lowen bi-folding doors that bring the outside-in, while the phantom screens provide a barrier from the elements when needed. Our private estate has an expansive entertaining spaces with a one-of-a- kind built-in grill that connects to the main home while below, on the lower level, a beautiful pool and gazebo.
Landmark Photography
*while working at stiener koppleman
1
