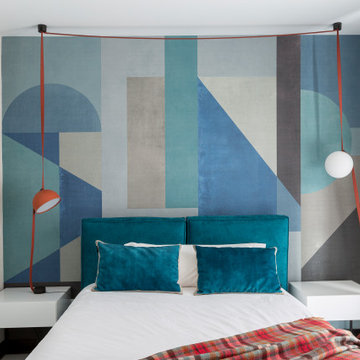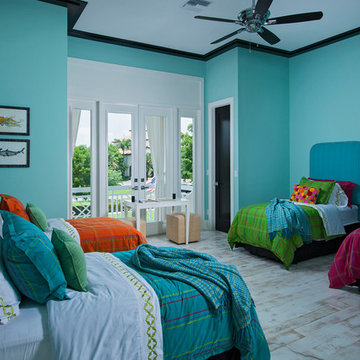Trier par :
Budget
Trier par:Populaires du jour
121 - 140 sur 264 photos
1 sur 3
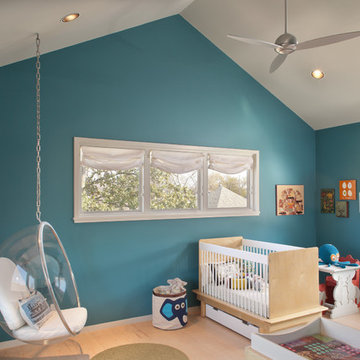
Benjamin Hill Photography
Cette image montre une grande chambre de bébé garçon design avec un mur bleu, parquet clair et un sol beige.
Cette image montre une grande chambre de bébé garçon design avec un mur bleu, parquet clair et un sol beige.
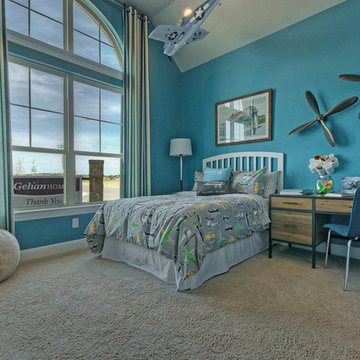
Blue Boys Room with props on wall and hanging plane to create and airplane room
Idées déco pour une grande chambre d'enfant de 4 à 10 ans classique avec un mur bleu et moquette.
Idées déco pour une grande chambre d'enfant de 4 à 10 ans classique avec un mur bleu et moquette.
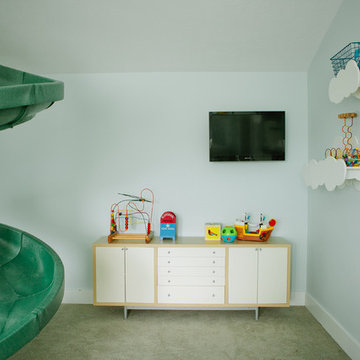
Lindsey Orton
Idées déco pour une grande chambre d'enfant montagne avec un mur bleu.
Idées déco pour une grande chambre d'enfant montagne avec un mur bleu.
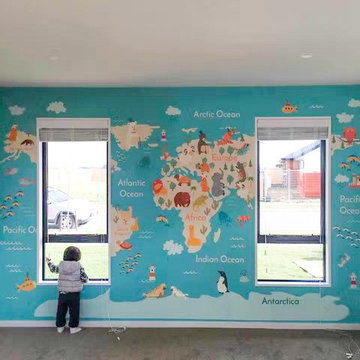
"Little World Map" wallpaper mural
Inspiration pour une grande chambre d'enfant de 1 à 3 ans design avec un mur bleu, moquette et un sol beige.
Inspiration pour une grande chambre d'enfant de 1 à 3 ans design avec un mur bleu, moquette et un sol beige.
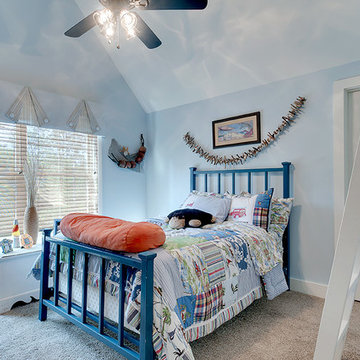
Cette photo montre une grande chambre d'enfant de 4 à 10 ans chic avec un mur bleu, moquette et un sol marron.
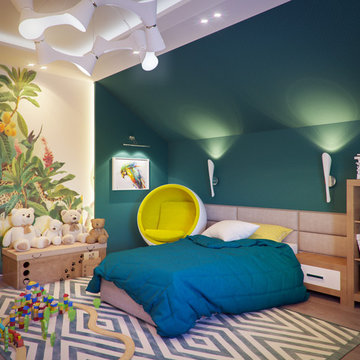
Exemple d'une grande chambre d'enfant de 4 à 10 ans éclectique avec un mur vert et un sol en bois brun.
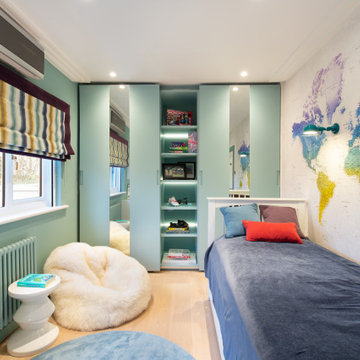
Inspiration pour une grande chambre d'enfant design avec un mur bleu, parquet clair et du papier peint.
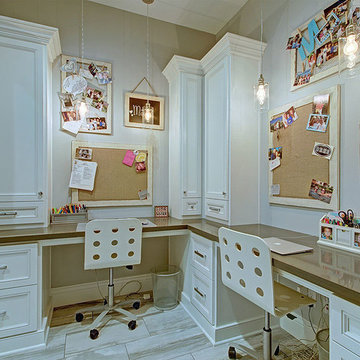
3,800sf, 4 bdrm, 3.5 bath with oversized 4 car garage and over 270sf Loggia; climate controlled wine room and bar, Tech Room, landscaping and pool. Solar, high efficiency HVAC and insulation was used which resulted in huge rebates from utility companies, enhancing the ROI. The challenge with this property was the downslope lot, sewer system was lower than main line at the street thus requiring a special pump system. Retaining walls to create a flat usable back yard.
ESI Builders is a subsidiary of EnergyWise Solutions, Inc. and was formed by Allan, Bob and Dave to fulfill an important need for quality home builders and remodeling services in the Sacramento region. With a strong and growing referral base, we decided to provide a convenient one-stop option for our clients and focus on combining our key services: quality custom homes and remodels, turnkey client partnering and communication, and energy efficient and environmentally sustainable measures in all we do. Through energy efficient appliances and fixtures, solar power, high efficiency heating and cooling systems, enhanced insulation and sealing, and other construction elements – we go beyond simple code compliance and give you immediate savings and greater sustainability for your new or remodeled home.
All of the design work and construction tasks for our clients are done by or supervised by our highly trained, professional staff. This not only saves you money, it provides a peace of mind that all of the details are taken care of and the job is being done right – to Perfection. Our service does not stop after we clean up and drive off. We continue to provide support for any warranty issues that arise and give you administrative support as needed in order to assure you obtain any energy-related tax incentives or rebates. This ‘One call does it all’ philosophy assures that your experience in remodeling or upgrading your home is an enjoyable one.
ESI Builders was formed by professionals with varying backgrounds and a common interest to provide you, our clients, with options to live more comfortably, save money, and enjoy quality homes for many years to come. As our company continues to grow and evolve, the expertise has been quickly growing to include several job foreman, tradesmen, and support staff. In response to our growth, we will continue to hire well-qualified staff and we will remain committed to maintaining a level of quality, attention to detail, and pursuit of perfection.
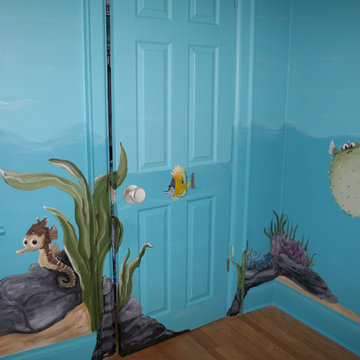
Under water mural.. complete with boat painted on the ceiling, and covered the entire room.
Aménagement d'une grande chambre d'enfant de 4 à 10 ans classique avec un mur bleu et un sol en bois brun.
Aménagement d'une grande chambre d'enfant de 4 à 10 ans classique avec un mur bleu et un sol en bois brun.
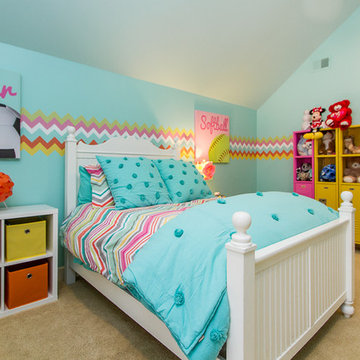
Brynn Burns Photography
Inspiration pour une grande chambre d'enfant de 4 à 10 ans traditionnelle avec un mur bleu, moquette et un sol beige.
Inspiration pour une grande chambre d'enfant de 4 à 10 ans traditionnelle avec un mur bleu, moquette et un sol beige.
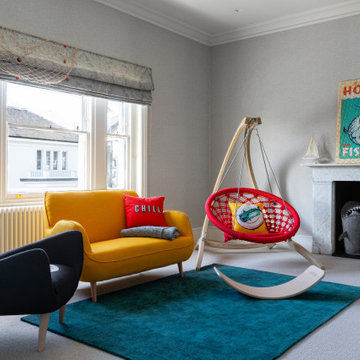
Boy's Bedroom Design by Eklektik Studio
Vibrant and strategically placed accent colours ensure stylish and visually coherent design. Privately commissioned storage unit for NerfGuns and fishing rods was a real dream come true for our little client. Minimalistic and contemporary design which can be easily adapted in the forthcoming years.
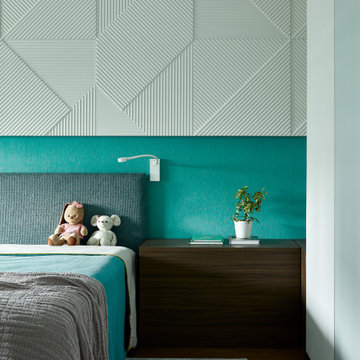
Фрагмент акцентной стены.
Réalisation d'une grande chambre d'enfant design avec un mur vert, parquet foncé, un sol marron, un plafond décaissé et du lambris.
Réalisation d'une grande chambre d'enfant design avec un mur vert, parquet foncé, un sol marron, un plafond décaissé et du lambris.
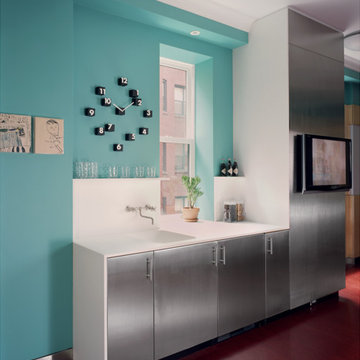
Playroom with hide-away doors and concealed Murphy bed to convert portion of room into a private Guest Room. Stainless steel kitchenette fronts with Corian countertop and custom sink basin. Maple plywood wainscot and wall paneling with built-in dry-erase board for fun graffiti. Cork tile floors.
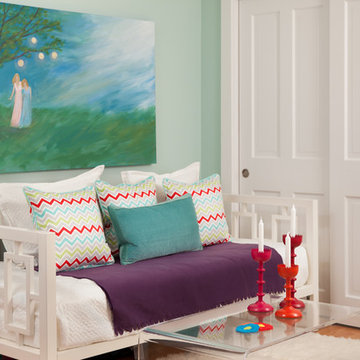
Emily O'Brien
Idées déco pour une grande chambre d'enfant classique avec parquet clair et un mur bleu.
Idées déco pour une grande chambre d'enfant classique avec parquet clair et un mur bleu.
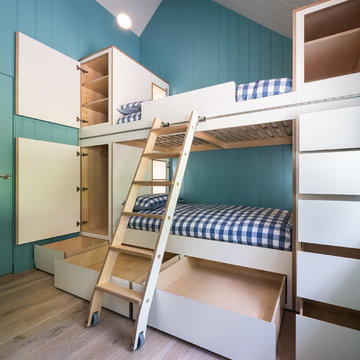
David Brown Photography
Cette image montre une grande chambre d'enfant de 4 à 10 ans nordique avec parquet clair et un sol beige.
Cette image montre une grande chambre d'enfant de 4 à 10 ans nordique avec parquet clair et un sol beige.
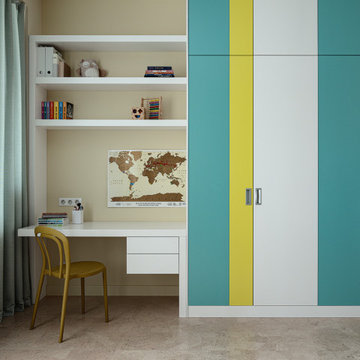
Cette image montre une grande chambre de fille de 1 à 3 ans design avec un mur jaune, un sol en liège et un sol beige.
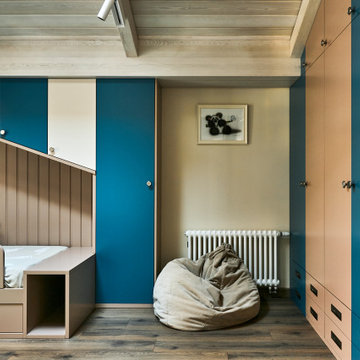
Exemple d'une grande chambre d'enfant de 1 à 3 ans tendance avec un mur beige, un sol en bois brun, poutres apparentes, un plafond en lambris de bois, un plafond en bois et du papier peint.
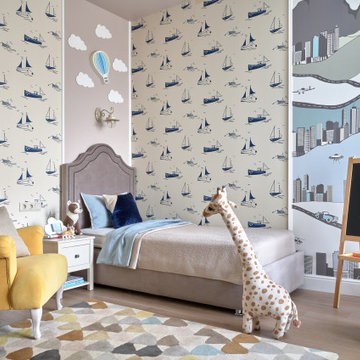
Exemple d'une grande chambre d'enfant de 4 à 10 ans chic avec un mur multicolore, parquet clair et un sol beige.
Idées déco de grandes chambres d'enfant et de bébé turquoises
7


