Idées déco de grandes cuisines avec un électroménager noir
Trier par :
Budget
Trier par:Populaires du jour
181 - 200 sur 30 671 photos
1 sur 3
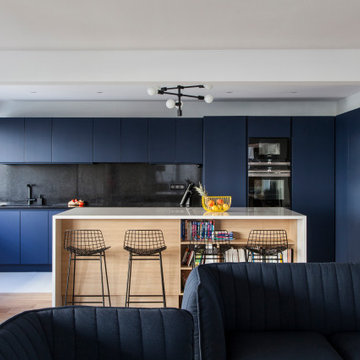
Les clients, ayant une vie quotidienne bien remplie, souhaitaient pouvoir se retrouver quotidiennement autour d'un îlot convivial où pouvoir petit déjeuner ou dîner en famille avec beaucoup de rangement dessous. Sachant qu'il était ouvert sur le salon il fallait qu'il soit chic et tranche avec le bleu foncé choisi pour les portes de placard des meubles de cuisine. Nous avons opté pour le plaqué chêne clair et un plan de travail en quartz effet "galet"...
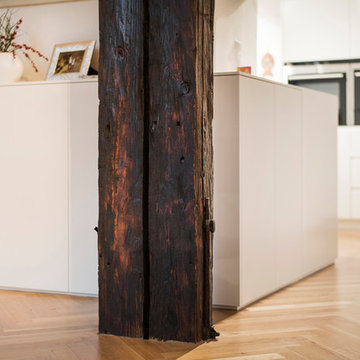
Exemple d'une grande cuisine ouverte moderne en U avec un évier 2 bacs, un placard à porte plane, des portes de placard blanches, un plan de travail en quartz modifié, une crédence blanche, une crédence en dalle de pierre, un électroménager noir, un sol en bois brun, une péninsule, un sol marron et un plan de travail blanc.
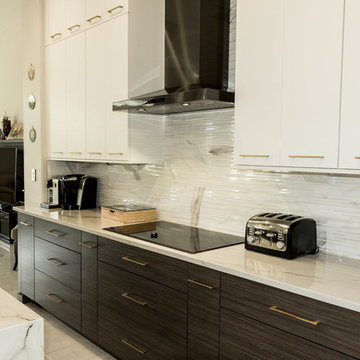
Inspiration pour une grande cuisine ouverte design en U et bois foncé avec un évier encastré, un placard à porte plane, un plan de travail en quartz, une crédence blanche, une crédence en carrelage de pierre, un électroménager noir, un sol en marbre, îlot, un sol gris et un plan de travail blanc.

Something a little different to our usual style, we injected a little glamour into our handmade Decolane kitchen in Upminster, Essex. When the homeowners purchased this property, the kitchen was the first room they wanted to rip out and renovate, but uncertainty about which style to go for held them back, and it was actually the final room in the home to be completed! As the old saying goes, "The best things in life are worth waiting for..." Our Design Team at Burlanes Chelmsford worked closely with Mr & Mrs Kipping throughout the design process, to ensure that all of their ideas were discussed and considered, and that the most suitable kitchen layout and style was designed and created by us, for the family to love and use for years to come.
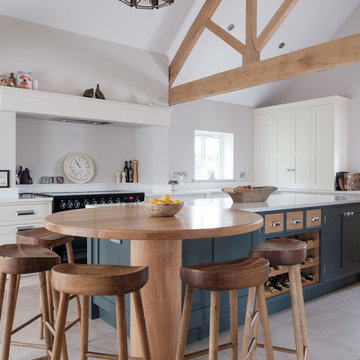
This is a mixture of two styles, at the client's request. The furniture has a Shaker door, with an Edwardian Chamfered frame (and the doors and drawer-fronts set back into the frame accordingly) Painted in Farrow and Ball grey & white 2 tones porcelain tile floor. The worktops are Quartz `White Water`, features to note are the two-tone colours – the Shaker style chimney mantle accommodating large Induction range cooker, circular solid oak breakfast bar on the island, double Belfast sink with Perrin & Rowe Tap and Quooker boiling tap. Note the perfect location of big wide pan drawers either side of range cooker, Bi-Fold Dresser appliance garage in corner hiding the toaster/blender/mixer etc.. Sheerin Cup handles in chrome, drop down a level TV on oak top matching the breakfast bar, socket position on end of island for phone/laptop, feature front of island with oak-fronted spice drawers and wine rack underneath.
Photo Credits - Peter Corcoran
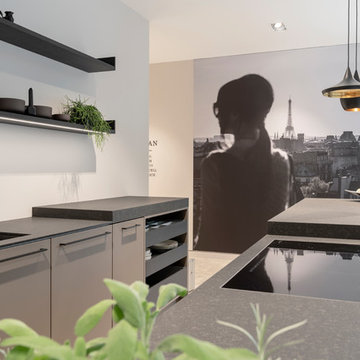
Réalisation d'une grande cuisine ouverte linéaire design avec un évier posé, un placard à porte plane, des portes de placard grises, un plan de travail en surface solide, une crédence grise, un électroménager noir, un sol en marbre, îlot, un sol beige et plan de travail noir.
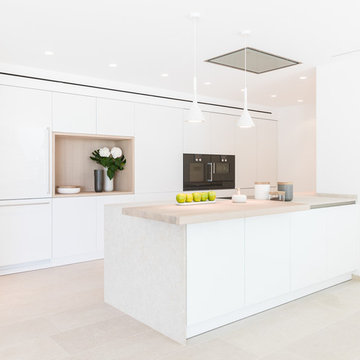
Cette photo montre une grande cuisine ouverte linéaire tendance avec un placard à porte plane, des portes de placard blanches, un électroménager noir et une péninsule.
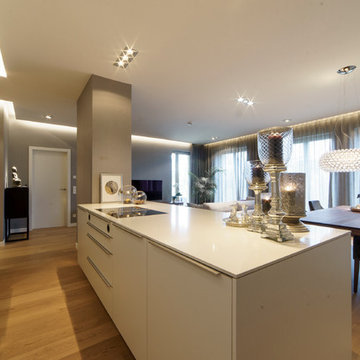
Durch die gleiche Art der Beleuchtung und somit Lichttemperatur (im Küchenbereich wie auch im Wohnbereich) bleibt auch bei Benutzung der Küche im Raum ein gemütliches, wohnliches Ambiente erhalten.
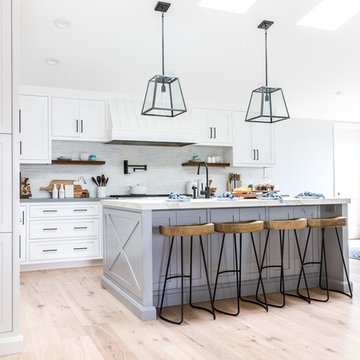
Marisa Vitale Photography
www.marisavitale.com
Cette photo montre une grande cuisine ouverte nature avec un évier de ferme, des portes de placard blanches, plan de travail en marbre, une crédence grise, un électroménager noir, parquet clair et îlot.
Cette photo montre une grande cuisine ouverte nature avec un évier de ferme, des portes de placard blanches, plan de travail en marbre, une crédence grise, un électroménager noir, parquet clair et îlot.

Susanna Cots · Interior Design
Inspiration pour une grande cuisine ouverte grise et noire design en L avec un placard à porte plane, des portes de placard noires, une péninsule, un évier encastré, une crédence blanche, un électroménager noir et parquet clair.
Inspiration pour une grande cuisine ouverte grise et noire design en L avec un placard à porte plane, des portes de placard noires, une péninsule, un évier encastré, une crédence blanche, un électroménager noir et parquet clair.
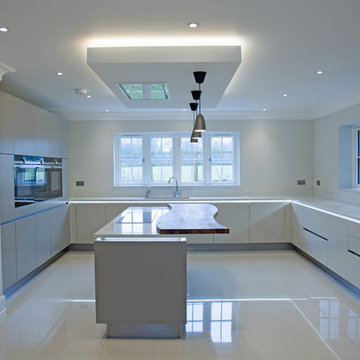
This beautiful u-shaped contemporary handle-less kitchen with integrated appliances is perfect for a family who loves cooking, with an excellent worktop space and plenty of storage.
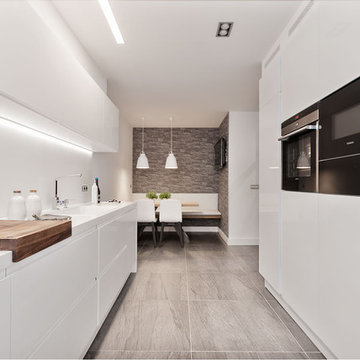
Inspiration pour une grande cuisine américaine linéaire design avec un placard à porte plane, des portes de placard blanches, une crédence blanche, un électroménager noir, aucun îlot, un sol gris et un plan de travail blanc.
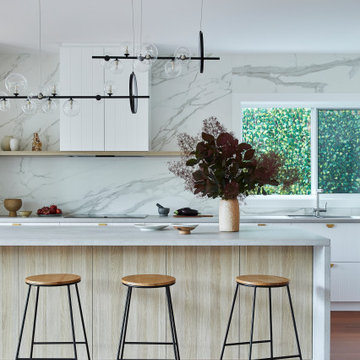
A stunning kitchen showcasing white v-groove cabinetry, an oversized marble splash back, oak timber detailing with brass accents.
Exemple d'une grande cuisine américaine tendance en L avec un évier posé, un placard à porte shaker, des portes de placard blanches, un plan de travail en quartz modifié, une crédence blanche, une crédence en carreau de porcelaine, un électroménager noir, parquet foncé, îlot, un sol marron et un plan de travail gris.
Exemple d'une grande cuisine américaine tendance en L avec un évier posé, un placard à porte shaker, des portes de placard blanches, un plan de travail en quartz modifié, une crédence blanche, une crédence en carreau de porcelaine, un électroménager noir, parquet foncé, îlot, un sol marron et un plan de travail gris.
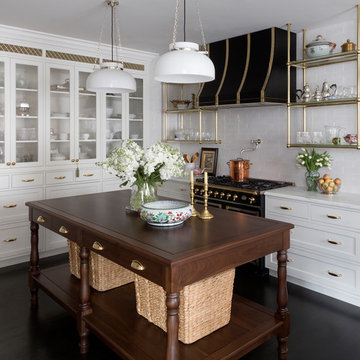
Aménagement d'une grande cuisine ouverte classique en L avec un placard avec porte à panneau encastré, des portes de placard blanches, plan de travail en marbre, une crédence blanche, une crédence en carrelage métro, un électroménager noir, parquet foncé, îlot, un sol marron et un plan de travail blanc.
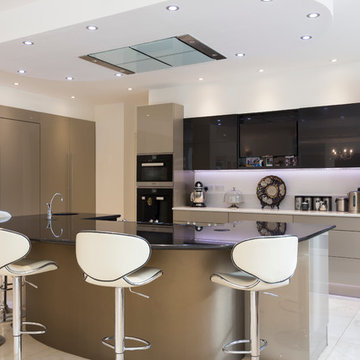
Tony timmington
Cette photo montre une grande cuisine ouverte linéaire tendance avec un évier 2 bacs, un placard à porte plane, un plan de travail en granite, une crédence métallisée, une crédence en feuille de verre, un électroménager noir, un sol en marbre, une péninsule et des portes de placard noires.
Cette photo montre une grande cuisine ouverte linéaire tendance avec un évier 2 bacs, un placard à porte plane, un plan de travail en granite, une crédence métallisée, une crédence en feuille de verre, un électroménager noir, un sol en marbre, une péninsule et des portes de placard noires.
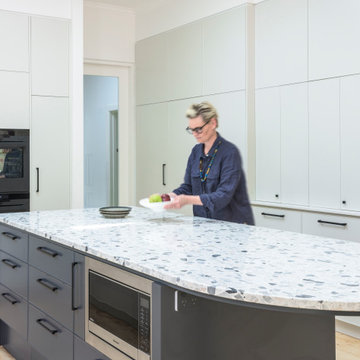
A full kitchen renovation including addition of skylights transformed a previously darker and tricky workspace into a light and bright entertainers kitchen.

Réalisation d'une grande cuisine ouverte design en L avec un évier intégré, un placard à porte plane, un plan de travail en surface solide, un électroménager noir, parquet clair, îlot, un sol marron et un plan de travail blanc.
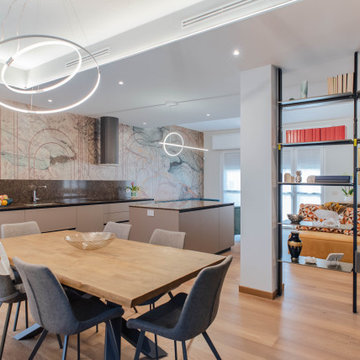
Inspiration pour une grande cuisine ouverte linéaire minimaliste avec un évier encastré, un placard à porte plane, des portes de placard marrons, un plan de travail en quartz, une crédence marron, une crédence en quartz modifié, un électroménager noir, parquet clair, îlot, un sol marron, un plan de travail marron et un plafond décaissé.

Réalisation d'une grande cuisine ouverte linéaire design avec un évier posé, un placard à porte plane, des portes de placard bleues, un plan de travail en surface solide, une crédence blanche, un électroménager noir, un sol en carrelage de porcelaine, îlot, un sol marron et un plan de travail blanc.

Idée de décoration pour une grande cuisine ouverte grise et blanche design en L avec un évier encastré, un placard à porte plane, des portes de placard blanches, un plan de travail en quartz modifié, une crédence marron, une crédence en dalle de pierre, un électroménager noir, un sol en carrelage de porcelaine, îlot, un sol blanc, un plan de travail blanc et poutres apparentes.
Idées déco de grandes cuisines avec un électroménager noir
10