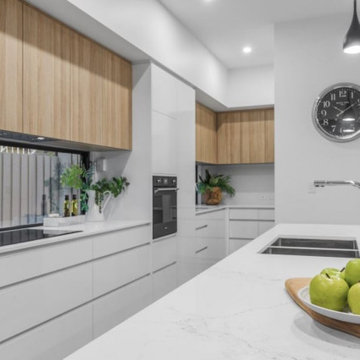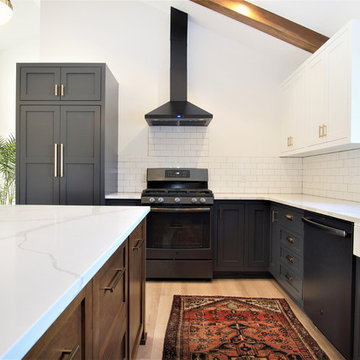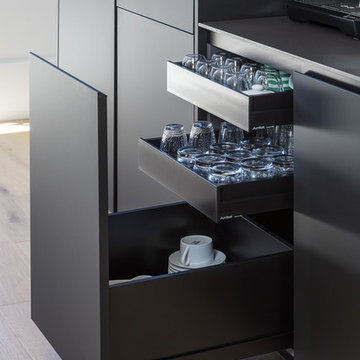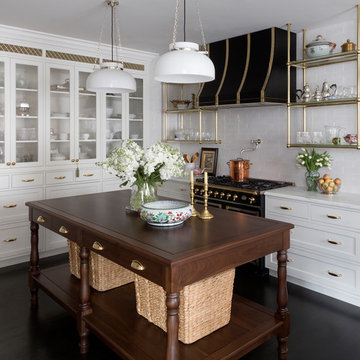Idées déco de grandes cuisines avec un électroménager noir
Trier par :
Budget
Trier par:Populaires du jour
141 - 160 sur 30 516 photos
1 sur 3

One wowee kitchen!
Designed for a family with Sri-Lankan and Singaporean heritage, the brief for this project was to create a Scandi-Asian styled kitchen.
The design features ‘Skog’ wall panelling, straw bar stools, open shelving, a sofia swing, a bar and an olive tree.

Réalisation d'une grande cuisine ouverte linéaire design avec un évier posé, un placard à porte plane, des portes de placard bleues, un plan de travail en surface solide, une crédence blanche, un électroménager noir, un sol en carrelage de porcelaine, îlot, un sol marron et un plan de travail blanc.

A balance of warm woods, tones of black, and crisp whites create the perfect blend. The perimeter cabinets are maple with a space stain while the island is painted Sherwin Williams Iron Ore. The island is topped with Cambria Ironsbridge quartz while the perimeters are Silestone Mythology in Miami White17. Matte black appliances and hardware finish the look. The design lends itself to a transitional look that'll be beautiful and timeless.

SOMETIMES, A CLASSIC DESIGN IS ALL YOU NEED FOR AN OPEN-PLAN SPACE THAT WORKS FOR THE WHOLE FAMILY.
This client wanted to extend their existing space to create an open plan kitchen where the whole family could spend time together.
To meet this brief, we used the beautiful Shelford from our British kitchen range, with shaker doors in Inkwell Blue and Light Grey.
The stunning kitchen island added the wow factor to this design, where the sink was located and also some beautiful oak shelving to house books and accessories.
We used quartz composite worktops in Ice Branco throughout, Blanco sink and taps, and completed the space with AEG built-in and integrated appliances.
We also created a functional utility room, which complemented the main kitchen design.

CURVES & TEXTURE
- Custom designed & manufactured cabinetry in 'matte black' polyurethane
- Large custom curved cabinetry
- Feature vertical slates around the island
- Curved timber grain floating shelf with recessed LED strip lighting
- Large bifold appliance cabinet with timber grain internals
- 20mm thick Caesarstone 'Jet Black' benchtop
- Feature textured matte black splashback tile
- Lo & Co matte black hardware
- Blum hardware
Sheree Bounassif, Kitchens by Emanuel

Réalisation d'une grande cuisine américaine design en L avec un placard à porte plane, des portes de placard blanches, un plan de travail en quartz modifié, un électroménager noir, un sol en carrelage de céramique, une péninsule, un sol marron et un plan de travail blanc.

Featuring a handmade, hand-painted kitchen, with marble surfaces and warm metal tones throughout.
Exemple d'une grande cuisine ouverte linéaire chic en bois clair avec un évier posé, un placard à porte shaker, plan de travail en marbre, une crédence blanche, une crédence en marbre, un électroménager noir, un sol en calcaire, îlot, un sol beige, un plan de travail blanc et un plafond voûté.
Exemple d'une grande cuisine ouverte linéaire chic en bois clair avec un évier posé, un placard à porte shaker, plan de travail en marbre, une crédence blanche, une crédence en marbre, un électroménager noir, un sol en calcaire, îlot, un sol beige, un plan de travail blanc et un plafond voûté.

Integrated fridge/freezer Subzero units with bi-pass swinging door into walk in pantry.
Idée de décoration pour une grande cuisine américaine tradition en U et bois brun avec un évier encastré, un placard à porte affleurante, un plan de travail en quartz modifié, une crédence blanche, une crédence en quartz modifié, un électroménager noir, un sol en bois brun, 2 îlots, un sol marron, un plan de travail blanc et poutres apparentes.
Idée de décoration pour une grande cuisine américaine tradition en U et bois brun avec un évier encastré, un placard à porte affleurante, un plan de travail en quartz modifié, une crédence blanche, une crédence en quartz modifié, un électroménager noir, un sol en bois brun, 2 îlots, un sol marron, un plan de travail blanc et poutres apparentes.

Design of kitchen including specification of fittings, fixtures, materials & colours
Aménagement d'une grande cuisine ouverte parallèle contemporaine avec un évier encastré, un plan de travail en quartz modifié, un électroménager noir, un sol en carrelage de céramique, îlot et un sol gris.
Aménagement d'une grande cuisine ouverte parallèle contemporaine avec un évier encastré, un plan de travail en quartz modifié, un électroménager noir, un sol en carrelage de céramique, îlot et un sol gris.

Idées déco pour une grande cuisine ouverte parallèle moderne avec un évier posé, un placard à porte plane, des portes de placard blanches, un plan de travail en quartz modifié, une crédence blanche, une crédence en quartz modifié, un électroménager noir, un sol en marbre, îlot, un sol beige et un plan de travail blanc.

Cette image montre une grande cuisine ouverte nordique avec un évier posé, des portes de placard beiges, un plan de travail en terrazzo, une crédence beige, une crédence en quartz modifié, un électroménager noir, parquet clair, une péninsule, un sol marron, un plan de travail beige et un plafond voûté.

Modern kitchen renovation within a pre-war era home in Mosman. The existing room was extended to enlarge the kitchen space whilst also providing the opportunity to improve natural lighting. The overall layout of the kitchen remains the same with the exception of a large scullery/pantry at one end and minor layout optimisations.

This was a total home transformation to create some beautiful practical spaces, to include kitchen, butlers pantry, laundry and outdoor kitchen.
Aménagement d'une grande arrière-cuisine moderne avec un évier posé, un placard à porte plane, des portes de placard grises, un plan de travail en quartz modifié, une crédence grise, une crédence en feuille de verre, un électroménager noir, un sol en carrelage de céramique, îlot, un sol gris et un plan de travail gris.
Aménagement d'une grande arrière-cuisine moderne avec un évier posé, un placard à porte plane, des portes de placard grises, un plan de travail en quartz modifié, une crédence grise, une crédence en feuille de verre, un électroménager noir, un sol en carrelage de céramique, îlot, un sol gris et un plan de travail gris.

Exemple d'une grande cuisine américaine nature en L avec des portes de placard oranges, une crédence multicolore, une crédence en céramique, îlot, un évier intégré, un placard avec porte à panneau encastré, un électroménager noir, un sol beige et plan de travail noir.

The vintage inspired black and white tile is a nod to the past while the black stainless range and matte black faucet are unmistakably modern.
High on our client’s wish list was eliminating upper cabinets and keeping the countertops clear. In order to achieve this, we needed to ensure there was ample room in the base cabinets and reconfigured pantry for items typically stored above. The full height tile backsplash evokes exposed brick and serves as the backdrop for the custom wood-clad hood and decorative brass sconces – a perfect blend of rustic, modern and chic. Black and brass elements are repeated throughout the main floor in new hardware, lighting, and open shelves as well as the owners’ curated collection of family heirlooms and furnishings.

Inspiration pour une grande cuisine ouverte nordique en U avec un évier de ferme, un placard à porte shaker, des portes de placard bleues, un plan de travail en quartz, une crédence blanche, une crédence en carrelage métro, un électroménager noir, parquet clair, îlot, un sol beige et un plan de travail blanc.

Recycled timber flooring has been carefully selected and laid to create a back panel on the island bench. Push to open doors are disguised by the highly featured boards. Natural light floods into this room via skylights and windows letting nature indoors.

Réalisation d'une grande cuisine parallèle design avec un évier encastré, un plan de travail en quartz, une crédence grise, une crédence en dalle de pierre, un électroménager noir, îlot, un plan de travail gris, un placard à porte plane, des portes de placard noires, un sol en bois brun et un sol marron.

Inspiration pour une grande cuisine ouverte design en L et bois foncé avec un plan de travail en surface solide, une crédence noire, un électroménager noir, parquet clair, îlot et un plan de travail blanc.

Aménagement d'une grande cuisine ouverte classique en L avec un placard avec porte à panneau encastré, des portes de placard blanches, plan de travail en marbre, une crédence blanche, une crédence en carrelage métro, un électroménager noir, parquet foncé, îlot, un sol marron et un plan de travail blanc.
Idées déco de grandes cuisines avec un électroménager noir
8