Idées déco de grandes cuisines avec plan de travail carrelé
Trier par :
Budget
Trier par:Populaires du jour
1 - 20 sur 1 172 photos
1 sur 3

An Architectural and Interior Design Masterpiece! This luxurious waterfront estate resides on 4 acres of a private peninsula, surrounded by 3 sides of an expanse of water with unparalleled, panoramic views. 1500 ft of private white sand beach, private pier and 2 boat slips on Ono Harbor. Spacious, exquisite formal living room, dining room, large study/office with mahogany, built in bookshelves. Family Room with additional breakfast area. Guest Rooms share an additional Family Room. Unsurpassed Master Suite with water views of Bellville Bay and Bay St. John featuring a marble tub, custom tile outdoor shower, and dressing area. Expansive outdoor living areas showcasing a saltwater pool with swim up bar and fire pit. The magnificent kitchen offers access to a butler pantry, balcony and an outdoor kitchen with sitting area. This home features Brazilian Wood Floors and French Limestone Tiles throughout. Custom Copper handrails leads you to the crow's nest that offers 360degree views.
Photos: Shawn Seals, Fovea 360 LLC

Les meubles d'origine en chêne massif ont été conservés et repeints en noir mat. L’îlot central a été chiné et repeint en noir mat, une planche recouverte de carrelage façon carreaux de ciment sert de plan de travail supplémentaire et de table pour le petit déjeuner. Crédence en feuille de pierre et sol en vinyle gris façon béton ciré. La cuisine est séparée du salon par une verrière en métal noir.
Photo : Séverine Richard (Meero)

Colorful kitchen, plaster hood with inset tile details, glass front cabinet uppers
Cesar Rubio Photography
Project designed by Susie Hersker’s Scottsdale interior design firm Design Directives. Design Directives is active in Phoenix, Paradise Valley, Cave Creek, Carefree, Sedona, and beyond.
For more about Design Directives, click here: https://susanherskerasid.com/
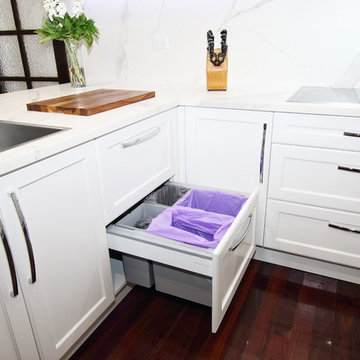
Brett Patterson
Réalisation d'une grande arrière-cuisine tradition en U avec un évier 1 bac, un placard à porte shaker, des portes de placard blanches, plan de travail carrelé, une crédence multicolore, une crédence en carreau de porcelaine, un électroménager en acier inoxydable, parquet foncé, une péninsule et un sol marron.
Réalisation d'une grande arrière-cuisine tradition en U avec un évier 1 bac, un placard à porte shaker, des portes de placard blanches, plan de travail carrelé, une crédence multicolore, une crédence en carreau de porcelaine, un électroménager en acier inoxydable, parquet foncé, une péninsule et un sol marron.
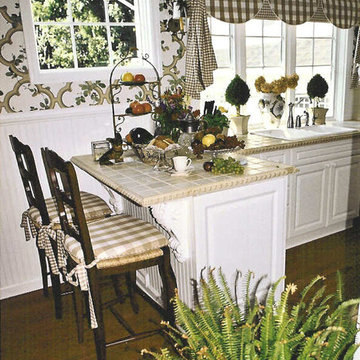
This view of our breakfast bar and working part of the kitchen allows us to prepare dinner whiile entertaining. We chose to use a modified swag and jabot using a plaid fabric for the window treatment. A light filled garden motif wallpaper was chosen using this trellis pattern.

Hawthorn Apartment renovation by Camilla Molders Design
Idée de décoration pour une grande cuisine ouverte en L et bois foncé avec un évier encastré, un placard à porte plane, plan de travail carrelé, une crédence beige, une crédence en céramique, un électroménager noir, un sol en bois brun, îlot, un sol marron et un plan de travail beige.
Idée de décoration pour une grande cuisine ouverte en L et bois foncé avec un évier encastré, un placard à porte plane, plan de travail carrelé, une crédence beige, une crédence en céramique, un électroménager noir, un sol en bois brun, îlot, un sol marron et un plan de travail beige.
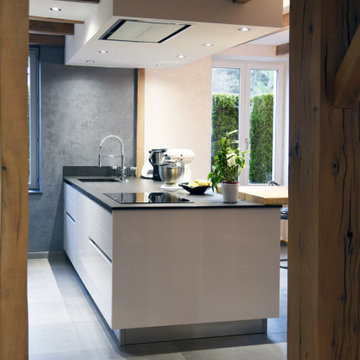
Cuisine épurée et fonctionnelle . laqué blanc brillant sans poignée. Les gorges et plinthes en inox viennent surlignés l’ensemble. Mariage harmonieux du moderne avec l’authenticité des poteaux/poutres en chêne massif de la maison.
Plan de travail céramique BASALT BLACK satin sur l’ilot XXL avec cuisson/évier – Ilot double face avec rangement coté table. Table en chêne massif avec chants écorces naturel.
Un faux plafond à été créer pour intégrer la hotte est l’éclairage.
La composition des armoires sans poignées viennent intégrer en parfaire symétrie les appareils. Avec comme axe le réfrigérateur multiportes BEKO GNE134630X : https://www.youtube.com/watch?v=f6CJ5kq_mBI
Sur la gauche le four MO avec en dessous un four multifonction pyrolyse .
Sur la droite la machine à café avec en dessous un four vapeur.

Complete interior home paint with new vinyl flooring and painting of kitchen cabinets
Idée de décoration pour une grande arrière-cuisine en U avec un placard avec porte à panneau surélevé, des portes de placard bleues, plan de travail carrelé, une crédence multicolore, une crédence en carreau de porcelaine, un électroménager en acier inoxydable, un sol en vinyl, îlot, un sol gris et un plan de travail multicolore.
Idée de décoration pour une grande arrière-cuisine en U avec un placard avec porte à panneau surélevé, des portes de placard bleues, plan de travail carrelé, une crédence multicolore, une crédence en carreau de porcelaine, un électroménager en acier inoxydable, un sol en vinyl, îlot, un sol gris et un plan de travail multicolore.
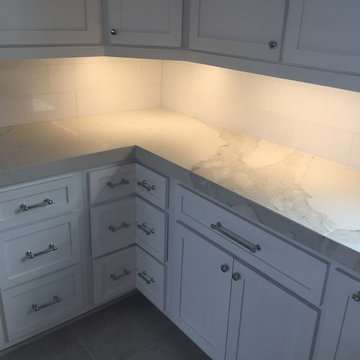
Large format tile countertops installed with a mitered edge and zero radius sink. Color is Calcutta Marble. Photos by Mo Stone, Inc.
Aménagement d'une grande cuisine contemporaine avec plan de travail carrelé.
Aménagement d'une grande cuisine contemporaine avec plan de travail carrelé.

Photo: Warren Smith, CMKBD
Idées déco pour une grande cuisine américaine méditerranéenne en L avec un évier posé, un placard avec porte à panneau encastré, des portes de placard jaunes, plan de travail carrelé, une crédence orange, une crédence en céramique, un électroménager blanc, parquet clair et îlot.
Idées déco pour une grande cuisine américaine méditerranéenne en L avec un évier posé, un placard avec porte à panneau encastré, des portes de placard jaunes, plan de travail carrelé, une crédence orange, une crédence en céramique, un électroménager blanc, parquet clair et îlot.
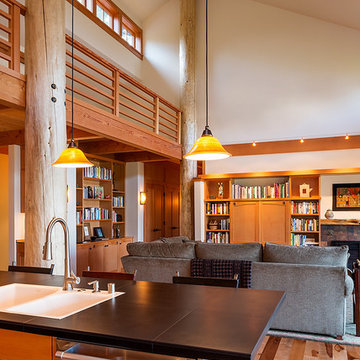
Adding clerestory windows especially where there is a high ceiling minimizes the need for lighting during the day and washes the room with natural light. Only a few track lights and spot lights were used in this great room!

Idée de décoration pour une grande cuisine ouverte minimaliste en L avec un évier 1 bac, un placard à porte shaker, des portes de placard blanches, plan de travail carrelé, une crédence multicolore, une crédence en carreau de porcelaine, un électroménager en acier inoxydable, un sol en carrelage de porcelaine, îlot, un sol gris, un plan de travail multicolore et un plafond décaissé.
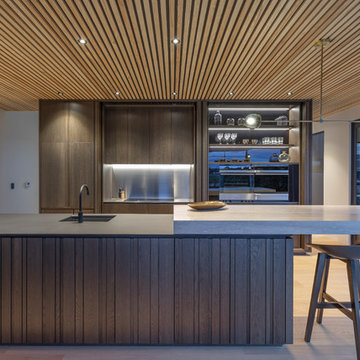
An architecturally designed home in rural Karaka with a strong injection of personality and modernity.
Client Brief:
The homeowners called for a kitchen to work harmoniously with the crisp and modern interior throughout the home. An oversized barn door creates a bold impact in the room and meant any kitchen design had to hold its own against this striking feature. Function-wise, the space had to be hard wearing and innovative for a family who love to entertain. The kitchen has mirrored the homeowners penchant for strong vertical styling on the exterior of the home by applying exacting clean lines and precise workmanship throughout. Using premium materials and a restricted colour palette, the result is a kitchen that connects with the overall aesthetic of the home and provides its homeowners with an indulgent yet highly practical space.

Réalisation d'une grande cuisine américaine tradition en U et bois clair avec un évier posé, un placard à porte plane, plan de travail carrelé, une crédence beige, une crédence en carreau de porcelaine, un électroménager en acier inoxydable, un sol en brique, îlot, un sol rouge, un plan de travail blanc et fenêtre au-dessus de l'évier.
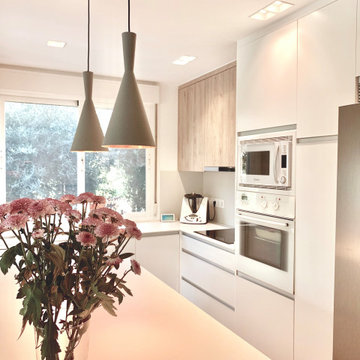
Cette image montre une grande cuisine ouverte blanche et bois design en L avec un évier encastré, un placard à porte plane, des portes de placard blanches, plan de travail carrelé, une crédence blanche, une crédence en carreau de porcelaine, un électroménager en acier inoxydable, un sol en carrelage de porcelaine, îlot et un sol gris.
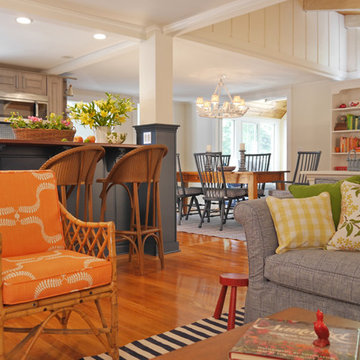
We love color! We also love inserting it into rooms in a variety of ways. Typically, walls are painted, but it's important to remember that accessories and furniture or in this Home on Cameron project, kitchen islands, are fun ways to do so.

Cuisine rénovée dans son intégralité, avec des hauteurs d'armoires allant jusqu'au plafond, nous avons plus de 2886 mm de hauteur de meubles.
Les clients désiraient avoir le plus de rangement possible et ne voulaient pas perdre le moindre espace.
Nous avons des façades mates de couleur blanc crème et bois.
Les Sans poignées sont de couleur bronze ou doré.
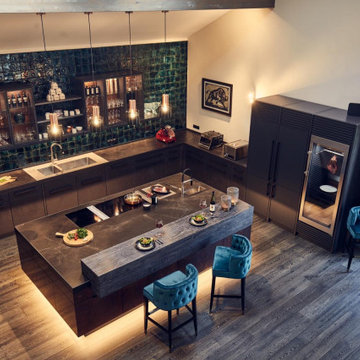
Die Küche vereint verschiedene Komponenten in sich. Die U-förmige Küchenzeile ist auf Maß gefertigt, mit Feinsteinzeug als Arbeitsplatte und integriertem Waschbecken. Die Rückwand wird durch handgefertigte Metrofliesen zum Designobjekt, kombiniert mit einem Oberschrank aus einem Rohstahlkorpus, LED Beleuchtung und Kupferrückwänden. Die Kücheninsel ist rundum aus Kupferfronten gefertigt und die Arbeitsplatte durch einen Rohstahlwinkel eingefasst.
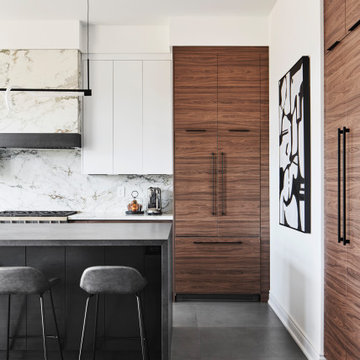
Réalisation d'une grande cuisine ouverte minimaliste en L et bois brun avec un évier 2 bacs, un placard à porte plane, plan de travail carrelé, une crédence blanche, une crédence en carreau de porcelaine, un électroménager en acier inoxydable, un sol en carrelage de porcelaine, îlot, un sol gris et plan de travail noir.
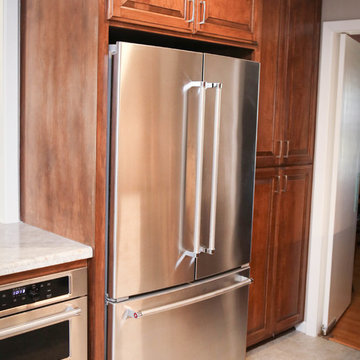
Aménagement d'une grande cuisine américaine classique en L et bois brun avec un évier 2 bacs, un placard avec porte à panneau surélevé, plan de travail carrelé, une crédence beige, une crédence en céramique, un électroménager en acier inoxydable, un sol en carrelage de céramique et îlot.
Idées déco de grandes cuisines avec plan de travail carrelé
1