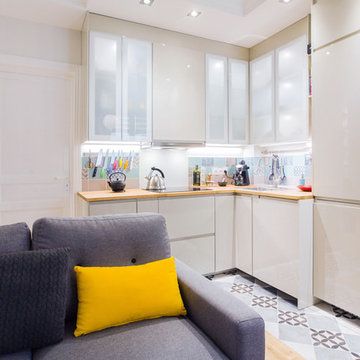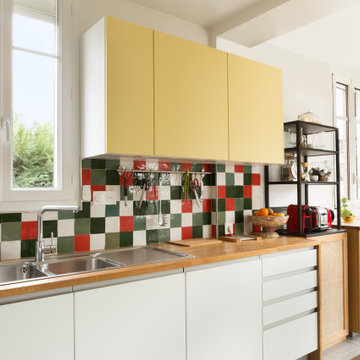Idées déco de grandes cuisines avec une crédence multicolore
Trier par :
Budget
Trier par:Populaires du jour
1 - 20 sur 38 462 photos
1 sur 3

Cette photo montre une grande cuisine américaine bord de mer en L avec un évier encastré, un placard à porte plane, des portes de placards vertess, un plan de travail en bois, une crédence multicolore, un électroménager en acier inoxydable, aucun îlot, un sol beige et un plan de travail beige.

NATALYA DUPLINSKAYA
Inspiration pour une grande cuisine américaine encastrable design en L avec un évier 1 bac, un placard à porte plane, des portes de placard beiges, un plan de travail en bois, une crédence multicolore, un sol en carrelage de céramique et un sol multicolore.
Inspiration pour une grande cuisine américaine encastrable design en L avec un évier 1 bac, un placard à porte plane, des portes de placard beiges, un plan de travail en bois, une crédence multicolore, un sol en carrelage de céramique et un sol multicolore.

Réalisation d'une grande cuisine design avec des portes de placard blanches, un plan de travail en bois, une crédence multicolore, une crédence en terre cuite, tomettes au sol, aucun îlot, un sol gris, un évier posé, un placard à porte plane et un plan de travail marron.

Clean cut, modern, and magnificent!
Rochon custom made black flat panel cabinets and center island set the tone for this open and airy contemporary kitchen and great room. The island lights add a touch of whimsical . The kitchen also features an extra large Frigidaire refrigerator and freezer and wall oven.

The stainless steel double oven and range hood compliment the white cabinetry and metal hardware. Warm tones in the stonewood granite backsplash and island countertop add interest and depth. Dark hardwood floors ground the space. The island features an integrated cutting board and trash bins creating a functional workspace.
Ilir Rizaj

Réalisation d'une grande cuisine américaine marine en L avec des portes de placard blanches, plan de travail en marbre, une crédence multicolore, une crédence en marbre, un sol en bois brun, îlot et un plan de travail multicolore.

Bay Head, New Jersey Transitional Kitchen designed by Stonington Cabinetry & Designs
https://www.kountrykraft.com/photo-gallery/hale-navy-kitchen-cabinets-bay-head-nj-j103256/
Photography by Chris Veith
#KountryKraft #CustomCabinetry
Cabinetry Style: Inset/No Bead
Door Design: TW10 Hyrbid
Custom Color: Custom Paint Match to Benjamin Moore Hale Navy
Job Number: J103256

Photographed by Kyle Caldwell
Idées déco pour une grande cuisine américaine moderne en L avec des portes de placard blanches, un plan de travail en surface solide, une crédence multicolore, une crédence en mosaïque, un électroménager en acier inoxydable, parquet clair, îlot, un plan de travail blanc, un évier encastré, un sol marron et un placard à porte plane.
Idées déco pour une grande cuisine américaine moderne en L avec des portes de placard blanches, un plan de travail en surface solide, une crédence multicolore, une crédence en mosaïque, un électroménager en acier inoxydable, parquet clair, îlot, un plan de travail blanc, un évier encastré, un sol marron et un placard à porte plane.

The simple use of black and white…classic, timeless, elegant. No better words could describe the renovation of this kitchen, dining room and seating area.
First, an amazing wall of custom cabinets was installed. The home’s 10’ ceilings provided a nice opportunity to stack up decorative glass cabinetry and highly crafted crown moldings on top, while maintaining a considerable amount of cabinetry just below it. The custom-made brush stroke finished cabinetry is highlighted by a chimney-style wood hood surround with leaded glass cabinets. Custom display cabinets with leaded glass also separate the kitchen from the dining room.
Next, the homeowner installed a 5’ x 14’ island finished in black. It houses the main sink with a pedal style control disposal, dishwasher, microwave, second bar sink, beverage center refrigerator and still has room to sit five to six people. The hardwood floor in the kitchen and family room matches the rest of the house.
The homeowner wanted to use a very selective white quartzite stone for counters and backsplash to add to the brightness of their kitchen. Contemporary chandeliers over the island are timeless and elegant. High end appliances covered by custom panels are part of this featured project, both to satisfy the owner’s needs and to implement the classic look desired for this kitchen.
Beautiful dining and living areas surround this kitchen. All done in a contemporary style to create a seamless design and feel the owner had in mind.

Cette photo montre une grande cuisine chic en L et bois clair avec un évier de ferme, une crédence multicolore, un électroménager en acier inoxydable, un sol en bois brun, un sol marron, un plan de travail blanc, poutres apparentes et un placard avec porte à panneau encastré.

Aménagement d'une grande cuisine ouverte campagne en bois brun avec un évier de ferme, un placard à porte shaker, plan de travail en marbre, une crédence multicolore, un électroménager en acier inoxydable, parquet foncé, îlot, un sol marron et un plan de travail blanc.

Bob Narod Photography
Idée de décoration pour une grande cuisine américaine tradition en U avec un évier de ferme, un placard avec porte à panneau encastré, des portes de placard blanches, une crédence multicolore, un électroménager en acier inoxydable, parquet foncé, îlot, un plan de travail multicolore, plan de travail en marbre, une crédence en mosaïque, un sol marron et fenêtre au-dessus de l'évier.
Idée de décoration pour une grande cuisine américaine tradition en U avec un évier de ferme, un placard avec porte à panneau encastré, des portes de placard blanches, une crédence multicolore, un électroménager en acier inoxydable, parquet foncé, îlot, un plan de travail multicolore, plan de travail en marbre, une crédence en mosaïque, un sol marron et fenêtre au-dessus de l'évier.

Idée de décoration pour une grande cuisine encastrable tradition en U avec un évier encastré, un placard à porte shaker, des portes de placard blanches, une crédence multicolore, un sol en bois brun, îlot, un sol marron, un plan de travail gris et fenêtre au-dessus de l'évier.

The new kitchen features custom shaker cabinets, quartz calacatta Laza countertops and backspace and light hardwood floors (all from Spazio LA Tile Gallery), two custom walnut veneer with recessed strip lights, bronze finish fixtures, apron sink and lighting fixtures from Restoration Hardware.

A 1920s colonial in a shorefront community in Westchester County had an expansive renovation with new kitchen by Studio Dearborn. Countertops White Macauba; interior design Lorraine Levinson. Photography, Timothy Lenz.

Cette image montre une grande cuisine américaine traditionnelle en U avec un évier de ferme, un placard à porte vitrée, des portes de placard blanches, un plan de travail en surface solide, une crédence multicolore, une crédence en carreau de porcelaine, un électroménager en acier inoxydable, un sol en bois brun et îlot.

Exemple d'une grande cuisine ouverte exotique en L avec un évier encastré, un placard à porte shaker, des portes de placard blanches, une crédence multicolore, une crédence en carreau briquette, un électroménager en acier inoxydable, parquet foncé, îlot, un sol marron, un plan de travail blanc et un plan de travail en surface solide.

Idée de décoration pour une grande cuisine américaine marine en L avec des portes de placard blanches, plan de travail en marbre, une crédence multicolore, une crédence en marbre, un sol en bois brun, îlot et un plan de travail multicolore.

Awesome shot by Steve Schwartz from AVT Marketing in Fort Mill.
Cette image montre une grande cuisine américaine linéaire traditionnelle avec un évier 1 bac, un placard avec porte à panneau encastré, des portes de placard grises, un plan de travail en calcaire, une crédence multicolore, une crédence en marbre, un électroménager en acier inoxydable, parquet clair, îlot, un sol marron et un plan de travail multicolore.
Cette image montre une grande cuisine américaine linéaire traditionnelle avec un évier 1 bac, un placard avec porte à panneau encastré, des portes de placard grises, un plan de travail en calcaire, une crédence multicolore, une crédence en marbre, un électroménager en acier inoxydable, parquet clair, îlot, un sol marron et un plan de travail multicolore.

Bay Head, New Jersey Transitional Kitchen designed by Stonington Cabinetry & Designs
https://www.kountrykraft.com/photo-gallery/hale-navy-kitchen-cabinets-bay-head-nj-j103256/
Photography by Chris Veith
#KountryKraft #CustomCabinetry
Cabinetry Style: Inset/No Bead
Door Design: TW10 Hyrbid
Custom Color: Custom Paint Match to Benjamin Moore Hale Navy
Job Number: J103256
Idées déco de grandes cuisines avec une crédence multicolore
1