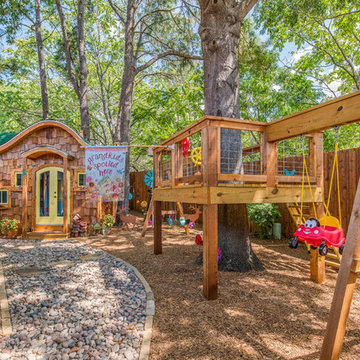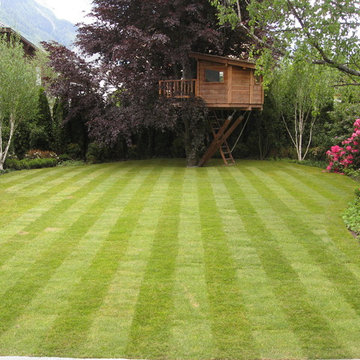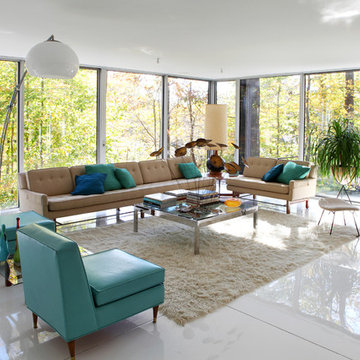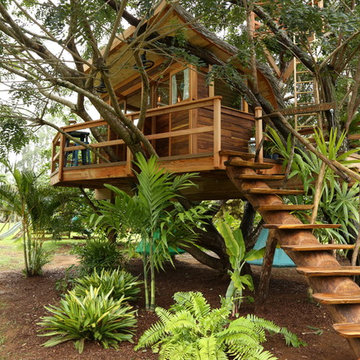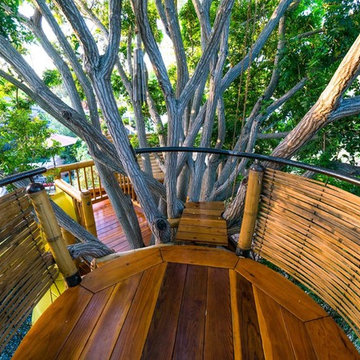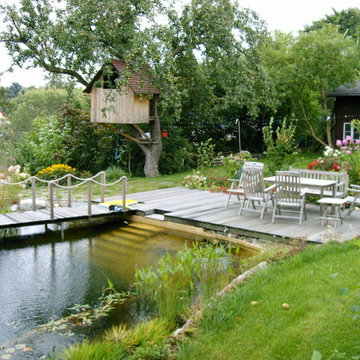Idées déco de grandes maisons
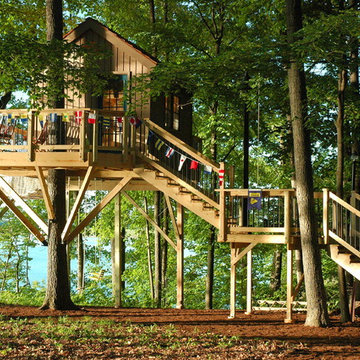
A tree and post supported treehouse, with a three sided porch and large stair.
Cette photo montre un grand aire de jeux d'extérieur montagne.
Cette photo montre un grand aire de jeux d'extérieur montagne.
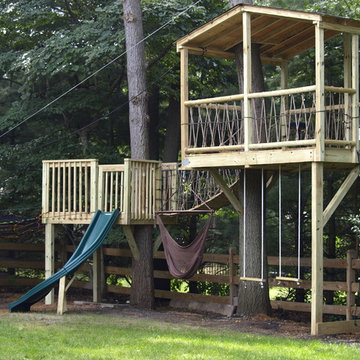
Dabah Landscape Designs - build a multi-level tree house with swing and climbing rope.
Cette photo montre un grand aire de jeux d'extérieur arrière chic avec des pavés en brique.
Cette photo montre un grand aire de jeux d'extérieur arrière chic avec des pavés en brique.
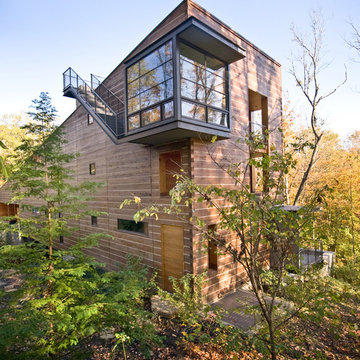
Taking its cues from both persona and place, this residence seeks to reconcile a difficult, walnut-wooded site with the late client’s desire to live in a log home in the woods. The residence was conceived as a 24 ft x 150 ft linear bar rising into the trees from northwest to southeast. Positioned according to subdivision covenants, the structure bridges 40 ft across an existing intermittent creek, thereby preserving the natural drainage patterns and habitat. The residence’s long and narrow massing allowed many of the trees to remain, enabling the client to live in a wooded environment. A requested pool “grotto” and porte cochere complete the site interventions. The structure’s section rises successively up a cascading stair to culminate in a glass-enclosed meditative space (known lovingly as the “bird feeder”), providing access to the grass roof via an exterior stair. The walnut trees, cleared from the site during construction, were locally milled and returned to the residence as hardwood flooring.
Photo Credit: Scott Hisey
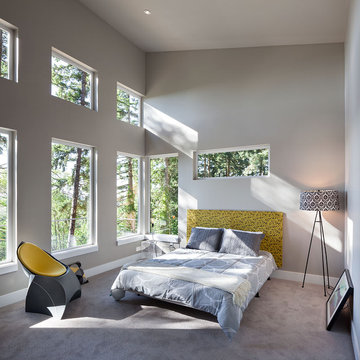
2012 KuDa Photography
Cette image montre une grande chambre grise et jaune design avec un mur gris, aucune cheminée et un sol gris.
Cette image montre une grande chambre grise et jaune design avec un mur gris, aucune cheminée et un sol gris.
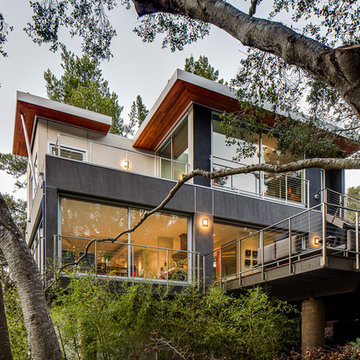
Architecture by Mark Brand Architecture
Photos by Chris Stark
Cette image montre une grande façade de maison grise design en stuc à un étage avec un toit plat.
Cette image montre une grande façade de maison grise design en stuc à un étage avec un toit plat.
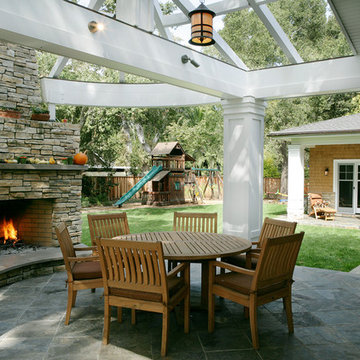
Idée de décoration pour une grande terrasse arrière tradition avec une pergola et une cheminée.
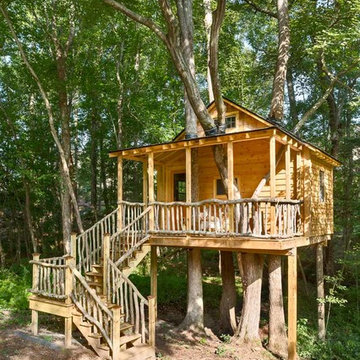
This treehouse comes complete with a front porch and sleeping loft. The railings and banisters were all sourced and built on site. Rubber inner tube and wire ties make the roof water tight at the penetrations and still allow for the trees to grow. Reclaimed windows and doors completed the construction.
Firewater Photography
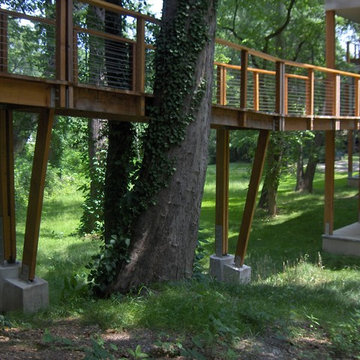
Idée de décoration pour un grand jardin arrière minimaliste avec une terrasse en bois et une exposition ombragée.
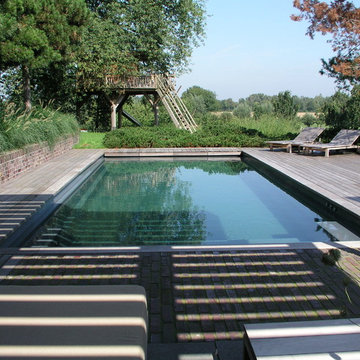
Jensen landschaftsarchitekten, Lumoto
Inspiration pour un grand couloir de nage rustique rectangle avec une terrasse en bois.
Inspiration pour un grand couloir de nage rustique rectangle avec une terrasse en bois.
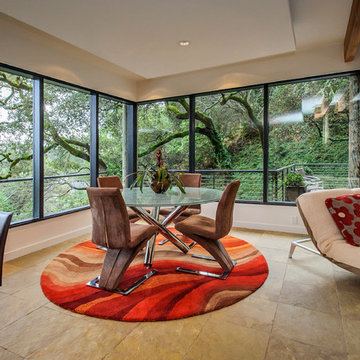
Dennis Mayer Photography
Inspiration pour une grande salle à manger ouverte sur le salon design avec un mur beige.
Inspiration pour une grande salle à manger ouverte sur le salon design avec un mur beige.
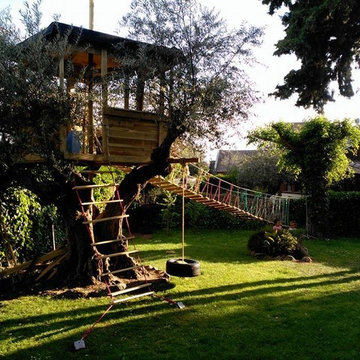
casa del árbol
Cette photo montre un grand aire de jeux d'extérieur nature.
Cette photo montre un grand aire de jeux d'extérieur nature.
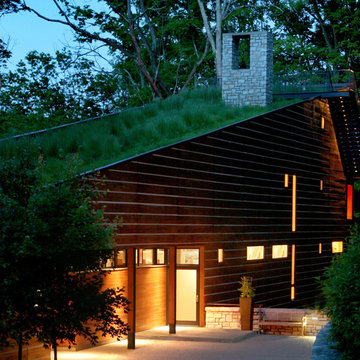
Taking its cues from both persona and place, this residence seeks to reconcile a difficult, walnut-wooded site with the late client’s desire to live in a log home in the woods. The residence was conceived as a 24 ft x 150 ft linear bar rising into the trees from northwest to southeast. Positioned according to subdivision covenants, the structure bridges 40 ft across an existing intermittent creek, thereby preserving the natural drainage patterns and habitat. The residence’s long and narrow massing allowed many of the trees to remain, enabling the client to live in a wooded environment. A requested pool “grotto” and porte cochere complete the site interventions. The structure’s section rises successively up a cascading stair to culminate in a glass-enclosed meditative space (known lovingly as the “bird feeder”), providing access to the grass roof via an exterior stair. The walnut trees, cleared from the site during construction, were locally milled and returned to the residence as hardwood flooring.
Photo Credit: Eric Williams (Sophisticated Living magazine)
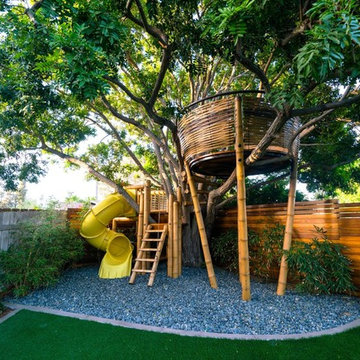
Idées déco pour un grand aire de jeux d'extérieur arrière contemporain avec du gravier.
Idées déco de grandes maisons
1
