Idées déco de grandes salles à manger noires
Trier par :
Budget
Trier par:Populaires du jour
141 - 160 sur 2 445 photos
1 sur 3
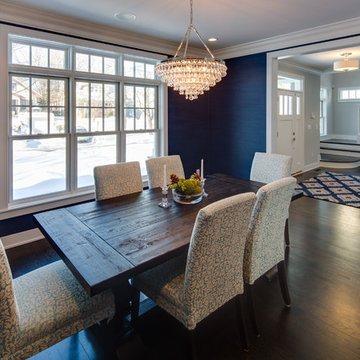
Mark Teskey
Cette image montre une grande salle à manger traditionnelle fermée avec un mur bleu, parquet foncé, aucune cheminée et éclairage.
Cette image montre une grande salle à manger traditionnelle fermée avec un mur bleu, parquet foncé, aucune cheminée et éclairage.
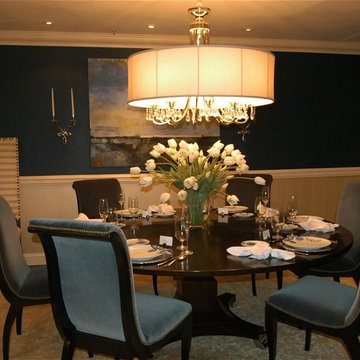
Réalisation d'une grande salle à manger tradition fermée avec un mur bleu et parquet foncé.
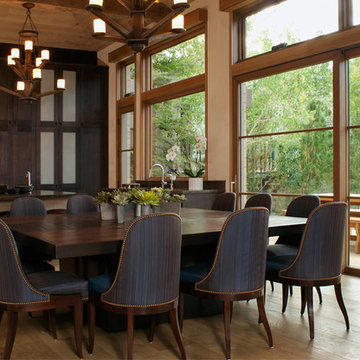
The dining room and kitchen connect to the outdoor dining deck and views through large lift-slide doors and windows.
Aménagement d'une grande salle à manger ouverte sur la cuisine contemporaine avec un mur beige, un sol en bois brun et aucune cheminée.
Aménagement d'une grande salle à manger ouverte sur la cuisine contemporaine avec un mur beige, un sol en bois brun et aucune cheminée.
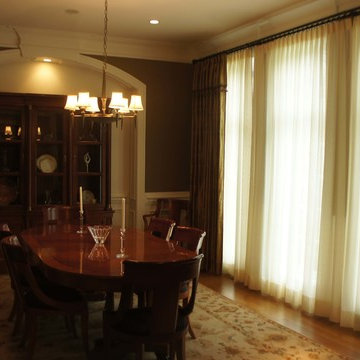
Designed by Julie Massey of Drapery Connection
Photograph by Erin Hurkes
Inspiration pour une grande salle à manger traditionnelle fermée avec un mur vert, un sol en bois brun, aucune cheminée et un sol marron.
Inspiration pour une grande salle à manger traditionnelle fermée avec un mur vert, un sol en bois brun, aucune cheminée et un sol marron.
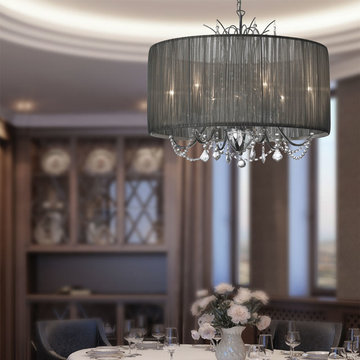
Crystal drops dangle from the center of this stylish piece catching the light and provide sparkling light effects. A polished chrome finish adds luster to the frame. An organza shade is decorated with a gathered pleat adding another layer of style. The classic beauty of crystal is combined with contemporary shape to create a superb chandelier.
Measurements and Details:
Width 20"
Height 19"
Includes 3' of chain and 4' of wire for height adjustment
5 Lights
Accommodates 60 watt candelabra light bulbs (not included)
30% Lead Crystal
Polished chrome finish
Tiara Silver Gathered pleated organza shade
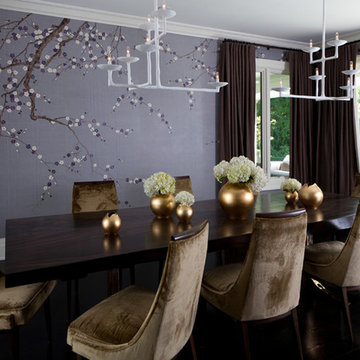
Modern dining room in Atherton, CA has a zen vibe, cool textures and surfaces, and edgy details. French doors open to patio and grand lawn in the rear of the home.
Kathryn MacDonald Photography - www.macdonaldphoto.com,
Marie Christine Design
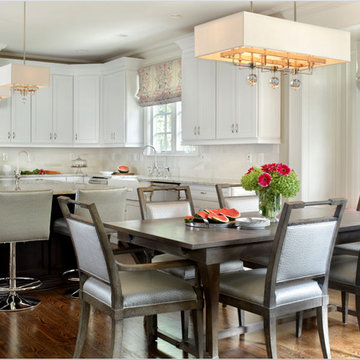
Transitional white kitchen. Square shaded chandelier. Custom window seat, custom roman shades. Pops of color. Swivel stools. Faux leather seating. I did not design the kitchen cabinets or backsplash
Jodie O Designs, photo by Peter Rymwid
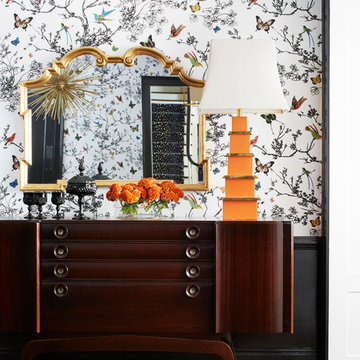
Cette photo montre une grande salle à manger chic fermée avec parquet foncé, un mur blanc et éclairage.
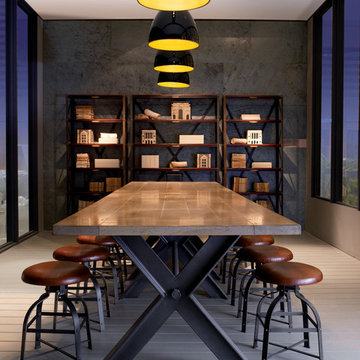
SYNTAXE DINING TABLE
Nouveaux Classiques collection
Base in 100 mm-thick steel, welding assembly forming an 80° angle, may be disassembled.
5 types of top available:
- Sand-blasted top: 4 mm-thick oak veneer on slatted wood with solid oak frame
- Smooth top: oak veneer on slatted wood with solid oak frame
- Solid oak top: entirely in solid oak
- Slate top: frame and belt in solid oak, slate panel on plywood, oak veneer
- Ceramic top: frame and belt in solid oak, ceramic panel on plywood, oak veneer.
Dimensions: W. 200 x H. 76 x D. 100 cm (78.7"w x 29.9"h x 39.4"d)
Other Dimensions :
Rectangular dining table : W. 240 x H. 76 x D. 100 cm (94.5"w x 29.9"h x 39.4"d)
Rectangular dining table : W. 300 x H. 76 x D. 100 cm (118.1"w x 29.9"h x 39.4"d)
Round dining table : H. 76 x ø 140 cm ( x 29.9"h x 55.1"ø)
Round dining table : H. 76 x ø 160 cm ( x 29.9"h x 63"ø)
This product, like all Roche Bobois pieces, can be customised with a large array of materials, colours and dimensions.
Our showroom advisors are at your disposal and will happily provide you with any additional information and advice.
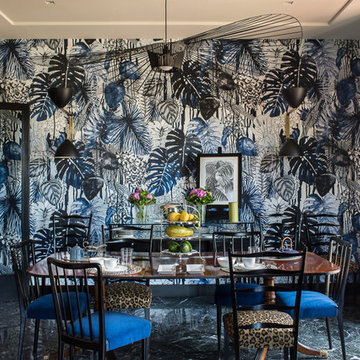
Photo by Francesca Pagliai
Idées déco pour une grande salle à manger éclectique fermée.
Idées déco pour une grande salle à manger éclectique fermée.
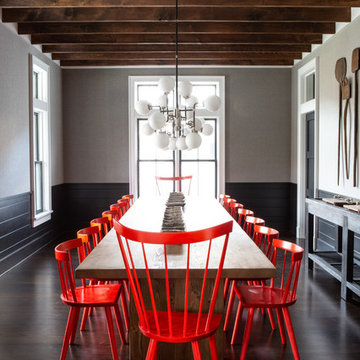
Architectural advisement, Interior Design, Custom Furniture Design & Art Curation by Chango & Co.
Architecture by Crisp Architects
Construction by Structure Works Inc.
Photography by Sarah Elliott
See the feature in Domino Magazine
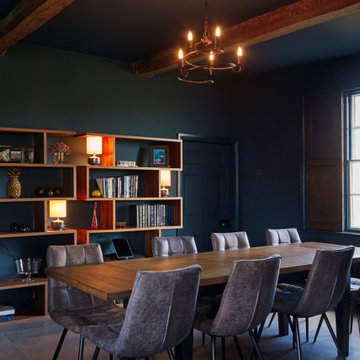
The design has created a high-quality extension to their home that is sleek, spacious, flexible, and light. The clean lines of the extension respect the existing house and it sits comfortably within its surroundings. They now have an open plan space that unites their friends and family, whilst seamlessly connecting their home with the garden. They couldn’t be happier.
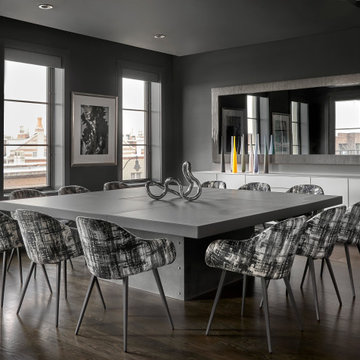
This modern Chicago penthouse features a unique square dining table that seats nine. A back lit, wall mounted sideboard and oversized wall mirror add light to the moody charcoal grey room.
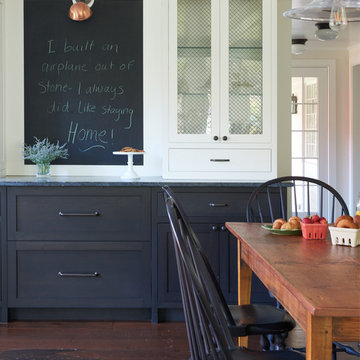
Réalisation d'une grande salle à manger ouverte sur la cuisine champêtre avec parquet foncé, un sol marron et un mur blanc.
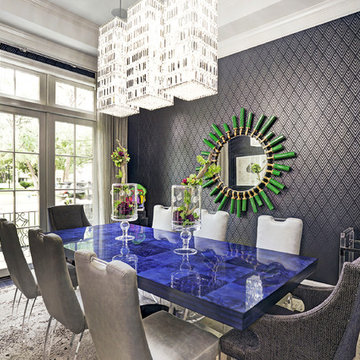
Réalisation d'une grande salle à manger ouverte sur la cuisine bohème avec un mur noir, parquet foncé, aucune cheminée et un sol marron.
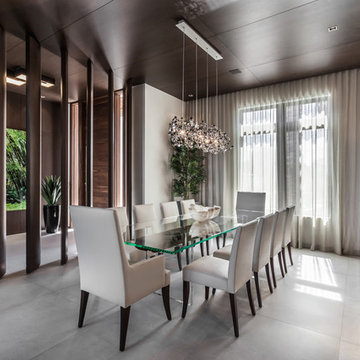
Emilio Collavino
Cette photo montre une grande salle à manger tendance avec un sol en carrelage de céramique, aucune cheminée et un sol gris.
Cette photo montre une grande salle à manger tendance avec un sol en carrelage de céramique, aucune cheminée et un sol gris.
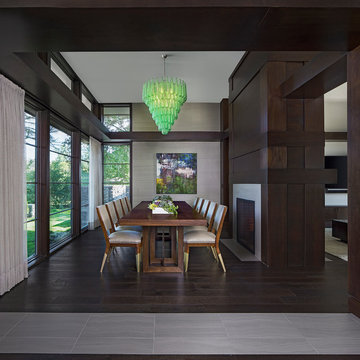
Photos by Beth Singer
Architecture/Build: Luxe Homes Design Build
Réalisation d'une grande salle à manger ouverte sur le salon design avec mur métallisé, parquet foncé, une cheminée double-face, un manteau de cheminée en carrelage et un sol marron.
Réalisation d'une grande salle à manger ouverte sur le salon design avec mur métallisé, parquet foncé, une cheminée double-face, un manteau de cheminée en carrelage et un sol marron.
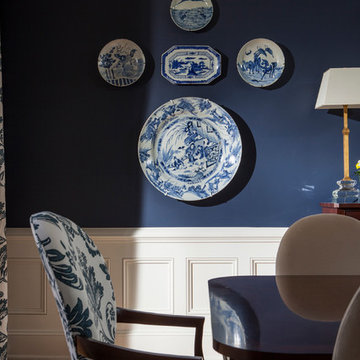
Lori Dennis Interior Design
SoCal Contractor Construction
Mark Tanner Photography
Idées déco pour une grande salle à manger classique fermée avec un mur bleu, un sol en bois brun et éclairage.
Idées déco pour une grande salle à manger classique fermée avec un mur bleu, un sol en bois brun et éclairage.
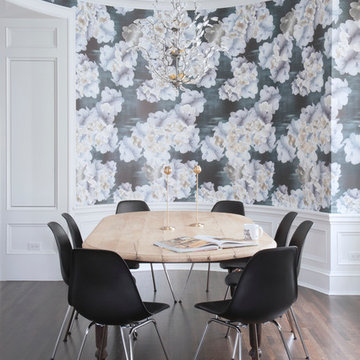
Cette image montre une grande salle à manger ouverte sur la cuisine traditionnelle avec parquet foncé, aucune cheminée et un mur multicolore.
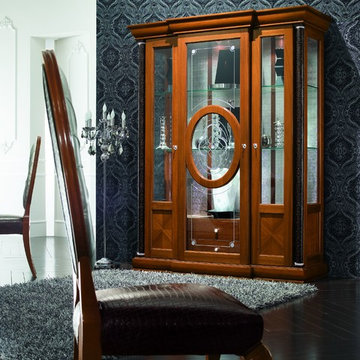
Cette photo montre une grande salle à manger ouverte sur la cuisine tendance avec un mur gris, parquet foncé et aucune cheminée.
Idées déco de grandes salles à manger noires
8